29 fotos de zonas de estar con suelo negro y casetón
Filtrar por
Presupuesto
Ordenar por:Popular hoy
1 - 20 de 29 fotos
Artículo 1 de 3

The unexpected accents of copper, gold and peach work beautifully with the neutral corner sofa suite.
Foto de salón tradicional renovado de tamaño medio con paredes beige, suelo negro, marco de chimenea de piedra y casetón
Foto de salón tradicional renovado de tamaño medio con paredes beige, suelo negro, marco de chimenea de piedra y casetón

This image showcases the epitome of luxury in the living room of a high-end residence. The design choices exude elegance and opulence, with a focus on creating a serene and inviting retreat. Key elements include the plush upholstered sofa, sumptuous cushions, and exquisite detailing such as the intricate molding and elegant light fixtures. The color palette is carefully curated to evoke a sense of tranquility, with soft neutrals and muted tones creating a soothing ambiance. Luxurious textures and materials, such as velvet, silk, and marble, add depth and tactile richness to the space. With its impeccable craftsmanship and attention to detail, this living room exemplifies timeless elegance and offers a sanctuary of comfort and style.

Full floor to ceiling navy room with navy velvet drapes, leather accented chandelier and a pull out sofa guest bed. Library style wall sconces double as nightstand lighting and symmetric ambient when used as a den space.
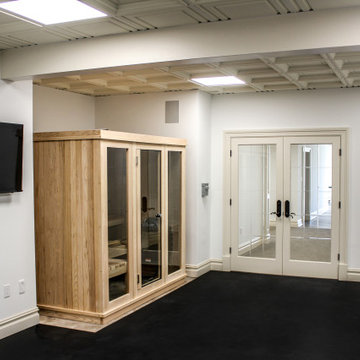
Finished Basement with "Home Gym" in Colts Neck, New Jersey.
Foto de sótano con ventanas contemporáneo de tamaño medio sin chimenea con paredes blancas, suelo negro y casetón
Foto de sótano con ventanas contemporáneo de tamaño medio sin chimenea con paredes blancas, suelo negro y casetón
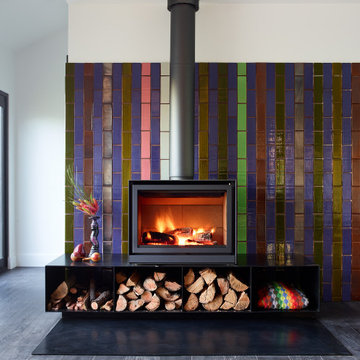
Diseño de salón abierto contemporáneo de tamaño medio con chimenea lineal, paredes multicolor, suelo de madera pintada, marco de chimenea de ladrillo, suelo negro, casetón y ladrillo
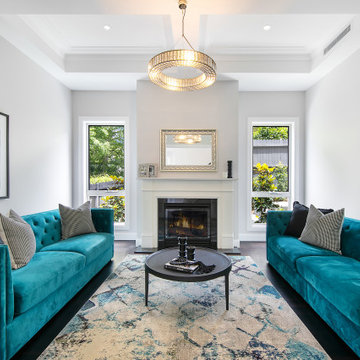
Diseño de salón para visitas abierto marinero grande con paredes grises, suelo de madera oscura, todas las chimeneas, marco de chimenea de yeso, suelo negro y casetón
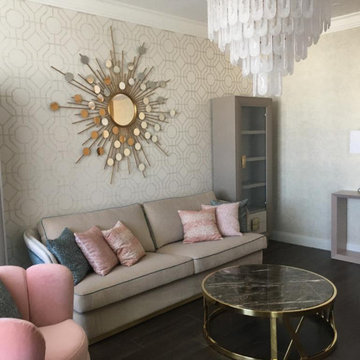
Квартира 90 м2 в жилом комплексе «Рублёвские огни».
Хозяйка квартиры молодая самостоятельная, очень занятая женщина. При создании интерьеров главным было создать атмосферу покоя, способствующую отдыху. Этим и определился выбор стилистического решения интерьера – вечная, спокойная классика. В отделке помещений преобладают натуральные, пастельные цвета. Широко использованы природные, экологичные материалы – дерево и мрамор. Многие элементы мебели выполнены по индивидуальному проекту.
Особенно важным при создании данного пространства был диалог архитектора и заказчицы. Благодаря этому, удалось создать очень индивидуальный интерьер комфортный именно для этого человека.
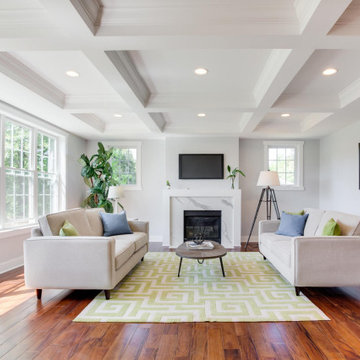
Foto de salón abierto de estilo americano con suelo de madera en tonos medios, todas las chimeneas, marco de chimenea de piedra, televisor colgado en la pared, suelo negro, casetón y paredes grises
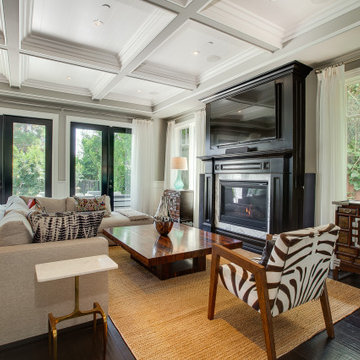
Diseño de salón abierto costero con paredes grises, suelo de madera oscura, todas las chimeneas, televisor colgado en la pared, suelo negro, casetón y boiserie
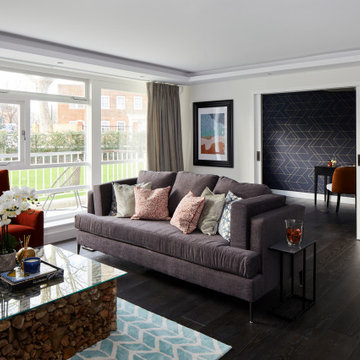
Ejemplo de salón abierto, blanco y blanco y madera minimalista de tamaño medio con paredes beige, suelo de madera oscura, suelo negro y casetón
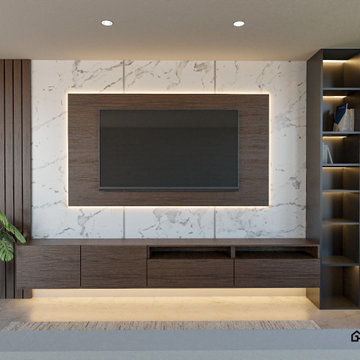
Ejemplo de sala de estar con rincón musical cerrada actual de tamaño medio sin chimenea con paredes blancas, suelo de baldosas de porcelana, televisor colgado en la pared, suelo negro, casetón y ladrillo
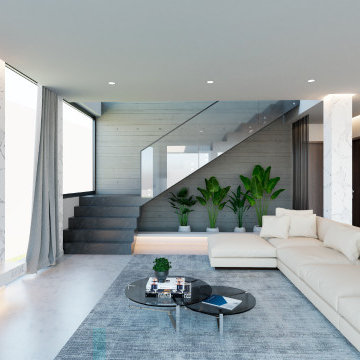
Modelo de salón para visitas cerrado contemporáneo de tamaño medio sin chimenea con paredes blancas, suelo de baldosas de porcelana, marco de chimenea de metal, suelo negro, casetón y panelado
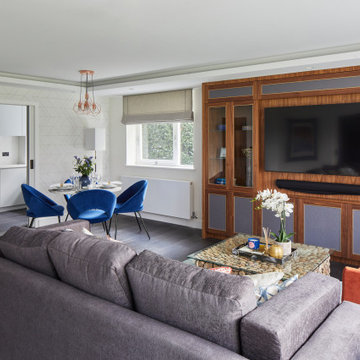
Modelo de salón para visitas abierto, blanco y blanco y madera moderno de tamaño medio con paredes beige, suelo de madera oscura, pared multimedia, suelo negro, casetón y papel pintado
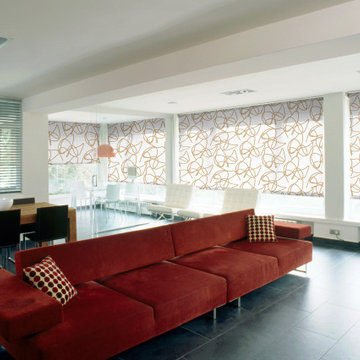
Vertilux has more than 200 fabric collections with over 1,500 references. Our fabrics have been designed for indoor and outdoor applications, for any level of privacy and visibility. Vertilux offers decorative fabrics with plain, sheer, screen, printed, jacquard and many other design
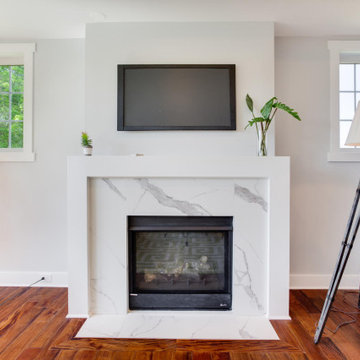
Ejemplo de salón abierto de estilo americano con suelo de madera en tonos medios, todas las chimeneas, marco de chimenea de piedra, televisor colgado en la pared, suelo negro, casetón y paredes grises
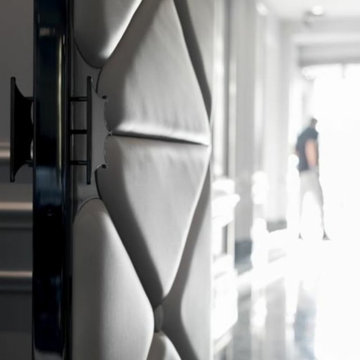
Lobby con grande lucernario in vetro, pavimento in marmo nero, bianco e verde, pareti con boiserie, divani e poltrone in stile classico/moderno, porte a tutta altezza in metallo cromato brunito e pelle bianca.
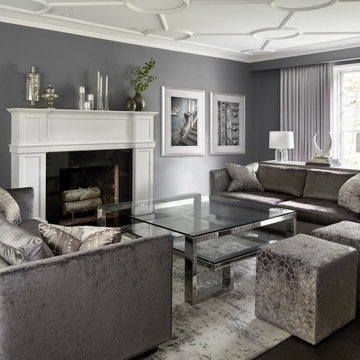
Diseño de salón para visitas cerrado contemporáneo sin televisor con paredes púrpuras, suelo de madera oscura, todas las chimeneas, marco de chimenea de piedra, suelo negro y casetón
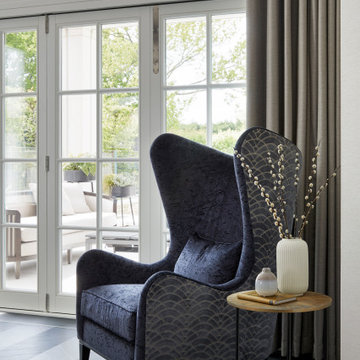
This image captures the epitome of luxury and sophistication in the living room of a high-end residence. The design choices exude elegance and opulence, with a focus on creating a serene and inviting space. Key elements include the plush seating arrangements, exquisite detailing such as the intricate molding and elegant light fixtures, and the use of high-quality materials like marble and velvet. The color palette is carefully curated to evoke a sense of warmth and luxury, with rich tones and metallic accents adding depth and sophistication. With its impeccable craftsmanship and attention to detail, this living room exemplifies timeless elegance and offers a sanctuary of comfort and style.
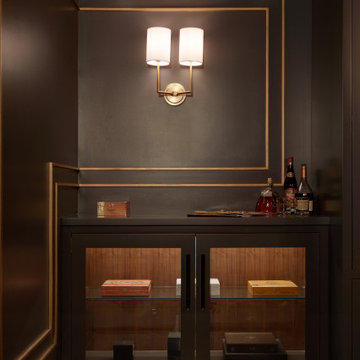
Indulge in the ultimate retreat for cigar enthusiasts with this exquisite basement cigar room. As you step down, you're enveloped by the inviting scent of premium tobacco and the soft ambiance that beckons you to relax and unwind. This room is a sanctuary designed with impeccable attention to detail. The walls feature divided drawers, thoughtfully organized to accommodate your diverse collection. Glass display cabinets elegantly showcase your most cherished cigars, allowing their beauty and craftsmanship to shine.

A full renovation of a dated but expansive family home, including bespoke staircase repositioning, entertainment living and bar, updated pool and spa facilities and surroundings and a repositioning and execution of a new sunken dining room to accommodate a formal sitting room.
29 fotos de zonas de estar con suelo negro y casetón
1





