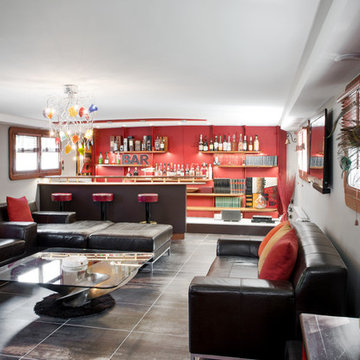178 fotos de zonas de estar con bar en casa y suelo negro
Filtrar por
Presupuesto
Ordenar por:Popular hoy
1 - 20 de 178 fotos
Artículo 1 de 3

Дом в стиле арт деко, в трех уровнях, выполнен для семьи супругов в возрасте 50 лет, 3-е детей.
Комплектация объекта строительными материалами, мебелью, сантехникой и люстрами из Испании и России.

Modelo de sótano con puerta clásico renovado grande con bar en casa, paredes grises, suelo de pizarra, suelo negro y madera
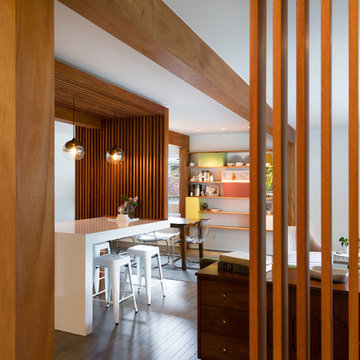
Mid-Century house remodel. Design by aToM. Construction and installation of mahogany structure and custom cabinetry by d KISER design.construct, inc. Photograph by Colin Conces Photography

The clients had an unused swimming pool room which doubled up as a gym. They wanted a complete overhaul of the room to create a sports bar/games room. We wanted to create a space that felt like a London members club, dark and atmospheric. We opted for dark navy panelled walls and wallpapered ceiling. A beautiful black parquet floor was installed. Lighting was key in this space. We created a large neon sign as the focal point and added striking Buster and Punch pendant lights to create a visual room divider. The result was a room the clients are proud to say is "instagramable"
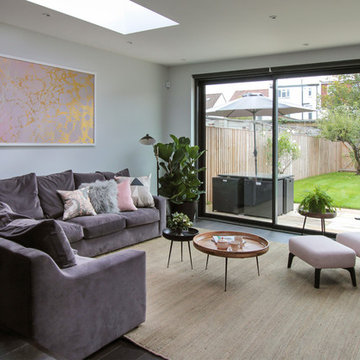
Foto de salón con barra de bar abierto actual grande sin chimenea con suelo de madera oscura, paredes grises y suelo negro

本計画は名古屋市の歴史ある閑静な住宅街にあるマンションのリノベーションのプロジェクトで、夫婦と子ども一人の3人家族のための住宅である。
設計時の要望は大きく2つあり、ダイニングとキッチンが豊かでゆとりある空間にしたいということと、物は基本的には表に見せたくないということであった。
インテリアの基本構成は床をオーク無垢材のフローリング、壁・天井は塗装仕上げとし、その壁の随所に床から天井までいっぱいのオーク無垢材の小幅板が現れる。LDKのある主室は黒いタイルの床に、壁・天井は寒水入りの漆喰塗り、出入口や家具扉のある長手一面をオーク無垢材が7m以上連続する壁とし、キッチン側の壁はワークトップに合わせて御影石としており、各面に異素材が対峙する。洗面室、浴室は壁床をモノトーンの磁器質タイルで統一し、ミニマルで洗練されたイメージとしている。

Basement renovation with Modern nero tile floor in 12 x 24 with charcoal gray grout. in main space. Mudroom tile Balsaltina Antracite 12 x 24. Custom mudroom area with built-in closed cubbies, storage. and bench with shelves. Sliding door walkout to backyard. Cabinets are ultracraft in gray gloss finish with some mirror inserts. Backsplash from Tile Showcase Mandela Zest. Countertops in granite.
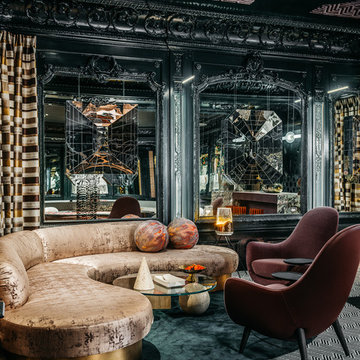
The Ballroom by Applegate-Tran at Decorators Showcase 2019 Home | Existing vintage oak flooring refinished with black stain and finished
Diseño de salón con barra de bar abierto ecléctico extra grande con paredes negras, suelo de madera oscura y suelo negro
Diseño de salón con barra de bar abierto ecléctico extra grande con paredes negras, suelo de madera oscura y suelo negro
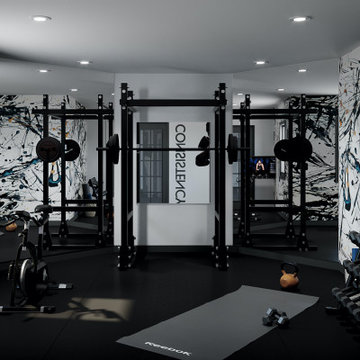
This new basement design starts The Bar design features crystal pendant lights in addition to the standard recessed lighting to create the perfect ambiance when sitting in the napa beige upholstered barstools. The beautiful quartzite countertop is outfitted with a stainless-steel sink and faucet and a walnut flip top area. The Screening and Pool Table Area are sure to get attention with the delicate Swarovski Crystal chandelier and the custom pool table. The calming hues of blue and warm wood tones create an inviting space to relax on the sectional sofa or the Love Sac bean bag chair for a movie night. The Sitting Area design, featuring custom leather upholstered swiveling chairs, creates a space for comfortable relaxation and discussion around the Capiz shell coffee table. The wall sconces provide a warm glow that compliments the natural wood grains in the space. The Bathroom design contrasts vibrant golds with cool natural polished marbles for a stunning result. By selecting white paint colors with the marble tiles, it allows for the gold features to really shine in a room that bounces light and feels so calming and clean. Lastly the Gym includes a fold back, wall mounted power rack providing the option to have more floor space during your workouts. The walls of the Gym are covered in full length mirrors, custom murals, and decals to keep you motivated and focused on your form.
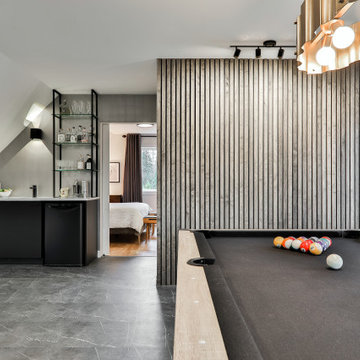
designer Lyne Brunet
Imagen de sala de estar con barra de bar abierta tradicional renovada grande con paredes blancas, suelo vinílico, suelo negro y madera
Imagen de sala de estar con barra de bar abierta tradicional renovada grande con paredes blancas, suelo vinílico, suelo negro y madera
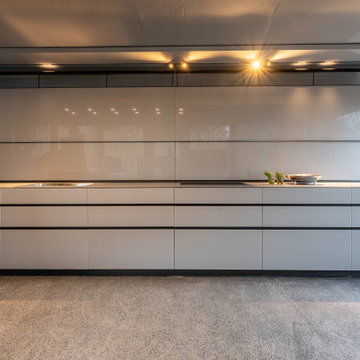
Modelo de salón con barra de bar abierto y gris y blanco actual con paredes grises, suelo de mármol, suelo negro, papel pintado y papel pintado
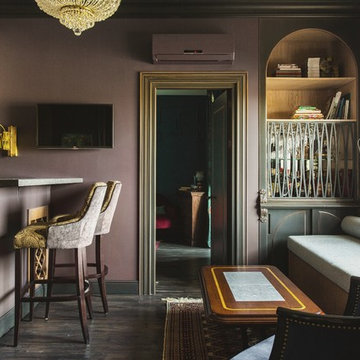
Ejemplo de salón con barra de bar bohemio pequeño con paredes púrpuras, suelo de madera pintada, televisor colgado en la pared y suelo negro
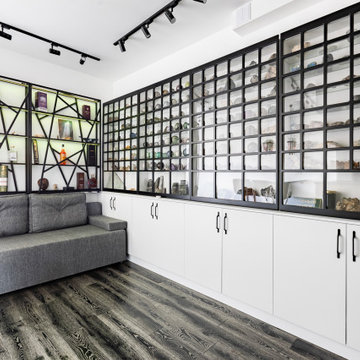
Гостиная в стиле минимализм
Diseño de salón con barra de bar blanco y madera contemporáneo pequeño sin chimenea y televisor con paredes blancas, suelo de madera pintada, suelo negro, todos los diseños de techos y todos los tratamientos de pared
Diseño de salón con barra de bar blanco y madera contemporáneo pequeño sin chimenea y televisor con paredes blancas, suelo de madera pintada, suelo negro, todos los diseños de techos y todos los tratamientos de pared
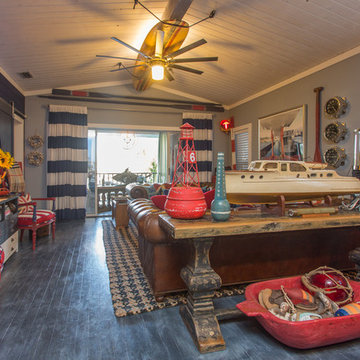
Brandi Image Photography
Foto de salón con barra de bar abierto marinero grande con paredes multicolor, suelo de madera pintada, chimenea de esquina, marco de chimenea de madera, televisor colgado en la pared y suelo negro
Foto de salón con barra de bar abierto marinero grande con paredes multicolor, suelo de madera pintada, chimenea de esquina, marco de chimenea de madera, televisor colgado en la pared y suelo negro
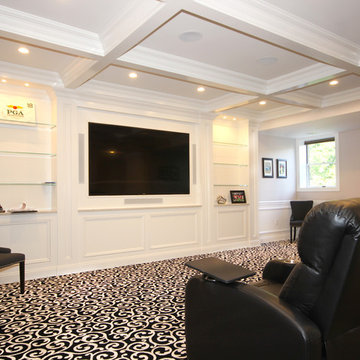
Hot Dogs! Get your Hot Dogs Here! The ultimate Basement makeover for the sports enthusiast family. Where else would you want to watch the Superbowl or World Series? We took this existing Basement, with out adding to the ceiling, expanding or removing any columns and turned it into a transitional sports bar.
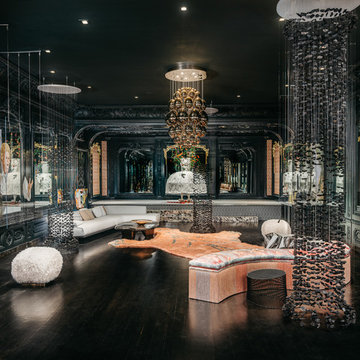
The Ballroom by Applegate-Tran at Decorators Showcase 2019 Home | Existing vintage oak flooring refinished with black stain and finished
Imagen de salón con barra de bar abierto ecléctico extra grande con paredes negras, suelo de madera oscura y suelo negro
Imagen de salón con barra de bar abierto ecléctico extra grande con paredes negras, suelo de madera oscura y suelo negro
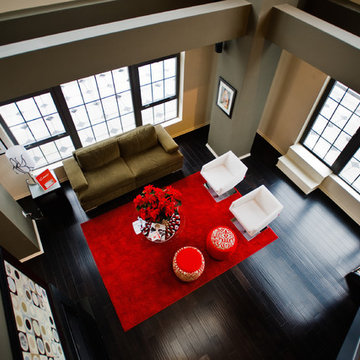
Bold open living room design.
Modelo de salón con barra de bar tipo loft actual grande con paredes multicolor, suelo de madera oscura, todas las chimeneas, marco de chimenea de hormigón, televisor colgado en la pared y suelo negro
Modelo de salón con barra de bar tipo loft actual grande con paredes multicolor, suelo de madera oscura, todas las chimeneas, marco de chimenea de hormigón, televisor colgado en la pared y suelo negro
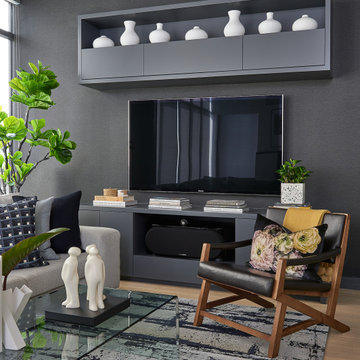
Modern Living
Imagen de sala de estar con barra de bar abierta minimalista de tamaño medio sin chimenea con suelo de madera clara, pared multimedia y suelo negro
Imagen de sala de estar con barra de bar abierta minimalista de tamaño medio sin chimenea con suelo de madera clara, pared multimedia y suelo negro

The clients had an unused swimming pool room which doubled up as a gym. They wanted a complete overhaul of the room to create a sports bar/games room. We wanted to create a space that felt like a London members club, dark and atmospheric. We opted for dark navy panelled walls and wallpapered ceiling. A beautiful black parquet floor was installed. Lighting was key in this space. We created a large neon sign as the focal point and added striking Buster and Punch pendant lights to create a visual room divider. The result was a room the clients are proud to say is "instagramable"
178 fotos de zonas de estar con bar en casa y suelo negro
1






