482 fotos de zonas de estar con suelo negro
Filtrar por
Presupuesto
Ordenar por:Popular hoy
1 - 20 de 482 fotos
Artículo 1 de 3

In some ways, this room is so inviting it makes you think OMG I want to be in that room, and at the same time, it seems so perfect you almost don’t want to disturb it. So is this room for show or for function? “It’s both,” MaRae Simone says. Even though it’s so beautiful, sexy and perfect, it’s still designed to be livable and functional. The sofa comes with an extra dose of comfort. You’ll also notice from this room that MaRae loves to layer. Put rugs on top of rugs. Throws on top of throws. “I love the layering effect,” MaRae says.
MaRae Simone Interiors, Marc Mauldin Photography

Gacek Design Group - City Living on the Hudson - Living space; Halkin Mason Photography, LLC
Diseño de salón abierto actual con paredes verdes, suelo de madera oscura y suelo negro
Diseño de salón abierto actual con paredes verdes, suelo de madera oscura y suelo negro
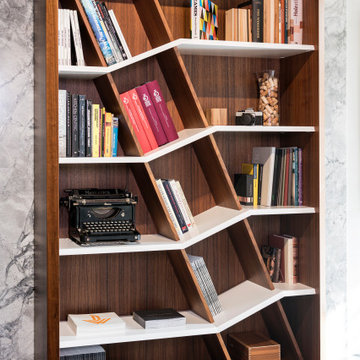
Foto de biblioteca en casa abierta contemporánea de tamaño medio sin televisor con paredes grises, suelo de baldosas de porcelana y suelo negro

Modelo de salón abierto retro grande con paredes blancas, suelo de pizarra, todas las chimeneas, marco de chimenea de piedra y suelo negro

Brazilian Cherry hard wood triple coated in ebony. Plaster walls lightly smoothed to retain texture, painted in light gray. Lighting in living room original, purchased in Naples FL. Kitchen lighting 2016, Ferguson.
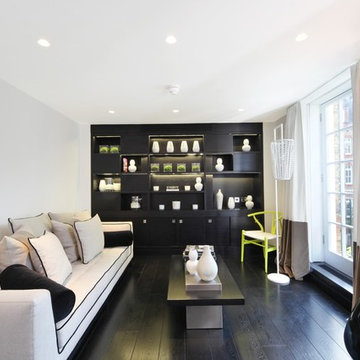
Diseño de salón actual grande con paredes blancas, suelo de madera oscura y suelo negro

This image showcases the epitome of luxury in the living room of a high-end residence. The design choices exude elegance and opulence, with a focus on creating a serene and inviting retreat. Key elements include the plush upholstered sofa, sumptuous cushions, and exquisite detailing such as the intricate molding and elegant light fixtures. The color palette is carefully curated to evoke a sense of tranquility, with soft neutrals and muted tones creating a soothing ambiance. Luxurious textures and materials, such as velvet, silk, and marble, add depth and tactile richness to the space. With its impeccable craftsmanship and attention to detail, this living room exemplifies timeless elegance and offers a sanctuary of comfort and style.
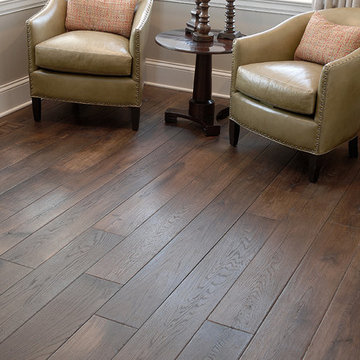
Smoked Black Oak Pure’s clean, simple lines throughout the home create understated elegance. A light and neutral palette allows the distressed Smoked French Oak floor to anchor this show-stopping design. Floor: 7” wide-plank Smoked Black French Oak | Rustic Character | Black Oak Collection | hand scraped | pillowed edge | color Pure | Satin Hardwax Oil. For more information please email us at: sales@signaturehardwoods.com
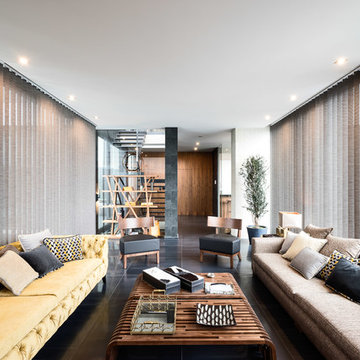
Salón abierto a vestíbulo con elementos divisorios en vidrio ultratransparente. Revestimientos de maderas nobles: nogal con veta casada y revestimientos Elitis. Diseñador: Ismael Blázquez.
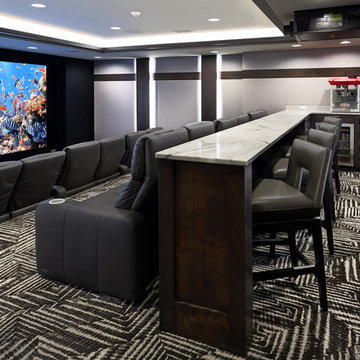
Home theater featuring adjustable lounge seating and snack bar.
Diseño de cine en casa cerrado tradicional renovado grande con paredes grises, moqueta, pantalla de proyección y suelo negro
Diseño de cine en casa cerrado tradicional renovado grande con paredes grises, moqueta, pantalla de proyección y suelo negro
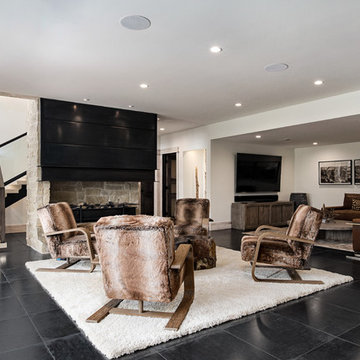
Samantha Ward - Picture KC
Ejemplo de sótano con puerta minimalista de tamaño medio con paredes blancas, marco de chimenea de piedra y suelo negro
Ejemplo de sótano con puerta minimalista de tamaño medio con paredes blancas, marco de chimenea de piedra y suelo negro
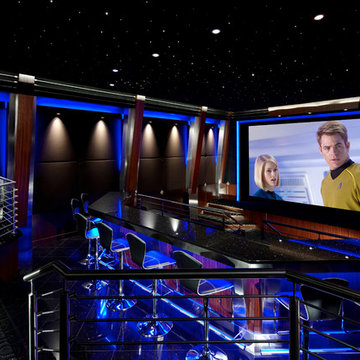
Modelo de cine en casa cerrado moderno extra grande con suelo negro, paredes grises, suelo de baldosas de cerámica y pantalla de proyección
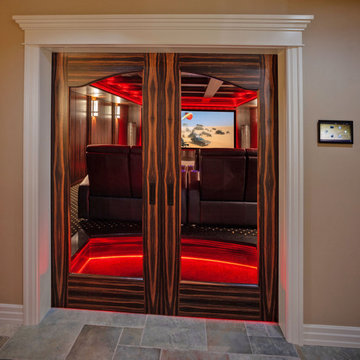
Custom woodwork defines this incredible Home Theater. Martin Logan electrostatic speakers, with full in ceiling Dolby Atmos deliver incredible sound. The 155" Stewart filmscreen is lit with a top of the line JVC 4K HDR projector recessed into the ceiling...
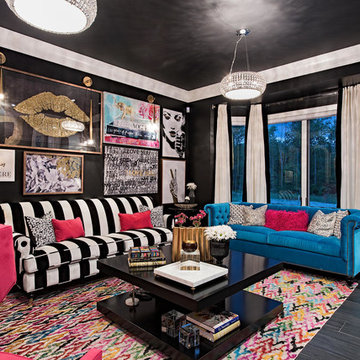
Imagen de sala de estar cerrada tradicional renovada de tamaño medio sin chimenea y televisor con paredes negras, suelo negro y suelo vinílico
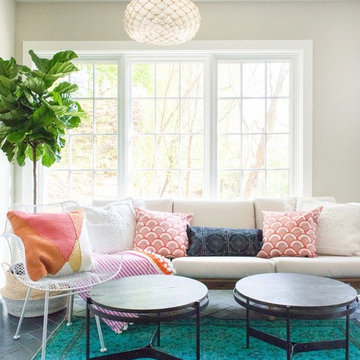
JANE BEILES
Foto de galería clásica renovada de tamaño medio sin chimenea con suelo de pizarra y suelo negro
Foto de galería clásica renovada de tamaño medio sin chimenea con suelo de pizarra y suelo negro

Located in a beautiful spot within Wellesley, Massachusetts, Sunspace Design played a key role in introducing this architectural gem to a client’s home—a custom double hip skylight crowning a gorgeous room. The resulting construction offers fluid transitions between indoor and outdoor spaces within the home, and blends well with the existing architecture.
The skylight boasts solid mahogany framing with a robust steel sub-frame. Durability meets sophistication. We used a layer of insulated tempered glass atop heat-strengthened laminated safety glass, further enhanced with a PPG Solarban 70 coating, to ensure optimal thermal performance. The dual-sealed, argon gas-filled glass system is efficient and resilient against oft-challenging New England weather.
Collaborative effort was key to the project’s success. MASS Architect, with their skylight concept drawings, inspired the project’s genesis, while Sunspace prepared a full suite of engineered shop drawings to complement the concepts. The local general contractor's preliminary framing and structural curb preparation accelerated our team’s installation of the skylight. As the frame was assembled at the Sunspace Design shop and positioned above the room via crane operation, a swift two-day field installation saved time and expense for all involved.
At Sunspace Design we’re all about pairing natural light with refined architecture. This double hip skylight is a focal point in the new room that welcomes the sun’s radiance into the heart of the client’s home. We take pride in our role, from engineering to fabrication, careful transportation, and quality installation. Our projects are journeys where architectural ideas are transformed into tangible, breathtaking spaces that elevate the way we live and create memories.
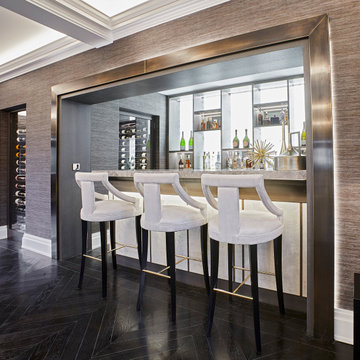
A full renovation of a dated but expansive family home, including bespoke staircase repositioning, entertainment living and bar, updated pool and spa facilities and surroundings and a repositioning and execution of a new sunken dining room to accommodate a formal sitting room.

『森と暮らす家』 中庭と森の緑に包まれるリビング
アプローチ庭-中庭-森へと・・・
徐々に深い緑に包まれる
四季折々の自然とともに過ごすことのできる場所
風のそよぎ、木漏れ日・・・
虫の音、野鳥のさえずり
陽の光、月明りに照らされる樹々の揺らめき・・・
ここで過ごす日々の時間が、ゆったりと流れ
豊かな時を愉しめる場所となるように創造しました。

This great room addition is the perfect entertainment spot. An expansive home bar with seating for 6. A family room for socializing and friends. To the right, two set of french doors lead to a large patio for outdoor dining. Photography by Aaron Usher III. Instagram: @redhousedesignbuild
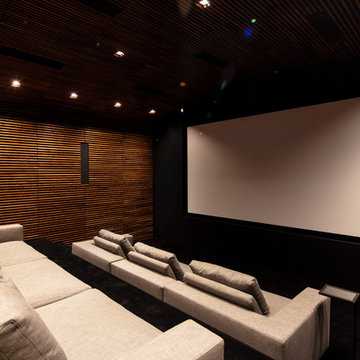
Photo Credit: Matthew Momberger
Modelo de cine en casa cerrado moderno extra grande con paredes negras, pantalla de proyección y suelo negro
Modelo de cine en casa cerrado moderno extra grande con paredes negras, pantalla de proyección y suelo negro
482 fotos de zonas de estar con suelo negro
1





