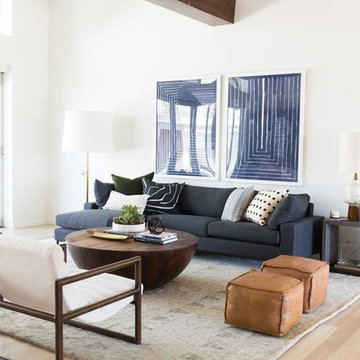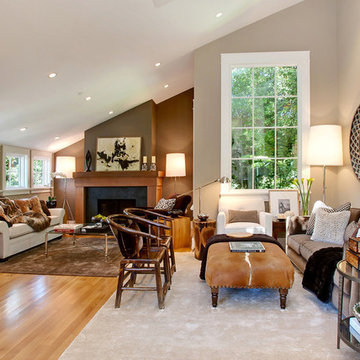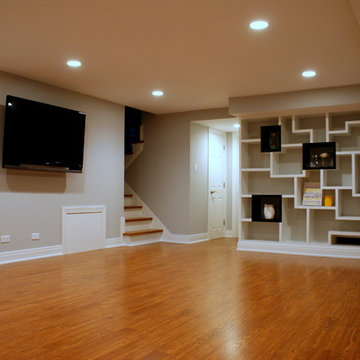1.719 fotos de zonas de estar con suelo naranja y suelo rosa
Filtrar por
Presupuesto
Ordenar por:Popular hoy
161 - 180 de 1719 fotos
Artículo 1 de 3
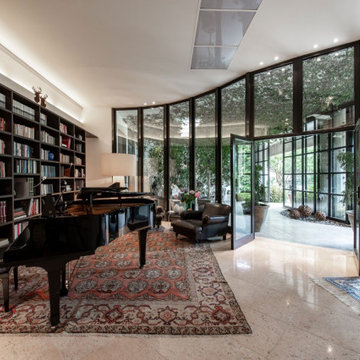
Ejemplo de salón abierto bohemio extra grande con paredes blancas, suelo de mármol, suelo rosa y casetón
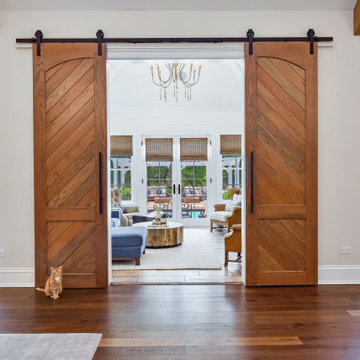
Diseño de galería tradicional renovada de tamaño medio con suelo de baldosas de terracota, todas las chimeneas, marco de chimenea de piedra, techo estándar y suelo naranja
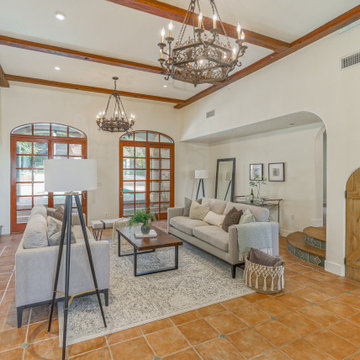
Ejemplo de salón para visitas abierto mediterráneo de tamaño medio sin televisor con paredes grises, suelo de baldosas de terracota y suelo naranja
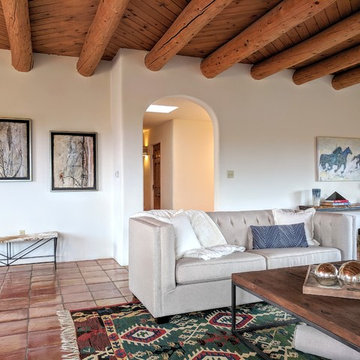
Imagen de salón abierto de estilo americano de tamaño medio sin televisor con paredes blancas, suelo de baldosas de terracota, todas las chimeneas, marco de chimenea de yeso y suelo naranja
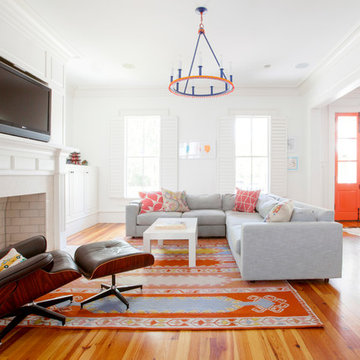
Photo: Margaret Wright Photography © 2017 Houzz
Foto de salón para visitas cerrado ecléctico con paredes blancas, suelo de madera en tonos medios, todas las chimeneas, marco de chimenea de piedra, televisor colgado en la pared y suelo naranja
Foto de salón para visitas cerrado ecléctico con paredes blancas, suelo de madera en tonos medios, todas las chimeneas, marco de chimenea de piedra, televisor colgado en la pared y suelo naranja
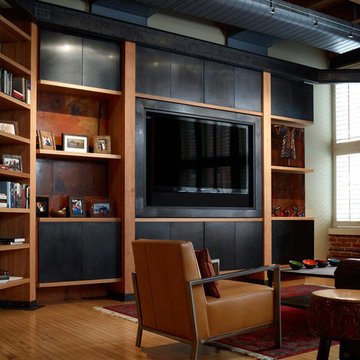
Built-in shelving unit and media wall. Fir beams, steel I-beam, patinated steel, solid rift oak cantilevered shelving. photo by Miller Photographics
Modelo de sala de estar cerrada contemporánea de tamaño medio con suelo de madera en tonos medios, pared multimedia, suelo naranja y alfombra
Modelo de sala de estar cerrada contemporánea de tamaño medio con suelo de madera en tonos medios, pared multimedia, suelo naranja y alfombra
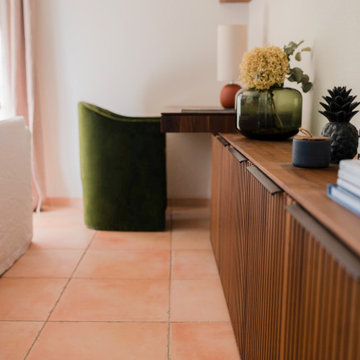
Schickes Sideboard mit lässigen Regalen aus Nussbaumholz, maßgeschneidert von einem Schreiner hergestellt. Viel Staufläche im Wohnzimmer und Arbeitsplatz neben den Schränken für fokussiertes Arbeiten im Homeoffice.
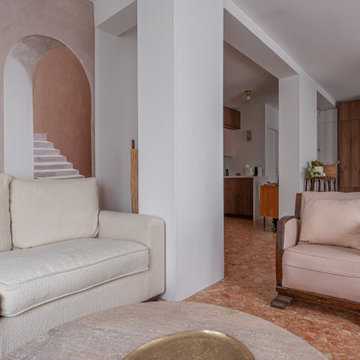
Projet livré fin novembre 2022, budget tout compris 100 000 € : un appartement de vieille dame chic avec seulement deux chambres et des prestations datées, à transformer en appartement familial de trois chambres, moderne et dans l'esprit Wabi-sabi : épuré, fonctionnel, minimaliste, avec des matières naturelles, de beaux meubles en bois anciens ou faits à la main et sur mesure dans des essences nobles, et des objets soigneusement sélectionnés eux aussi pour rappeler la nature et l'artisanat mais aussi le chic classique des ambiances méditerranéennes de l'Antiquité qu'affectionnent les nouveaux propriétaires.
La salle de bain a été réduite pour créer une cuisine ouverte sur la pièce de vie, on a donc supprimé la baignoire existante et déplacé les cloisons pour insérer une cuisine minimaliste mais très design et fonctionnelle ; de l'autre côté de la salle de bain une cloison a été repoussée pour gagner la place d'une très grande douche à l'italienne. Enfin, l'ancienne cuisine a été transformée en chambre avec dressing (à la place de l'ancien garde manger), tandis qu'une des chambres a pris des airs de suite parentale, grâce à une grande baignoire d'angle qui appelle à la relaxation.
Côté matières : du noyer pour les placards sur mesure de la cuisine qui se prolongent dans la salle à manger (avec une partie vestibule / manteaux et chaussures, une partie vaisselier, et une partie bibliothèque).
On a conservé et restauré le marbre rose existant dans la grande pièce de réception, ce qui a grandement contribué à guider les autres choix déco ; ailleurs, les moquettes et carrelages datés beiges ou bordeaux ont été enlevés et remplacés par du béton ciré blanc coco milk de chez Mercadier. Dans la salle de bain il est même monté aux murs dans la douche !
Pour réchauffer tout cela : de la laine bouclette, des tapis moelleux ou à l'esprit maison de vanaces, des fibres naturelles, du lin, de la gaze de coton, des tapisseries soixante huitardes chinées, des lampes vintage, et un esprit revendiqué "Mad men" mêlé à des vibrations douces de finca ou de maison grecque dans les Cyclades...
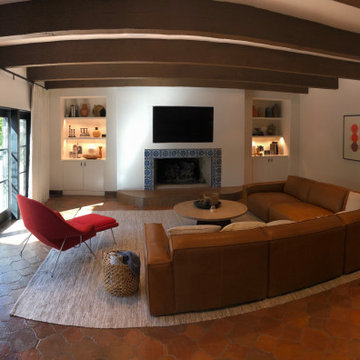
Home Theater systems with a 65inch TV that has been recessed in the wall. This Theater has a 7.1.2 Dolby Atmos Surround Sound system. All the speakers are in-wall and in-ceiling for maximum performance with minimal visibility.
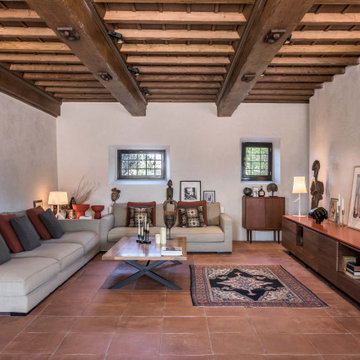
Iuri Niccolai
Foto de salón abierto mediterráneo sin chimenea y televisor con paredes blancas, suelo de baldosas de terracota, suelo naranja y vigas vistas
Foto de salón abierto mediterráneo sin chimenea y televisor con paredes blancas, suelo de baldosas de terracota, suelo naranja y vigas vistas
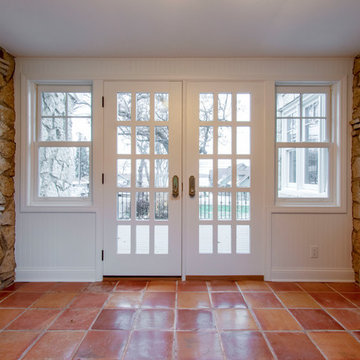
Kowalske Kitchen & Bath transformed this 1940s Delafield cape cod into a stunning home full of charm. We worked with the homeowner from concept through completion, ensuring every detail of the interior and exterior was perfect!
The goal was to restore the historic beauty of this home. Interior renovations included the kitchen, two full bathrooms, and cosmetic updates to the bedrooms and breezeway. We added character with glass interior door knobs, three-panel doors, mouldings, etched custom lighting and refinishing the original hardwood floors.
The center of this home is the incredible kitchen. The original space had soffits, outdated cabinets, laminate counters and was closed off from the dining room with a peninsula. The new space was opened into the dining room to allow for an island with more counter space and seating. The highlights include quartzite counters, a farmhouse sink, a subway tile backsplash, custom inset cabinets, mullion glass doors and beadboard wainscoting.
The two full bathrooms are full of character – carrara marble basketweave flooring, beadboard, custom cabinetry, quartzite counters and custom lighting. The walk-in showers feature subway tile, Kohler fixtures and custom glass doors.
The exterior of the home was updated to give it an authentic European cottage feel. We gave the garage a new look with carriage style custom doors to match the new trim and siding. We also updated the exterior doors and added a set of french doors near the deck. Other updates included new front steps, decking, lannon stone pathway, custom lighting and ornate iron railings.
This Nagawicka Lake home will be enjoyed by the family for many years.
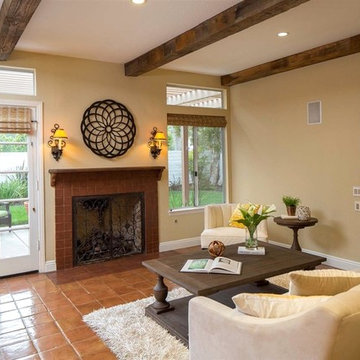
The family room is large and opens out onto the pool and a garden view with wonderful ocean breezes year-round.
Modelo de sala de estar abierta mediterránea grande sin televisor con paredes beige, suelo de baldosas de terracota, todas las chimeneas y suelo naranja
Modelo de sala de estar abierta mediterránea grande sin televisor con paredes beige, suelo de baldosas de terracota, todas las chimeneas y suelo naranja
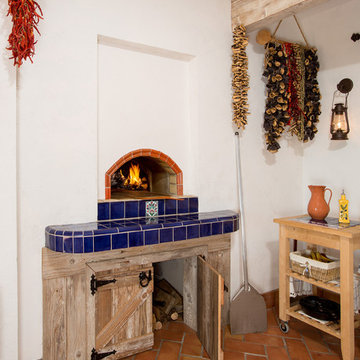
A wood fired pizza oven by Forno Bravo in a Mediterranean inspired sunroom provides a fun way to prepare a meal and enjoy the space. Large glass doors at either end open wide to make a breezeway during the warmer months
Photos by: Greg Hadley
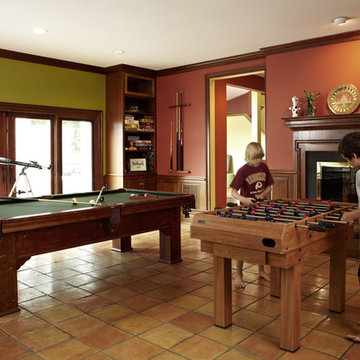
Ejemplo de sótano con puerta clásico renovado de tamaño medio con paredes rojas, suelo de baldosas de terracota, todas las chimeneas, marco de chimenea de madera y suelo naranja
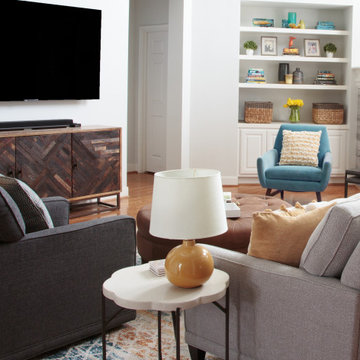
The fireplace was refaced with a Marble Tile – Hasia Blue Honed from Arizona Tile. Wall paint color Sherwin Williams Frosty White 6196. The Cabinetry is all painted in a soft blue/grey (Sherwin Williams Mineral Deposit 7652 ) and the walls are painted in (Sherwin Williams Frosty White 6196) The island was custom made to function for them. They requested lots of storage so we designed storage in the front of the island as well and the left side was open shelved for cookbooks. Counters are quartz from LG. I love using Quartz for a more durable option keeping it family-friendly. We opted for a nice stone mosaic from Daltile – Sublimity Namaste.
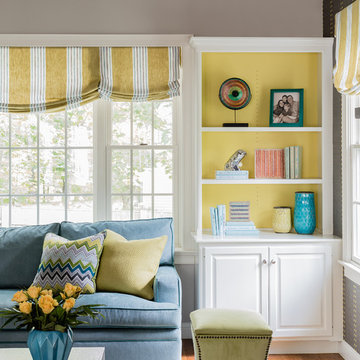
Michael J. Lee
Modelo de sala de estar cerrada tradicional renovada de tamaño medio con paredes grises, suelo de madera clara, todas las chimeneas, marco de chimenea de piedra, televisor colgado en la pared y suelo naranja
Modelo de sala de estar cerrada tradicional renovada de tamaño medio con paredes grises, suelo de madera clara, todas las chimeneas, marco de chimenea de piedra, televisor colgado en la pared y suelo naranja
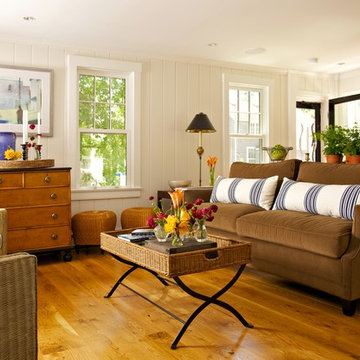
Modelo de salón abierto clásico de tamaño medio con paredes blancas, suelo de madera en tonos medios y suelo naranja
1.719 fotos de zonas de estar con suelo naranja y suelo rosa
9






