635 fotos de zonas de estar con suelo multicolor y todos los tratamientos de pared
Filtrar por
Presupuesto
Ordenar por:Popular hoy
81 - 100 de 635 fotos
Artículo 1 de 3
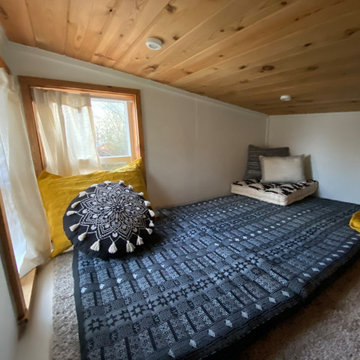
Interior and Exterior Renovations to existing HGTV featured Tiny Home. We modified the exterior paint color theme and painted the interior of the tiny home to give it a fresh look. The interior of the tiny home has been decorated and furnished for use as an AirBnb space. Outdoor features a new custom built deck and hot tub space.
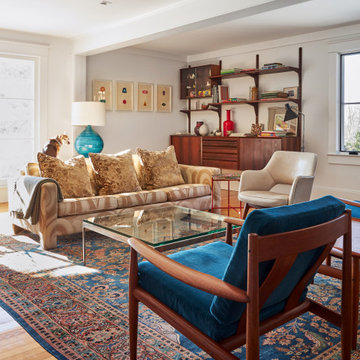
Modelo de salón abierto de tamaño medio con paredes blancas, moqueta, suelo multicolor y papel pintado
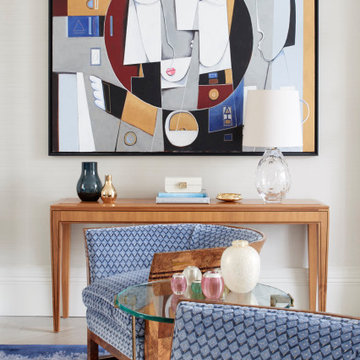
This artwork, framed by fireplaces either side provides a striking focal point for the room. The art deco chairs were restored and recovered. They establish one side of the room providing a sense of fun and comfort in the space.

Stunning 2 story vaulted great room with reclaimed douglas fir beams from Montana. Open webbed truss design with metal accents and a stone fireplace set off this incredible room.
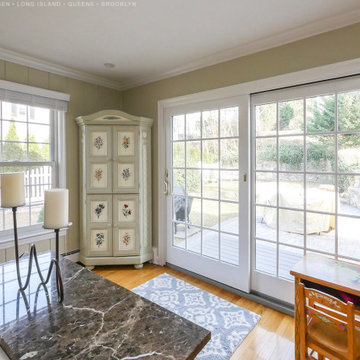
Charming living room with new sliding French doors and double hung windows we installed. This lovely space with wood floors and country-style accents looks terrific with this new large patio door and double hung windows, all with colonial grilles for a distinct look. Start your window renovation project today with Renewal by Andersen of Long Island, serving Suffolk, Nassau, Brooklyn and Queens.
Get started replacing the windows in your house -- Contact Us Today! 844-245-2799
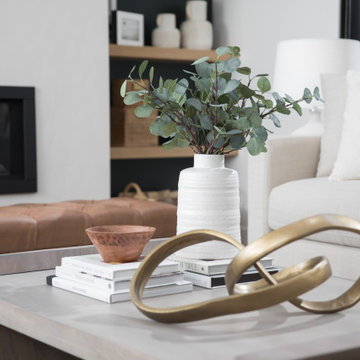
This stunning Aspen Woods showhome is designed on a grand scale with modern, clean lines intended to make a statement. Throughout the home you will find warm leather accents, an abundance of rich textures and eye-catching sculptural elements. The home features intricate details such as mountain inspired paneling in the dining room and master ensuite doors, custom iron oval spindles on the staircase, and patterned tiles in both the master ensuite and main floor powder room. The expansive white kitchen is bright and inviting with contrasting black elements and warm oak floors for a contemporary feel. An adjoining great room is anchored by a Scandinavian-inspired two-storey fireplace finished to evoke the look and feel of plaster. Each of the five bedrooms has a unique look ranging from a calm and serene master suite, to a soft and whimsical girls room and even a gaming inspired boys bedroom. This home is a spacious retreat perfect for the entire family!

Ejemplo de sala de estar abierta de estilo de casa de campo grande con paredes blancas, suelo de baldosas de terracota, chimenea de doble cara, piedra de revestimiento, pared multimedia, suelo multicolor, vigas vistas y boiserie
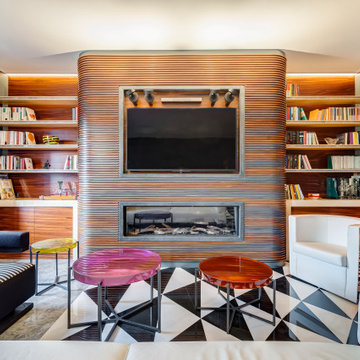
Soggiorno: boiserie in palissandro, camino a gas e TV 65". Pareti in grigio scuro al 6% di lucidità, finestre a profilo sottile, dalla grande capacit di isolamento acustico.
---
Living room: rosewood paneling, gas fireplace and 65 " TV. Dark gray walls (6% gloss), thin profile windows, providing high sound-insulation capacity.
---
Omaggio allo stile italiano degli anni Quaranta, sostenuto da impianti di alto livello.
---
A tribute to the Italian style of the Forties, supported by state-of-the-art tech systems.
---
Photographer: Luca Tranquilli
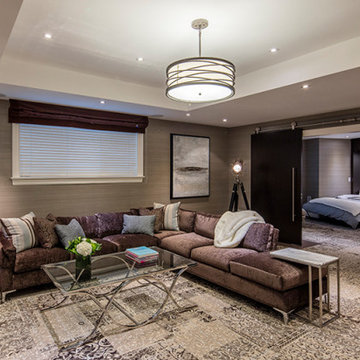
Ejemplo de sótano con ventanas actual grande con paredes multicolor, moqueta, suelo multicolor y papel pintado
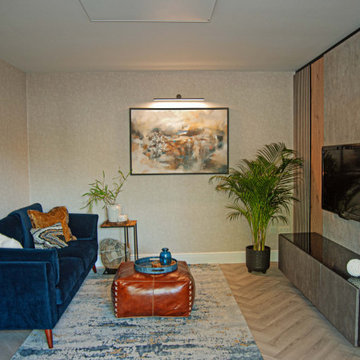
Fully renovated living room with custom made build-in shelves and custom made functional window seating. modern wall paneling was also incorporated to create this cozy unique space.
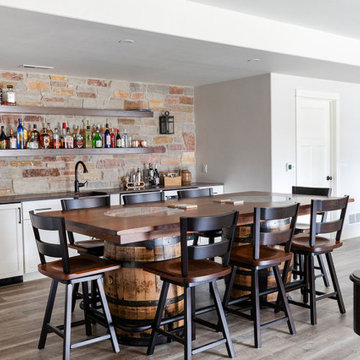
New semi-custom maple cabinets painted Dove with a chocolate glaze finish were installed in the beverage center bar area providing the contemporary look the homeowners were looking for. The Dueto leather Quartzite countertops and cherry/brown mahogany floating shelves created a striking contrast to the white cabinets and blended beautifully with the Halquist Stone feature wall in a Maple Bluff color. Incorporating an antique copper apron front bar sink, oil-rubbed bar faucet, matching oil-rubbed bronze cabinet pulls and Hinkley Lighting wall lanterns created the perfect ambiance to host guests.
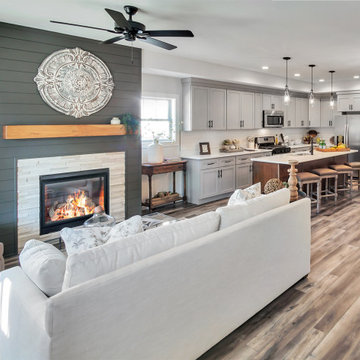
The living room area features a beautiful shiplap and tile surround around the gas fireplace.
Foto de salón abierto de estilo de casa de campo de tamaño medio con paredes blancas, suelo vinílico, todas las chimeneas, marco de chimenea de baldosas y/o azulejos, suelo multicolor y machihembrado
Foto de salón abierto de estilo de casa de campo de tamaño medio con paredes blancas, suelo vinílico, todas las chimeneas, marco de chimenea de baldosas y/o azulejos, suelo multicolor y machihembrado
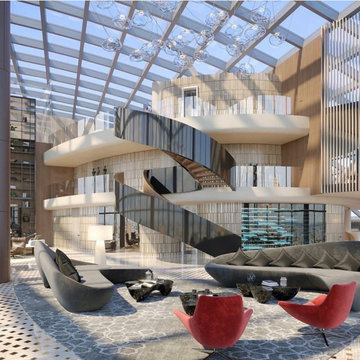
Posh Penthouse on the Wilshire corridor belonging to a very famous recording artist
Imagen de salón abierto y abovedado actual extra grande con suelo de mármol, chimeneas suspendidas, marco de chimenea de piedra, suelo multicolor y madera
Imagen de salón abierto y abovedado actual extra grande con suelo de mármol, chimeneas suspendidas, marco de chimenea de piedra, suelo multicolor y madera
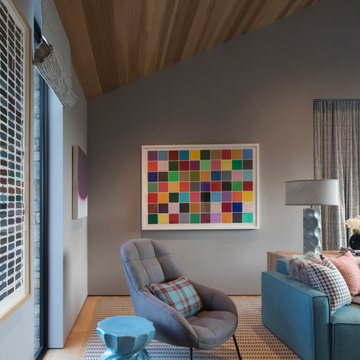
Modelo de sala de juegos en casa cerrada y abovedada rústica de tamaño medio con paredes grises, moqueta, televisor en una esquina, suelo multicolor y papel pintado
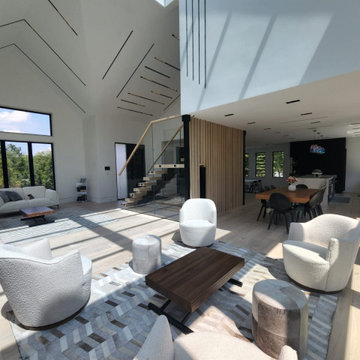
Balboa Oak Hardwood– The Alta Vista Hardwood Flooring is a return to vintage European Design. These beautiful classic and refined floors are crafted out of French White Oak, a premier hardwood species that has been used for everything from flooring to shipbuilding over the centuries due to its stability.
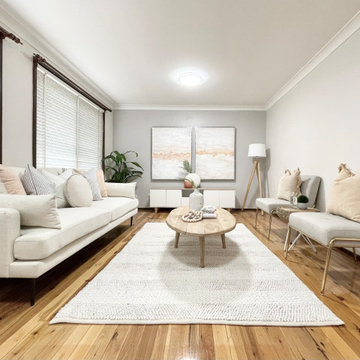
This home was packed with lovey features including stunning timber floor boards. Combined with a light and neutral colour palette we were able to style creating warm and inventing look and feel. This styled living room really shows the how the space could be utilized and is a fantastic way for potential buyers to visualise the space to its full potential. Professionally styled by Revolution Style Hub : Property Styling.

Diseño de sala de estar con rincón musical abierta y abovedada rústica extra grande sin televisor con paredes beige, suelo de madera en tonos medios, todas las chimeneas, marco de chimenea de piedra, suelo multicolor y madera
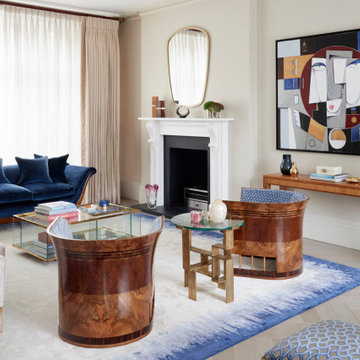
A striking, spacious and harmonious living room with vivid works of art and a sophisticated interior.
Antique, vintage and contemporary possessions were intermingled to create this interior. This room was made for both family life and entertaining.
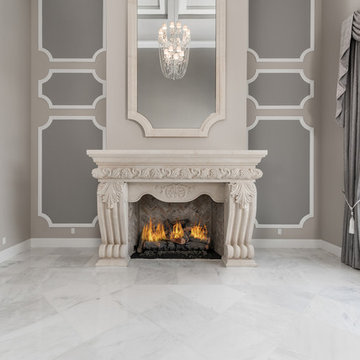
Vaulted ceiling living room with a cast stone fireplace surround, mantel, millwork, and marble floor.
Foto de salón para visitas abierto mediterráneo extra grande con paredes beige, suelo de mármol, todas las chimeneas, marco de chimenea de piedra, suelo multicolor, televisor colgado en la pared, casetón y panelado
Foto de salón para visitas abierto mediterráneo extra grande con paredes beige, suelo de mármol, todas las chimeneas, marco de chimenea de piedra, suelo multicolor, televisor colgado en la pared, casetón y panelado
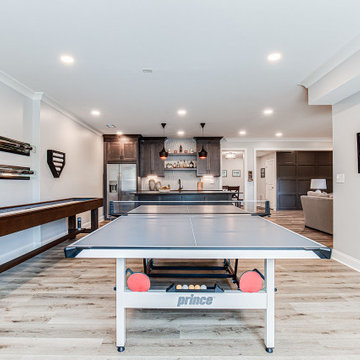
Ejemplo de sótano con puerta Cuarto de juegos y machihembrado de estilo de casa de campo grande sin cuartos de juegos con paredes grises, suelo vinílico, todas las chimeneas, suelo multicolor y boiserie
635 fotos de zonas de estar con suelo multicolor y todos los tratamientos de pared
5





