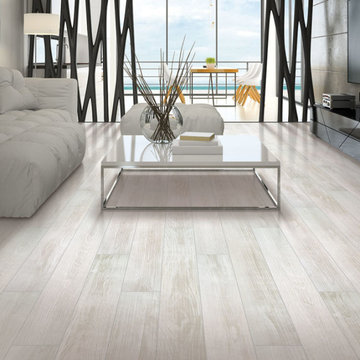22.322 fotos de zonas de estar con suelo laminado y suelo de piedra caliza
Filtrar por
Presupuesto
Ordenar por:Popular hoy
61 - 80 de 22.322 fotos
Artículo 1 de 3
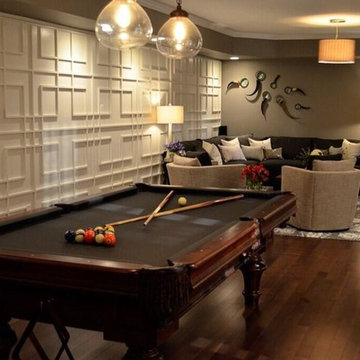
DIY NETWORK MEGA DENS
Diseño de sala de juegos en casa cerrada moderna grande con paredes grises, suelo laminado y televisor independiente
Diseño de sala de juegos en casa cerrada moderna grande con paredes grises, suelo laminado y televisor independiente
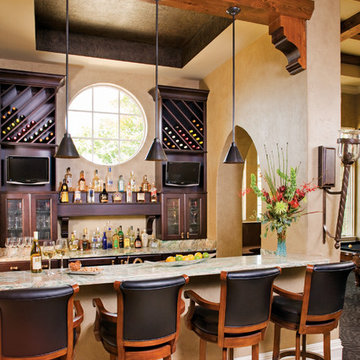
Imagen de bar en casa con barra de bar de galera mediterráneo grande con armarios tipo vitrina, puertas de armario de madera en tonos medios, encimera de granito y suelo de piedra caliza

Imagen de salón para visitas abierto actual grande con todas las chimeneas, marco de chimenea de ladrillo, televisor colgado en la pared, suelo laminado y paredes multicolor

Diseño de sótano en el subsuelo tradicional renovado grande sin chimenea con paredes beige, suelo laminado y suelo gris
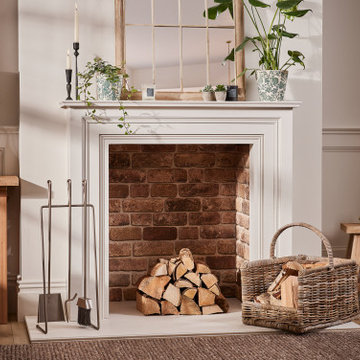
Diseño de salón campestre con paredes blancas, suelo laminado, estufa de leña, marco de chimenea de yeso y suelo marrón

Imagen de sala de estar abierta tradicional renovada grande sin televisor con paredes blancas, suelo de piedra caliza y suelo gris
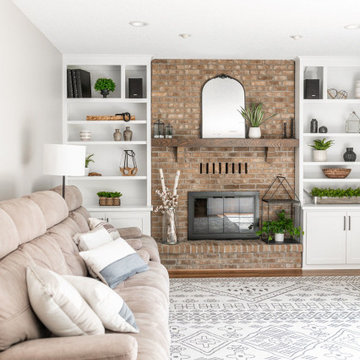
A referral from an awesome client lead to this project that we paired with Tschida Construction.
We did a complete gut and remodel of the kitchen and powder bathroom and the change was so impactful.
We knew we couldn't leave the outdated fireplace and built-in area in the family room adjacent to the kitchen so we painted the golden oak cabinetry and updated the hardware and mantle.
The staircase to the second floor was also an area the homeowners wanted to address so we removed the landing and turn and just made it a straight shoot with metal spindles and new flooring.
The whole main floor got new flooring, paint, and lighting.

Imagen de salón actual de tamaño medio sin televisor con paredes azules, suelo laminado, suelo beige, vigas vistas y alfombra
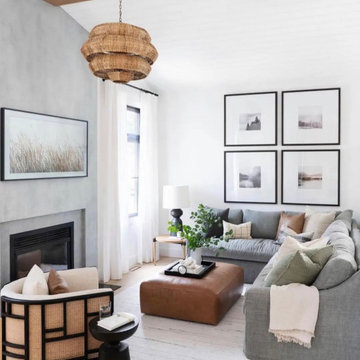
Ejemplo de salón para visitas abierto y blanco de tamaño medio con paredes blancas, suelo laminado, todas las chimeneas, marco de chimenea de yeso, suelo marrón y vigas vistas
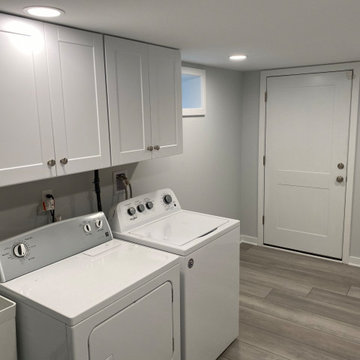
Large finished basement in Pennington, NJ. This unfinished space was transformed into a bright, multi-purpose area which includes laundry room, additional pantry storage, multiple closets and expansive living spaces. Sherwin Williams Rhinestone Gray paint, white trim throughout, and COREtec flooring provides beauty and durability.
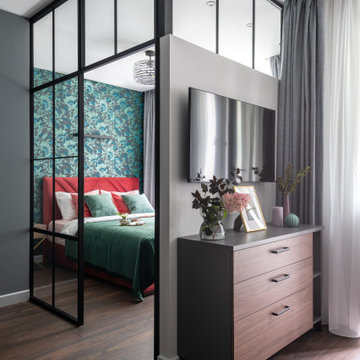
Modelo de salón abierto actual de tamaño medio con paredes grises, suelo laminado, televisor colgado en la pared y suelo marrón

The award-winning architects created a resort-like feel with classic mid-century modern detailing, interior courtyards, Zen gardens, and natural light that comes through clerestories and slivers throughout the structure.

open living room with large windows and exposed beams. tv mounted over fireplace
Modelo de salón abierto de estilo de casa de campo de tamaño medio con paredes blancas, suelo laminado, todas las chimeneas, marco de chimenea de ladrillo, televisor colgado en la pared y suelo beige
Modelo de salón abierto de estilo de casa de campo de tamaño medio con paredes blancas, suelo laminado, todas las chimeneas, marco de chimenea de ladrillo, televisor colgado en la pared y suelo beige
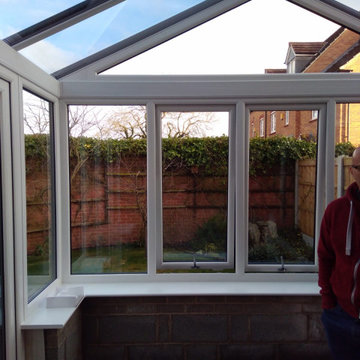
For a lot of people, a conservatory is still a first thought for a new extension of a property. With that as a thought, the options available for conservatorys have increased drastically over the last few years with a lot of manufactures providing different designs and colours for customers to pick from.
When this customer came to us, they were wanting to have a conservatory that had a modern design and finish. After look at a few designs our team had made for them, the customer decided to have a gable designed conservatory, which would have 6 windows, 2 of which would open, and a set of french doors as well. As well as building the conservatory, our team also removed a set of french doors and side panels that the customer had at the rear of their home to create a better flow from house to conservatory.
As you can see from the images provided, the conservatory really does add a modern touch to this customers home.
Here's how the customers opening windows look from inside the new conservatory.
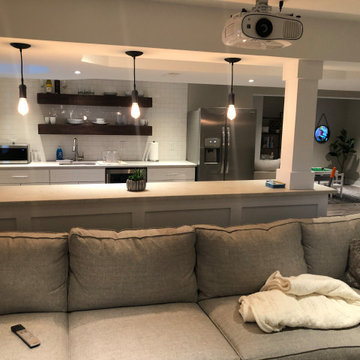
Due to the limited space and the budget, we chose to install a wall bar versus a two-level bar front. The wall bar included white cabinetry below a white/grey quartz counter top, open wood shelving, a drop-in sink, beverage cooler, and full fridge. For an excellent entertaining area along with a great view to the large projection screen, a half wall bar height top was installed with bar stool seating for four and custom lighting. For the boys, a separate young children’s area was created next to a small dining table that also serves as a soft separation between the areas and as an additional game table for the whole family.
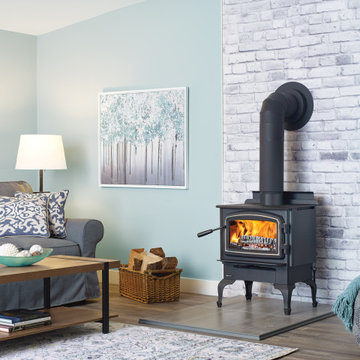
Diseño de salón cerrado tradicional renovado de tamaño medio sin televisor con paredes azules, suelo laminado, estufa de leña y suelo marrón
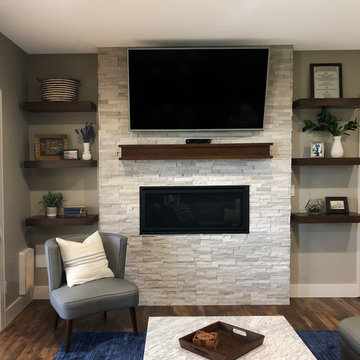
Diseño de sótano con puerta tradicional renovado de tamaño medio con paredes grises, suelo laminado, todas las chimeneas, marco de chimenea de piedra y suelo marrón

This rustic-inspired basement includes an entertainment area, two bars, and a gaming area. The renovation created a bathroom and guest room from the original office and exercise room. To create the rustic design the renovation used different naturally textured finishes, such as Coretec hard pine flooring, wood-look porcelain tile, wrapped support beams, walnut cabinetry, natural stone backsplashes, and fireplace surround,
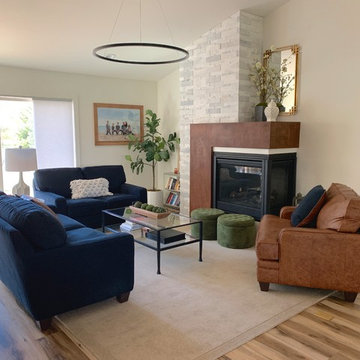
Ejemplo de salón abierto de estilo de casa de campo de tamaño medio sin televisor con paredes blancas, suelo laminado, chimenea de doble cara, marco de chimenea de madera y suelo marrón
22.322 fotos de zonas de estar con suelo laminado y suelo de piedra caliza
4






