495 fotos de zonas de estar con suelo laminado y estufa de leña
Filtrar por
Presupuesto
Ordenar por:Popular hoy
21 - 40 de 495 fotos
Artículo 1 de 3
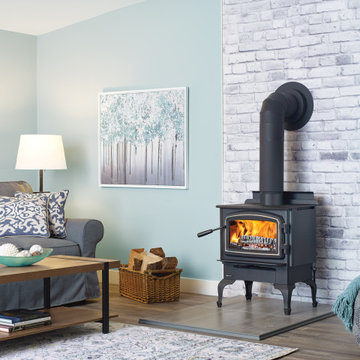
Diseño de salón cerrado tradicional renovado de tamaño medio sin televisor con paredes azules, suelo laminado, estufa de leña y suelo marrón
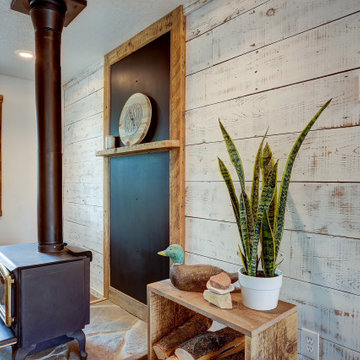
Beautiful Living Room with white washed ship lap barn wood walls. The wood stove fireplace has a stone hearth and painted black steel fire place surround, picture framed in rustic barn wood. A custom fire wood box stands beside.
The picture window is framed in barn wood.

Foto de salón tipo loft costero grande con paredes beige, suelo laminado, estufa de leña y marco de chimenea de yeso
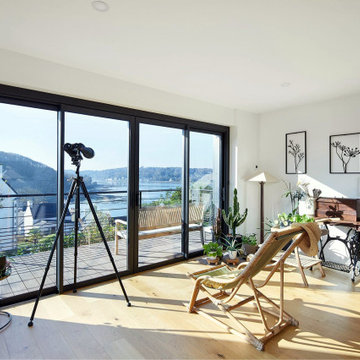
Nos clients ont fait l’acquisition d’une maison des années 60 il y a quelques années. Plus le temps passait et plus le souhait d’agrandir leur habitation se faisait ressentir. En effet, ils avaient comme projet d’augmenter la surface habitable grâce à l’ajout d’une extension. Tout en créant une pièce de vie supplémentaire. Mais aussi, une suite parentale pour avoir leur propre espace personnel. Un véritable succès pour cet agrandissement de maison.

Previously living room was dark and long. That made it difficult to arrange furniture. By knocking down the walls around the living room and by moving chimney we gained an extra space that allowed us to create a bright and comfortable place to live.
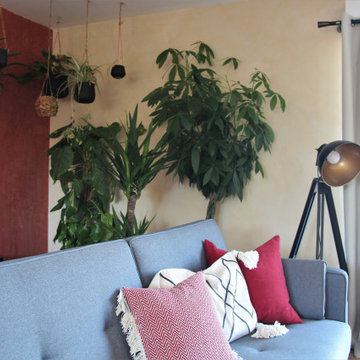
décoration et aménagement d'un salon aux tons chauds en apportant une touche industrielle.
Ejemplo de salón cerrado industrial de tamaño medio con paredes beige, suelo laminado y estufa de leña
Ejemplo de salón cerrado industrial de tamaño medio con paredes beige, suelo laminado y estufa de leña
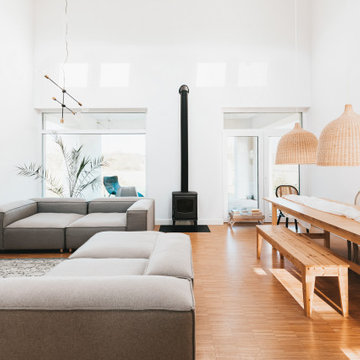
Living room interior design, modern coastal style with minimalist furniture, custom-made wood dining table, fire place, and rattan pendant lights.
Foto de salón abierto y abovedado minimalista grande con paredes blancas, suelo laminado, estufa de leña, marco de chimenea de metal, televisor colgado en la pared y suelo multicolor
Foto de salón abierto y abovedado minimalista grande con paredes blancas, suelo laminado, estufa de leña, marco de chimenea de metal, televisor colgado en la pared y suelo multicolor
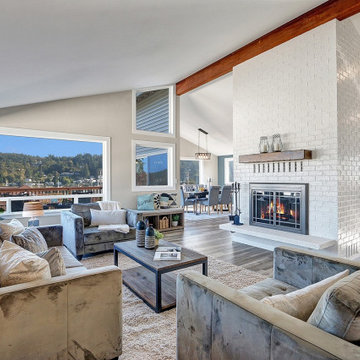
This was part of a whole house remodel in Gig Harbor WA
Diseño de salón para visitas abierto y abovedado contemporáneo de tamaño medio con paredes beige, suelo laminado, estufa de leña, marco de chimenea de ladrillo y suelo marrón
Diseño de salón para visitas abierto y abovedado contemporáneo de tamaño medio con paredes beige, suelo laminado, estufa de leña, marco de chimenea de ladrillo y suelo marrón
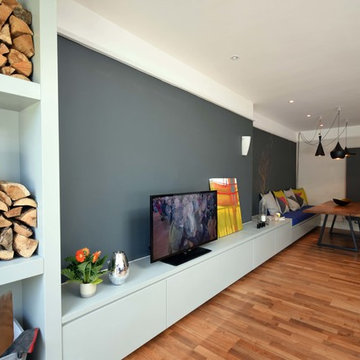
Bespoke 8m long multifunctional media storage unit with built in seating area and log storage and seven handleless full extension soft closing drawers and one drop down flap door.
Seat cushions and scatter cushions designed and made by www.sophia-oconnor.co.uk
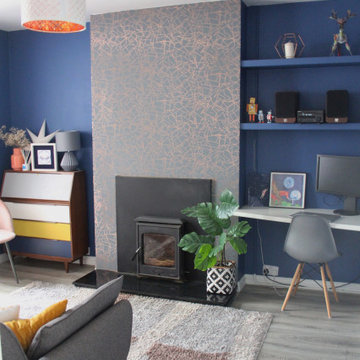
Foto de salón abierto bohemio de tamaño medio sin televisor con paredes azules, suelo laminado, estufa de leña, marco de chimenea de metal y suelo marrón

Our clients were keen to get more from this space. They didn't use the pool so were looking for a space that they could get more use out of. Big entertainers they wanted a multifunctional space that could accommodate many guests at a time. The space has be redesigned to incorporate a home bar area, large dining space and lounge and sitting space as well as dance floor.
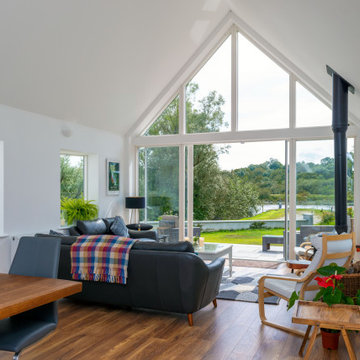
Modelo de salón abierto y abovedado actual sin televisor con paredes blancas, suelo laminado, estufa de leña y suelo marrón
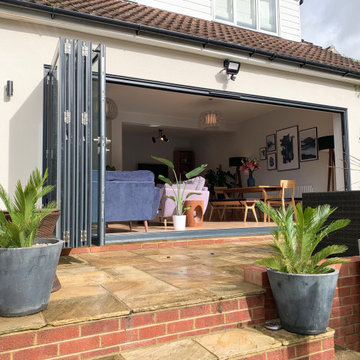
We loved working on this project! The clients brief was to create the Danish concept of Hygge in her new home. We completely redesigned and revamped the space. She wanted to keep all her existing furniture but wanted the space to feel completely different. We opened up the back wall into the garden and added bi-fold doors to create an indoor-outdoor space. New flooring, complete redecoration, new lighting and accessories to complete the transformation. Her tears of happiness said it all!

Kim Meyer
Imagen de galería clásica renovada pequeña con suelo laminado, estufa de leña, marco de chimenea de madera, techo estándar y suelo gris
Imagen de galería clásica renovada pequeña con suelo laminado, estufa de leña, marco de chimenea de madera, techo estándar y suelo gris
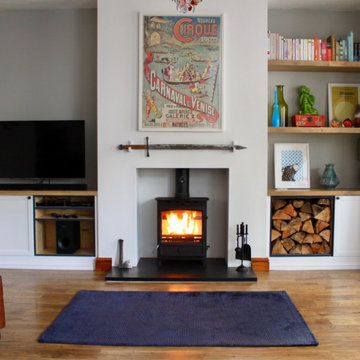
Imagen de salón cerrado rural de tamaño medio con paredes grises, suelo laminado, estufa de leña, marco de chimenea de yeso, pared multimedia y suelo marrón
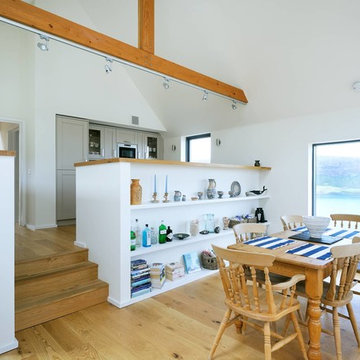
NIGEL RIGDEN
Ejemplo de biblioteca en casa abierta actual de tamaño medio con paredes blancas, suelo laminado, estufa de leña, marco de chimenea de madera y televisor colgado en la pared
Ejemplo de biblioteca en casa abierta actual de tamaño medio con paredes blancas, suelo laminado, estufa de leña, marco de chimenea de madera y televisor colgado en la pared
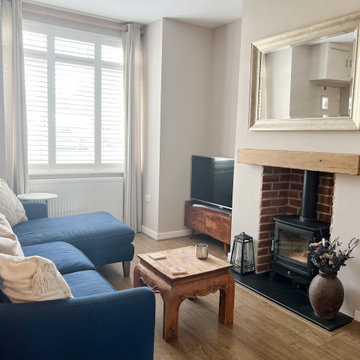
Ejemplo de salón cerrado tradicional renovado de tamaño medio con paredes beige, suelo laminado, estufa de leña, marco de chimenea de madera, televisor independiente y suelo beige
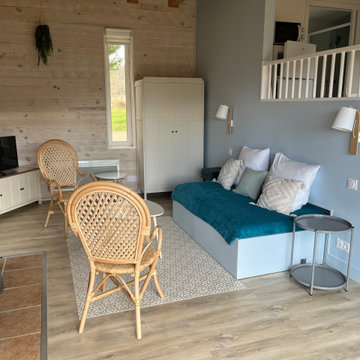
Imagen de sala de estar abierta campestre pequeña con paredes azules, suelo laminado, estufa de leña, televisor en una esquina, suelo beige y panelado
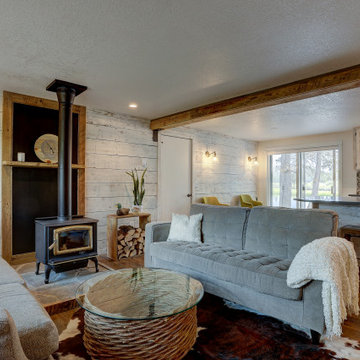
Beautiful Living Room with white washed ship lap barn wood walls. The wood stove fireplace has a stone hearth and painted black steel fire place surround, picture framed in rustic barn wood. A custom fire wood box stands beside. A custom made box beam is made to visually separate the living room and entry way spaces from the kitchen and dining room area. The box beam has large black painted, steel L-brackets holding it up. Pergo Laminate Floors decorated with a cowhide rug
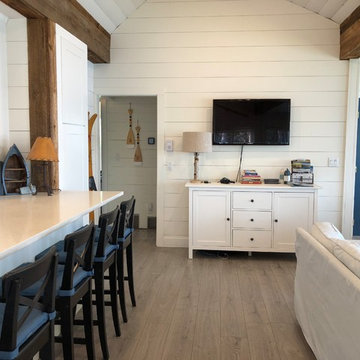
The television should never be the focus at a cottage. This one is wall mounted out of the way. While visible from anywhere in the room, it is not made a focal point as the view is the star of this room.
495 fotos de zonas de estar con suelo laminado y estufa de leña
2





