171 fotos de zonas de estar con suelo de pizarra y estufa de leña
Filtrar por
Presupuesto
Ordenar por:Popular hoy
41 - 60 de 171 fotos
Artículo 1 de 3
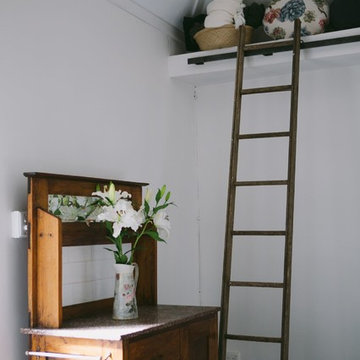
OUR CLIENTS HAD SOME VERY CLEAR INSTRUCTIONS FOR THIS COTTAGE RESTORATION – THE BUDGET WAS STRICT, IT NEEDED TO BE COMPLETELY SELF CONTAINED AND SUITABLE FOR BNB GUESTS AND THEY WANTED IT TO FEEL “MORE OPEN”.
THE STONE FEATURES OF THE ORIGINAL 1800’S BUILDING WERE ABSOLUTELY GORGEOUS. THIS COUPLED WITH THE PROPERTY IT WAS BUILT ON CREATED ALL THE INSPIRATION WE NEEDED TO FULFIL THE BRIEF. IN THE MAIN LIVING AREA WE OPENED UP THE SPACE WITH GABLED CEILINGS CREATING A BEAUTIFUL ENTRANCE AND EXTRA ROOM FOR STORAGE ACCESSIBLE VIA LIBRARY LADDERS . WE ADOPTED A WHITE COLOUR SCHEME FOR THE WALLS AND CEILING TO MAKE SUCH A SMALL SPACE FEEL AS ROOMY AND BRIGHT AS POSSIBLE AND AS A STARK CONTRAST TO THE ORIGINAL STONE AND SLATE FLOORS. WE ALSO ENCLOSED A VERANDAH ON THE BACK OF THE 2 ROOM COTTAGE TO FULFIL THE “SELF CONTAINED” REQUIREMENT MAKING ROOM FOR A SMALL BATHROOM AND KITCHEN.
WHILST WE HAVE ADOPTED A ‘COUNTRY COTTAGE’ FEEL, THE SPACE IS A BLEND OF BOTH VINTAGE AND MODERN DECOR.
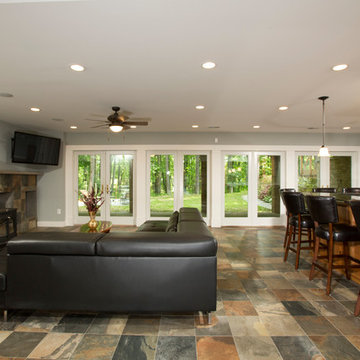
Finished walk-out basement with custom bar and family room. A wall of glass provides plenty of natural light in this lower level space. It also provides access to a new patio. The wood-fired stove gives off ample heat on those extra chilly days.
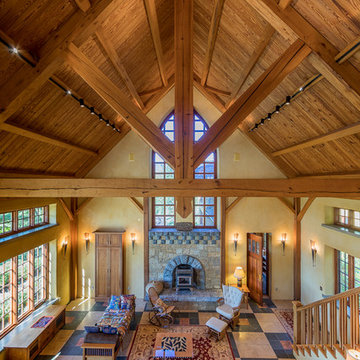
Ejemplo de salón para visitas abierto rural de tamaño medio sin televisor con paredes amarillas, suelo de pizarra, estufa de leña, marco de chimenea de piedra y suelo multicolor
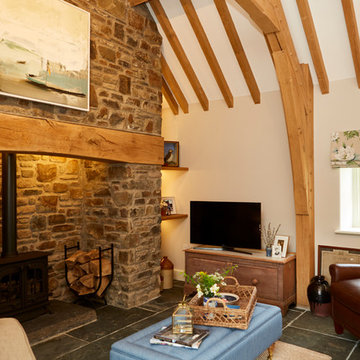
Modelo de salón de estilo de casa de campo con paredes blancas, suelo de pizarra, estufa de leña, marco de chimenea de ladrillo, televisor independiente y suelo gris
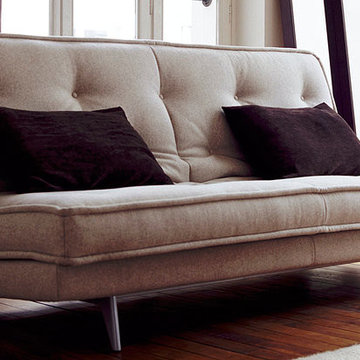
Foto de salón para visitas abierto contemporáneo grande con paredes beige, suelo de pizarra, estufa de leña, marco de chimenea de baldosas y/o azulejos, televisor retractable y suelo gris
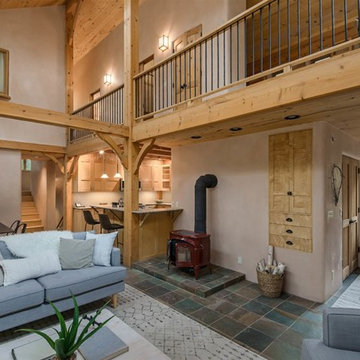
Ejemplo de salón tipo loft de estilo americano de tamaño medio sin televisor con paredes beige, suelo de pizarra, estufa de leña, marco de chimenea de baldosas y/o azulejos y suelo gris
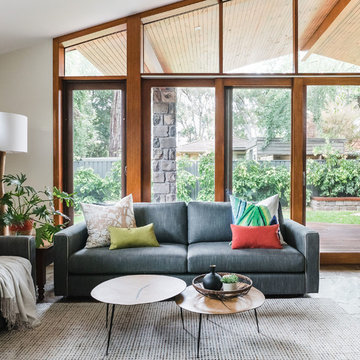
Kate Hansen Photography
Modelo de salón abierto retro grande con paredes blancas, suelo de pizarra, estufa de leña, marco de chimenea de yeso, televisor colgado en la pared y suelo marrón
Modelo de salón abierto retro grande con paredes blancas, suelo de pizarra, estufa de leña, marco de chimenea de yeso, televisor colgado en la pared y suelo marrón
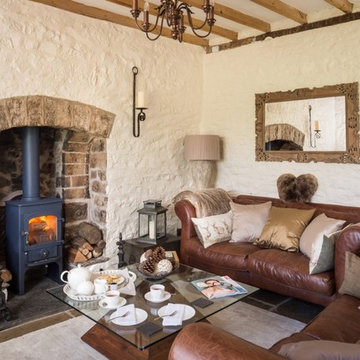
Foto de salón para visitas cerrado rústico de tamaño medio con paredes blancas, suelo de pizarra, estufa de leña, marco de chimenea de piedra, televisor colgado en la pared y suelo gris
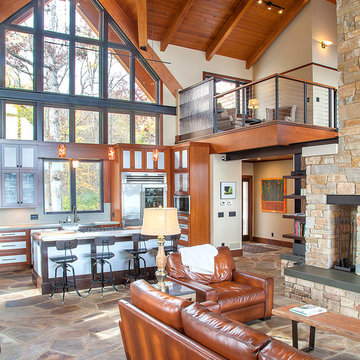
This modern contemporary home resides over a serene Wisconsin lake. The interior incorporates 3 generous bedrooms, 3 full baths, large open concept kitchen, dining area, and family room. The exterior has a combination of integrated lower and upper decks to fully capture the natural beauty of the site.
Co-design - Davis Design Studio, LLC
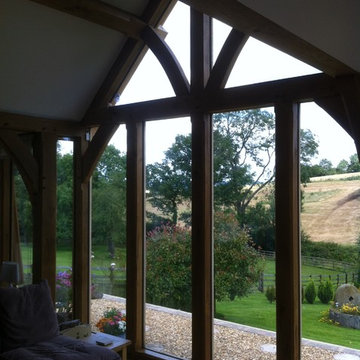
View over a private garden and on to the Malvern Hills
Diseño de galería contemporánea de tamaño medio con suelo de pizarra, estufa de leña, marco de chimenea de piedra, techo con claraboya y suelo gris
Diseño de galería contemporánea de tamaño medio con suelo de pizarra, estufa de leña, marco de chimenea de piedra, techo con claraboya y suelo gris
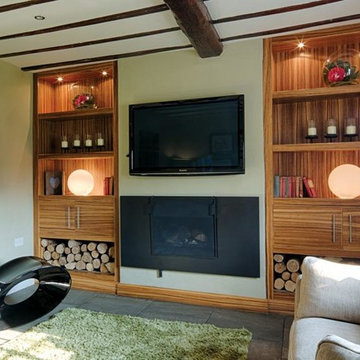
This bespoke shelving was designed and made to fit two alcoves each side of the chimneybreast in a room used by the family as a snug, TV and games room. The use of Zebrano veneer gives a light modern and stylish touch to the room. The veneer is used to create LED lit display shelving; a two door cupboard to conceal the games consoles sits above a log store in each alcove. The veneer is also used on the skirting linking the two halves of the design.
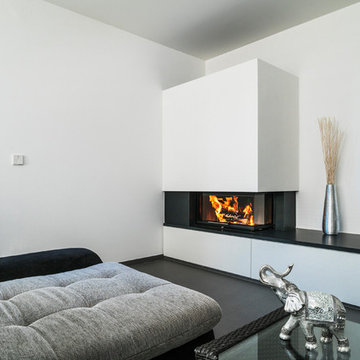
Foto de biblioteca en casa abierta contemporánea de tamaño medio sin televisor con paredes blancas, suelo de pizarra, estufa de leña, marco de chimenea de yeso y suelo gris
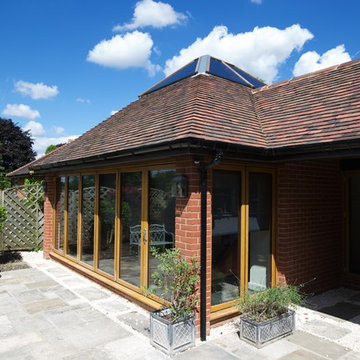
Simon Earle
Single storey extension, oak bi folds, glass and oak vaultrd ceiling.
Modelo de sala de estar de estilo de casa de campo de tamaño medio con suelo de pizarra, estufa de leña y suelo gris
Modelo de sala de estar de estilo de casa de campo de tamaño medio con suelo de pizarra, estufa de leña y suelo gris
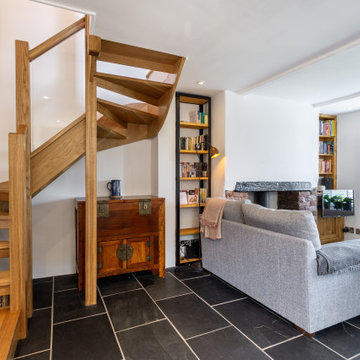
A beautiful staircase in a traditional cottage
Ejemplo de biblioteca en casa abierta y gris y blanca clásica pequeña con paredes blancas, suelo de pizarra, estufa de leña, marco de chimenea de madera, televisor independiente y suelo negro
Ejemplo de biblioteca en casa abierta y gris y blanca clásica pequeña con paredes blancas, suelo de pizarra, estufa de leña, marco de chimenea de madera, televisor independiente y suelo negro
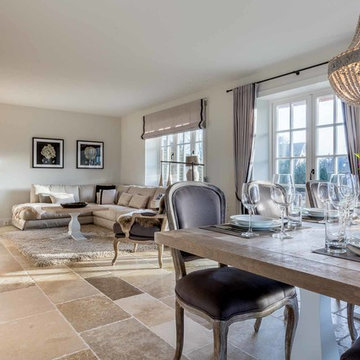
www.immofoto-sylt.de
Imagen de salón para visitas abierto de estilo de casa de campo grande con paredes blancas, suelo de pizarra, estufa de leña, marco de chimenea de metal y suelo marrón
Imagen de salón para visitas abierto de estilo de casa de campo grande con paredes blancas, suelo de pizarra, estufa de leña, marco de chimenea de metal y suelo marrón
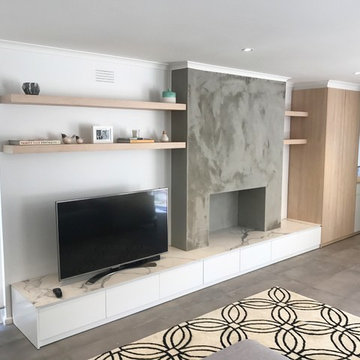
TV unit and entry storage combined in Beaumaris. 2-Pac painted drawer fronts incorporating Polytec Nordic oak woodmatt to flow through from kitchen to tall storage unit and floating shelves, allowing the Quantum quartz QSix+ statuario honed porcelain benchtop to be the show piece.
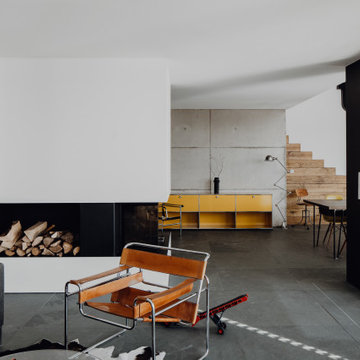
Haus des Jahres 2014
Diese moderne Flachdachvilla, entworfen für eine 4köpfige Familie in Pfaffenhofen, erhielt den ersten Preis im Wettbewerb „Haus des Jahres“, veranstaltet von Europas größter Wohnzeitschrift „Schöner Wohnen“. Mit seinen formalen Bezügen zum Bauhaus besticht der L-förmige Bau durch seine großflächigen Glasfronten, über die Licht und Luft im Innern erschlossen werden. Das begeisterte die Jury ebenso wie „die moderne Interpretation der Holztafelbauweise, deren wetterunabhängige, präzise und schnelle Vorfertigung an Qualität nicht zu überbieten ist“.
Sichtbeton, Holz und Glas dominieren die ästhetische Schlichtheit des Gebäudes, akzentuiert durch Elemente wie die historische, gusseiserne Stütze im Wohnbereich. Diese wurde bewusst als sichtbares, statisches Element der Gesamtkonstruktion eingesetzt und zur Geltung gebracht. Ein ganz besonderer Bestandteil der Innengestaltung ist auch die aus Blockstufen gearbeitet Eichentreppe, die nicht nur dem funktionalen Auf und AB dient sondern ebenso Sitzgelegenheit bietet. Die zahlreichen Designklassiker aus den 20er bis 60er Jahren, eine Leidenschaft der Bauherrin, tragen zu der gelungenen Symbiose aus Bauhaus, Midcentury und 21. Jahrhundert bei.
Im Erdgeschoss gehen Küche, Essbereich und Wohnen ineinander über. Diese Verschmelzung setzt sich nach außen fort, deutlich sichtbar am Kaminblock, der von Innen und Außen nutzbar ist. Über dem Essbereich öffnet sich ein Luftraum zum Obergeschoss, in dem die privaten Bereiche der Familie und eine Dachterrasse mit Panoramablick untergebracht sind.
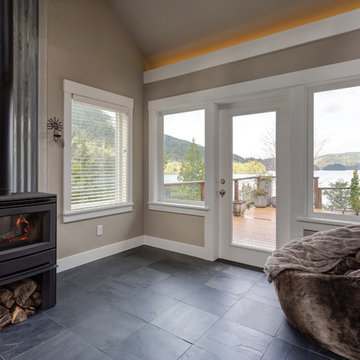
What once was an outdoor patio has been converted to indoor living, complete with a wood-burning fireplace and comfortable seating. The room opens up to gorgeous views of the water, with large windows and glass doors meant to capitalize on the vista.
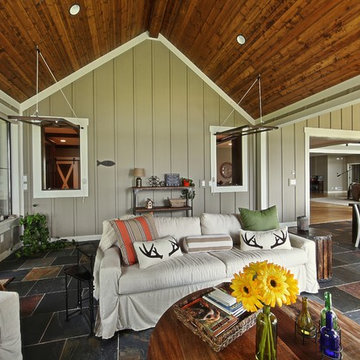
Nestled back against Michigan's Cedar Lake and surrounded by mature trees, this Cottage Home functions wonderfully for it's active homeowners. The 5 bedroom walkout home features spacious living areas, all-seasons porch, craft room, exercise room, a bunkroom, a billiards room, and more! All set up to enjoy the outdoors and the lake.
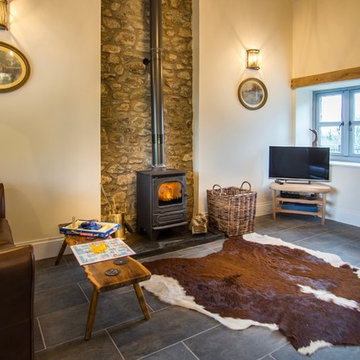
Marcus Keegan Photography commissioned by West Wales Holiday Cottages
Foto de salón abierto campestre de tamaño medio con paredes beige, suelo de pizarra, estufa de leña, marco de chimenea de piedra y televisor independiente
Foto de salón abierto campestre de tamaño medio con paredes beige, suelo de pizarra, estufa de leña, marco de chimenea de piedra y televisor independiente
171 fotos de zonas de estar con suelo de pizarra y estufa de leña
3





