2.593 fotos de zonas de estar con suelo de mármol y todas las repisas de chimenea
Filtrar por
Presupuesto
Ordenar por:Popular hoy
1 - 20 de 2593 fotos
Artículo 1 de 3
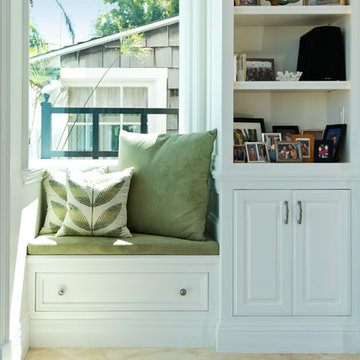
Sacks, Del Mar
Diseño de sala de estar abierta clásica grande con paredes blancas, suelo de mármol, todas las chimeneas, marco de chimenea de hormigón, televisor colgado en la pared y suelo beige
Diseño de sala de estar abierta clásica grande con paredes blancas, suelo de mármol, todas las chimeneas, marco de chimenea de hormigón, televisor colgado en la pared y suelo beige

World Renowned Luxury Home Builder Fratantoni Luxury Estates built these beautiful Fireplaces! They build homes for families all over the country in any size and style. They also have in-house Architecture Firm Fratantoni Design and world-class interior designer Firm Fratantoni Interior Designers! Hire one or all three companies to design, build and or remodel your home!

Ejemplo de salón para visitas tipo loft minimalista grande sin televisor con paredes grises, suelo de mármol, chimenea lineal, marco de chimenea de baldosas y/o azulejos y suelo beige
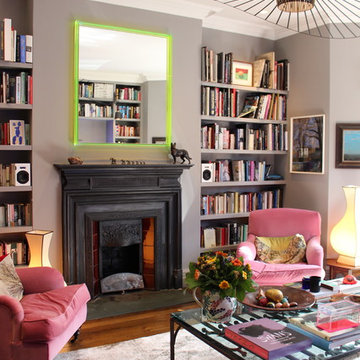
Discreet Sonos driven Neat Iota ultra-compact bookshelf loudspeakers in white.
Imagen de biblioteca en casa abierta ecléctica de tamaño medio con paredes grises, todas las chimeneas, marco de chimenea de metal, suelo de mármol y suelo marrón
Imagen de biblioteca en casa abierta ecléctica de tamaño medio con paredes grises, todas las chimeneas, marco de chimenea de metal, suelo de mármol y suelo marrón

Formal Living Room, directly off of the entry.
Diseño de salón para visitas abierto tradicional extra grande con paredes beige, suelo de mármol, todas las chimeneas y marco de chimenea de piedra
Diseño de salón para visitas abierto tradicional extra grande con paredes beige, suelo de mármol, todas las chimeneas y marco de chimenea de piedra
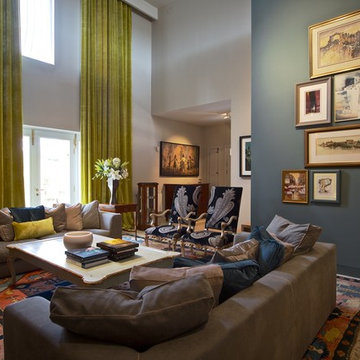
camilleriparismode projects and design team were approached to rethink a previously unused double height room in a wonderful villa. the lower part of the room was planned as a sitting and dining area, the sub level above as a tv den and games room. as the occupants enjoy their time together as a family, as well as their shared love of books, a floor-to-ceiling library was an ideal way of using and linking the large volume. the large library covers one wall of the room spilling into the den area above. it is given a sense of movement by the differing sizes of the verticals and shelves, broken up by randomly placed closed cupboards. the floating marble fireplace at the base of the library unit helps achieve a feeling of lightness despite it being a complex structure, while offering a cosy atmosphere to the family area below. the split-level den is reached via a solid oak staircase, below which is a custom made wine room. the staircase is concealed from the dining area by a high wall, painted in a bold colour on which a collection of paintings is displayed.
photos by: brian grech
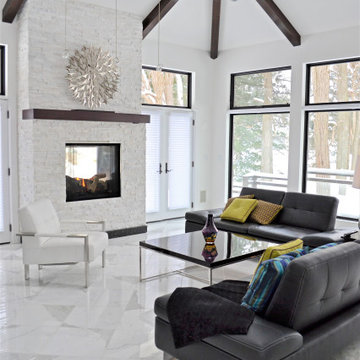
Foto de salón para visitas abierto contemporáneo de tamaño medio sin televisor con paredes blancas, chimenea de doble cara, marco de chimenea de piedra y suelo de mármol

Imagen de salón para visitas abierto contemporáneo grande con paredes blancas, suelo de mármol, chimenea lineal, marco de chimenea de madera, pared multimedia y suelo blanco
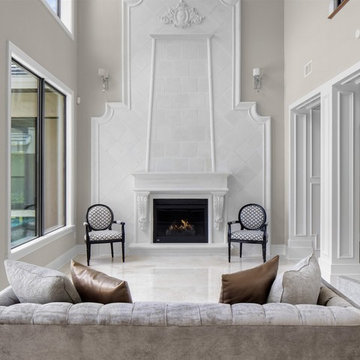
Diseño de salón para visitas abierto clásico renovado grande sin televisor con paredes beige, suelo de mármol, todas las chimeneas y marco de chimenea de madera
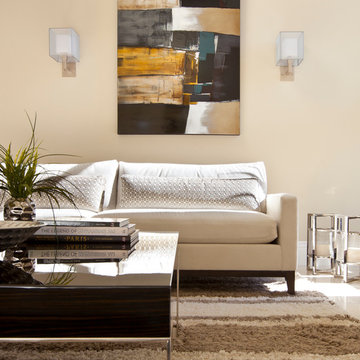
Luxe Magazine
Diseño de salón para visitas abierto actual grande sin televisor con paredes beige, suelo de mármol, todas las chimeneas, marco de chimenea de piedra y suelo beige
Diseño de salón para visitas abierto actual grande sin televisor con paredes beige, suelo de mármol, todas las chimeneas, marco de chimenea de piedra y suelo beige
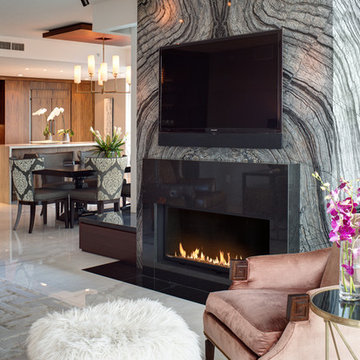
Design By- Jules Wilson I.D.
Photo Taken By- Brady Architectural Photography
Modelo de salón para visitas abierto actual de tamaño medio con paredes grises, suelo de mármol, chimenea lineal, marco de chimenea de piedra y televisor colgado en la pared
Modelo de salón para visitas abierto actual de tamaño medio con paredes grises, suelo de mármol, chimenea lineal, marco de chimenea de piedra y televisor colgado en la pared

Photo : Romain Ricard
Foto de biblioteca en casa abierta actual grande con paredes blancas, suelo de mármol, todas las chimeneas, marco de chimenea de piedra, televisor colgado en la pared y suelo beige
Foto de biblioteca en casa abierta actual grande con paredes blancas, suelo de mármol, todas las chimeneas, marco de chimenea de piedra, televisor colgado en la pared y suelo beige

When the homeowners purchased this sprawling 1950’s rambler, the aesthetics would have discouraged all but the most intrepid. The décor was an unfortunate time capsule from the early 70s. And not in the cool way - in the what-were-they-thinking way. When unsightly wall-to-wall carpeting and heavy obtrusive draperies were removed, they discovered the room rested on a slab. Knowing carpet or vinyl was not a desirable option, they selected honed marble. Situated between the formal living room and kitchen, the family room is now a perfect spot for casual lounging in front of the television. The space proffers additional duty for hosting casual meals in front of the fireplace and rowdy game nights. The designer’s inspiration for a room resembling a cozy club came from an English pub located in the countryside of Cotswold. With extreme winters and cold feet, they installed radiant heat under the marble to achieve year 'round warmth. The time-honored, existing millwork was painted the same shade of British racing green adorning the adjacent kitchen's judiciously-chosen details. Reclaimed light fixtures both flanking the walls and suspended from the ceiling are dimmable to add to the room's cozy charms. Floor-to-ceiling windows on either side of the space provide ample natural light to provide relief to the sumptuous color palette. A whimsical collection of art, artifacts and textiles buttress the club atmosphere.

Diseño de sala de estar cerrada contemporánea grande sin televisor con paredes rojas, suelo de mármol, todas las chimeneas y marco de chimenea de piedra
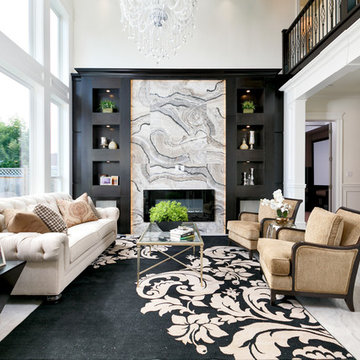
Francis Lai Photography
Foto de salón abierto tradicional con paredes blancas, suelo de mármol, todas las chimeneas, marco de chimenea de piedra y suelo gris
Foto de salón abierto tradicional con paredes blancas, suelo de mármol, todas las chimeneas, marco de chimenea de piedra y suelo gris

Formal Grand Salon with painted mural ceiling.
Taylor Architectural Photography
Foto de salón para visitas abierto clásico extra grande sin televisor con suelo de mármol, marco de chimenea de piedra, paredes beige, todas las chimeneas y suelo beige
Foto de salón para visitas abierto clásico extra grande sin televisor con suelo de mármol, marco de chimenea de piedra, paredes beige, todas las chimeneas y suelo beige

Port Royal private home
photographed by Amber Frederiksen
Modelo de salón abierto marinero grande sin televisor con paredes blancas, suelo de mármol, todas las chimeneas, marco de chimenea de piedra y suelo blanco
Modelo de salón abierto marinero grande sin televisor con paredes blancas, suelo de mármol, todas las chimeneas, marco de chimenea de piedra y suelo blanco

Ejemplo de sala de juegos en casa abierta actual grande con paredes grises, suelo de mármol, estufa de leña, marco de chimenea de baldosas y/o azulejos, televisor colgado en la pared y suelo beige

Ejemplo de salón para visitas abierto actual grande con paredes blancas, suelo de mármol, chimenea lineal, marco de chimenea de madera, pared multimedia y suelo blanco
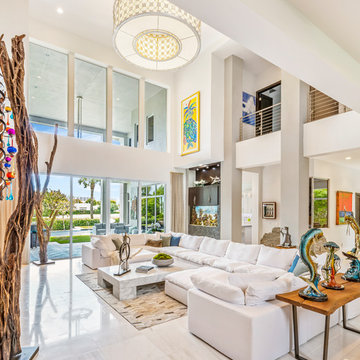
We gave this grand Boca Raton home comfortable interiors reflective of the client's personality.
Project completed by Lighthouse Point interior design firm Barbara Brickell Designs, Serving Lighthouse Point, Parkland, Pompano Beach, Highland Beach, and Delray Beach.
For more about Barbara Brickell Designs, click here: http://www.barbarabrickelldesigns.com
2.593 fotos de zonas de estar con suelo de mármol y todas las repisas de chimenea
1





