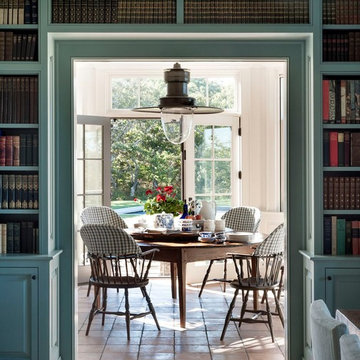12.521 fotos de zonas de estar con suelo de mármol y suelo de baldosas de terracota
Filtrar por
Presupuesto
Ordenar por:Popular hoy
61 - 80 de 12.521 fotos
Artículo 1 de 3
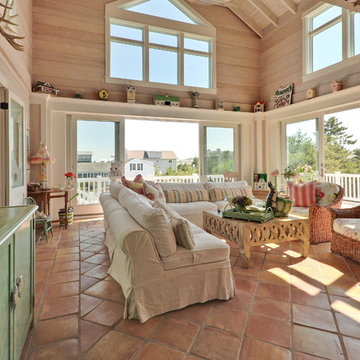
Large sliding doors open sunroom to decks.
Photographer Path Snyder.
Boardwalk Builders, Rehoboth Beach, DE
www.boardwalkbuilders.com
Diseño de salón con barra de bar abierto marinero grande sin chimenea y televisor con suelo de baldosas de terracota y paredes beige
Diseño de salón con barra de bar abierto marinero grande sin chimenea y televisor con suelo de baldosas de terracota y paredes beige
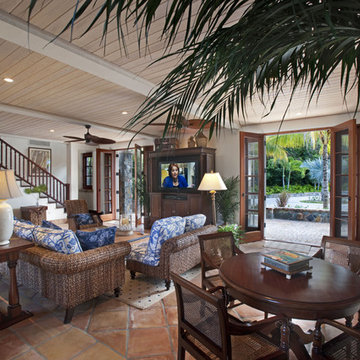
photography by Don Hebert
Diseño de sala de estar tropical con paredes beige, suelo de baldosas de terracota y televisor independiente
Diseño de sala de estar tropical con paredes beige, suelo de baldosas de terracota y televisor independiente

Diseño de salón para visitas cerrado minimalista grande sin chimenea y televisor con paredes beige, suelo de mármol y suelo blanco
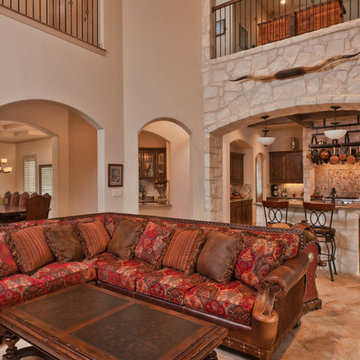
Residence Built by DALE SAUER Custom Homes in San Antonio, TX.
Diseño de salón abierto de estilo americano grande con paredes beige, suelo de mármol y suelo beige
Diseño de salón abierto de estilo americano grande con paredes beige, suelo de mármol y suelo beige
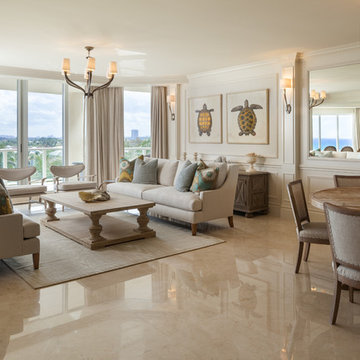
© Sargent Photography
Ejemplo de salón abierto costero con paredes blancas, suelo de mármol y suelo beige
Ejemplo de salón abierto costero con paredes blancas, suelo de mármol y suelo beige

Claudia Uribe Photography
Diseño de salón cerrado moderno de tamaño medio sin chimenea con televisor colgado en la pared, paredes beige, suelo de mármol y piedra
Diseño de salón cerrado moderno de tamaño medio sin chimenea con televisor colgado en la pared, paredes beige, suelo de mármol y piedra

Photo : Romain Ricard
Foto de biblioteca en casa abierta actual grande con paredes blancas, suelo de mármol, todas las chimeneas, marco de chimenea de piedra, televisor colgado en la pared y suelo beige
Foto de biblioteca en casa abierta actual grande con paredes blancas, suelo de mármol, todas las chimeneas, marco de chimenea de piedra, televisor colgado en la pared y suelo beige

When the homeowners purchased this sprawling 1950’s rambler, the aesthetics would have discouraged all but the most intrepid. The décor was an unfortunate time capsule from the early 70s. And not in the cool way - in the what-were-they-thinking way. When unsightly wall-to-wall carpeting and heavy obtrusive draperies were removed, they discovered the room rested on a slab. Knowing carpet or vinyl was not a desirable option, they selected honed marble. Situated between the formal living room and kitchen, the family room is now a perfect spot for casual lounging in front of the television. The space proffers additional duty for hosting casual meals in front of the fireplace and rowdy game nights. The designer’s inspiration for a room resembling a cozy club came from an English pub located in the countryside of Cotswold. With extreme winters and cold feet, they installed radiant heat under the marble to achieve year 'round warmth. The time-honored, existing millwork was painted the same shade of British racing green adorning the adjacent kitchen's judiciously-chosen details. Reclaimed light fixtures both flanking the walls and suspended from the ceiling are dimmable to add to the room's cozy charms. Floor-to-ceiling windows on either side of the space provide ample natural light to provide relief to the sumptuous color palette. A whimsical collection of art, artifacts and textiles buttress the club atmosphere.
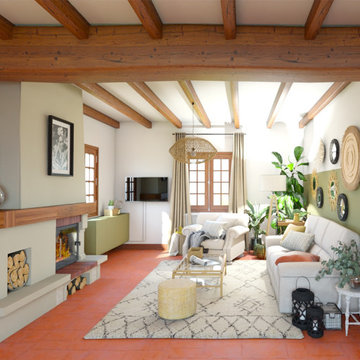
Foto de salón de tamaño medio con paredes verdes, suelo de baldosas de terracota, todas las chimeneas, marco de chimenea de yeso y vigas vistas
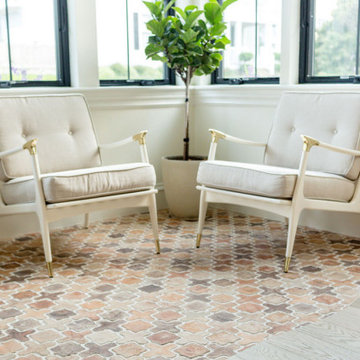
Light filled sun room with dry bar featuring free edge Terra-cotta tile
Ejemplo de galería de estilo de casa de campo con suelo de baldosas de terracota
Ejemplo de galería de estilo de casa de campo con suelo de baldosas de terracota

Foto de salón abierto contemporáneo de tamaño medio con suelo de mármol, marco de chimenea de madera, suelo blanco, paredes blancas, chimenea lineal y pared multimedia

Fully integrated Signature Estate featuring Creston controls and Crestron panelized lighting, and Crestron motorized shades and draperies, whole-house audio and video, HVAC, voice and video communication atboth both the front door and gate. Modern, warm, and clean-line design, with total custom details and finishes. The front includes a serene and impressive atrium foyer with two-story floor to ceiling glass walls and multi-level fire/water fountains on either side of the grand bronze aluminum pivot entry door. Elegant extra-large 47'' imported white porcelain tile runs seamlessly to the rear exterior pool deck, and a dark stained oak wood is found on the stairway treads and second floor. The great room has an incredible Neolith onyx wall and see-through linear gas fireplace and is appointed perfectly for views of the zero edge pool and waterway.
The club room features a bar and wine featuring a cable wine racking system, comprised of cables made from the finest grade of stainless steel that makes it look as though the wine is floating on air. A center spine stainless steel staircase has a smoked glass railing and wood handrail.
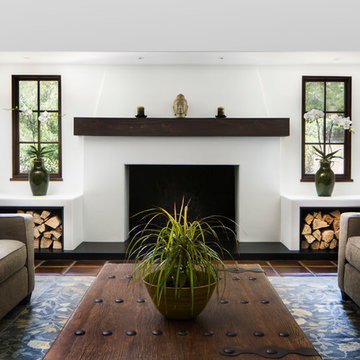
Allen Construction - Contractor,
Shannon Scott Design-Interior Designer,
Jason Rick Photography - Photographer
Ejemplo de salón cerrado mediterráneo de tamaño medio con paredes blancas, suelo de baldosas de terracota, todas las chimeneas, marco de chimenea de yeso y suelo marrón
Ejemplo de salón cerrado mediterráneo de tamaño medio con paredes blancas, suelo de baldosas de terracota, todas las chimeneas, marco de chimenea de yeso y suelo marrón
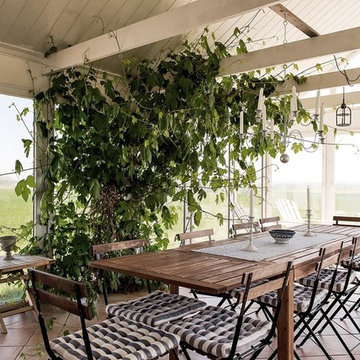
SE360/Bjurfors
Foto de galería romántica grande con suelo de baldosas de terracota, suelo naranja y techo estándar
Foto de galería romántica grande con suelo de baldosas de terracota, suelo naranja y techo estándar

Foto de galería tradicional extra grande con suelo de baldosas de terracota, suelo multicolor y techo estándar
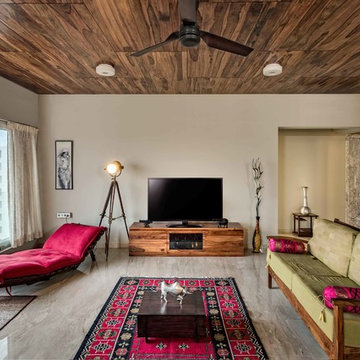
Ejemplo de salón cerrado asiático de tamaño medio con paredes beige, suelo de mármol, televisor independiente y suelo marrón

Diseño de sala de estar cerrada contemporánea grande sin televisor con paredes rojas, suelo de mármol, todas las chimeneas y marco de chimenea de piedra

Diseño de salón abierto contemporáneo grande con paredes blancas y suelo de mármol
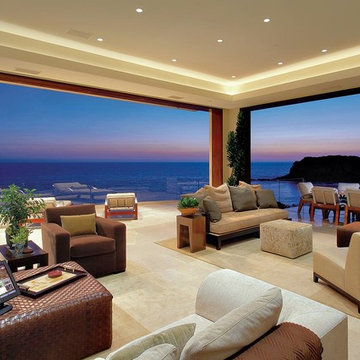
Imagen de salón para visitas abierto actual grande sin chimenea y televisor con paredes beige y suelo de mármol
12.521 fotos de zonas de estar con suelo de mármol y suelo de baldosas de terracota
4






