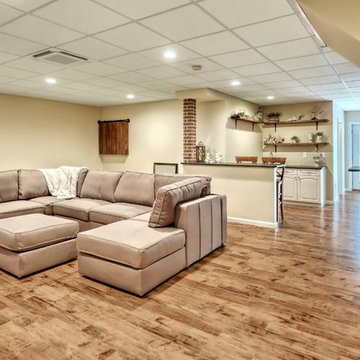22.854 fotos de zonas de estar con suelo de madera pintada y suelo laminado
Filtrar por
Presupuesto
Ordenar por:Popular hoy
161 - 180 de 22.854 fotos
Artículo 1 de 3
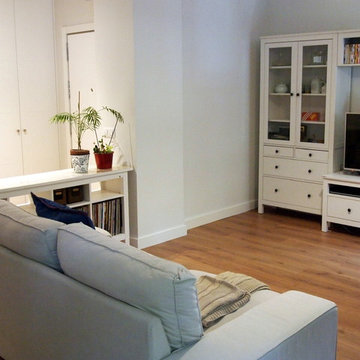
Diseño de biblioteca en casa abierta nórdica de tamaño medio sin chimenea con paredes blancas, pared multimedia, suelo laminado y suelo marrón

Design, Fabrication, Install & Photography By MacLaren Kitchen and Bath
Designer: Mary Skurecki
Wet Bar: Mouser/Centra Cabinetry with full overlay, Reno door/drawer style with Carbide paint. Caesarstone Pebble Quartz Countertops with eased edge detail (By MacLaren).
TV Area: Mouser/Centra Cabinetry with full overlay, Orleans door style with Carbide paint. Shelving, drawers, and wood top to match the cabinetry with custom crown and base moulding.
Guest Room/Bath: Mouser/Centra Cabinetry with flush inset, Reno Style doors with Maple wood in Bedrock Stain. Custom vanity base in Full Overlay, Reno Style Drawer in Matching Maple with Bedrock Stain. Vanity Countertop is Everest Quartzite.
Bench Area: Mouser/Centra Cabinetry with flush inset, Reno Style doors/drawers with Carbide paint. Custom wood top to match base moulding and benches.
Toy Storage Area: Mouser/Centra Cabinetry with full overlay, Reno door style with Carbide paint. Open drawer storage with roll-out trays and custom floating shelves and base moulding.

Imagen de salón abierto ecléctico grande con paredes beige, suelo laminado, pared multimedia, suelo marrón y vigas vistas

This space was perfect for open shelves and wine cooler to finish off the large adjacent kitchen.
Diseño de bar en casa en L de estilo de casa de campo grande sin pila con armarios con paneles con relieve, salpicadero blanco, salpicadero de azulejos tipo metro, suelo laminado, suelo gris y encimeras grises
Diseño de bar en casa en L de estilo de casa de campo grande sin pila con armarios con paneles con relieve, salpicadero blanco, salpicadero de azulejos tipo metro, suelo laminado, suelo gris y encimeras grises
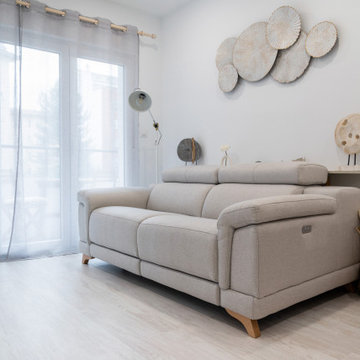
Ejemplo de sala de estar abierta nórdica sin chimenea con paredes blancas y suelo laminado

Светлая классическая кухня-гостиная, располагающая к отдыху и встрече гостей. Арочный проем придает пространству интерес и парадность, теплый желтый цвет обоев - уюта, цветочный рисунок уводит от каменных джунглей в загородные сады и покой.

This Park City Ski Loft remodeled for it's Texas owner has a clean modern airy feel, with rustic and industrial elements. Park City is known for utilizing mountain modern and industrial elements in it's design. We wanted to tie those elements in with the owner's farm house Texas roots.

We loved working on this project! The clients brief was to create the Danish concept of Hygge in her new home. We completely redesigned and revamped the space. She wanted to keep all her existing furniture but wanted the space to feel completely different. We opened up the back wall into the garden and added bi-fold doors to create an indoor-outdoor space. New flooring, complete redecoration, new lighting and accessories to complete the transformation. Her tears of happiness said it all!

Modelo de sótano en el subsuelo vintage grande con paredes beige, suelo laminado y suelo marrón
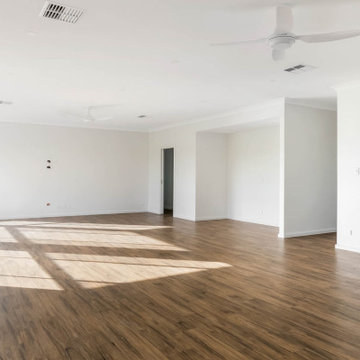
Living
Foto de salón abierto campestre grande con paredes blancas, suelo laminado y suelo marrón
Foto de salón abierto campestre grande con paredes blancas, suelo laminado y suelo marrón

Imagen de sótano con puerta minimalista con paredes blancas, suelo laminado, estufa de leña y marco de chimenea de ladrillo

Gorgeous custom rental cabins built for the Sandpiper Resort in Harrison Mills, BC. Some key features include timber frame, quality Woodtone siding, and interior design finishes to create a luxury cabin experience.
Photo by Brooklyn D Photography

Cozy living room space with gas fireplace and large window for a ton of natural light!
Diseño de salón para visitas abierto campestre de tamaño medio con paredes beige, suelo laminado, todas las chimeneas, marco de chimenea de baldosas y/o azulejos, pared multimedia y suelo gris
Diseño de salón para visitas abierto campestre de tamaño medio con paredes beige, suelo laminado, todas las chimeneas, marco de chimenea de baldosas y/o azulejos, pared multimedia y suelo gris
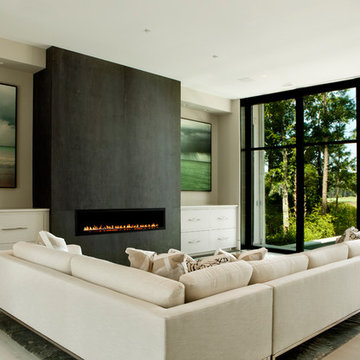
Diseño de salón actual con paredes beige, suelo de madera pintada, chimenea lineal y suelo blanco
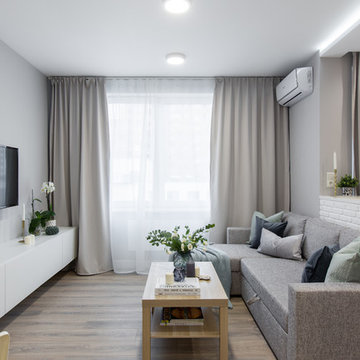
Илья Мусаелов
Ejemplo de salón abierto actual pequeño con paredes grises, suelo laminado, televisor colgado en la pared y suelo beige
Ejemplo de salón abierto actual pequeño con paredes grises, suelo laminado, televisor colgado en la pared y suelo beige
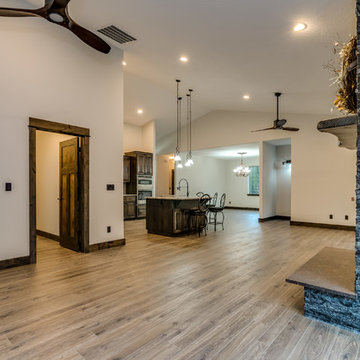
Redhog Media
Foto de salón abierto rústico grande con suelo laminado, estufa de leña, marco de chimenea de piedra y suelo marrón
Foto de salón abierto rústico grande con suelo laminado, estufa de leña, marco de chimenea de piedra y suelo marrón
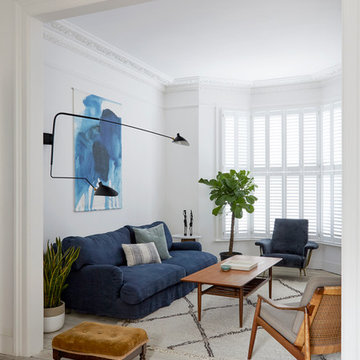
Anna Stathaki
Diseño de salón abierto actual de tamaño medio con paredes blancas, suelo de madera pintada, estufa de leña, marco de chimenea de baldosas y/o azulejos, televisor retractable y suelo beige
Diseño de salón abierto actual de tamaño medio con paredes blancas, suelo de madera pintada, estufa de leña, marco de chimenea de baldosas y/o azulejos, televisor retractable y suelo beige

Game On is a lower level entertainment space designed for a large family. We focused on casual comfort with an injection of spunk for a lounge-like environment filled with fun and function. Architectural interest was added with our custom feature wall of herringbone wood paneling, wrapped beams and navy grasscloth lined bookshelves flanking an Ann Sacks marble mosaic fireplace surround. Blues and greens were contrasted with stark black and white. A touch of modern conversation, dining, game playing, and media lounge zones allow for a crowd to mingle with ease. With a walk out covered terrace, full kitchen, and blackout drapery for movie night, why leave home?
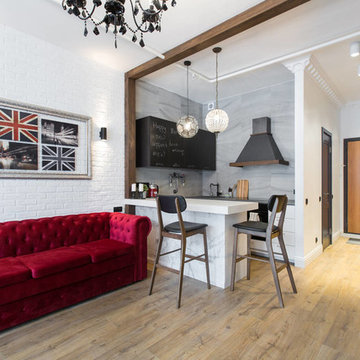
Илья
Imagen de salón para visitas abierto ecléctico pequeño con suelo laminado, suelo marrón y paredes blancas
Imagen de salón para visitas abierto ecléctico pequeño con suelo laminado, suelo marrón y paredes blancas
22.854 fotos de zonas de estar con suelo de madera pintada y suelo laminado
9






