126.882 fotos de zonas de estar con suelo de madera oscura y suelo de ladrillo
Filtrar por
Presupuesto
Ordenar por:Popular hoy
101 - 120 de 126.882 fotos
Artículo 1 de 3

Lori Hamilton
Modelo de bar en casa con barra de bar en U clásico grande con armarios con paneles con relieve, puertas de armario de madera en tonos medios, suelo de madera oscura, fregadero bajoencimera, encimera de mármol, suelo marrón y encimeras blancas
Modelo de bar en casa con barra de bar en U clásico grande con armarios con paneles con relieve, puertas de armario de madera en tonos medios, suelo de madera oscura, fregadero bajoencimera, encimera de mármol, suelo marrón y encimeras blancas

Sid Greene
Custom adirondack construction located in a Bob Timberlake development in the heart of the Blue Ridge Mountains. Featuring exposed timber frame trusses, poplar bark siding, woven twig handrail, and various other rustic elements.

Jordan Powers
Diseño de salón contemporáneo con paredes grises, suelo de madera oscura, chimenea lineal y televisor colgado en la pared
Diseño de salón contemporáneo con paredes grises, suelo de madera oscura, chimenea lineal y televisor colgado en la pared

award winning builder, dark wood coffee table, real stone, tv over fireplace, two story great room, high ceilings
tray ceiling
crystal chandelier
Imagen de salón abierto clásico de tamaño medio con paredes beige, suelo de madera oscura, todas las chimeneas, marco de chimenea de piedra, televisor colgado en la pared y alfombra
Imagen de salón abierto clásico de tamaño medio con paredes beige, suelo de madera oscura, todas las chimeneas, marco de chimenea de piedra, televisor colgado en la pared y alfombra
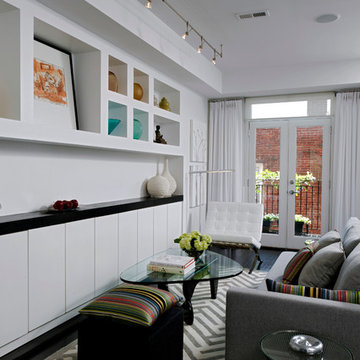
Bob Narod, Photographer, LLC
Modelo de salón contemporáneo pequeño con suelo de madera oscura y paredes blancas
Modelo de salón contemporáneo pequeño con suelo de madera oscura y paredes blancas
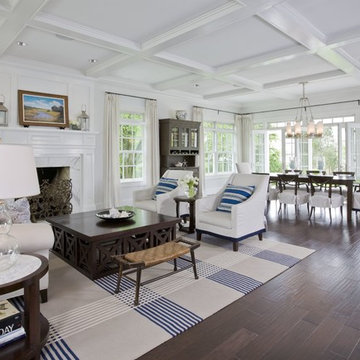
Diseño de salón para visitas abierto marinero con paredes blancas, suelo de madera oscura y todas las chimeneas
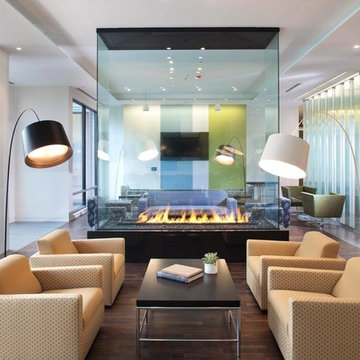
Custom gas fireplace. The slightly tinted glass runs around the entire enclosure and all the way to the ceiling.
Diseño de salón para visitas abierto actual con paredes blancas, suelo de madera oscura y chimenea de doble cara
Diseño de salón para visitas abierto actual con paredes blancas, suelo de madera oscura y chimenea de doble cara
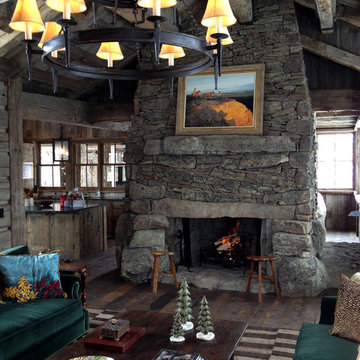
Diseño de salón para visitas abierto rústico de tamaño medio sin televisor con suelo de madera oscura, todas las chimeneas y marco de chimenea de piedra

Angle Eye Photography
Modelo de sala de estar abierta clásica grande con paredes beige, suelo de ladrillo, todas las chimeneas, marco de chimenea de madera, pared multimedia y suelo marrón
Modelo de sala de estar abierta clásica grande con paredes beige, suelo de ladrillo, todas las chimeneas, marco de chimenea de madera, pared multimedia y suelo marrón
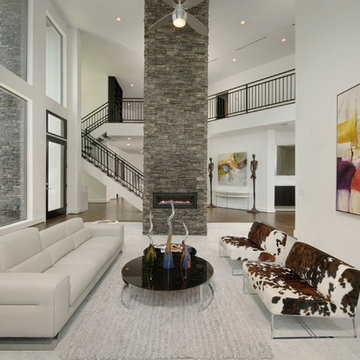
This residence boasts many amazing features, but one that stands out in specific is the dual sided fireplace clad in Eldorado Stone’s Black River Stacked Stone. Adding stone to the fireplace automatically creates a dramatic focal point and compliments the interior decor by mixing natural and artificial elements, contrasting colors, as well as incorporating a variety of textures. By weaving in stone as architectural accents throughout the the home, the interior and the exterior seamlessly flow into one another and the project as a whole becomes an architectural masterpiece.
Designer: Contour Interior Design, LLC
Website: www.contourinteriordesign.com
Builder: Capital Builders
Website: www.capitalbuildreshouston.com
Eldorado Stone Profile Featured: Black River Stacked Stone installed with a Dry-Stack grout technique
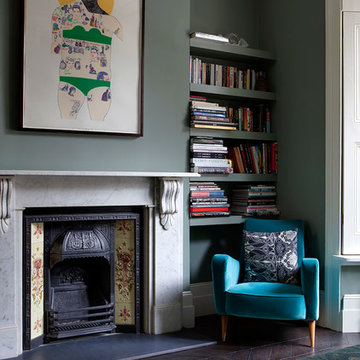
Ed Reeve / EDIT
Diseño de salón tradicional sin televisor con paredes verdes y suelo de madera oscura
Diseño de salón tradicional sin televisor con paredes verdes y suelo de madera oscura

Large open floor plan in basement with full built-in bar, fireplace, game room and seating for all sorts of activities. Cabinetry at the bar provided by Brookhaven Cabinetry manufactured by Wood-Mode Cabinetry. Cabinetry is constructed from maple wood and finished in an opaque finish. Glass front cabinetry includes reeded glass for privacy. Bar is over 14 feet long and wrapped in wainscot panels. Although not shown, the interior of the bar includes several undercounter appliances: refrigerator, dishwasher drawer, microwave drawer and refrigerator drawers; all, except the microwave, have decorative wood panels.

Interior Designer Scottsdale, AZ - Southwest Contemporary
Modelo de salón con barra de bar abierto actual grande con paredes grises, televisor colgado en la pared y suelo de madera oscura
Modelo de salón con barra de bar abierto actual grande con paredes grises, televisor colgado en la pared y suelo de madera oscura

William Hefner Architecture, Erika Bierman Photography
Diseño de bar en casa con barra de bar clásico renovado con suelo de madera oscura, salpicadero blanco, salpicadero de losas de piedra, suelo marrón y encimeras grises
Diseño de bar en casa con barra de bar clásico renovado con suelo de madera oscura, salpicadero blanco, salpicadero de losas de piedra, suelo marrón y encimeras grises

John Buchan Homes
Imagen de salón tipo loft clásico renovado de tamaño medio con marco de chimenea de piedra, paredes blancas, suelo de madera oscura, todas las chimeneas, televisor colgado en la pared, suelo marrón y alfombra
Imagen de salón tipo loft clásico renovado de tamaño medio con marco de chimenea de piedra, paredes blancas, suelo de madera oscura, todas las chimeneas, televisor colgado en la pared, suelo marrón y alfombra

This space is part of an open concept Kitchen/Family room . Various shades of gray, beige and white were used throughout the space. The poplar wood cocktail table adds a touch of warmth and helps to give the space an inviting look.

A sliding panel exposes the TV. Floor-to-ceiling windows connect the entire living space with the backyard while letting in natural light.
Photography: Brian Mahany
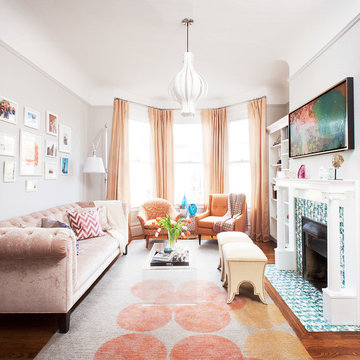
The living room is home to a custom, blush-velvet Chesterfield sofa and pale-pink silk drapes. The clear, waterfall coffee table was selected to keep the space open, while the Moroccan storage ottomans were used to store toys and provide additional seating.
Photos: Caren Alpert
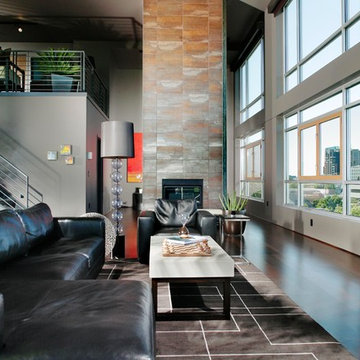
Dave Adams Photography
Ejemplo de salón abierto actual con paredes grises, televisor independiente, suelo de madera oscura, chimenea de doble cara y marco de chimenea de baldosas y/o azulejos
Ejemplo de salón abierto actual con paredes grises, televisor independiente, suelo de madera oscura, chimenea de doble cara y marco de chimenea de baldosas y/o azulejos
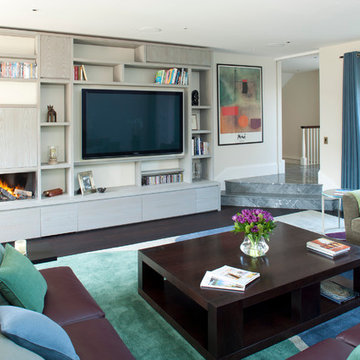
Foto de salón actual con paredes beige, suelo de madera oscura, chimenea lineal y pared multimedia
126.882 fotos de zonas de estar con suelo de madera oscura y suelo de ladrillo
6





