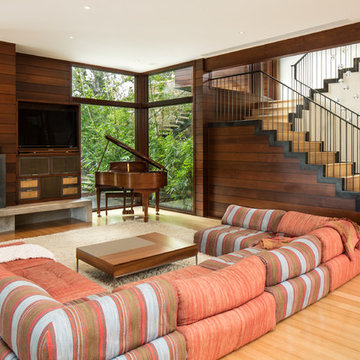4.316 fotos de zonas de estar con suelo de madera en tonos medios y chimenea de doble cara
Filtrar por
Presupuesto
Ordenar por:Popular hoy
1 - 20 de 4316 fotos
Artículo 1 de 3

Ejemplo de sala de estar abierta urbana de tamaño medio con paredes negras, suelo de madera en tonos medios, chimenea de doble cara, marco de chimenea de metal, televisor retractable, suelo beige y madera
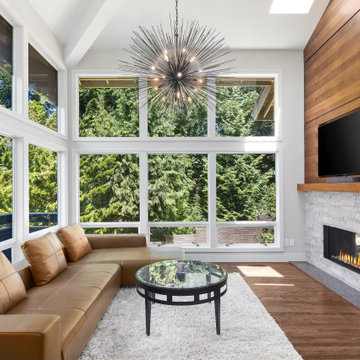
Modelo de sala de estar abierta retro con suelo de madera en tonos medios, chimenea de doble cara y marco de chimenea de piedra
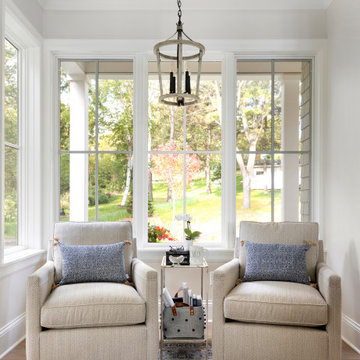
This fun vignette within the living room is a place for the clients to relax and read.
Modelo de salón abierto tradicional grande con paredes beige, suelo de madera en tonos medios, chimenea de doble cara, marco de chimenea de piedra, televisor retractable y suelo gris
Modelo de salón abierto tradicional grande con paredes beige, suelo de madera en tonos medios, chimenea de doble cara, marco de chimenea de piedra, televisor retractable y suelo gris
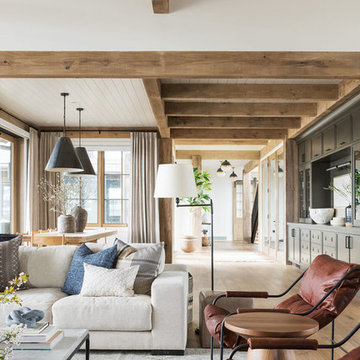
Imagen de sala de estar abierta tradicional renovada grande con paredes blancas, suelo de madera en tonos medios, chimenea de doble cara, marco de chimenea de piedra, televisor colgado en la pared y suelo marrón
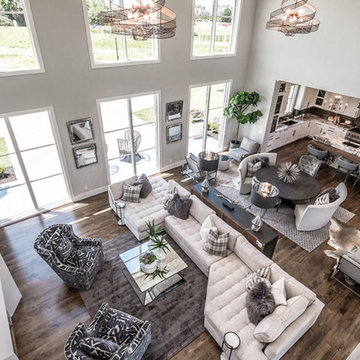
• SEE THROUGH FIREPLACE WITH CUSTOM TRIMMED MANTLE AND MARBLE SURROUND
• TWO STORY CEILING WITH CUSTOM DESIGNED WINDOW WALLS
• CUSTOM TRIMMED ACCENT COLUMNS

Marisa Vitale Photography
Ejemplo de salón abierto retro con paredes blancas, suelo de madera en tonos medios, chimenea de doble cara, marco de chimenea de baldosas y/o azulejos y suelo marrón
Ejemplo de salón abierto retro con paredes blancas, suelo de madera en tonos medios, chimenea de doble cara, marco de chimenea de baldosas y/o azulejos y suelo marrón

Foto de salón moderno de tamaño medio con paredes marrones, suelo de madera en tonos medios, chimenea de doble cara, marco de chimenea de metal y suelo marrón
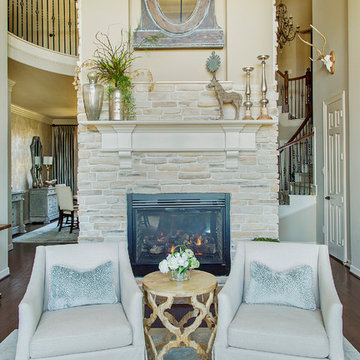
Soft muted colors are paired with mixed metallics to create a casual elegance in this Southern home. Various wood tones & finishes provide an eclectic touch to the spaces. Luxurious custom draperies add classic charm by beautifully framing the rooms. A combination of accessories, custom arrangements & original art bring an authentic uniqueness to the overall design. Pops of vibrant hot pink add a modern twist to the otherwise subtle color scheme of neutrals & airy blue tones.
By Design Interiors
Daniel Angulo Photography.
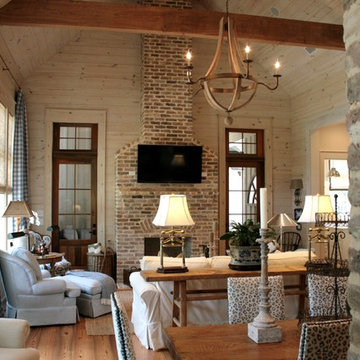
This cottage has an open floor plan and architectural details. The living area looks spacious and welcoming with cathedral wood ceilings and wood plank walls. The exposed beams create a warm cottage atmosphere. The rustic elements add to the charm of this southern cottage. Designed by Bob Chatham Custom Home Design and built by Scott Norman.

The interior of the wharf cottage appears boat like and clad in tongue and groove Douglas fir. A small galley kitchen sits at the far end right. Nearby an open serving island, dining area and living area are all open to the soaring ceiling and custom fireplace.
The fireplace consists of a 12,000# monolith carved to received a custom gas fireplace element. The chimney is cantilevered from the ceiling. The structural steel columns seen supporting the building from the exterior are thin and light. This lightness is enhanced by the taught stainless steel tie rods spanning the space.
Eric Reinholdt - Project Architect/Lead Designer with Elliott + Elliott Architecture
Photo: Tom Crane Photography, Inc.
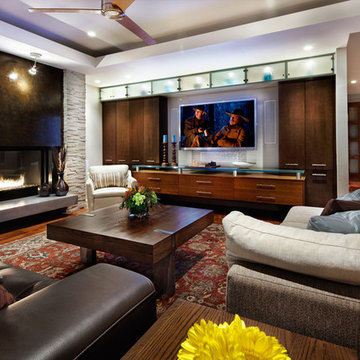
Design: Mark Lind
Project Management: Jon Strain
Photography: Paul Finkel, 2012
Diseño de salón abierto actual de tamaño medio con chimenea de doble cara, suelo de madera en tonos medios y televisor colgado en la pared
Diseño de salón abierto actual de tamaño medio con chimenea de doble cara, suelo de madera en tonos medios y televisor colgado en la pared
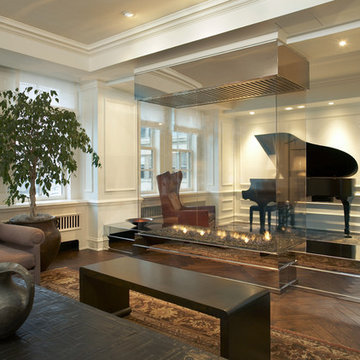
The enclosed clear glass fireplace creates a dramatic view of the music room beyond.
Modelo de salón con rincón musical abierto moderno de tamaño medio con paredes blancas, suelo de madera en tonos medios y chimenea de doble cara
Modelo de salón con rincón musical abierto moderno de tamaño medio con paredes blancas, suelo de madera en tonos medios y chimenea de doble cara

design by Pulp Design Studios | http://pulpdesignstudios.com/
photo by Kevin Dotolo | http://kevindotolo.com/
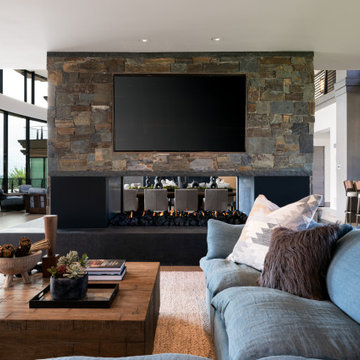
Modelo de salón para visitas abierto de estilo zen extra grande con paredes blancas, suelo de madera en tonos medios, chimenea de doble cara, marco de chimenea de piedra, televisor colgado en la pared, suelo marrón, casetón y madera
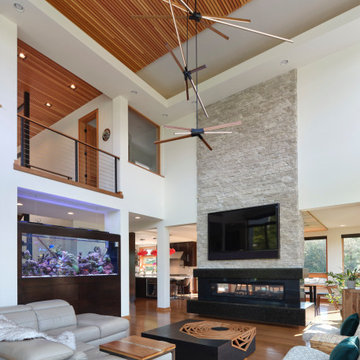
Foto de salón abierto contemporáneo extra grande con paredes blancas, suelo de madera en tonos medios, chimenea de doble cara, marco de chimenea de piedra, televisor colgado en la pared y madera

Diseño de biblioteca en casa abierta retro de tamaño medio con paredes blancas, suelo de madera en tonos medios, chimenea de doble cara, marco de chimenea de ladrillo, suelo marrón y papel pintado
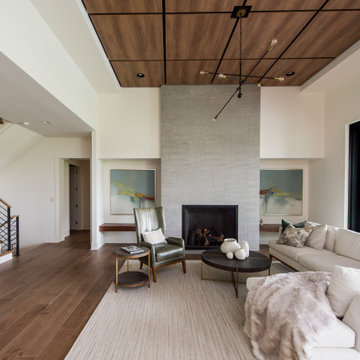
Our Indianapolis studio gave this home an elegant, sophisticated look with sleek, edgy lighting, modern furniture, metal accents, tasteful art, and printed, textured wallpaper and accessories.
Builder: Old Town Design Group
Photographer - Sarah Shields
---
Project completed by Wendy Langston's Everything Home interior design firm, which serves Carmel, Zionsville, Fishers, Westfield, Noblesville, and Indianapolis.
For more about Everything Home, click here: https://everythinghomedesigns.com/
To learn more about this project, click here:
https://everythinghomedesigns.com/portfolio/midwest-luxury-living/

This grand 2-story home with first-floor owner’s suite includes a 3-car garage with spacious mudroom entry complete with built-in lockers. A stamped concrete walkway leads to the inviting front porch. Double doors open to the foyer with beautiful hardwood flooring that flows throughout the main living areas on the 1st floor. Sophisticated details throughout the home include lofty 10’ ceilings on the first floor and farmhouse door and window trim and baseboard. To the front of the home is the formal dining room featuring craftsman style wainscoting with chair rail and elegant tray ceiling. Decorative wooden beams adorn the ceiling in the kitchen, sitting area, and the breakfast area. The well-appointed kitchen features stainless steel appliances, attractive cabinetry with decorative crown molding, Hanstone countertops with tile backsplash, and an island with Cambria countertop. The breakfast area provides access to the spacious covered patio. A see-thru, stone surround fireplace connects the breakfast area and the airy living room. The owner’s suite, tucked to the back of the home, features a tray ceiling, stylish shiplap accent wall, and an expansive closet with custom shelving. The owner’s bathroom with cathedral ceiling includes a freestanding tub and custom tile shower. Additional rooms include a study with cathedral ceiling and rustic barn wood accent wall and a convenient bonus room for additional flexible living space. The 2nd floor boasts 3 additional bedrooms, 2 full bathrooms, and a loft that overlooks the living room.
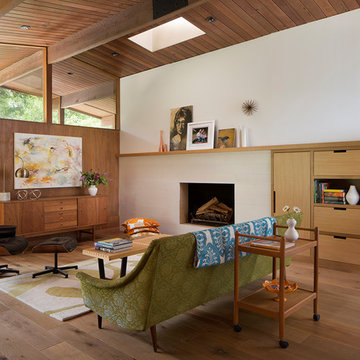
Modelo de salón abierto retro con paredes blancas, suelo de madera en tonos medios, chimenea de doble cara, marco de chimenea de baldosas y/o azulejos y suelo marrón
4.316 fotos de zonas de estar con suelo de madera en tonos medios y chimenea de doble cara
1






