65 fotos de zonas de estar con suelo de madera en tonos medios
Filtrar por
Presupuesto
Ordenar por:Popular hoy
1 - 20 de 65 fotos
Artículo 1 de 3
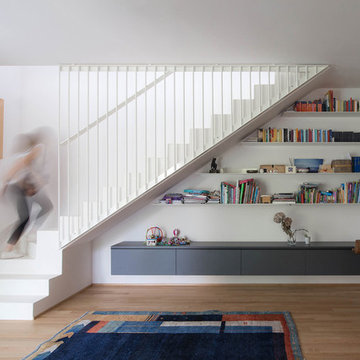
Designers: Angeli E Brucoli Architetti
Imagen de sala de estar contemporánea con paredes blancas, suelo de madera en tonos medios, televisor independiente, suelo marrón y alfombra
Imagen de sala de estar contemporánea con paredes blancas, suelo de madera en tonos medios, televisor independiente, suelo marrón y alfombra
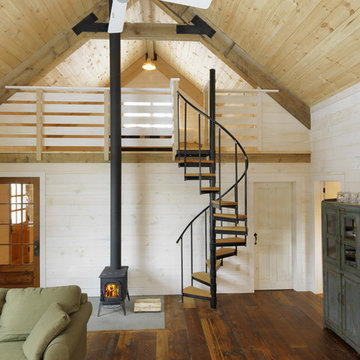
Architect: Joan Heaton Architects
Builder: Silver Maple Construction
Imagen de salón abierto rústico con paredes beige, suelo de madera en tonos medios y estufa de leña
Imagen de salón abierto rústico con paredes beige, suelo de madera en tonos medios y estufa de leña

The Kiguchi family moved into their Austin, Texas home in 1994. Built in the 1980’s as part of a neighborhood development, they happily raised their family here but longed for something more contemporary. Once they became empty nesters, they decided it was time for a major remodel. After spending many years visiting Austin AIA Home Tours that highlight contemporary residential architecture, they had a lot of ideas and in 2013 were ready to interview architects and get their renovation underway.
The project turned into a major remodel due to an unstable foundation. Architects Ben Arbib and Ed Hughey, of Arbib Hughey Design were hired to solve the structural issue and look for inspiration in the bones of the house, which sat on top of a hillside and was surrounded by great views.
Unfortunately, with the old floor plan, the beautiful views were hidden by small windows that were poorly placed. In order to bring more natural light into the house the window sizes and configurations had to be addressed, all while keeping in mind the homeowners desire for a modern look and feel.
To achieve a more contemporary and sophisticated front of house, a new entry was designed that included removing a two-story bay window and porch. The entrance of the home also became more integrated with the landscape creating a template for new foliage to be planted. Older exterior materials were updated to incorporate a more muted palette of colors with a metal roof, dark grey siding in the back and white stucco in the front. Deep eaves were added over many of the new large windows for clean lines and sun protection.
“Inside it was about opening up the floor plan, expanding the views throughout the house, and updating the material palette to get a modern look that was also warm and inviting,” said Ben from Arbib Hughey Design. “Prior to the remodel, the house had the typical separation of rooms. We removed the walls between them and changed all of the windows to Milgard Thermally Improved Aluminum to connect the inside with the outside. No matter where you are you get nice views and natural light.”
The architects wanted to create some drama, which they accomplished with the window placement and opening up the interior floor plan to an open concept approach. Cabinetry was used to help delineate intimate spaces. To add warmth to an all-white living room, white-washed oak wood floors were installed and pine planks were used around the fireplace. The large windows served as artwork bringing the color of nature into the space.
An octagon shaped, elevated dining room, (named “the turret”), had a big impact on the design of the house. They architects rounded the corners and added larger window openings overlooking a new sunken garden. The great room was also softened by rounding out the corners and that circular theme continued throughout the house, being picked up in skylight wells and kitchen cabinetry. A staircase leading to a catwalk was added and the result was a two-story window wall that flooded the home with natural light.
When asked why Milgard® Thermally Improved Aluminum windows were selected, the architectural team listed many reasons:
1) Aesthetics: “We liked the slim profiles and narrow sightlines. The window frames never get in the way of the view and that was important to us. They also have a very contemporary look that went well with our design.”
2) Options: “We liked that we could get large sliding doors that matched the windows, giving us a very cohesive look and feel throughout the project.”
3) Cost Effective: “Milgard windows are affordable. You get a good product at a good price.”
4) Custom Sizes: “Milgard windows are customizable, which allowed us to get the right window for each location.”
Ready to take on your own traditional to modern home remodeling project? Arbib Hughey Design advises, “Work with a good architect. That means picking a team that is creative, communicative, listens well and is responsive. We think it’s important for an architect to listen to their clients and give them something they want, not something the architect thinks they should have. At the same time you want an architect who is willing and able to think outside the box and offer up design options that you may not have considered. Design is about a lot of back and forth, trying out ideas, getting feedback and trying again.”
The home was completely transformed into a unique, contemporary house perfectly integrated with its site. Internally the home has a natural flow for the occupants and externally it is integrated with the surroundings taking advantage of great natural light. As a side note, it was highly praised as part of the Austin AIA homes tour.
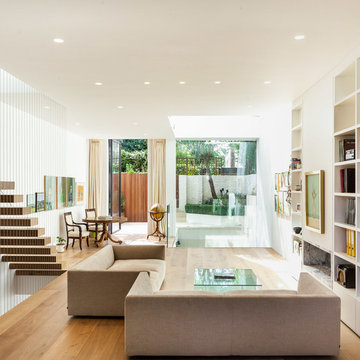
A project to transform an unassuming mews house within Chelsea’s Cheyne Conservation Area into an extraordinary home and gallery.
This small end-of-terrace house was substantially extended into the basement to provide a generous living space and was further extended to the side at ground floor level. A fully glazed courtyard and roof ensures that the new basement living accommodation is flooded with natural daylight. A comprehensive renovation of the first floor included exposing the entire roof volume with the introduction of three oversized rooflights. The interior has a simple, elegant, relaxed atmosphere and is now a special home in the heart of Chelsea.
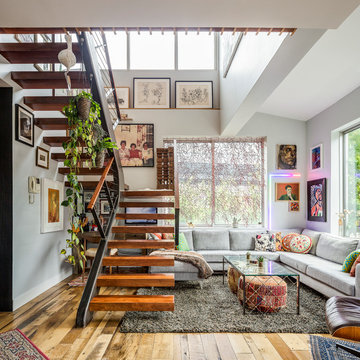
Diseño de salón ecléctico con paredes azules, suelo de madera en tonos medios y suelo marrón
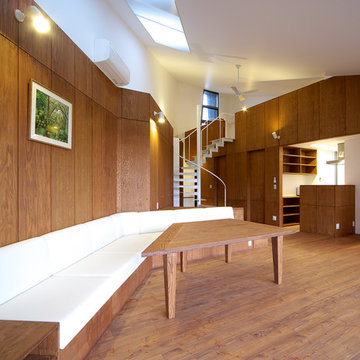
玄関側の見返し。ソファの後ろにはダイニングテーブル。右手には半オープンのキッチンや水回り、個室群が並ぶ。
ロフトへ上がる螺旋階段の奥に玄関。
Ejemplo de salón abierto contemporáneo pequeño sin chimenea y televisor con paredes marrones, suelo marrón y suelo de madera en tonos medios
Ejemplo de salón abierto contemporáneo pequeño sin chimenea y televisor con paredes marrones, suelo marrón y suelo de madera en tonos medios
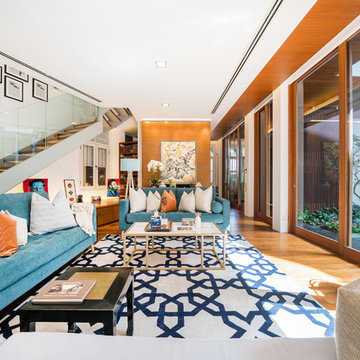
Diseño de salón para visitas abierto asiático con paredes blancas, suelo de madera en tonos medios y suelo marrón
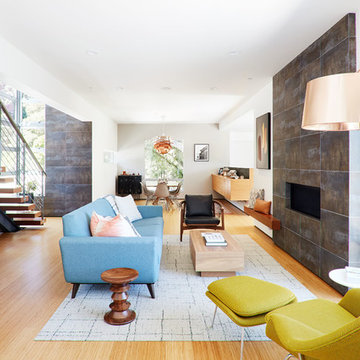
Diseño de salón abierto contemporáneo con paredes blancas, suelo de madera en tonos medios, todas las chimeneas y suelo marrón
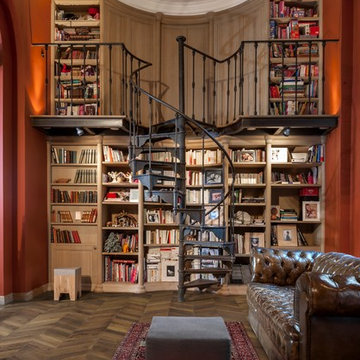
Kährs Chevron – chic, classic looks with a modern twist. Kährs has introduced a new patterned wood floor collection for Spring 2016. Offered in four on-trend colour tones, new Chevron creates a classical parquet-look with speed and ease. Matching frameboards can then be used around the edge of a room, to create a border for the stunning design. Unlike traditional parquet staves which are glued down piece-by-piece, Kährs’ Chevron has a modern, plank format – measuring 1848x300x15mm - which is fast to install. The angled chevron pattern and ingenious ‘parallelogram’ short ends create the continuous V-shaped design, which is further emphasized by a bevelled edge. All boards are brushed to create a tactile lived-in look, which complements the warm white, weathered grey, classic brown and dark brown colour tones and the lively oak graining. Kährs Chevron has a multi-layered construction, made up of a sustainable oak surface layer and a plywood core. This eco-friendly, engineered format makes the floor more stable and ideal for installation over underfloor heating.
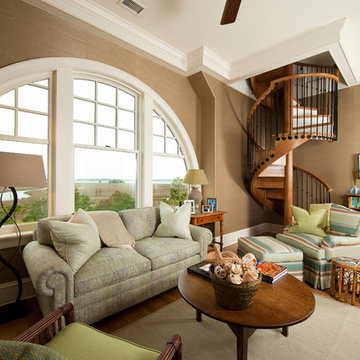
Coastal Family Room with Large Arched Window for River View and Spiral Staircase to Above Floor
Modelo de salón cerrado clásico de tamaño medio con paredes beige y suelo de madera en tonos medios
Modelo de salón cerrado clásico de tamaño medio con paredes beige y suelo de madera en tonos medios
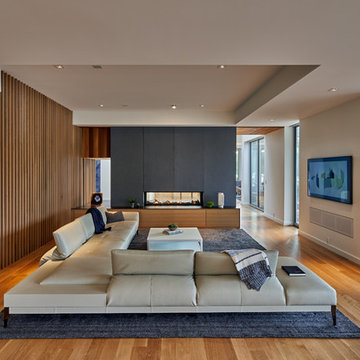
Constructor: Tony Zahn Builders
Photography: Jason Keen Photography
Ejemplo de salón abierto contemporáneo con paredes beige, suelo de madera en tonos medios, chimenea lineal y suelo marrón
Ejemplo de salón abierto contemporáneo con paredes beige, suelo de madera en tonos medios, chimenea lineal y suelo marrón
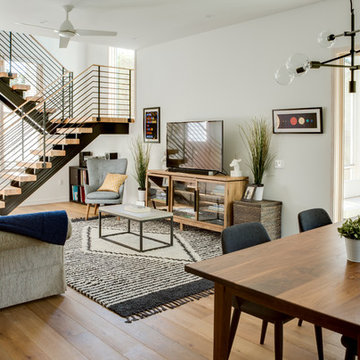
Photo captured by The Range (fromtherange.com)
Ejemplo de salón abierto tradicional renovado con paredes blancas, televisor independiente, suelo marrón y suelo de madera en tonos medios
Ejemplo de salón abierto tradicional renovado con paredes blancas, televisor independiente, suelo marrón y suelo de madera en tonos medios
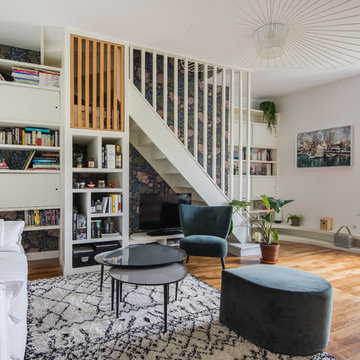
À l’occasion de leur première acquisition, les propriétaires avaient à cœur de bien faire, c’est pourquoi ils ont confié la transformation de leur appartement au Studio Mariekke. Au programme, redessiner entièrement l’étage inférieur pour y créer une grande pièce de vie ; et à l’étage rendre plus fonctionnel et à leur goût les espaces notamment la salle-de-bains.
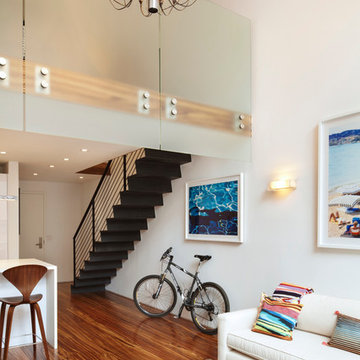
Packing a lot of function into a small space requires ingenuity and skill, exactly what was needed for this one-bedroom gut in the Meatpacking District. When Axis Mundi was done, all that remained was the expansive arched window. Now one enters onto a pristine white-walled loft warmed by new zebrano plank floors. A new powder room and kitchen are at right. On the left, the lean profile of a folded steel stair cantilevered off the wall allows access to the bedroom above without eating up valuable floor space. Beyond, a living room basks in ample natural light. To allow that light to penetrate to the darkest corners of the bedroom, while also affording the owner privacy, the façade of the master bath, as well as the railing at the edge of the mezzanine space, are sandblasted glass. Finally, colorful furnishings, accessories and photography animate the simply articulated architectural envelope.
Project Team: John Beckmann, Nick Messerlian and Richard Rosenbloom
Photographer: Mikiko Kikuyama
© Axis Mundi Design LLC
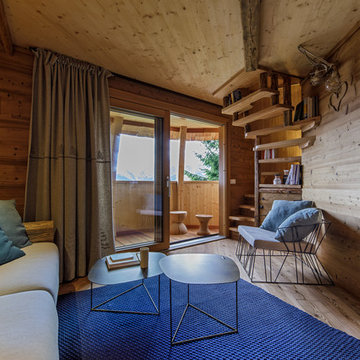
Modelo de salón cerrado rural pequeño con paredes marrones, suelo de madera en tonos medios y suelo beige
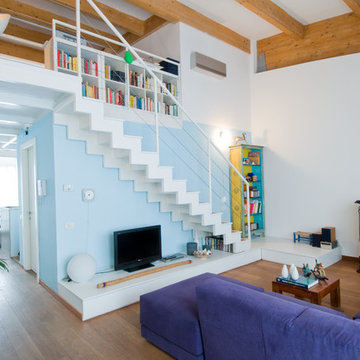
Home_Milano
Ejemplo de salón para visitas abierto actual de tamaño medio con suelo de madera en tonos medios, estufa de leña, marco de chimenea de metal y paredes blancas
Ejemplo de salón para visitas abierto actual de tamaño medio con suelo de madera en tonos medios, estufa de leña, marco de chimenea de metal y paredes blancas
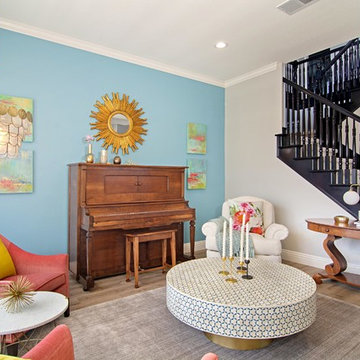
Modelo de salón abierto bohemio con paredes azules, suelo de madera en tonos medios y suelo marrón
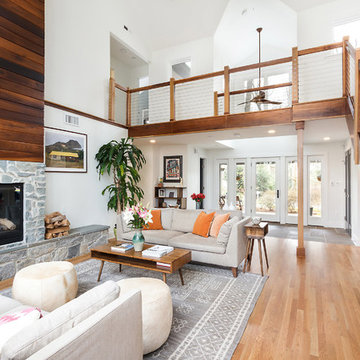
Diseño de salón para visitas abierto clásico renovado con paredes blancas y suelo de madera en tonos medios
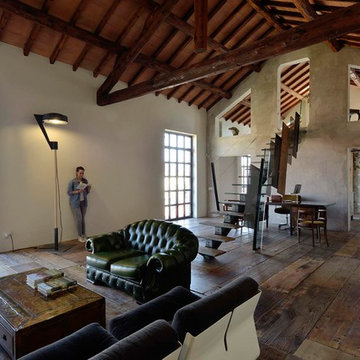
Pier Maulini
Imagen de salón abierto industrial con paredes grises y suelo de madera en tonos medios
Imagen de salón abierto industrial con paredes grises y suelo de madera en tonos medios
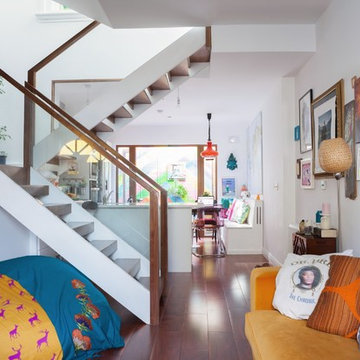
Diseño de salón abierto ecléctico de tamaño medio con paredes blancas, suelo de madera en tonos medios y suelo marrón
65 fotos de zonas de estar con suelo de madera en tonos medios
1





