3.137 fotos de zonas de estar con suelo de madera clara y vigas vistas
Filtrar por
Presupuesto
Ordenar por:Popular hoy
21 - 40 de 3137 fotos
Artículo 1 de 3

Foto de sala de estar abierta tradicional renovada grande con paredes blancas, suelo de madera clara, chimenea lineal, marco de chimenea de piedra, pared multimedia y vigas vistas
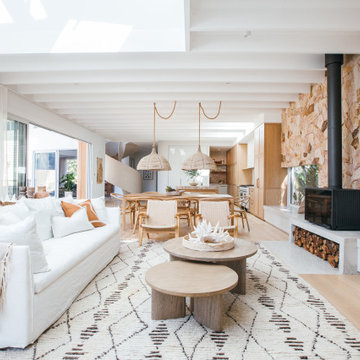
We first fell in love with Kyal and Kara when they appeared on The Block and have loved following their progress. Now we watch them undertake their first knock-down rebuild with the fabulous Blue Lagoon beachside family home. With their living, dining and kitchen space, Kyal and Kara have created a true heart of the home. Not only is this a space for family and friends to hang out, it also connects to every other area in the home.
This fantastic open plan area screams both functionality and design – so what better addition than motorised curtains! The entire kitchen was designed around multi-tasking, and now with just the press of a button (or a quick “Hey Google”), you can be preparing dinner and close the curtains without taking a single step.

Modelo de salón abierto tradicional renovado grande con paredes grises, suelo de madera clara, suelo marrón, todas las chimeneas, marco de chimenea de madera, televisor colgado en la pared y vigas vistas
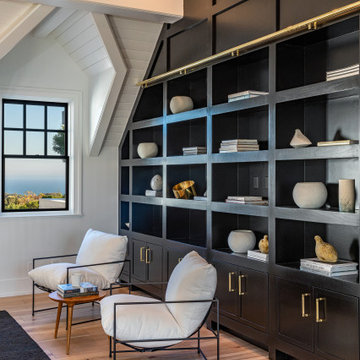
Malibu, California traditional coastal home.
Architecture by Burdge Architects.
Recently reimagined by Saffron Case Homes.
Ejemplo de sala de estar abierta costera grande con paredes blancas, suelo de madera clara, todas las chimeneas, marco de chimenea de hormigón, televisor colgado en la pared, suelo marrón, vigas vistas y panelado
Ejemplo de sala de estar abierta costera grande con paredes blancas, suelo de madera clara, todas las chimeneas, marco de chimenea de hormigón, televisor colgado en la pared, suelo marrón, vigas vistas y panelado

TEAM
Developer: Green Phoenix Development
Architect: LDa Architecture & Interiors
Interior Design: LDa Architecture & Interiors
Builder: Essex Restoration
Home Stager: BK Classic Collections Home Stagers
Photographer: Greg Premru Photography

Imagen de salón abierto tradicional renovado con paredes blancas, suelo de madera clara, chimenea lineal, televisor colgado en la pared, suelo beige y vigas vistas

modern rustic
california rustic
rustic Scandinavian
Imagen de salón abierto mediterráneo de tamaño medio con suelo de madera clara, todas las chimeneas, marco de chimenea de piedra, televisor colgado en la pared, suelo amarillo y vigas vistas
Imagen de salón abierto mediterráneo de tamaño medio con suelo de madera clara, todas las chimeneas, marco de chimenea de piedra, televisor colgado en la pared, suelo amarillo y vigas vistas

Our clients desired an organic and airy look for their kitchen and living room areas. Our team began by painting the entire home a creamy white and installing all new white oak floors throughout. The former dark wood kitchen cabinets were removed to make room for the new light wood and white kitchen. The clients originally requested an "all white" kitchen, but the designer suggested bringing in light wood accents to give the kitchen some additional contrast. The wood ceiling cloud helps to anchor the space and echoes the new wood ceiling beams in the adjacent living area. To further incorporate the wood into the design, the designer framed each cabinetry wall with white oak "frames" that coordinate with the wood flooring. Woven barstools, textural throw pillows and olive trees complete the organic look. The original large fireplace stones were replaced with a linear ripple effect stone tile to add modern texture. Cozy accents and a few additional furniture pieces were added to the clients existing sectional sofa and chairs to round out the casually sophisticated space.

The views from this Big Sky home are captivating! Before the shovels were in the ground, we just knew that blurring the palette between the inside and outside was the key to creating a harmonious living experience.
“Thoughtfully merging technology with design, we worked closely with the design and creative community to compose a unified space that both inspires and functions without distracting from the remarkable location and gorgeous architecture. Our goal was to elevate the space aesthetically and sonically. I think we accomplished that and then some.” – Stephanie Gilboy, SAV Digital Environments
From the elegant integrated technology, to the furnishings, area rugs, and original art, this project couldn’t have turned out any better. And can we just say, the custom Meridian Speakers are absolutely marvelous! They truly function as an anchor in the space aesthetically while delivering an exceptional listening experience.
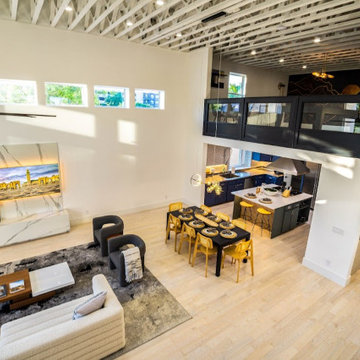
This client was creating an Air BNB and wanted to allow as many guests as possible for the most revenue, and that ls exactly what he got!
With this project my goal was to help my client host as many guests as possible. We always discuss the ideas, talk about paint colors, lighting, decor, and ways to add textures. During construction we do everything needed to execute the design.

The three-level Mediterranean revival home started as a 1930s summer cottage that expanded downward and upward over time. We used a clean, crisp white wall plaster with bronze hardware throughout the interiors to give the house continuity. A neutral color palette and minimalist furnishings create a sense of calm restraint. Subtle and nuanced textures and variations in tints add visual interest. The stair risers from the living room to the primary suite are hand-painted terra cotta tile in gray and off-white. We used the same tile resource in the kitchen for the island's toe kick.

Modelo de salón abierto retro con suelo de madera clara, todas las chimeneas, marco de chimenea de baldosas y/o azulejos y vigas vistas

Pineapple House helped build and decorate this fabulous Atlanta River Club home in less than a year. It won the GOLD for Design Excellence by ASID and the project was named BEST of SHOW.

Imagen de sala de estar abierta de estilo de casa de campo grande con paredes beige, suelo de madera clara, marco de chimenea de piedra, pared multimedia, suelo marrón y vigas vistas
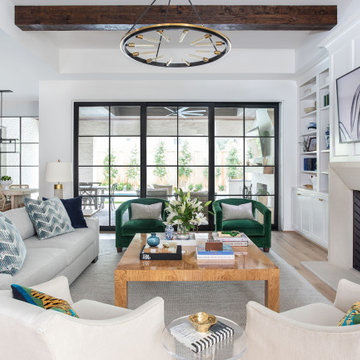
Modelo de salón abierto actual extra grande con paredes blancas, suelo de madera clara, todas las chimeneas, marco de chimenea de piedra, televisor colgado en la pared, vigas vistas y panelado
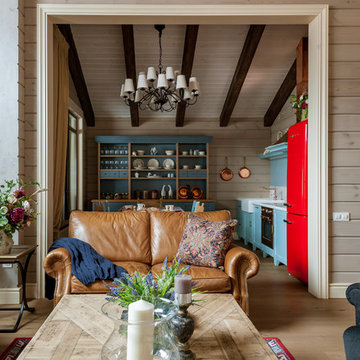
Гостиная кантри. Вид на кухню. Диван из натуральной кожи, Home Concept, столик, Ralph Lauren Home, синий буфет, букет, люстра, балки.
Imagen de salón para visitas abierto campestre de tamaño medio con paredes beige, suelo de madera clara, chimenea de esquina, marco de chimenea de piedra, televisor colgado en la pared, suelo marrón, vigas vistas y madera
Imagen de salón para visitas abierto campestre de tamaño medio con paredes beige, suelo de madera clara, chimenea de esquina, marco de chimenea de piedra, televisor colgado en la pared, suelo marrón, vigas vistas y madera

While the dramatic, wood burning, limestone fireplace is the focal point of the expansive living area, the decorative cedar beams, crisp white walls, and abundance of natural light embraces the same warm, natural textures and clean lines used throughout the home. A wall of windows and a set of French doors open up to an inviting outdoor living space with a designated dining room, outdoor kitchen, and lounge area.
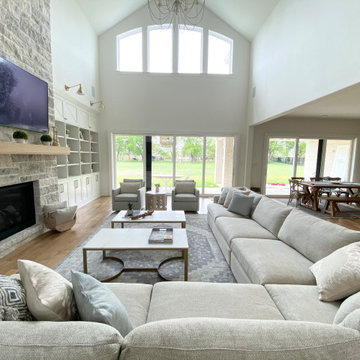
Modelo de sala de estar abierta nórdica extra grande con paredes blancas, suelo de madera clara, todas las chimeneas, marco de chimenea de piedra, televisor colgado en la pared, suelo beige y vigas vistas
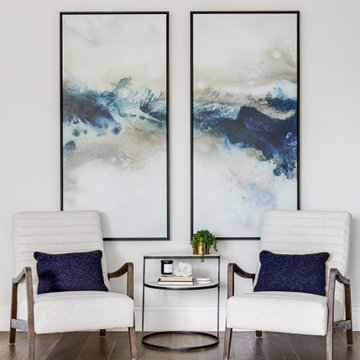
Modelo de salón abierto clásico renovado grande con paredes grises, suelo de madera clara, suelo marrón, todas las chimeneas, marco de chimenea de madera, televisor colgado en la pared y vigas vistas

Our clients desired an organic and airy look for their kitchen and living room areas. Our team began by painting the entire home a creamy white and installing all new white oak floors throughout. The former dark wood kitchen cabinets were removed to make room for the new light wood and white kitchen. The clients originally requested an "all white" kitchen, but the designer suggested bringing in light wood accents to give the kitchen some additional contrast. The wood ceiling cloud helps to anchor the space and echoes the new wood ceiling beams in the adjacent living area. To further incorporate the wood into the design, the designer framed each cabinetry wall with white oak "frames" that coordinate with the wood flooring. Woven barstools, textural throw pillows and olive trees complete the organic look. The original large fireplace stones were replaced with a linear ripple effect stone tile to add modern texture. Cozy accents and a few additional furniture pieces were added to the clients existing sectional sofa and chairs to round out the casually sophisticated space.
3.137 fotos de zonas de estar con suelo de madera clara y vigas vistas
2





