42.883 fotos de zonas de estar con suelo de madera clara y todas las chimeneas
Filtrar por
Presupuesto
Ordenar por:Popular hoy
21 - 40 de 42.883 fotos
Artículo 1 de 3
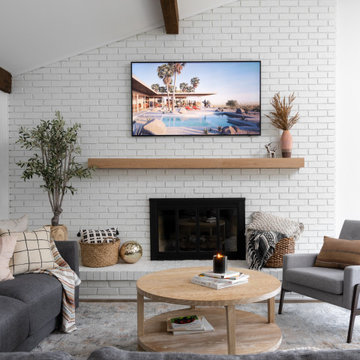
Open concept living room, dining room and kitchen remodel. White brick fireplace pairs perfect with sectional sofa and two chairs for easy entertaining. Living space opens to dining room and kitchen allow for everyone to see each other throughout the space.
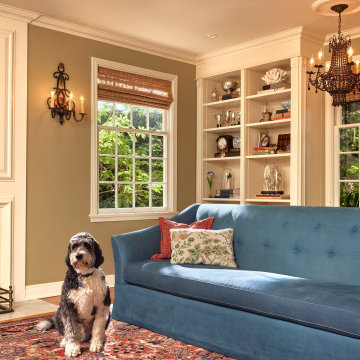
Imagen de salón clásico de tamaño medio con paredes verdes, suelo de madera clara, todas las chimeneas, marco de chimenea de madera y suelo marrón
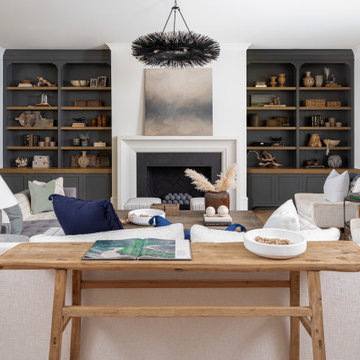
Welcome to this inviting living room featuring an oversized gas fireplace and custom built-ins. The focal point of the space is the grand gas fireplace, designed to create a warm and cozy ambiance. The custom built-ins provide both functionality and style, offering ample storage and display space for books, artwork, and cherished belongings. With its combination of comfort and craftsmanship, this living room invites you to relax, unwind, and enjoy the beauty of a well-designed space.

The large oval coffee table is made from a high-gloss, cloudy-brown vellum. The puffy, nimbus-like shapes have an ephemeral quality, as if they could evaporate at any moment.
By contrast, two angular lounge chairs have been upholstered in a fabric of equally striking angles.
Richly embroidered curtains mix matte and metallic yarns that play the light beautifully.
These things, combined with the densely textured wallpaper, create a room full of varied surfaces, shapes and patterns.
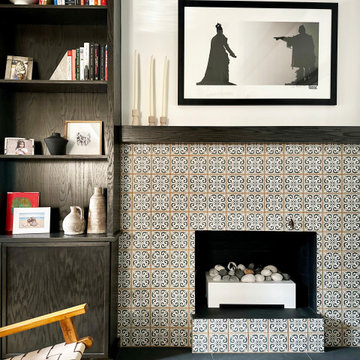
Custom built-ins in ebonized white oak flank a gas stone fireplace with a tiled surround in our Modern Spanish Revival project.
Imagen de salón cerrado mediterráneo de tamaño medio con paredes blancas, suelo de madera clara, todas las chimeneas, marco de chimenea de baldosas y/o azulejos, suelo marrón y vigas vistas
Imagen de salón cerrado mediterráneo de tamaño medio con paredes blancas, suelo de madera clara, todas las chimeneas, marco de chimenea de baldosas y/o azulejos, suelo marrón y vigas vistas
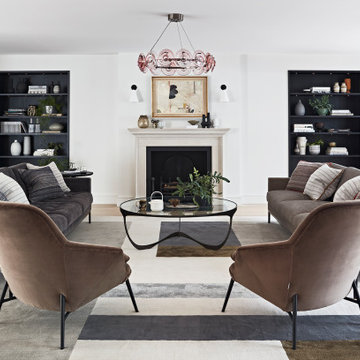
Sally was asked to create a smart and relaxed family Living Room with generous seating for family gatherings and entertaining.
A smart palette of smoked oak, patinated brass, earthy olive green & charcoal, chalky mineral tones and lush warm velvets were chosen for the Living Room and complemented with verdant green plants in rustic glazed pots. A layered lighting scheme was designed to include a handmade glass chandelier, monochrome wall lights, sculptural ceramic table lights and floor lights for a soft, ambient mood.
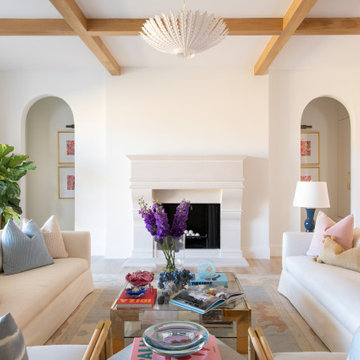
Classic, timeless and ideally positioned on a sprawling corner lot set high above the street, discover this designer dream home by Jessica Koltun. The blend of traditional architecture and contemporary finishes evokes feelings of warmth while understated elegance remains constant throughout this Midway Hollow masterpiece unlike no other. This extraordinary home is at the pinnacle of prestige and lifestyle with a convenient address to all that Dallas has to offer.
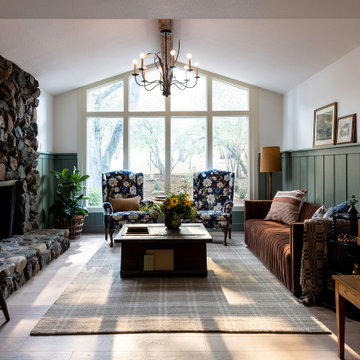
Cabin inspired living room with stone fireplace, dark olive green wainscoting walls, a brown velvet couch, twin blue floral oversized chairs, plaid rug, a dark wood coffee table, and antique chandelier lighting.
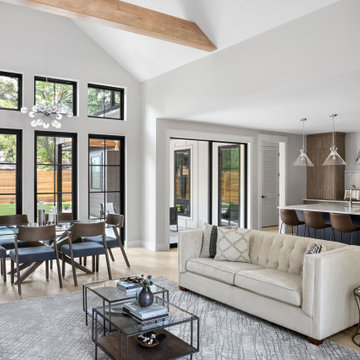
Open concept living and dining great room with a white fireplace, vaulted beam ceiling, and wall of windows on each side.
Modelo de salón abierto y abovedado de estilo de casa de campo con paredes blancas, suelo de madera clara y todas las chimeneas
Modelo de salón abierto y abovedado de estilo de casa de campo con paredes blancas, suelo de madera clara y todas las chimeneas

A custom nesting coffee table including six black metal wrapped drums and four brass metal wrapped astroids allow for a large table space or can be moved apart as individual drink tables when entertaining. The custom velvet sofa contrasts beautifully against the dark gray area rug with its clean lines and a unique ruching technique that wraps around the entire front edge, sides and back creating texture and another fun, unexpected element of design.
Photo: Zeke Ruelas
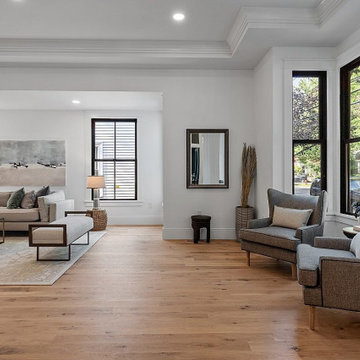
Modelo de salón abierto de estilo de casa de campo grande con paredes blancas, suelo de madera clara, todas las chimeneas, marco de chimenea de madera, televisor colgado en la pared, suelo beige, bandeja y machihembrado
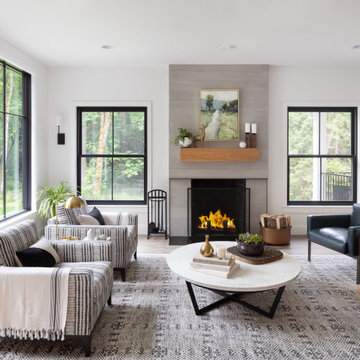
Diseño de salón abierto clásico renovado grande con paredes blancas, suelo de madera clara y todas las chimeneas
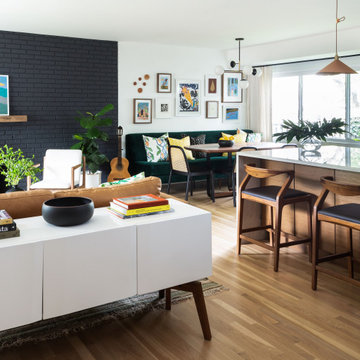
Ejemplo de salón abierto retro pequeño sin televisor con paredes blancas, suelo de madera clara, todas las chimeneas, marco de chimenea de ladrillo y suelo beige

Luxurious new construction Nantucket-style colonial home with contemporary interior in New Canaan, Connecticut staged by BA Staging & Interiors. The staging was selected to emphasize the light and airy finishes and natural materials and textures used throughout. Neutral color palette with calming touches of blue were used to create a serene lifestyle experience.
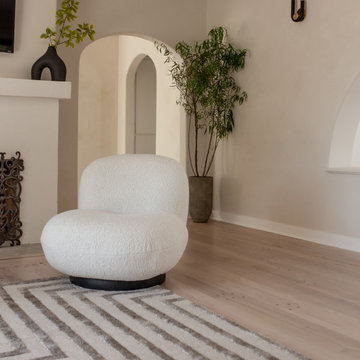
A dreamy space inspired by creamy natural tones and texture. We restored this home built in 1949 and brought back its mojo.
Diseño de salón para visitas cerrado retro de tamaño medio con paredes beige, suelo de madera clara, todas las chimeneas, marco de chimenea de yeso, televisor colgado en la pared y suelo blanco
Diseño de salón para visitas cerrado retro de tamaño medio con paredes beige, suelo de madera clara, todas las chimeneas, marco de chimenea de yeso, televisor colgado en la pared y suelo blanco
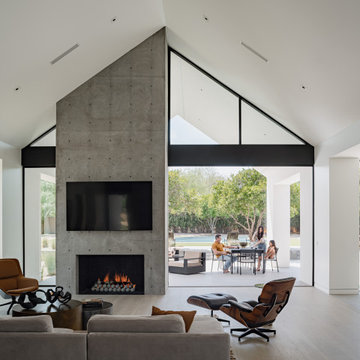
Photos by Roehner + Ryan
Ejemplo de salón abierto y abovedado minimalista con paredes blancas, suelo de madera clara, todas las chimeneas, marco de chimenea de hormigón y televisor colgado en la pared
Ejemplo de salón abierto y abovedado minimalista con paredes blancas, suelo de madera clara, todas las chimeneas, marco de chimenea de hormigón y televisor colgado en la pared

Pineapple House helped build and decorate this fabulous Atlanta River Club home in less than a year. It won the GOLD for Design Excellence by ASID and the project was named BEST of SHOW.

We took advantage of the double volume ceiling height in the living room and added millwork to the stone fireplace, a reclaimed wood beam and a gorgeous, chandelier. The sliding doors lead out to the sundeck and the lake beyond. TV's mounted above fireplaces tend to be a little high for comfortable viewing from the sofa, so this tv is mounted on a pull down bracket for use when the fireplace is not turned on.

This living space is part of a Great Room that connects to the kitchen. Beautiful white brick cladding around the fireplace and chimney. White oak features including: fireplace mantel, floating shelves, and solid wood floor. The custom cabinetry on either side of the fireplace has glass display doors and Cambria Quartz countertops. The firebox is clad with stone in herringbone pattern.
Photo by Molly Rose Photography

The grand living room needed large focal pieces, so our design team began by selecting the large iron chandelier to anchor the space. The black iron of the chandelier echoes the black window trim of the two story windows and fills the volume of space nicely. The plain fireplace wall was underwhelming, so our team selected four slabs of premium Calcutta gold marble and butterfly bookmatched the slabs to add a sophisticated focal point. Tall sheer drapes add height and subtle drama to the space. The comfortable sectional sofa and woven side chairs provide the perfect space for relaxing or for entertaining guests. Woven end tables, a woven table lamp, woven baskets and tall olive trees add texture and a casual touch to the space. The expansive sliding glass doors provide indoor/outdoor entertainment and ease of traffic flow when a large number of guests are gathered.
42.883 fotos de zonas de estar con suelo de madera clara y todas las chimeneas
2





