151.826 fotos de zonas de estar con suelo de madera clara y suelo de baldosas de terracota
Filtrar por
Presupuesto
Ordenar por:Popular hoy
141 - 160 de 151.826 fotos
Artículo 1 de 3

Modelo de salón retro con paredes blancas, suelo de madera clara, chimenea de esquina, marco de chimenea de piedra, televisor independiente, madera y papel pintado

Imagen de salón abovedado retro con paredes blancas, suelo de madera clara, todas las chimeneas, suelo beige y madera
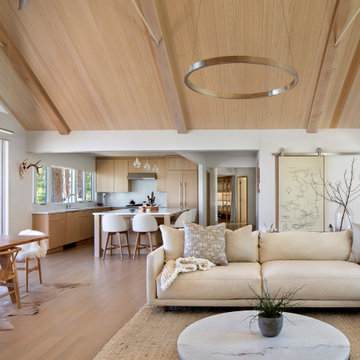
Foto de salón abierto y abovedado actual con suelo de madera clara, paredes blancas, suelo beige y madera

The living space was designed to not only reflect the mid-century modern style but also to take advantage of view with floor to ceiling windows. With warm sunrises and sunsets almost every day, we also wanted to incorporate this by using warm tones throughout.
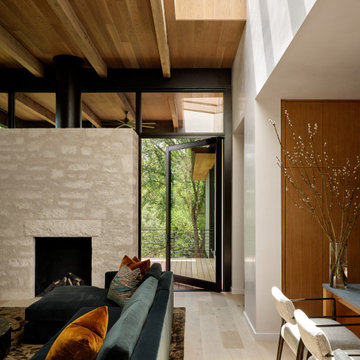
Foto de salón abierto minimalista grande con paredes blancas, suelo de madera clara, suelo beige y vigas vistas
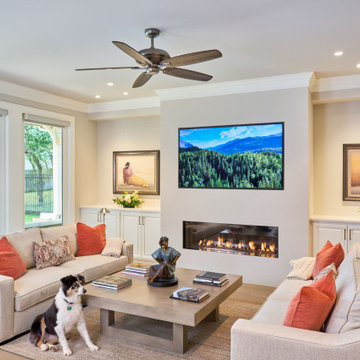
Diseño de salón abierto clásico renovado de tamaño medio con paredes beige, suelo de madera clara y televisor colgado en la pared

Ejemplo de salón abierto marinero de tamaño medio sin televisor con paredes blancas, suelo de madera clara, todas las chimeneas, marco de chimenea de yeso, suelo beige y machihembrado

The "19th Hole" basement entertainment zone features a glass-enclosed collector-car showroom, distinctive wet bar and plenty of room for enjoying leisure activities.
European oak flooring by Dachateau and lighting from Circa Lighting warm up the space.
The Village at Seven Desert Mountain—Scottsdale
Architecture: Drewett Works
Builder: Cullum Homes
Interiors: Ownby Design
Landscape: Greey | Pickett
Photographer: Dino Tonn
https://www.drewettworks.com/the-model-home-at-village-at-seven-desert-mountain/

Imagen de salón abierto costero grande con paredes blancas, suelo de madera clara, chimenea de doble cara, televisor retractable y suelo beige

This home is a bachelor’s dream, but it didn’t start that way. It began with a young man purchasing his first single-family home in Westlake Village. The house was dated from the late 1980s, dark, and closed off. In other words, it felt like a man cave — not a home. It needed a masculine makeover.
He turned to his friend, who spoke highly of their experience with us. We had remodeled and designed their home, now known as the “Oak Park Soiree.” The result of this home’s new, open floorplan assured him we could provide the same flow and functionality to his own home. He put his trust in our hands, and the construction began.
The entry of our client’s original home had no “wow factor.” As you walked in, you noticed a staircase enclosed by a wall, making the space feel bulky and uninviting. Our team elevated the entry by designing a new modern staircase with a see-through railing. We even took advantage of the area under the stairs by building a wine cellar underneath it… because wine not?
Down the hall, the kitchen and family room used to be separated by a wall. The kitchen lacked countertop and storage space, and the family room had a high ceiling open to the second floor. This floorplan didn’t function well with our client’s lifestyle. He wanted one large space that allowed him to entertain family and friends while at the same time, not having to worry about noise traveling upstairs. Our architects crafted a new floorplan to make the kitchen, breakfast nook, and family room flow together as a great room. We removed the obstructing wall and enclosed the high ceiling above the family room by building a new loft space above.
The kitchen area of the great room is now the heart of the home! Our client and his guests have plenty of space to gather around the oversized island with additional seating. The walls are surrounded by custom Crystal cabinetry, and the countertops glisten with Vadara quartz, providing ample cooking and storage space. To top it all off, we installed several new appliances, including a built-in fridge and coffee machine, a Miele 48-inch range, and a beautifully designed boxed ventilation hood with brass strapping and contrasting color.
There is now an effortless transition from the kitchen to the family room, where your eyes are drawn to the newly centered, linear fireplace surrounded by floating shelves. Its backlighting spotlights the purposefully placed symmetrical décor inside it. Next to this focal point lies a LaCantina bi-fold door leading to the backyard’s sparkling new pool and additional outdoor living space. Not only does the wide door create a seamless transition to the outside, but it also brings an abundance of natural light into the home.
Once in need of a masculine makeover, this home’s sexy black and gold finishes paired with additional space for wine and guests to have a good time make it a bachelor’s dream.
Photographer: Andrew Orozco
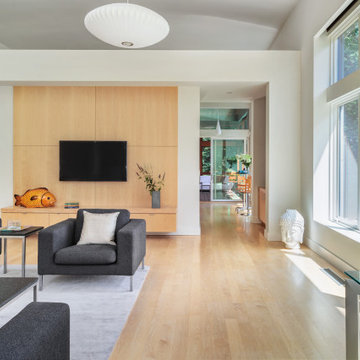
Foto de biblioteca en casa contemporánea grande con suelo de madera clara, televisor colgado en la pared y suelo beige
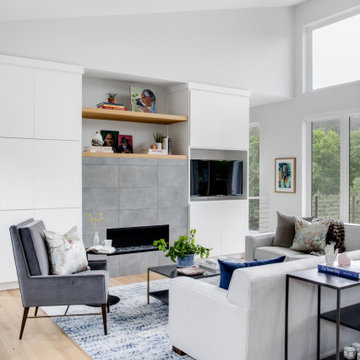
Diseño de salón abierto y abovedado contemporáneo con paredes blancas, suelo de madera clara y marco de chimenea de baldosas y/o azulejos
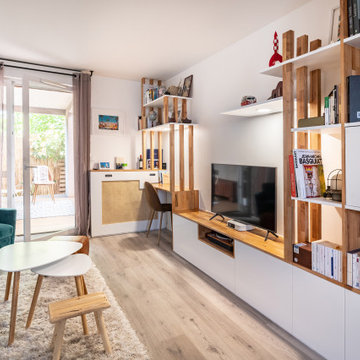
Ejemplo de salón abierto contemporáneo de tamaño medio sin chimenea con paredes blancas, suelo de madera clara, televisor independiente y suelo beige

Ejemplo de biblioteca en casa abierta campestre grande con paredes blancas, suelo de madera clara, todas las chimeneas, marco de chimenea de ladrillo, televisor colgado en la pared, suelo marrón, vigas vistas y panelado

Basement finish with stone and tile fireplace and wall. Coffer ceilings ad accent without lowering room.
Foto de sótano contemporáneo grande con suelo de madera clara, chimenea de doble cara, marco de chimenea de piedra y casetón
Foto de sótano contemporáneo grande con suelo de madera clara, chimenea de doble cara, marco de chimenea de piedra y casetón

This warm, elegant, and inviting great room is complete with rich patterns, textures, fabrics, wallpaper, stone, and a large custom multi-light chandelier that is suspended above. The two way fireplace is covered in stone and the walls on either side are covered in a knot fabric wallpaper that adds a subtle and sophisticated texture to the space. A mixture of cool and warm tones makes this space unique and interesting. The space is anchored with a sectional that has an abstract pattern around the back and sides, two swivel chairs and large rectangular coffee table. The large sliders collapse back to the wall connecting the interior and exterior living spaces to create a true indoor/outdoor living experience. The cedar wood ceiling adds additional warmth to the home.
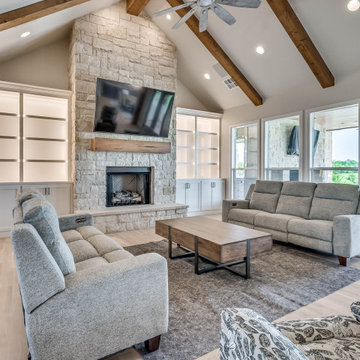
Farmhouse living room with cathedral ceiling, built-in bookcases and fireplace.
Ejemplo de salón abierto y abovedado campestre grande con paredes beige, suelo de madera clara, todas las chimeneas, marco de chimenea de piedra y televisor colgado en la pared
Ejemplo de salón abierto y abovedado campestre grande con paredes beige, suelo de madera clara, todas las chimeneas, marco de chimenea de piedra y televisor colgado en la pared
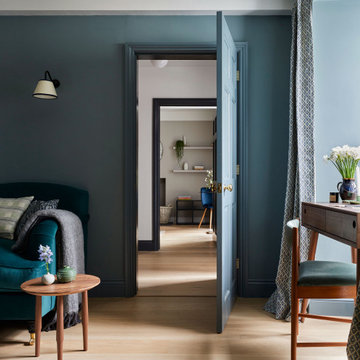
A grade II listed Georgian property in Pembrokeshire with a contemporary and colourful interior.
Imagen de salón cerrado de tamaño medio con paredes azules y suelo de madera clara
Imagen de salón cerrado de tamaño medio con paredes azules y suelo de madera clara

Ejemplo de salón abierto escandinavo pequeño con paredes azules, suelo de madera clara, todas las chimeneas, marco de chimenea de metal, televisor independiente y vigas vistas

Conception architecturale d’un domaine agricole éco-responsable à Grosseto. Au coeur d’une oliveraie de 12,5 hectares composée de 2400 oliviers, ce projet jouit à travers ses larges ouvertures en arcs d'une vue imprenable sur la campagne toscane alentours. Ce projet respecte une approche écologique de la construction, du choix de matériaux, ainsi les archétypes de l‘architecture locale.
151.826 fotos de zonas de estar con suelo de madera clara y suelo de baldosas de terracota
8





