6.568 fotos de zonas de estar con suelo de madera clara y chimenea lineal
Filtrar por
Presupuesto
Ordenar por:Popular hoy
121 - 140 de 6568 fotos
Artículo 1 de 3
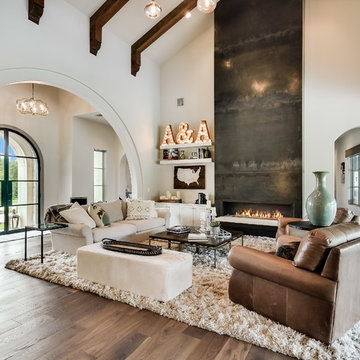
Modelo de salón mediterráneo con paredes blancas, suelo de madera clara, chimenea lineal, suelo beige y arcos
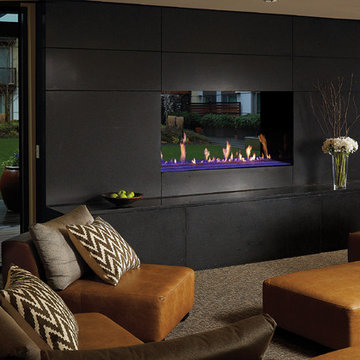
travis industries - DaVinci Fireplace
48" x 72" See-Thru Indoor/Outdoor
Diseño de salón para visitas abierto actual de tamaño medio sin televisor con paredes grises, suelo de madera clara y chimenea lineal
Diseño de salón para visitas abierto actual de tamaño medio sin televisor con paredes grises, suelo de madera clara y chimenea lineal
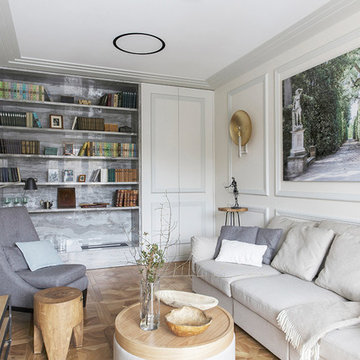
Павел Железнов Татьяна Борисова
Modelo de biblioteca en casa cerrada tradicional renovada de tamaño medio con suelo de madera clara, chimenea lineal, marco de chimenea de piedra, televisor colgado en la pared, paredes blancas y suelo marrón
Modelo de biblioteca en casa cerrada tradicional renovada de tamaño medio con suelo de madera clara, chimenea lineal, marco de chimenea de piedra, televisor colgado en la pared, paredes blancas y suelo marrón
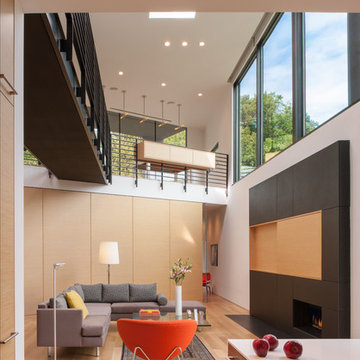
Modelo de salón actual con paredes blancas, suelo de madera clara, chimenea lineal y televisor retractable
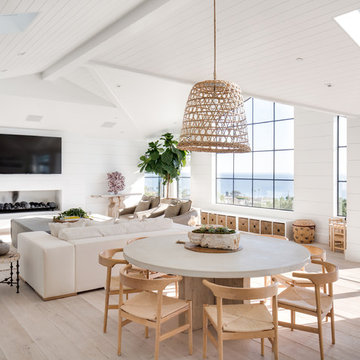
photo by Chad Mellon
Modelo de salón abierto campestre grande con paredes blancas, suelo de madera clara, chimenea lineal, marco de chimenea de piedra y televisor colgado en la pared
Modelo de salón abierto campestre grande con paredes blancas, suelo de madera clara, chimenea lineal, marco de chimenea de piedra y televisor colgado en la pared
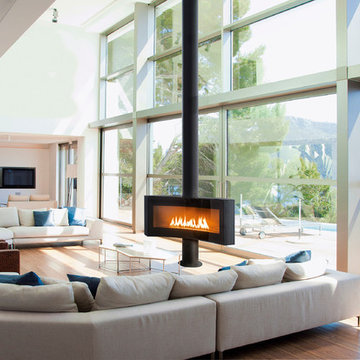
CURVIFOCUS
POÊLE DESIGN ÉTANCHE À COMBUSTIBLE GAZ
Premier foyer au monde à la façade concave, le Curvifocus offre une visibilité exceptionnelle des flammes et sait faire confluer vers elles tous les regards.
La sobriété de la forme du foyer se lie dans ce modèle à des performances thermiques exceptionnelles, respectueuses de l’environnement et des normes européennes.
HIGH-PERFORMANCE STOVE
The world’s first concave gas fire, the Curvifocus offers an exceptional view of the flames and makes all eyes converge towards it.
The simplicity of the shape of this fire belies its exceptional heat performance, making it eco-friendly and meeting European standards.
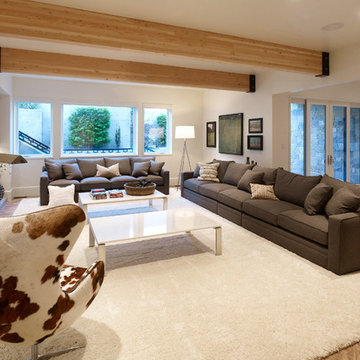
Diseño de salón para visitas cerrado contemporáneo de tamaño medio con paredes blancas, suelo de madera clara, chimenea lineal, pared multimedia y suelo beige
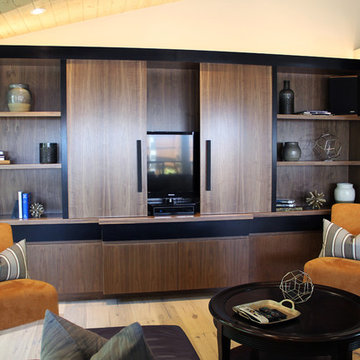
This striking built-in walnut bookcase and entertainment unit adds sophistication to the space with its rich colors, while the sliding doors provide a functional solution to conceal the television.

black leather ottoman, tufted leather, upholstered bench, black bench, light wood floor, horizontal fireplace, gas fireplace, marble fireplace surround, cream walls, recessed lighting, recessed wall niche, white ceiling, sheer curtains, white drapes, sheer window treatment, white floor length curtains, silver floor lamp, large window, clean, tray ceiling,
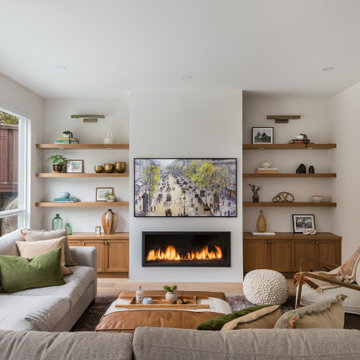
Modelo de salón tradicional renovado con paredes beige, suelo de madera clara, chimenea lineal y suelo beige
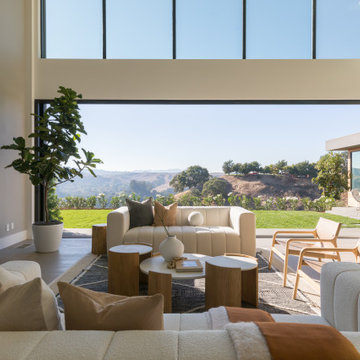
This home opens up to the view from the top with a multipanel sliding glass door system that opens the entire span of the great room elevating the indoor-outdoor lifestyle.
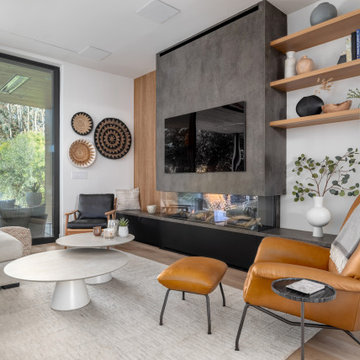
Ejemplo de salón contemporáneo con paredes blancas, suelo de madera clara, chimenea lineal, televisor colgado en la pared y suelo beige

Two-story walls of glass wash the main floor and loft with natural light and open up the views to one of two golf courses. The home's modernistic design won Drewett Works a Gold Nugget award in 2021.
The Village at Seven Desert Mountain—Scottsdale
Architecture: Drewett Works
Builder: Cullum Homes
Interiors: Ownby Design
Landscape: Greey | Pickett
Photographer: Dino Tonn
https://www.drewettworks.com/the-model-home-at-village-at-seven-desert-mountain/
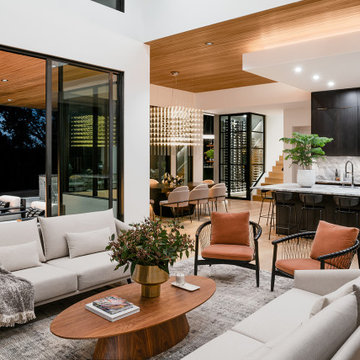
Diseño de salón contemporáneo con suelo de madera clara, chimenea lineal y marco de chimenea de baldosas y/o azulejos

Imagen de salón abierto, blanco y beige y blanco contemporáneo grande con paredes blancas, chimenea lineal, televisor colgado en la pared, suelo beige, bandeja, suelo de madera clara, marco de chimenea de metal y panelado
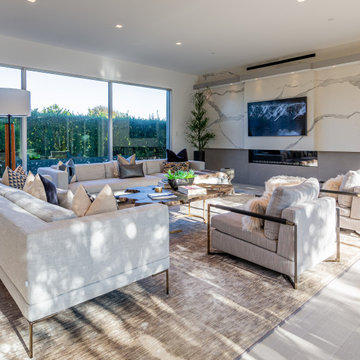
Foto de sala de estar abierta contemporánea con paredes blancas, suelo de madera clara y chimenea lineal
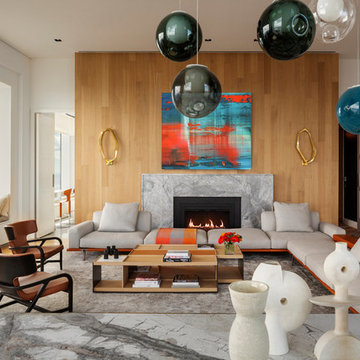
Conceived by architect Rafael Viñoly—432 Park Avenue is the tallest residential skyscraper in the Western Hemisphere. This apartment designed by John Beckmann and his design firm Axis Mundi has some of the most breathtaking views in Manhattan.
Known for their glamorous low-slung aesthetic, Axis Mundi took the challenge to design the residence for an American client living in China with a family of four, and an important art collection (including the likes of Cy Twombly, Gerhard Richter, Susan Frecon, Vik Muniz and Lisette Schumacher, among others).
In the dining room, a Bocci “28 Chandelier” hangs above an intricate marble and brass table by Henge, with ceramics by John Born. Entering the main living area, a monumental “Let it Be” sectional from Poltrona Frau sits on a silver custom-designed Joseph Carini wool and silk rug. A ‘Surface” coffee table designed by Vincent Van Duysen and “Fulgens” armchairs in saddle leather by Antonio Citterio for B&B Italia create the penultimate space for entertaining.
The sensuous red library features custom-designed bookshelves in burnished brass and walnut, as a “Wing Sofa” in red velvet from Flexform floats atop a “Ponti” area rug from the Rug Company. “JJ Chairs” in Mongolian lamb fur from B&B Italia add a rock and roll swagger to the space.
The kitchen accentuates the grey marble flooring and all-white color palette, with the exception of a few light wood and marble details. A dramatic pendant in hand-burnished brass, designed by Henge, hovers above the kitchen island, while a floating marble counter spans the window opening. It is a serene spot to enjoy a morning cappuccino while pondering the ever-changing skyline of the Metropolis.
In a counterintuitive move, Beckmann decided to make the gallery dark by finishing the walls in a smoked lacquered plaster with hints of mica, which add sparkle and glitter.
John Beckmann made sure to include extravagant fabrics from Christopher Hyland and a deft mix of textures and colors to the design. In the master bedroom is a wall-length headboard system in leather and velvet panels from Poliform, with luxurious bedding from Frette. Dupre Lafon lounge chairs in a buttery leather rest on a custom golden silk carpet by Joseph Carini, while a pair of parchment bedside lamps by Jean Michel Frank complete the design.
The facade is treated with an LED lighting system which changes colors and can be controlled by the client with their iPhone from the street.
Design: John Beckmann, with Hannah LaSota
Photography: Durston Saylor
Renderings: 3DS
Contractor: Cardinal Construction
Size: 4000 sf
© Axis Mundi Design LLC
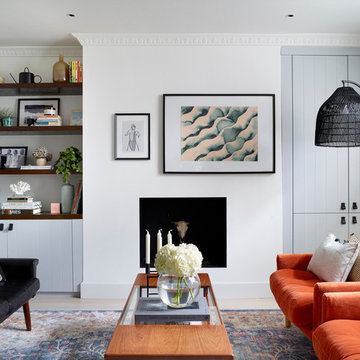
Burnt orange armchairs invite you to unravel the day away, in this bohemian living room. The room features a danish antique coffee table, a rattan floor lamp, and traditional colourful rug.

Lavish Transitional living room with soaring white custom geometric (octagonal) coffered ceiling and panel molding. The room is accented by black architectural glazing and door trim. The second floor landing/balcony, with glass railing, provides a great view of the two story book-matched marble ribbon fireplace.
Architect: Hierarchy Architecture + Design, PLLC
Interior Designer: JSE Interior Designs
Builder: True North
Photographer: Adam Kane Macchia

Ejemplo de sala de estar abierta contemporánea grande con paredes grises, suelo de madera clara, chimenea lineal, marco de chimenea de piedra, televisor colgado en la pared y suelo gris
6.568 fotos de zonas de estar con suelo de madera clara y chimenea lineal
7





