1.099 fotos de zonas de estar con suelo de madera clara y casetón
Filtrar por
Presupuesto
Ordenar por:Popular hoy
21 - 40 de 1099 fotos
Artículo 1 de 3

Transformation d 'un bureau en salon de reception.
Découverte d'un magnifique parquet sous la vieille moquette.
Creation de 2 bibliothèques de chaque coté de la cheminée
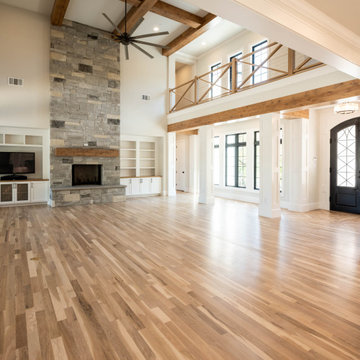
Imagen de salón abierto clásico grande con suelo de madera clara, todas las chimeneas, marco de chimenea de piedra, pared multimedia y casetón

Luxurious new construction Nantucket-style colonial home with contemporary interior in New Canaan, Connecticut staged by BA Staging & Interiors. The staging was selected to emphasize the light and airy finishes and natural materials and textures used throughout. Neutral color palette with calming touches of blue were used to create a serene lifestyle experience.
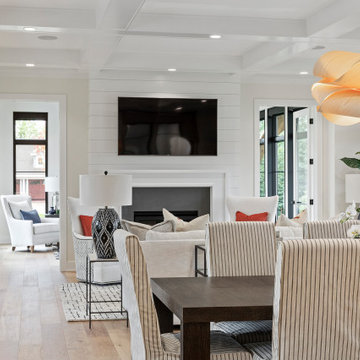
Contemporary great room.
Modelo de sala de estar abierta extra grande con paredes blancas, suelo de madera clara, todas las chimeneas, marco de chimenea de piedra, televisor colgado en la pared, suelo marrón y casetón
Modelo de sala de estar abierta extra grande con paredes blancas, suelo de madera clara, todas las chimeneas, marco de chimenea de piedra, televisor colgado en la pared, suelo marrón y casetón

A view of the large great room and white media built in with numerous sitting areas
Photo by Ashley Avila Photography
Modelo de salón para visitas abierto, blanco y blanco y madera grande con paredes blancas, suelo de madera clara, pared multimedia y casetón
Modelo de salón para visitas abierto, blanco y blanco y madera grande con paredes blancas, suelo de madera clara, pared multimedia y casetón

Modelo de sala de estar abierta tradicional renovada extra grande con paredes grises, suelo de madera clara, chimenea lineal, marco de chimenea de baldosas y/o azulejos, suelo marrón, casetón y boiserie

Design is in the Details
Modelo de sala de estar tradicional renovada grande con paredes blancas, suelo de madera clara, chimenea lineal, marco de chimenea de piedra, televisor retractable, suelo beige y casetón
Modelo de sala de estar tradicional renovada grande con paredes blancas, suelo de madera clara, chimenea lineal, marco de chimenea de piedra, televisor retractable, suelo beige y casetón

Cozy bright greatroom with coffered ceiling detail. Beautiful south facing light comes through Pella Reserve Windows (screens roll out of bottom of window sash). This room is bright and cheery and very inviting. We even hid a remote shade in the beam closest to the windows for privacy at night and shade if too bright.

Basement finish with stone and tile fireplace and wall. Coffer ceilings ad accent without lowering room.
Foto de sótano contemporáneo grande con suelo de madera clara, chimenea de doble cara, marco de chimenea de piedra y casetón
Foto de sótano contemporáneo grande con suelo de madera clara, chimenea de doble cara, marco de chimenea de piedra y casetón

Modelo de salón abierto campestre grande con paredes grises, suelo de madera clara, todas las chimeneas, marco de chimenea de piedra, televisor colgado en la pared, suelo marrón y casetón

Using a similar mahogany stain for the entire interior, the incorporation of various detailed elements such as the crown moldings and brackets allows for the space to truly speak for itself. Centered around the inclusion of a coffered ceiling, the similar style and tone of all of these elements helps create a strong sense of cohesion within the entire interior.
For more projects visit our website wlkitchenandhome.com
.
.
.
#mediaroom #entertainmentroom #elegantlivingroom #homeinteriors #luxuryliving #luxuryapartment #finearchitecture #luxurymanhattan #luxuryapartments #luxuryinteriors #apartmentbar #homebar #elegantbar #classicbar #livingroomideas #entertainmentwall #wallunit #mediaunit #tvroom #tvfurniture #bardesigner #woodeninterior #bardecor #mancave #homecinema #luxuryinteriordesigner #luxurycontractor #manhattaninteriordesign #classicinteriors #classyinteriors

Ejemplo de sala de juegos en casa abierta tradicional renovada grande con paredes blancas, suelo de madera clara, todas las chimeneas, marco de chimenea de piedra, televisor colgado en la pared, suelo beige, casetón y panelado

Living Room - custom paneled walls - 2 story room Pure White Walls.
Foto de salón para visitas tipo loft clásico extra grande sin televisor con paredes blancas, suelo de madera clara, todas las chimeneas, marco de chimenea de piedra, casetón y panelado
Foto de salón para visitas tipo loft clásico extra grande sin televisor con paredes blancas, suelo de madera clara, todas las chimeneas, marco de chimenea de piedra, casetón y panelado

Words by Wilson Hack
The best architecture allows what has come before it to be seen and cared for while at the same time injecting something new, if not idealistic. Spartan at first glance, the interior of this stately apartment building, located on the iconic Passeig de Gràcia in Barcelona, quickly begins to unfold as a calculated series of textures, visual artifacts and perfected aesthetic continuities.
The client, a globe-trotting entrepreneur, selected Jeanne Schultz Design Studio for the remodel and requested that the space be reconditioned into a purposeful and peaceful landing pad. It was to be furnished simply using natural and sustainable materials. Schultz began by gently peeling back before adding only the essentials, resulting in a harmoniously restorative living space where darkness and light coexist and comfort reigns.
The design was initially guided by the fireplace—from there a subtle injection of matching color extends up into the thick tiered molding and ceiling trim. “The most reckless patterns live here,” remarks Schultz, referring to the checkered green and white tiles, pink-Pollack-y stone and cast iron detailing. The millwork and warm wood wall panels devour the remainder of the living room, eliminating the need for unnecessary artwork.
A curved living room chair by Kave Home punctuates playfully; its shape reveals its pleasant conformity to the human body and sits back, inviting rest and respite. “It’s good for all body types and sizes,” explains Schultz. The single sofa by Dareels is purposefully oversized, casual and inviting. A beige cover was added to soften the otherwise rectilinear edges. Additionally sourced from Dareels, a small yet centrally located side table anchors the space with its dark black wood texture, its visual weight on par with the larger pieces. The black bulbous free standing lamp converses directly with the antique chandelier above. Composed of individual black leather strips, it is seemingly harsh—yet its soft form is reminiscent of a spring tulip.
The continuation of the color palette slips softly into the dining room where velvety green chairs sit delicately on a cascade array of pointed legs. The doors that lead out to the patio were sanded down and treated so that the original shape and form could be retained. Although the same green paint was used throughout, this set of doors speaks in darker tones alongside the acute and penetrating daylight. A few different shades of white paint were used throughout the space to add additional depth and embellish this shadowy texture.
Specialty lights were added into the space to complement the existing overhead lighting. A wall sconce was added in the living room and extra lighting was placed in the kitchen. However, because of the existing barrel vaulted tile ceiling, sconces were placed on the walls rather than above to avoid penetrating the existing architecture.

Diseño de salón para visitas abierto marinero grande con paredes grises, suelo de madera clara, marco de chimenea de madera, pared multimedia, suelo gris, casetón y chimenea de doble cara

Ejemplo de sala de juegos en casa abierta tradicional renovada grande con paredes blancas, suelo de madera clara, todas las chimeneas, marco de chimenea de piedra, televisor colgado en la pared, suelo beige, casetón y panelado

Practically every aspect of this home was worked on by the time we completed remodeling this Geneva lakefront property. We added an addition on top of the house in order to make space for a lofted bunk room and bathroom with tiled shower, which allowed additional accommodations for visiting guests. This house also boasts five beautiful bedrooms including the redesigned master bedroom on the second level.
The main floor has an open concept floor plan that allows our clients and their guests to see the lake from the moment they walk in the door. It is comprised of a large gourmet kitchen, living room, and home bar area, which share white and gray color tones that provide added brightness to the space. The level is finished with laminated vinyl plank flooring to add a classic feel with modern technology.
When looking at the exterior of the house, the results are evident at a single glance. We changed the siding from yellow to gray, which gave the home a modern, classy feel. The deck was also redone with composite wood decking and cable railings. This completed the classic lake feel our clients were hoping for. When the project was completed, we were thrilled with the results!
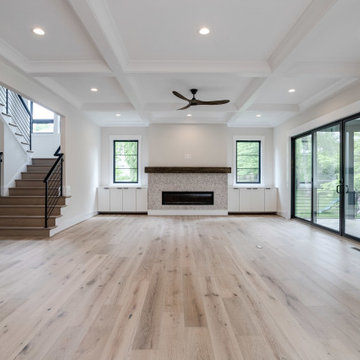
Family room with coffered ceiling and 8' sliding glass doors leading to the screen in porch.
Modelo de sala de estar abierta campestre grande con suelo de madera clara, todas las chimeneas, marco de chimenea de baldosas y/o azulejos, televisor colgado en la pared y casetón
Modelo de sala de estar abierta campestre grande con suelo de madera clara, todas las chimeneas, marco de chimenea de baldosas y/o azulejos, televisor colgado en la pared y casetón
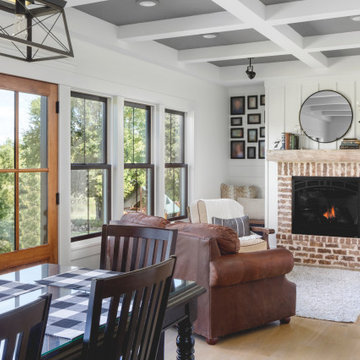
A hearth room with an over mortared brick fireplace warms the kitchen and dinette in this farmhouse. The 5" common white oak hardwood floor was custom stained on site to emphasize the natural grain and color.
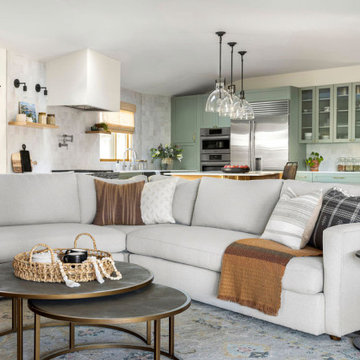
Foto de salón para visitas abierto de estilo de casa de campo grande con paredes blancas, suelo de madera clara, televisor independiente y casetón
1.099 fotos de zonas de estar con suelo de madera clara y casetón
2





