1.099 fotos de zonas de estar con suelo de madera clara y casetón
Filtrar por
Presupuesto
Ordenar por:Popular hoy
121 - 140 de 1099 fotos
Artículo 1 de 3
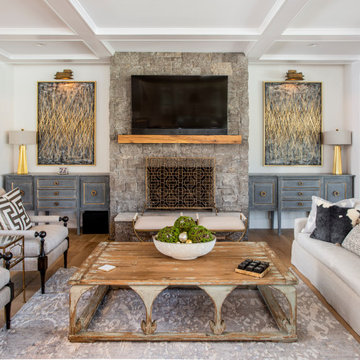
Ejemplo de salón para visitas abierto de estilo de casa de campo grande con paredes blancas, suelo de madera clara, todas las chimeneas, marco de chimenea de piedra, televisor colgado en la pared, suelo marrón y casetón

Ship lap fireplace surround. Used James Hardie Artisan siding to meet code. hardie plank is non-combustible. 72 inch Xtroidiare gas insert fireplace. White walls are Chantilly Lace and Fireplace Surround is Kendal Charcoal from Benjamin Moore
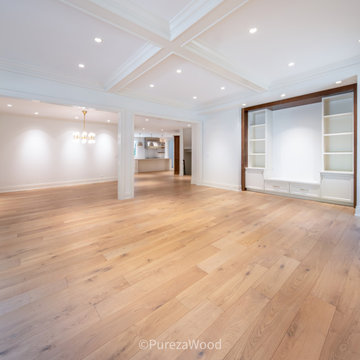
Large open family room space with custom wide plank flooring and entertainment space.
Modelo de sala de estar abierta tradicional grande con paredes blancas, suelo de madera clara, suelo beige y casetón
Modelo de sala de estar abierta tradicional grande con paredes blancas, suelo de madera clara, suelo beige y casetón
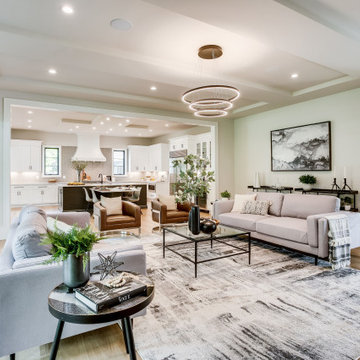
Imagen de salón abierto tradicional renovado grande con suelo de madera clara, todas las chimeneas, marco de chimenea de baldosas y/o azulejos, suelo marrón y casetón

Living Room
⚜️⚜️⚜️⚜️⚜️⚜️⚜️⚜️⚜️⚜️⚜️⚜️⚜️⚜️
The latest custom home from Golden Fine Homes is a stunning Louisiana French Transitional style home.
This home has five bedrooms and five bathrooms with a flexible floorplan design that allows for a multitude of uses.
A separate dining room, butlers’ pantry, wet-bar with icemaker and beverage refrigerator, a large outdoor living room with grill and fireplace and kids bonus area upstairs. It also has an extra large media closet/room with plenty of space for added indoor storage.
The kitchen is equipped with all high-end appliances with matching custom cabinet panels and gorgeous Mont Blanc quartzite counters. Floor to ceiling custom cabinets with LED lighting, custom hood and custom tile work, including imported italian marble backsplash. Decorator lighting, pot filler and breakfast area overlooking the covered outdoor living space round out the gourmet kitchen.
The master bedroom is accented by a large reading nook with windows to the back yard. The master bathroom is gorgeous with decorator lighting, custom tilework, makeup niche, frameless glass shower and freestanding tub. The master closet has custom cabinetry, dressers and a secure storage room. This gorgeous custom home embodies contemporary elegance.
Perfect for the busy family and those that love to entertain. Located in the new medical district, it’s only a quick 5 minute drive to the hospital. It’s also on the St. George School bus route, with the bus stop located right across the street, so you can watch the kids right from your kitchen window. You simply must see this gorgeous home offering the latest new home design trends and construction technology.
⚜️⚜️⚜️⚜️⚜️⚜️⚜️⚜️⚜️⚜️⚜️⚜️⚜️⚜️
If you are looking for a luxury home builder or remodeler on the Louisiana Northshore; Mandeville, Covington, Folsom, Madisonville or surrounding areas, contact us today.
Website: https://goldenfinehomes.com
Email: info@goldenfinehomes.com
Phone: 985-282-2570
⚜️⚜️⚜️⚜️⚜️⚜️⚜️⚜️⚜️⚜️⚜️⚜️⚜️⚜️
Louisiana custom home builder, Louisiana remodeling, Louisiana remodeling contractor, home builder, remodeling, bathroom remodeling, new home, bathroom renovations, kitchen remodeling, kitchen renovation, custom home builders, home remodeling, house renovation, new home construction, house building, home construction, bathroom remodeler near me, kitchen remodeler near me, kitchen makeovers, new home builders.

Foto de salón abierto tradicional renovado grande con paredes blancas, suelo de madera clara, todas las chimeneas, marco de chimenea de piedra, televisor colgado en la pared, suelo beige, casetón y machihembrado
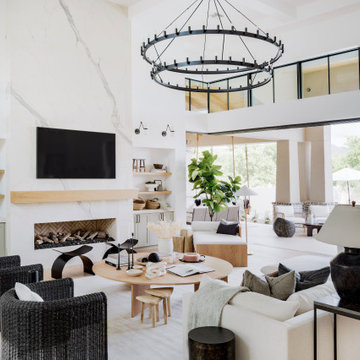
Modelo de sala de juegos en casa abierta clásica renovada grande con paredes blancas, suelo de madera clara, todas las chimeneas, marco de chimenea de piedra, televisor colgado en la pared, suelo beige, casetón y panelado
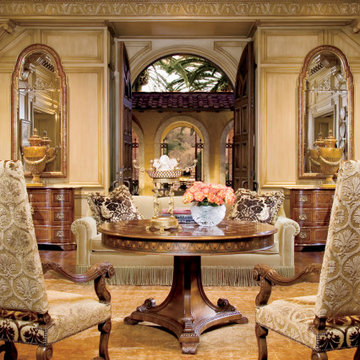
Traditional Formal living room with all of the old world charm
Ejemplo de salón para visitas cerrado grande con paredes marrones, suelo de madera clara, todas las chimeneas, marco de chimenea de piedra, televisor retractable, suelo marrón, casetón y panelado
Ejemplo de salón para visitas cerrado grande con paredes marrones, suelo de madera clara, todas las chimeneas, marco de chimenea de piedra, televisor retractable, suelo marrón, casetón y panelado
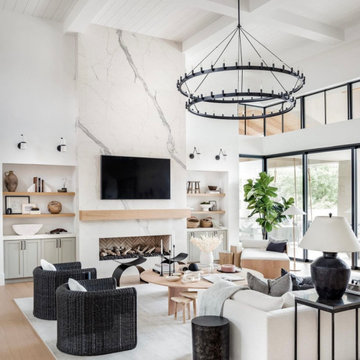
Foto de salón para visitas abierto, blanco y blanco y madera grande con paredes blancas, suelo de madera clara, todas las chimeneas, marco de chimenea de piedra, televisor colgado en la pared, suelo marrón y casetón

A seamless integration of the living room and kitchen through an open floor plan design, harmoniously uniting these spaces.
Foto de salón abierto actual de tamaño medio con paredes blancas, suelo de madera clara, todas las chimeneas, marco de chimenea de hormigón, televisor colgado en la pared, suelo beige, casetón y madera
Foto de salón abierto actual de tamaño medio con paredes blancas, suelo de madera clara, todas las chimeneas, marco de chimenea de hormigón, televisor colgado en la pared, suelo beige, casetón y madera
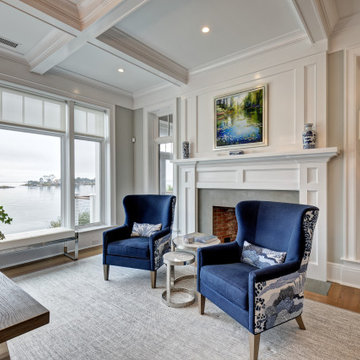
Diseño de salón para visitas abierto costero grande con paredes grises, suelo de madera clara, marco de chimenea de madera, pared multimedia, suelo gris, casetón y chimenea de doble cara
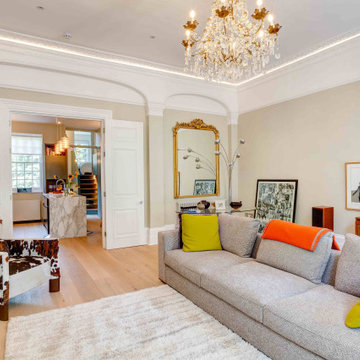
Historic and Contemporary:
Listed Grade II, this duplex apartment had the benefit of the original grand drawing room at first floor and extended to a 1980's double storey extension at the rear of the property.
The combination of the original and 20th C. alterations permitted the restoration and enhancement of the historic fabric of the original rooms in parallel with a contemporary refurbishment for the 1980’s extension.
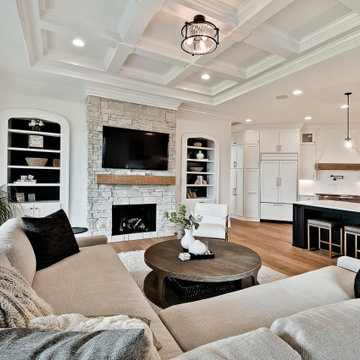
Ejemplo de sala de estar abierta clásica renovada grande con paredes blancas, suelo de madera clara, todas las chimeneas, marco de chimenea de piedra, televisor colgado en la pared y casetón
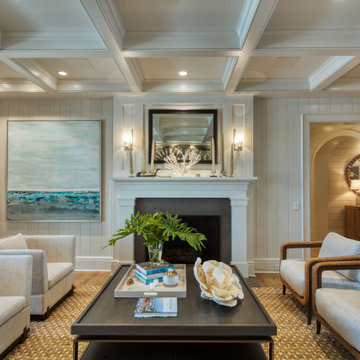
V-groove painted white walls with drywall coffered ceiling
Ejemplo de salón marinero con todas las chimeneas, suelo marrón, casetón, paredes blancas, marco de chimenea de piedra, madera y suelo de madera clara
Ejemplo de salón marinero con todas las chimeneas, suelo marrón, casetón, paredes blancas, marco de chimenea de piedra, madera y suelo de madera clara
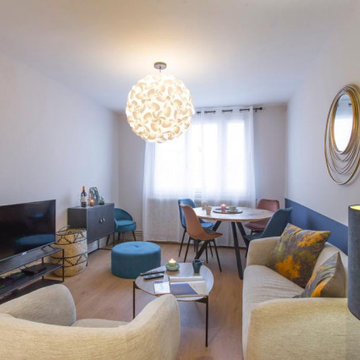
Le salon qui comprend un espace salle à manger avec une table et 4 chaises , ainsi qu'un espace télé avec un canapé, quelques fauteuils et la TV
Ejemplo de salón para visitas abierto nórdico grande sin chimenea con paredes blancas, suelo de madera clara, televisor independiente, suelo marrón y casetón
Ejemplo de salón para visitas abierto nórdico grande sin chimenea con paredes blancas, suelo de madera clara, televisor independiente, suelo marrón y casetón
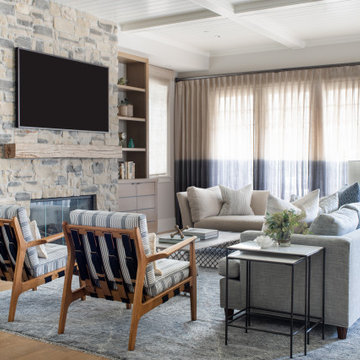
Foto de salón abierto costero de tamaño medio con paredes beige, suelo de madera clara, todas las chimeneas, marco de chimenea de piedra, televisor colgado en la pared, suelo beige y casetón

Foto de salón para visitas abierto clásico renovado pequeño con paredes blancas, suelo de madera clara, todas las chimeneas, marco de chimenea de baldosas y/o azulejos, pared multimedia, suelo multicolor, casetón y machihembrado
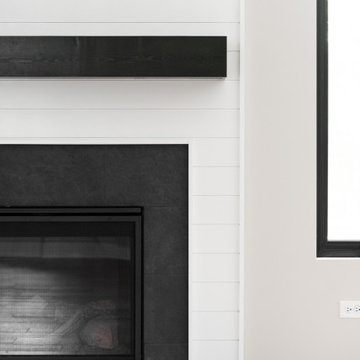
Great room for entertaining family and friends! Beautiful view with the large black windows. Fireplace has a white shiplap surround, straight wood block mantel, black tile panels around the firebox and hearth.

Luxurious new construction Nantucket-style colonial home with contemporary interior in New Canaan, Connecticut staged by BA Staging & Interiors. The staging was selected to emphasize the light and airy finishes and natural materials and textures used throughout. Neutral color palette with calming touches of blue were used to create a serene lifestyle experience.
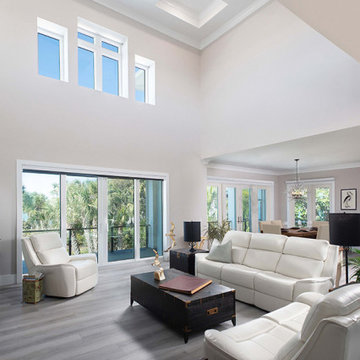
The clearstory windows light up the soaring great room area and beyond.
Foto de salón abierto costero grande sin chimenea con paredes grises, suelo de madera clara, televisor independiente, suelo gris y casetón
Foto de salón abierto costero grande sin chimenea con paredes grises, suelo de madera clara, televisor independiente, suelo gris y casetón
1.099 fotos de zonas de estar con suelo de madera clara y casetón
7





