1.099 fotos de zonas de estar con suelo de madera clara y casetón
Filtrar por
Presupuesto
Ordenar por:Popular hoy
141 - 160 de 1099 fotos
Artículo 1 de 3
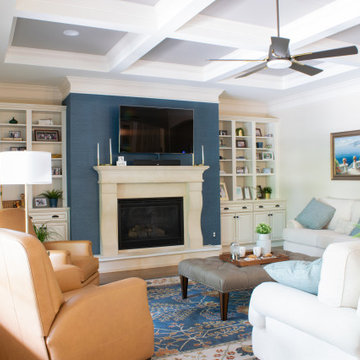
Foto de salón para visitas clásico de tamaño medio con paredes beige, suelo de madera clara, todas las chimeneas, marco de chimenea de piedra, televisor colgado en la pared, suelo marrón, casetón y papel pintado

Living room or family room with a customized fireplace and carpeted floor. The huge glass doors welcome the coastal view and natural light. The indoor plants add up to the coastal home design.
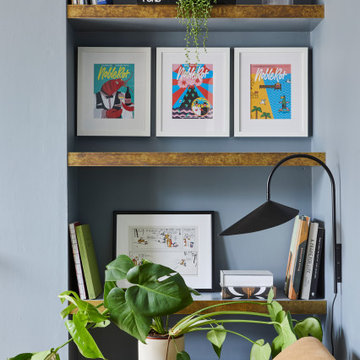
The living room at our Crouch End apartment project, creating a chic, cosy space to relax and entertain. A soft powder blue adorns the walls in a room that is flooded with natural light. Brass clad shelves bring a considered attention to detail, with contemporary fixtures contrasted with a traditional sofa shape.

We love this custom kitchen's coffered ceilings, the double islands, dining area, custom millwork & molding, plus the living rooms wood floors and arched entryways!
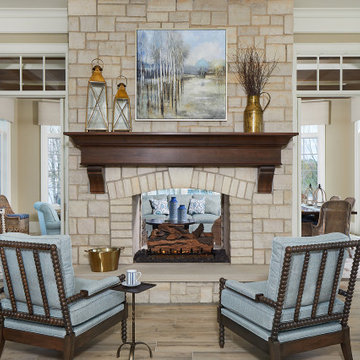
A two-sided, stone fireplace with sitting area and two entrances to the sunroom behind
Photo by Ashley Avila Photography
Diseño de sala de estar abierta y blanca grande con paredes beige, suelo de madera clara, chimenea de doble cara, marco de chimenea de piedra, suelo beige y casetón
Diseño de sala de estar abierta y blanca grande con paredes beige, suelo de madera clara, chimenea de doble cara, marco de chimenea de piedra, suelo beige y casetón
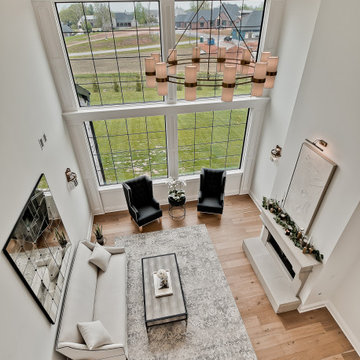
Imagen de salón para visitas abierto clásico renovado grande con paredes blancas, suelo de madera clara, todas las chimeneas, marco de chimenea de piedra y casetón

This large gated estate includes one of the original Ross cottages that served as a summer home for people escaping San Francisco's fog. We took the main residence built in 1941 and updated it to the current standards of 2020 while keeping the cottage as a guest house. A massive remodel in 1995 created a classic white kitchen. To add color and whimsy, we installed window treatments fabricated from a Josef Frank citrus print combined with modern furnishings. Throughout the interiors, foliate and floral patterned fabrics and wall coverings blur the inside and outside worlds.
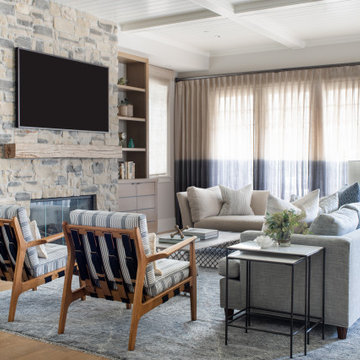
Foto de salón abierto costero de tamaño medio con paredes beige, suelo de madera clara, todas las chimeneas, marco de chimenea de piedra, televisor colgado en la pared, suelo beige y casetón
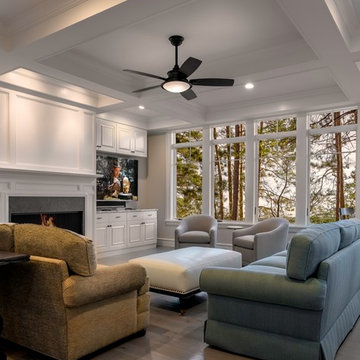
Diseño de salón para visitas abierto de tamaño medio con paredes blancas, suelo de madera clara, todas las chimeneas, marco de chimenea de madera, pared multimedia, suelo marrón y casetón
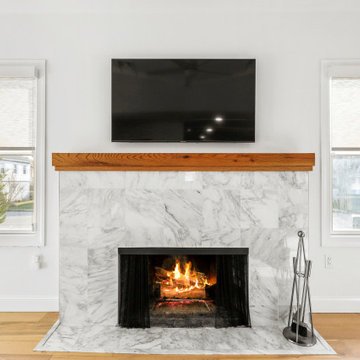
This beach house was taken down to the studs! Walls were taken down and the ceiling was taken up to the highest point it could be taken to for an expansive feeling without having to add square footage. Floors were totally renovated using an engineered hardwood light plank material, durable for sand, sun and water. The bathrooms were fully renovated and a stall shower was added to the 2nd bathroom. A pocket door allowed for space to be freed up to add a washer and dryer to the main floor. The kitchen was extended by closing up the stairs leading down to a crawl space basement (access remained outside) for an expansive kitchen with a huge kitchen island for entertaining. Light finishes and colorful blue furnishings and artwork made this space pop but versatile for the decor that was chosen. This beach house was a true dream come true and shows the absolute potential a space can have.
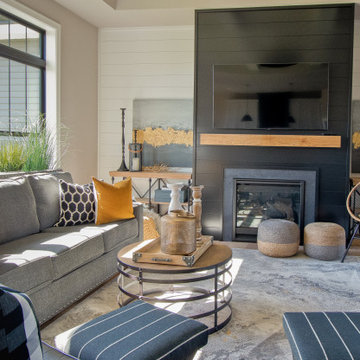
Oak Wood Floors by Shaw, Exploration in Voyage
Foto de salón para visitas machihembrado mediterráneo con paredes blancas, suelo de madera clara, televisor colgado en la pared, suelo marrón, casetón, machihembrado y todas las chimeneas
Foto de salón para visitas machihembrado mediterráneo con paredes blancas, suelo de madera clara, televisor colgado en la pared, suelo marrón, casetón, machihembrado y todas las chimeneas
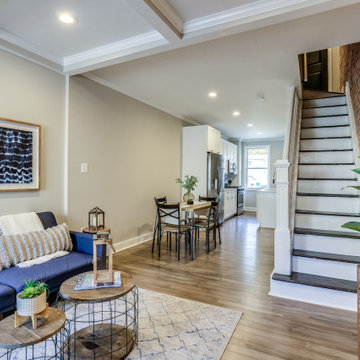
Foto de salón abierto y blanco de tamaño medio con suelo de madera clara, casetón y ladrillo
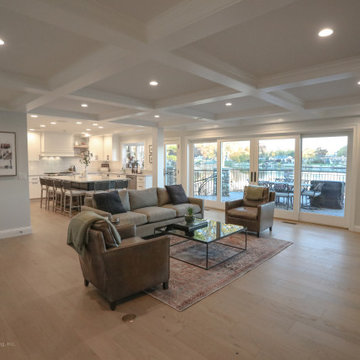
Our company recently renovated this home, a home we had previously renovated 20 years prior. The focus of the renovation was on updating the kitchen, gathering room, sunroom, guest bath, and main level. The kitchen received new custom cabinetry with convenient features like roll-out storage and a hidden charging station, as well as luxury appliances and an Italian tile backsplash. The gathering room was updated with a new fireplace and Marvin French sliding doors, and open shelving was added to give the space a modern feel. The sunroom had an oversized entertainment center removed and replaced with a sleek, modern entertainment center. The guest bath received new cabinetry and a fresh, updated look. The main level was painted, received new hardwood flooring and trim, and a central vacuum system was added. The A/V system was also upgraded throughout the home. Overall, the renovation has given this home a new lease on life with updated, modern features and finishes.
Photos by Marie Martin Kinney; Design by N. Wirt Design, Inc.; General Contracting by Martin Bros. Contracting, Inc.

Two-story walls of glass wash the main floor and loft with natural light and open up the views to one of two golf courses. The home's modernistic design won Drewett Works a Gold Nugget award in 2021.
The Village at Seven Desert Mountain—Scottsdale
Architecture: Drewett Works
Builder: Cullum Homes
Interiors: Ownby Design
Landscape: Greey | Pickett
Photographer: Dino Tonn
https://www.drewettworks.com/the-model-home-at-village-at-seven-desert-mountain/
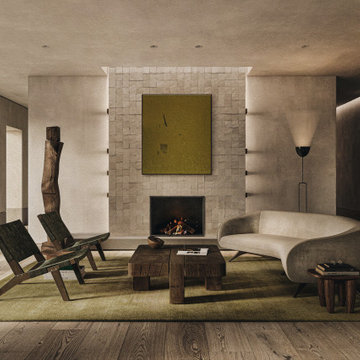
Unique living room that combines modern and minimal approach with eclectic elements that bring character and natural warmth to the space. With its architectural rigor, the space features zellige tile fireplace, soft limewash plaster walls, and luxurious wool area rug to combine raw with refined, old with new, and timeless with a touch of spontaneity.
The space features painting by Milly Ristvedt, chairs by De La Espada upholstered in lush forest green velvet and an iconic iron floor lamp by Room Studio, all mixed with a carefully curated array of antique pieces and natural materials including client's collectible sculpture Le Contemplateu by Jean Touret.
Our goal was to create an environment that would reflect the client's infinite affection for contemporary art while still being in tune with the Portuguese cultural heritage and the natural landscape the house is set in.
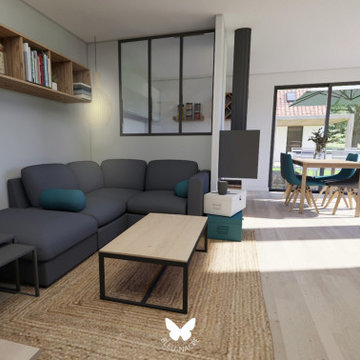
Un canapé d'angle trouve sa place derrière la cloison centrale. Un espace plus cosy qui permet tout de même d'avoir une vue sur le jardin.
Foto de biblioteca en casa abierta escandinava pequeña con paredes grises, suelo de madera clara, chimeneas suspendidas, marco de chimenea de metal, televisor colgado en la pared, suelo marrón, casetón y papel pintado
Foto de biblioteca en casa abierta escandinava pequeña con paredes grises, suelo de madera clara, chimeneas suspendidas, marco de chimenea de metal, televisor colgado en la pared, suelo marrón, casetón y papel pintado

Imagen de sala de estar cerrada de estilo de casa de campo de tamaño medio con paredes azules, suelo de madera clara, marco de chimenea de piedra, televisor colgado en la pared, suelo beige, casetón y machihembrado
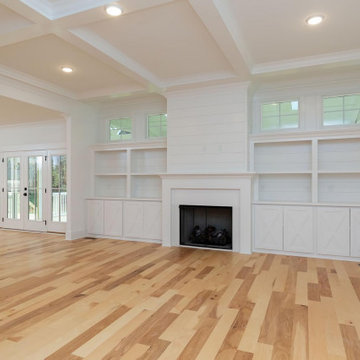
Dwight Myers Real Estate Photography
Diseño de sala de estar campestre grande con paredes blancas, suelo de madera clara, todas las chimeneas, marco de chimenea de piedra y casetón
Diseño de sala de estar campestre grande con paredes blancas, suelo de madera clara, todas las chimeneas, marco de chimenea de piedra y casetón
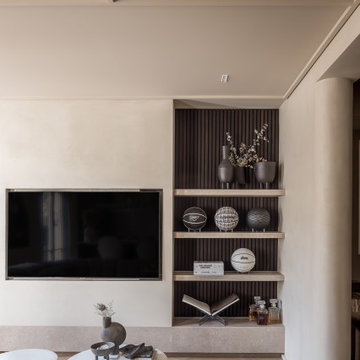
Diseño de biblioteca en casa abierta y beige y blanca escandinava de tamaño medio sin chimenea con paredes beige, suelo de madera clara, pared multimedia, suelo marrón, casetón y piedra

Transformation d 'un bureau en salon de reception.
Découverte d'un magnifique parquet sous la vieille moquette.
Creation de 2 bibliothèques de chaque coté de la cheminée
1.099 fotos de zonas de estar con suelo de madera clara y casetón
8





