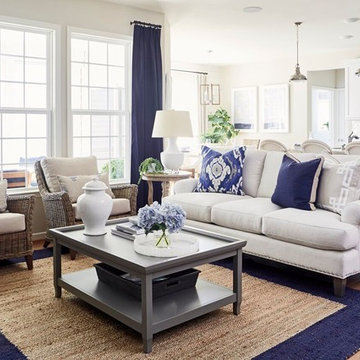215 fotos de zonas de estar con suelo de madera clara
Filtrar por
Presupuesto
Ordenar por:Popular hoy
1 - 20 de 215 fotos
Artículo 1 de 3
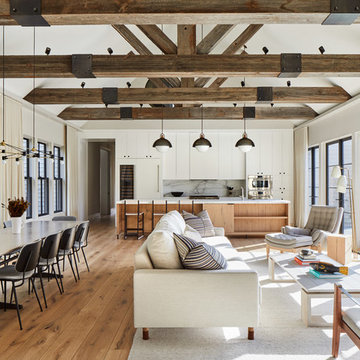
Diseño de salón abierto marinero con paredes blancas, suelo de madera clara y alfombra
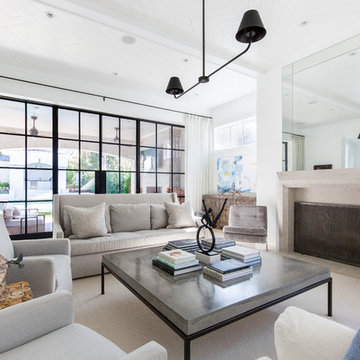
Foto de salón costero grande con paredes blancas, suelo de madera clara, todas las chimeneas, marco de chimenea de piedra y cortinas
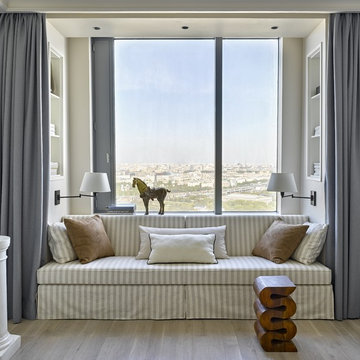
Фотограф Сергей Ананьев
Diseño de biblioteca en casa campestre sin chimenea con paredes blancas, suelo de madera clara y cortinas
Diseño de biblioteca en casa campestre sin chimenea con paredes blancas, suelo de madera clara y cortinas
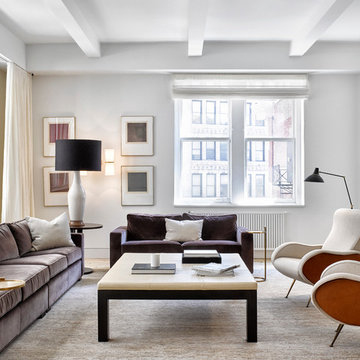
A bright and modern loft renovation by Meshberg Group in the Manhattan neighborhood of Tribeca features a classic open all white living room with high ceilings and clean lines.
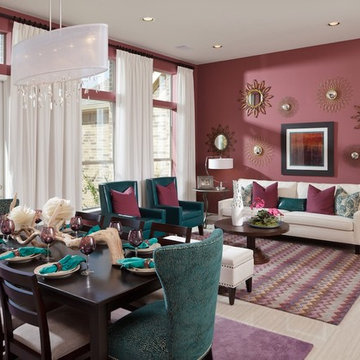
Kolanowski Studio
Modelo de salón para visitas abierto tradicional sin chimenea y televisor con suelo de madera clara y cortinas
Modelo de salón para visitas abierto tradicional sin chimenea y televisor con suelo de madera clara y cortinas

Built in 1915, this classic craftsman style home is located in the Capitol Mansions Historic District. When the time came to remodel, the homeowners wanted to continue to celebrate its history by keeping with the craftsman style but elevating the kitchen’s function to include the latest in quality cabinetry and modern appliances.
The new spacious kitchen (and adjacent walk-in pantry) provides the perfect environment for a couple who loves to cook and entertain. White perimeter cabinets and dark soapstone counters make a timeless and classic color palette. Designed to have a more furniture-like feel, the large island has seating on one end and is finished in an historically inspired warm grey paint color. The vertical stone “legs” on either side of the gas range-top highlight the cooking area and add custom detail within the long run of cabinets. Wide barn doors designed to match the cabinet inset door style slide open to reveal a spacious appliance garage, and close when the kitchen goes into entertainer mode. Finishing touches such as the brushed nickel pendants add period style over the island.
A bookcase anchors the corner between the kitchen and breakfast area providing convenient access for frequently referenced cookbooks from either location.
Just around the corner from the kitchen, a large walk-in butler’s pantry in cheerful yellow provides even more counter space and storage ability. Complete with an undercounter wine refrigerator, a deep prep sink, and upper storage at a glance, it’s any chef’s happy place.
Photo credit: Fred Donham of Photographerlink
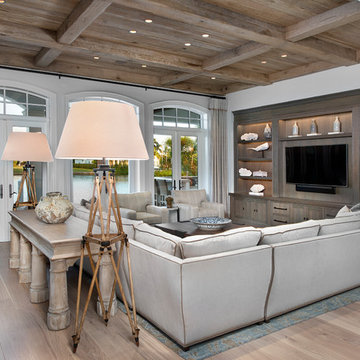
Imagen de sala de estar costera con paredes blancas, suelo de madera clara y pared multimedia

For artwork or furniture enquires please email for prices. This artwork is a bespoke piece I designed for the project. Size 100cm x 150cm print on wood then hand distressed. Can be made bespoke in a number of sizes. Sofa from DFS French Connection. Mirror pleases email for prices. Other furniture is now no longer available.
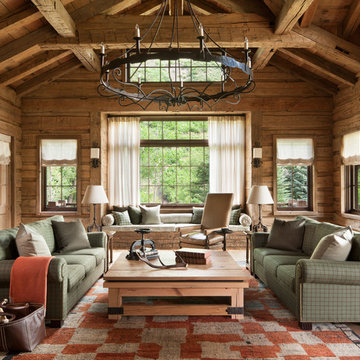
David O. Marlow Photography
Imagen de salón para visitas cerrado rural grande con paredes marrones, suelo de madera clara y alfombra
Imagen de salón para visitas cerrado rural grande con paredes marrones, suelo de madera clara y alfombra
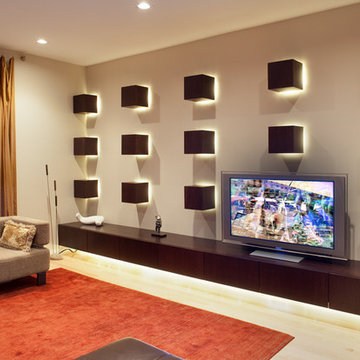
With televisions becoming considerably larger and displayed in more prominent places, many solutions for hiding, concealing and otherwise disguising this modern box have multiplied. While that’s one approach, hiding a TV does nothing for a room’s style in and of itself, and let’s face it, the idea is (at some point at least) to see it. Our home owners wanted a TV as well as an attractive clean and modern statement for there family room.
Photo by © Fred Golden www.fredgoldenphotography.com
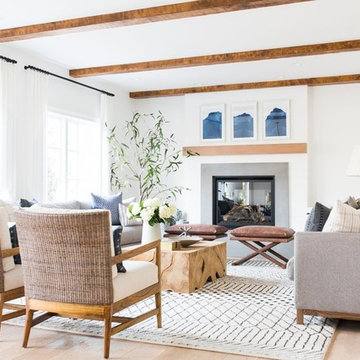
Shop the Look, See the Photo Tour here: https://www.studio-mcgee.com/search?q=Riverbottoms+remodel
Watch the Webisode:
https://www.youtube.com/playlist?list=PLFvc6K0dvK3camdK1QewUkZZL9TL9kmgy

Warm and inviting contemporary great room in The Ridges. The large wall panels of walnut accent the automated art that covers the TV when not in use. The floors are beautiful French Oak that have been faux finished and waxed for a very natural look. There are two stunning round custom stainless pendants with custom linen shades. The round cocktail table has a beautiful book matched top in Macassar ebony. A large cable wool shag rug makes a great room divider in this very grand room. The backdrop is a concrete fireplace with two leather reading chairs and ottoman. Timeless sophistication!
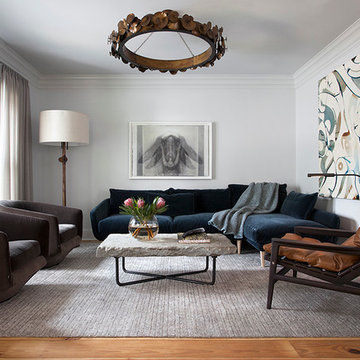
Diseño de salón para visitas actual con paredes blancas, suelo de madera clara y cortinas
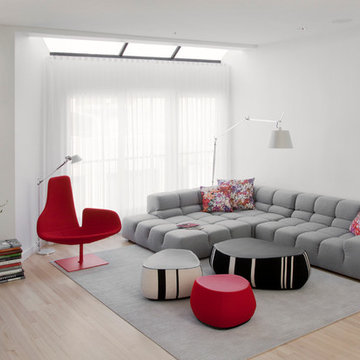
Photography: Amy Braswell
Imagen de salón nórdico con paredes blancas, suelo de madera clara y alfombra
Imagen de salón nórdico con paredes blancas, suelo de madera clara y alfombra
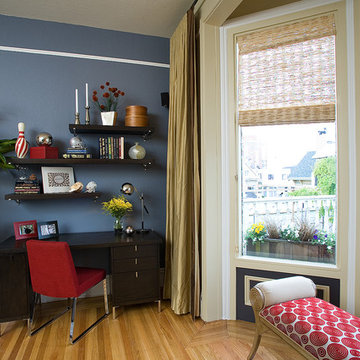
Bay window and office area set to the side of the living room.
Imagen de salón para visitas cerrado moderno pequeño sin chimenea y televisor con paredes azules, suelo de madera clara, suelo beige y cortinas
Imagen de salón para visitas cerrado moderno pequeño sin chimenea y televisor con paredes azules, suelo de madera clara, suelo beige y cortinas
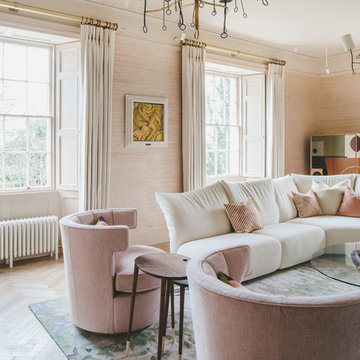
This lovely Regency building is in a magnificent setting with fabulous sea views. The Regents were influenced by Classical Greece as well as cultures from further afield including China, India and Egypt. Our brief was to preserve and cherish the original elements of the building, while making a feature of our client’s impressive art collection. Where items are fixed (such as the kitchen and bathrooms) we used traditional styles that are sympathetic to the Regency era. Where items are freestanding or easy to move, then we used contemporary furniture & fittings that complemented the artwork. The colours from the artwork inspired us to create a flow from one room to the next and each room was carefully considered for its’ use and it’s aspect. We commissioned some incredibly talented artisans to create bespoke mosaics, furniture and ceramic features which all made an amazing contribution to the building’s narrative.
Brett Charles Photography
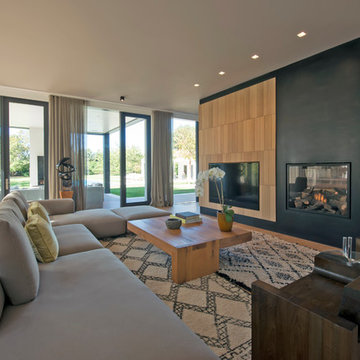
Modelo de salón para visitas abierto contemporáneo con suelo de madera clara, chimenea de doble cara, televisor colgado en la pared y cortinas
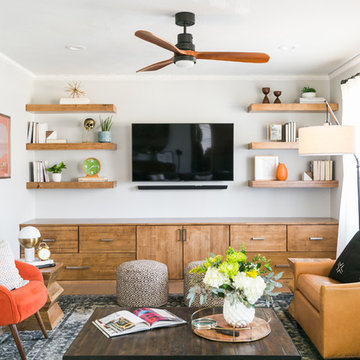
Modelo de sala de estar con biblioteca clásica renovada sin chimenea con paredes grises, suelo de madera clara y alfombra
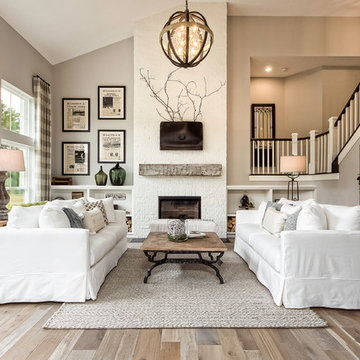
Home Plan: Lauderdale
Foto de sala de estar abierta clásica con marco de chimenea de ladrillo, televisor colgado en la pared, paredes grises y suelo de madera clara
Foto de sala de estar abierta clásica con marco de chimenea de ladrillo, televisor colgado en la pared, paredes grises y suelo de madera clara
215 fotos de zonas de estar con suelo de madera clara
1






