Filtrar por
Presupuesto
Ordenar por:Popular hoy
81 - 100 de 19.202 fotos
Artículo 1 de 3

modern home designed by gracious home interiors and built by bridwell builders in charlotte nc, mint hill.
Foto de salón machihembrado y abierto moderno con paredes blancas, suelo laminado, todas las chimeneas, suelo marrón y machihembrado
Foto de salón machihembrado y abierto moderno con paredes blancas, suelo laminado, todas las chimeneas, suelo marrón y machihembrado

Казахстан славится своим гостеприимством, и почти в каждой квартире основным пожеланием является большой стол в гостиной. Стол трансформер раскладывается до 4 метров в длину! Освещение продумано для разных сценариев жизни.
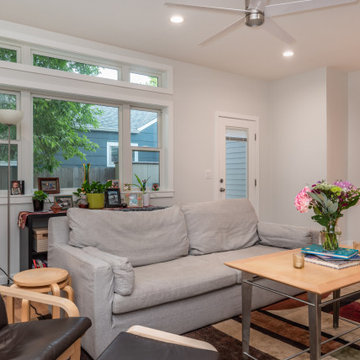
Modelo de salón abierto de estilo de casa de campo de tamaño medio con paredes blancas, suelo laminado y suelo marrón

Customers self-designed this space. Inspired to make the basement appear like a Speakeasy, they chose a mixture of black and white accented throughout, along with lighting and fixtures in certain rooms that truly make you feel like this basement should be kept a secret (in a great way)

Reeded Alcove Units, Canford Cliffs
- Steel reinforced, floating shelves
- LED spot downlights on remote control
- Oak veneer carcasses finished in clear lacquer
- Professional white spray finish
- Reeded shaker doors
- Custom TV panel to hide cabling
- Knurled brass knobs
- Socket access through cupboards
- Colour matched skirting
- 25mm Sprayed worktops
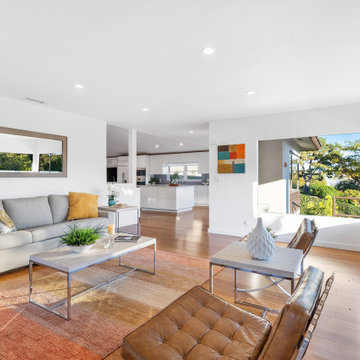
Ejemplo de salón retro pequeño con paredes blancas, suelo laminado y suelo marrón

Vaulted Ceiling - Large double slider - Panoramic views of Columbia River - LVP flooring - Custom Concrete Hearth - Southern Ledge Stone Echo Ridge - Capstock windows - Custom Built-in cabinets - Custom Beam Mantel - View from the 2nd floor Loft
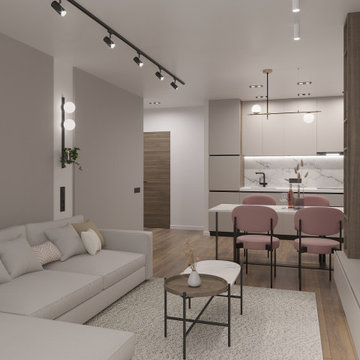
Modelo de salón abierto actual de tamaño medio con paredes beige, suelo laminado, televisor colgado en la pared y suelo marrón

Ejemplo de sótano con ventanas urbano de tamaño medio con paredes blancas, suelo laminado, todas las chimeneas, marco de chimenea de madera, suelo marrón y vigas vistas

Design project of modern interior in Russia, Kazan.
There are work space for interior designer, small cozy bedroom, relax spot, compact kitchen and bathroom.
The inspiration of this design is national Tatar traditions. Its about rattan furniture and bright carpet.

This family home was overwhelmed by oversized furniture, floor to ceiling storage units filled with clutter, piles of storage boxes, dark walls, and an overall feeling of disorganization. Of the many hurdles we tackled was pairing down the oversized furniture pieces and removing many of the large shelving units, a massive decluttering and organizational effort, lightening the dark walls, and then bringing in artwork and accessories to add character to the otherwise plain space.
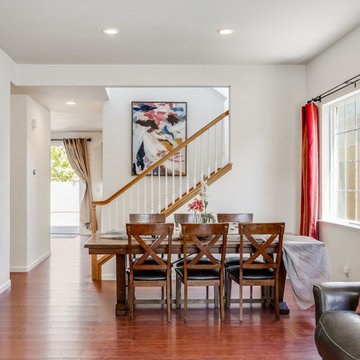
This family home was overwhelmed by oversized furniture, floor to ceiling storage units filled with clutter, piles of storage boxes, dark walls, and an overall feeling of disorganization. Of the many hurdles we tackled was pairing down the oversized furniture pieces and removing many of the large shelving units, a massive decluttering and organizational effort, lightening the dark walls, and then bringing in artwork and accessories to add character to the otherwise plain space.
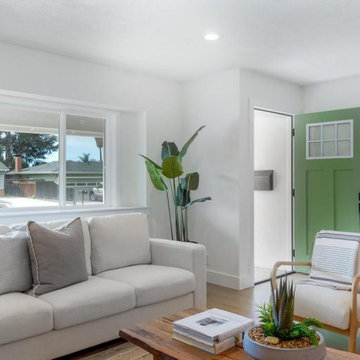
Imagen de salón para visitas cerrado actual grande con paredes blancas, suelo laminado, televisor colgado en la pared y suelo marrón

Large finished basement in Pennington, NJ. This unfinished space was transformed into a bright, multi-purpose area which includes laundry room, additional pantry storage, multiple closets and expansive living spaces. Sherwin Williams Rhinestone Gray paint, white trim throughout, and COREtec flooring provides beauty and durability.
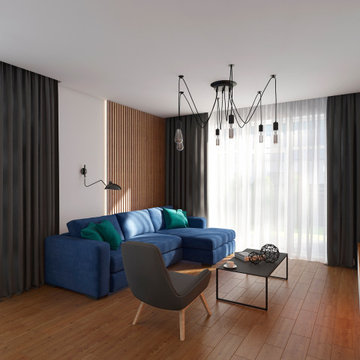
Diseño de salón urbano de tamaño medio con paredes blancas, suelo laminado, todas las chimeneas, televisor colgado en la pared y suelo marrón

Living room with views from every window.
Modelo de salón para visitas abierto moderno de tamaño medio sin televisor con chimenea lineal, marco de chimenea de piedra, paredes blancas, suelo laminado y suelo gris
Modelo de salón para visitas abierto moderno de tamaño medio sin televisor con chimenea lineal, marco de chimenea de piedra, paredes blancas, suelo laminado y suelo gris

Lower level wet bar features open metal shelving.
Backsplash field tile is AKDO GL1815-0312CO 3" x 12" in dove gray installed in a vertical stacked pattern.
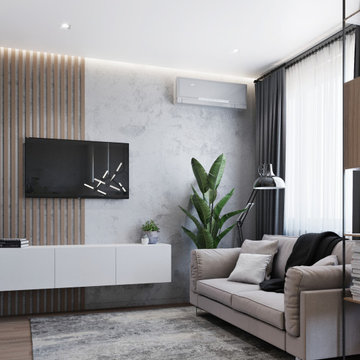
Ejemplo de salón abierto actual pequeño con paredes grises, suelo laminado y televisor colgado en la pared
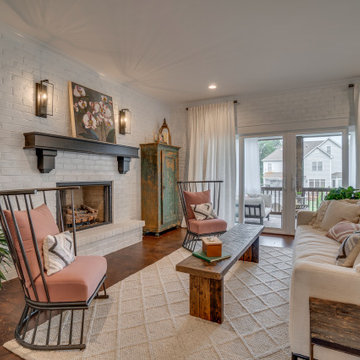
Diseño de salón abierto campestre sin televisor con paredes blancas, suelo laminado, todas las chimeneas, marco de chimenea de ladrillo y suelo marrón
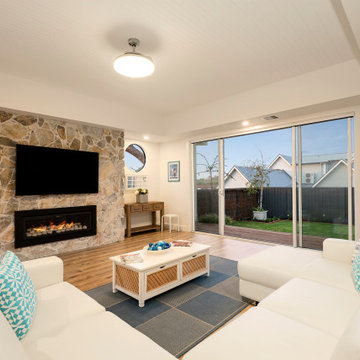
Beautifully styled open plan living at its finest. High panelled ceilings framed by bulkheads with built in lighting. Feature pebble surround for the gas fireplace. Minimal coastal styling with stacker doors leading to large outdoor decking.
5





