433 fotos de zonas de estar con suelo de ladrillo y todas las chimeneas
Filtrar por
Presupuesto
Ordenar por:Popular hoy
61 - 80 de 433 fotos
Artículo 1 de 3
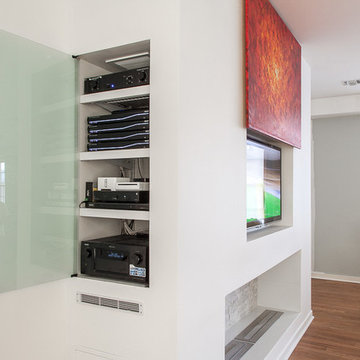
This award winning minimalist condo hides the entertainment system when it's not in use. The big screen smart TV, invisible surround sound & equipment rack are out of site/out of mind. A Future Automation lift moves the art at the push of a button, revealing cinema quality sound & picture.
The custom built wall unit hides all the of the necessary equipment and storage space behind the fireplace and smart TV.
See more & take a video tour :
http://www.seriousaudiovideo.com/portfolios/minimalist-smart-condo-hoboken-nj-urc-total-control/
Photos by Anthony Torsiello
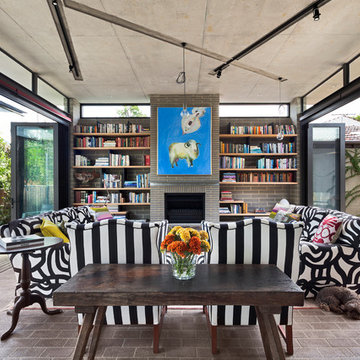
Jack Lovel Photography
Foto de biblioteca en casa actual con suelo de ladrillo, todas las chimeneas y marco de chimenea de ladrillo
Foto de biblioteca en casa actual con suelo de ladrillo, todas las chimeneas y marco de chimenea de ladrillo
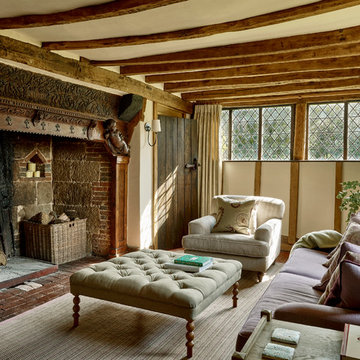
Relaxed country living room. Photo credit Nick Smith
Foto de salón de estilo de casa de campo de tamaño medio con paredes blancas, todas las chimeneas, suelo de ladrillo y suelo marrón
Foto de salón de estilo de casa de campo de tamaño medio con paredes blancas, todas las chimeneas, suelo de ladrillo y suelo marrón
Foto de salón abierto moderno extra grande con suelo de ladrillo, todas las chimeneas y marco de chimenea de ladrillo
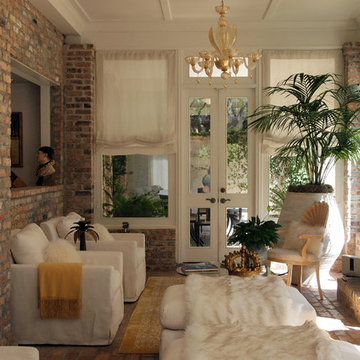
Photo: Kayla Stark © 2016 Houzz
Diseño de galería clásica pequeña con suelo de ladrillo, todas las chimeneas, marco de chimenea de ladrillo y techo estándar
Diseño de galería clásica pequeña con suelo de ladrillo, todas las chimeneas, marco de chimenea de ladrillo y techo estándar
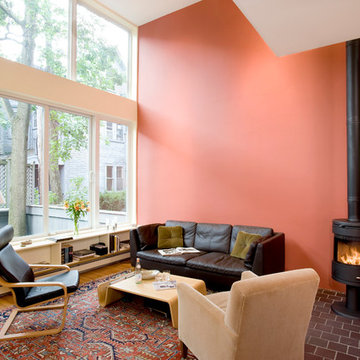
Shelly Harrison & Charlie Allen Renovations Inc.
Imagen de salón para visitas abierto clásico renovado de tamaño medio sin televisor con paredes rosas, suelo de ladrillo y estufa de leña
Imagen de salón para visitas abierto clásico renovado de tamaño medio sin televisor con paredes rosas, suelo de ladrillo y estufa de leña
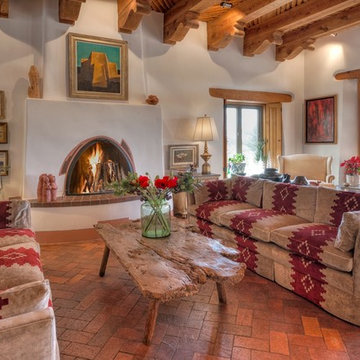
Photo Credit: A. Neighbor
Foto de salón cerrado de estilo americano grande sin televisor con paredes blancas, suelo de ladrillo, todas las chimeneas y marco de chimenea de yeso
Foto de salón cerrado de estilo americano grande sin televisor con paredes blancas, suelo de ladrillo, todas las chimeneas y marco de chimenea de yeso

This 1964 Preston Hollow home was in the perfect location and had great bones but was not perfect for this family that likes to entertain. They wanted to open up their kitchen up to the den and entry as much as possible, as it was small and completely closed off. They needed significant wine storage and they did want a bar area but not where it was currently located. They also needed a place to stage food and drinks outside of the kitchen. There was a formal living room that was not necessary and a formal dining room that they could take or leave. Those spaces were opened up, the previous formal dining became their new home office, which was previously in the master suite. The master suite was completely reconfigured, removing the old office, and giving them a larger closet and beautiful master bathroom. The game room, which was converted from the garage years ago, was updated, as well as the bathroom, that used to be the pool bath. The closet space in that room was redesigned, adding new built-ins, and giving us more space for a larger laundry room and an additional mudroom that is now accessible from both the game room and the kitchen! They desperately needed a pool bath that was easily accessible from the backyard, without having to walk through the game room, which they had to previously use. We reconfigured their living room, adding a full bathroom that is now accessible from the backyard, fixing that problem. We did a complete overhaul to their downstairs, giving them the house they had dreamt of!
As far as the exterior is concerned, they wanted better curb appeal and a more inviting front entry. We changed the front door, and the walkway to the house that was previously slippery when wet and gave them a more open, yet sophisticated entry when you walk in. We created an outdoor space in their backyard that they will never want to leave! The back porch was extended, built a full masonry fireplace that is surrounded by a wonderful seating area, including a double hanging porch swing. The outdoor kitchen has everything they need, including tons of countertop space for entertaining, and they still have space for a large outdoor dining table. The wood-paneled ceiling and the mix-matched pavers add a great and unique design element to this beautiful outdoor living space. Scapes Incorporated did a fabulous job with their backyard landscaping, making it a perfect daily escape. They even decided to add turf to their entire backyard, keeping minimal maintenance for this busy family. The functionality this family now has in their home gives the true meaning to Living Better Starts Here™.
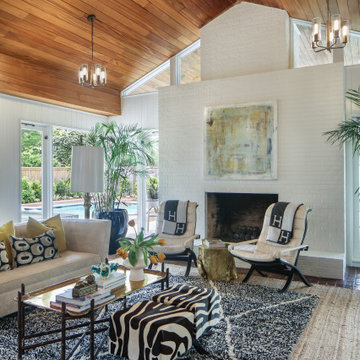
Modelo de salón vintage extra grande con paredes blancas, suelo de ladrillo, todas las chimeneas, marco de chimenea de ladrillo, televisor colgado en la pared, madera y panelado
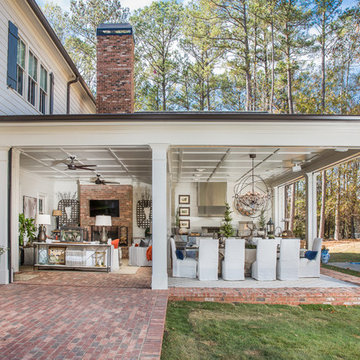
An indoor/outdoor kitchen, living, and dining area by t-Olive Properties (www.toliveproperties.com). Photo by David Cannon (www.davidcannonphotography.com)
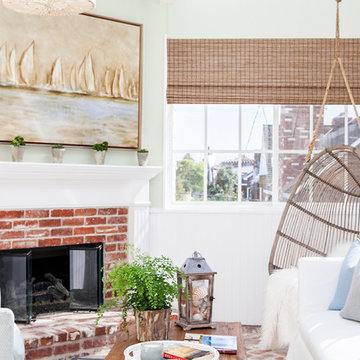
Modelo de salón para visitas abierto marinero de tamaño medio sin televisor con paredes beige, suelo de ladrillo, todas las chimeneas y marco de chimenea de ladrillo
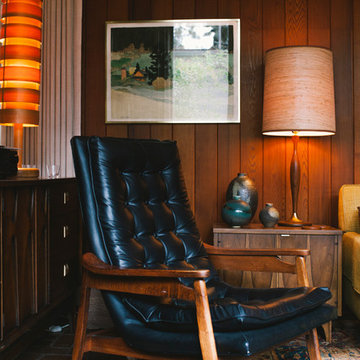
Photo: A Darling Felicity Photography © 2015 Houzz
Ejemplo de salón para visitas cerrado vintage de tamaño medio sin televisor con paredes marrones, suelo de ladrillo, todas las chimeneas y marco de chimenea de ladrillo
Ejemplo de salón para visitas cerrado vintage de tamaño medio sin televisor con paredes marrones, suelo de ladrillo, todas las chimeneas y marco de chimenea de ladrillo
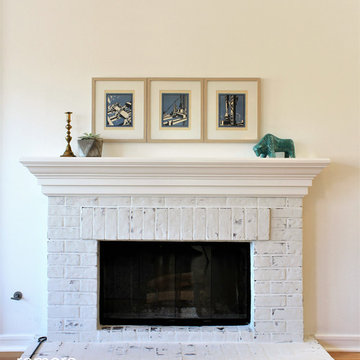
German shmear plaster treatment revived this drab red brick fireplace by our project installation coordinator Ryan. We added 3 vintage art pieces, Italian ceramic bull, clients candle stick and concrete vase with succulent.
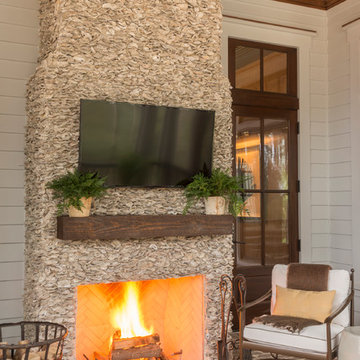
JS Gibson
Ejemplo de galería clásica renovada grande con suelo de ladrillo, todas las chimeneas, techo estándar y marco de chimenea de ladrillo
Ejemplo de galería clásica renovada grande con suelo de ladrillo, todas las chimeneas, techo estándar y marco de chimenea de ladrillo
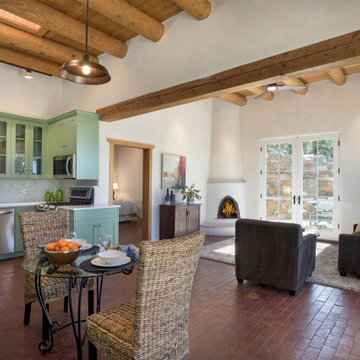
Guest house with brick flooring, kiva fireplace, french doors, exposed wooden vigas and wood ceiling, green painted cabinets in kitchen and open concept floor plan
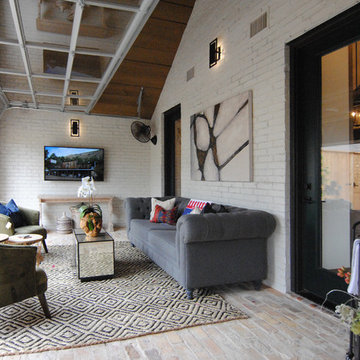
Heated & air conditioned indoor/outdoor patio room that opens up to outdoor dining, outdoor fireplace, and outdoor kitchen.
Diseño de galería ecléctica grande con suelo de ladrillo, todas las chimeneas, marco de chimenea de piedra, techo estándar y suelo rojo
Diseño de galería ecléctica grande con suelo de ladrillo, todas las chimeneas, marco de chimenea de piedra, techo estándar y suelo rojo
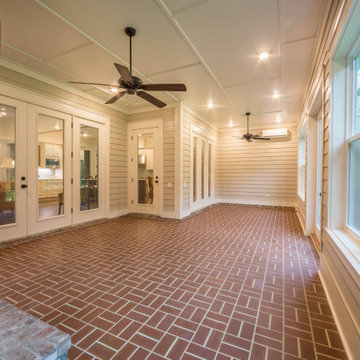
A custom sunroom conversion with french doors and a fireplace.
Ejemplo de galería tradicional de tamaño medio con suelo de ladrillo, todas las chimeneas, marco de chimenea de ladrillo, techo estándar y suelo marrón
Ejemplo de galería tradicional de tamaño medio con suelo de ladrillo, todas las chimeneas, marco de chimenea de ladrillo, techo estándar y suelo marrón
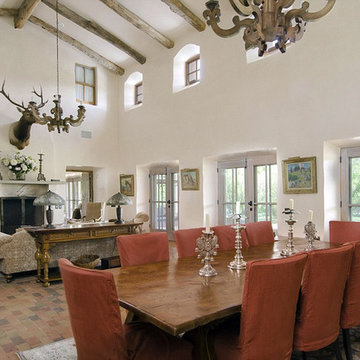
Ejemplo de salón para visitas abierto bohemio extra grande sin televisor con paredes blancas, suelo de ladrillo, todas las chimeneas y marco de chimenea de piedra
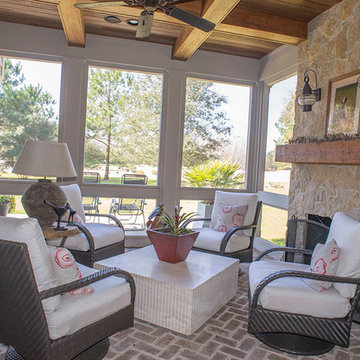
Foto de galería rural grande con suelo de ladrillo, todas las chimeneas, marco de chimenea de piedra y techo estándar
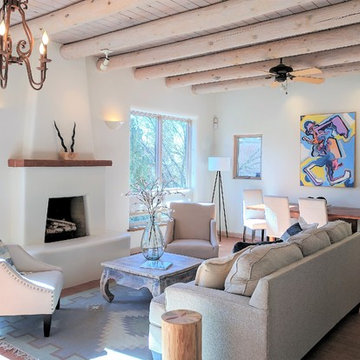
Elisa Macomber, Barker Realty
Modelo de salón para visitas abierto de estilo americano de tamaño medio sin televisor con paredes blancas, suelo de ladrillo, todas las chimeneas y marco de chimenea de yeso
Modelo de salón para visitas abierto de estilo americano de tamaño medio sin televisor con paredes blancas, suelo de ladrillo, todas las chimeneas y marco de chimenea de yeso
433 fotos de zonas de estar con suelo de ladrillo y todas las chimeneas
4





