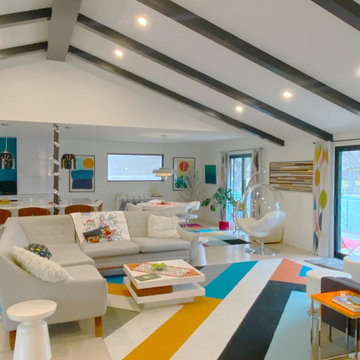244 fotos de zonas de estar con suelo de corcho
Filtrar por
Presupuesto
Ordenar por:Popular hoy
121 - 140 de 244 fotos
Artículo 1 de 3
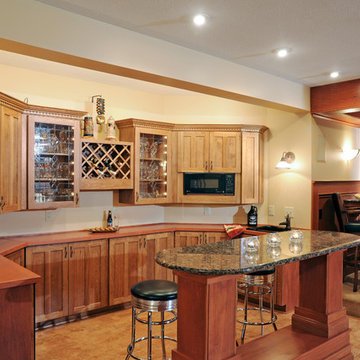
Foto de sótano en el subsuelo clásico renovado grande sin chimenea con paredes beige y suelo de corcho
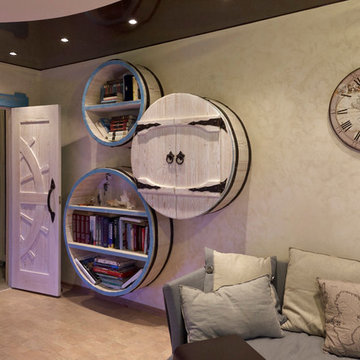
Розанцева Ксения, Шатская Лариса
Foto de biblioteca en casa abierta costera de tamaño medio con paredes beige, suelo de corcho y televisor colgado en la pared
Foto de biblioteca en casa abierta costera de tamaño medio con paredes beige, suelo de corcho y televisor colgado en la pared
A Gilmans Kitchens and Baths - Design Build Project (REMMIES Award Winning Kitchen)
Tile and Cork flooring were used for the transition between the entryway and the rest of the space. An entry bench was designed for convenient seating and storage, while serving as a cat nap station for the homeowner's three cats.
Check out more kitchens by Gilmans Kitchens and Baths!
http://www.gkandb.com/
DESIGNER: JANIS MANACSA
PHOTOGRAPHER: TREVE JOHNSON
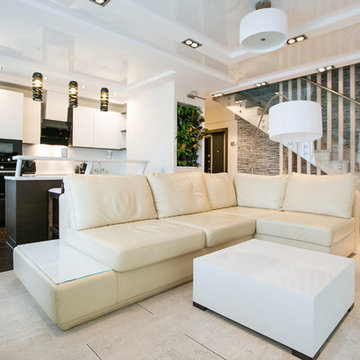
Гостиная, холл, кухня – составляют единое пространство. Основной акцент мы сделали на стену, оформленную 3D-панелями и популярным сейчас живым «вертикальным садом». Фитокартина не только украшает комнату и придает изысканность интерьеру, но и увлажняет воздух, тем самым улучшая микроклимат помещения.
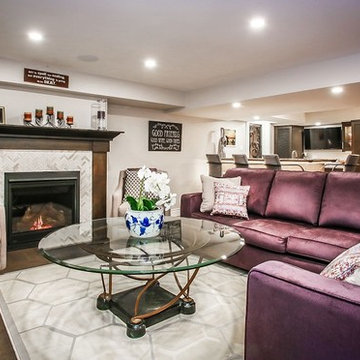
www.natkay.com
Modelo de sótano en el subsuelo clásico renovado de tamaño medio con paredes grises, suelo de corcho, todas las chimeneas y marco de chimenea de piedra
Modelo de sótano en el subsuelo clásico renovado de tamaño medio con paredes grises, suelo de corcho, todas las chimeneas y marco de chimenea de piedra
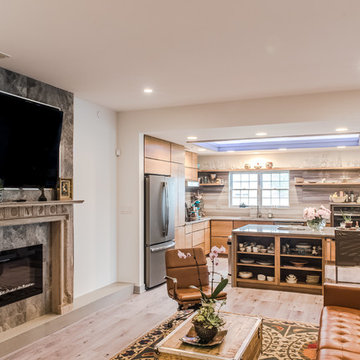
Photography by Mallory Talty
Modelo de salón abierto moderno grande con paredes blancas, suelo de corcho, chimenea lineal, marco de chimenea de madera, televisor colgado en la pared y suelo gris
Modelo de salón abierto moderno grande con paredes blancas, suelo de corcho, chimenea lineal, marco de chimenea de madera, televisor colgado en la pared y suelo gris
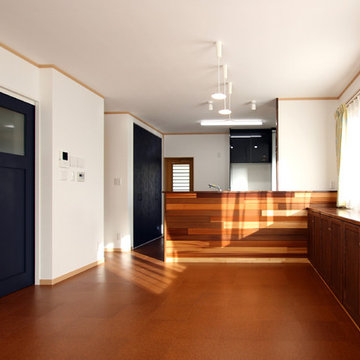
Photo by : Taito Kusakabe
Imagen de salón para visitas abierto moderno pequeño con paredes blancas, suelo de corcho y suelo marrón
Imagen de salón para visitas abierto moderno pequeño con paredes blancas, suelo de corcho y suelo marrón
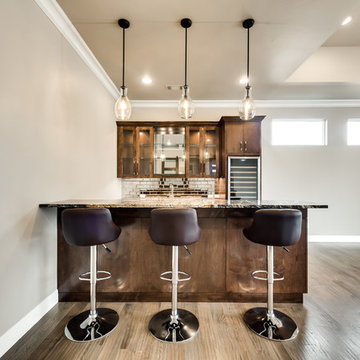
Imagen de bar en casa con fregadero de galera actual grande con fregadero bajoencimera, armarios estilo shaker, puertas de armario de madera en tonos medios, encimera de cuarzo compacto, salpicadero con efecto espejo y suelo de corcho
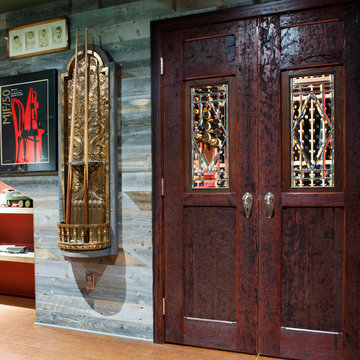
Custom reclaimed wood doors enter into a wine caller. A vintage bronze all fountain is repurposed into a one of a kind cue rack.
Photos by Ezra Marcos
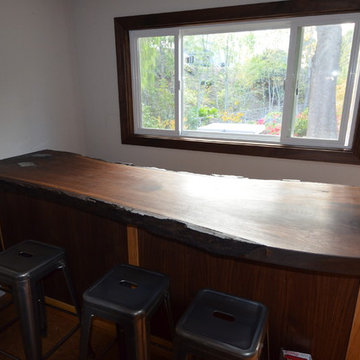
Walnut and Pecan bar cabinets. The cabinets were designed around storage for some existing folding chairs.
The windows and door were trimmed in 4/4 walnut, milled on site and oil rubbed for a classic look. The bar slab is live edge and was hand sanded to keep the uneven plane for more movement in the grain.
The owner wanted us to mimic some bullets being fired, so we over-poured the epoxy in the large knot-holes, suspending the bullets in what appears to be suspended animation of fired projectiles.
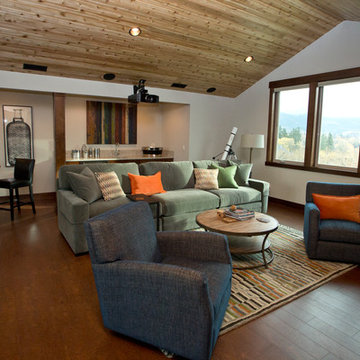
This is the Man Cave. Oversized seating (that custom sofa is nearly 12 feet long!), a stocked wet bar and counter-height game table invite the guys (and gals!) to relax for the big game or a blockbuster. The floor is cork, which provides a warm look and quiet softness underfoot. The colorful wool rug sets the palette for the furnishings and accessories in the space. Can I get you a drink?
Photography by: Cody Weaver
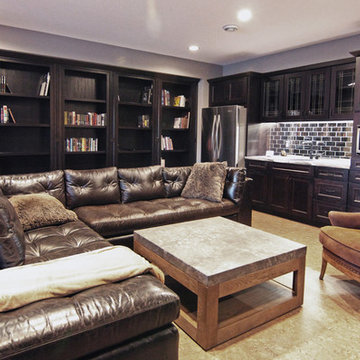
family sitting room and bar
Foto de sótano con ventanas tradicional renovado de tamaño medio sin chimenea con paredes grises y suelo de corcho
Foto de sótano con ventanas tradicional renovado de tamaño medio sin chimenea con paredes grises y suelo de corcho
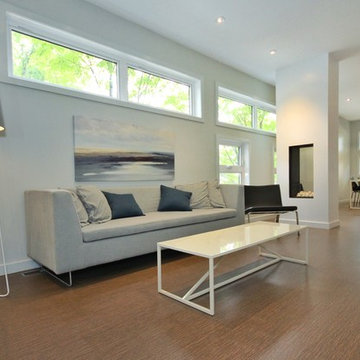
Ryan Bohle with www.SaskatoonRealEstate.com
Imagen de salón abierto minimalista de tamaño medio con suelo de corcho, chimenea de doble cara, marco de chimenea de yeso y televisor independiente
Imagen de salón abierto minimalista de tamaño medio con suelo de corcho, chimenea de doble cara, marco de chimenea de yeso y televisor independiente
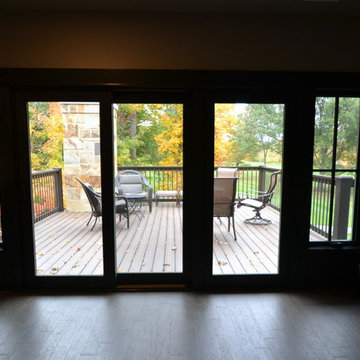
View of Upper deck from 19th Hole's triple slider door with flanking SDL casement windows by Hearth & Stone Builders LLC
Diseño de cine en casa mediterráneo de tamaño medio con suelo de corcho
Diseño de cine en casa mediterráneo de tamaño medio con suelo de corcho
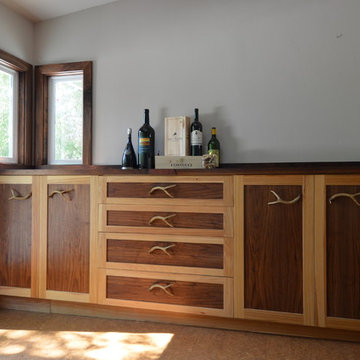
Walnut countertop and 4/4 walnut door and window trim. Hand rubbed oil finish.
The windows and door were trimmed in 4/4 walnut, milled on site and oil rubbed for a classic look. The bar slab is live edge and was hand sanded to keep the uneven plane for more movement in the grain.
The owner wanted us to mimic some bullets being fired, so we over-poured the epoxy in the large knot-holes, suspending the bullets in what appears to be suspended animation of fired projectiles.
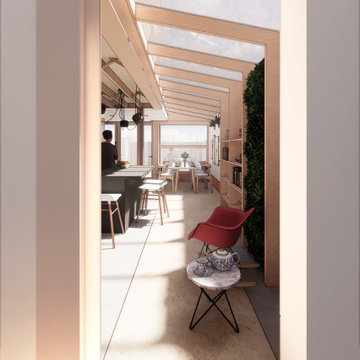
A charming mix of an extrovert and an introvert. They desire a space that harmoniously blends aspects of their personalities — a place that's perfect for hosting lively parties while still being a soothing retreat to unwind in.
They aspire for an environmentally sustainable and energy-efficient home. Plenty of natural light is a must, and they crave a space that's versatile enough to cater to various tasks, yet cleverly designed to provide just the right ambiance.
Our lovely clients crave a seamless continuity between indoor and outdoor spaces. They yearn for a space that's not only fashionable and trendy but also feels like a warm embrace, providing them with an oasis of peace and relaxation.
In short, they want a space that's eco-friendly, stylish, flexible, and cosy — an ideal blend of all their desires.
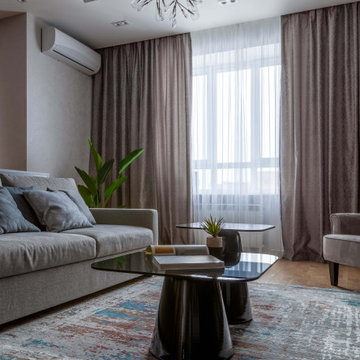
Foto de salón abierto y blanco y madera contemporáneo grande con paredes grises, suelo de corcho, televisor colgado en la pared y alfombra
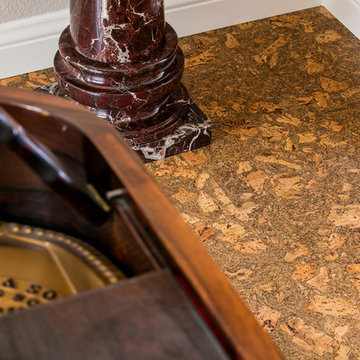
Shay Velich
Imagen de cine en casa abierto tradicional renovado grande con paredes rojas y suelo de corcho
Imagen de cine en casa abierto tradicional renovado grande con paredes rojas y suelo de corcho
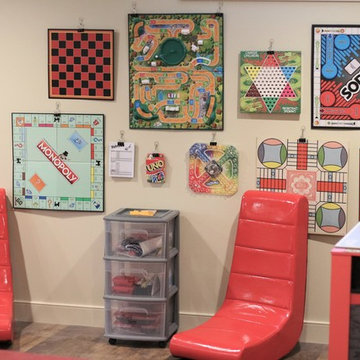
Imagen de sótano tradicional renovado grande sin chimenea con paredes beige, suelo de corcho y suelo marrón
244 fotos de zonas de estar con suelo de corcho
7






