Filtrar por
Presupuesto
Ordenar por:Popular hoy
161 - 180 de 4098 fotos
Artículo 1 de 3
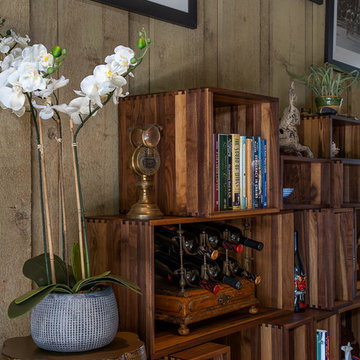
The family who has owned this home for twenty years was ready for modern update! Concrete floors were restained and cedar walls were kept intact, but kitchen was completely updated with high end appliances and sleek cabinets, and brand new furnishings were added to showcase the couple's favorite things.
Troy Grant, Epic Photo
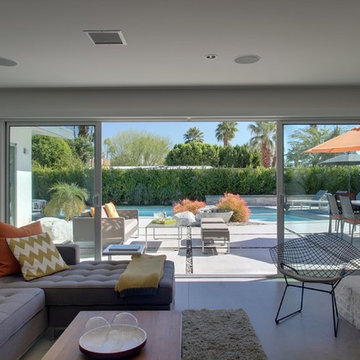
Foto de salón abierto contemporáneo de tamaño medio con paredes blancas, suelo de cemento, chimenea de doble cara, marco de chimenea de ladrillo y televisor colgado en la pared
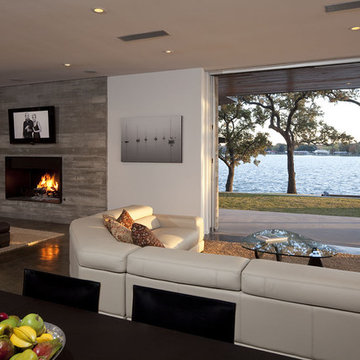
Imagen de salón abierto actual grande con paredes blancas, todas las chimeneas, suelo de cemento, marco de chimenea de hormigón, televisor colgado en la pared y alfombra
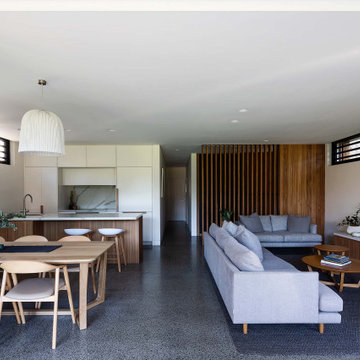
Diseño de salón contemporáneo con paredes blancas, suelo de cemento, televisor colgado en la pared y suelo gris

Imagen de salón para visitas abierto actual pequeño con paredes blancas, suelo de cemento, chimenea lineal, marco de chimenea de madera, televisor colgado en la pared, suelo gris y madera
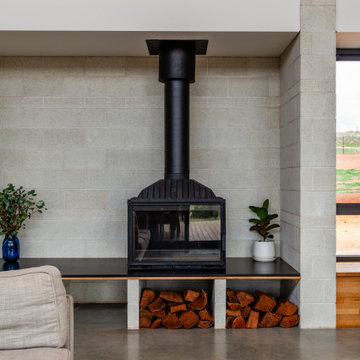
Ejemplo de salón abierto y abovedado contemporáneo de tamaño medio con suelo de cemento, estufa de leña, televisor colgado en la pared y suelo gris
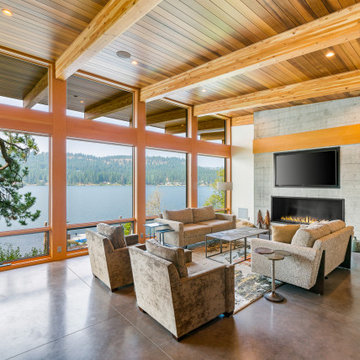
Imagen de salón abierto contemporáneo grande con paredes blancas, suelo de cemento, chimenea lineal, marco de chimenea de hormigón, televisor colgado en la pared y suelo gris
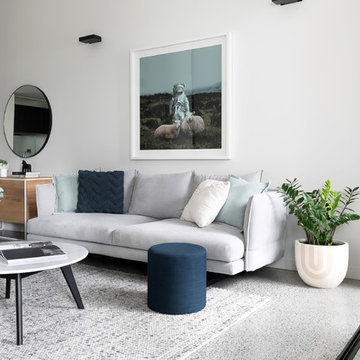
Foto de salón actual de tamaño medio con paredes blancas, suelo de cemento, televisor colgado en la pared y suelo gris
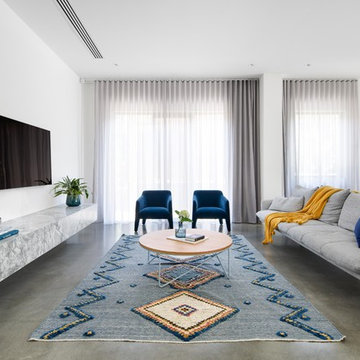
Photography: @emily_bartlett_photography, Builder: @charley_li
Diseño de salón escandinavo sin chimenea con paredes blancas, suelo de cemento, televisor colgado en la pared y suelo gris
Diseño de salón escandinavo sin chimenea con paredes blancas, suelo de cemento, televisor colgado en la pared y suelo gris
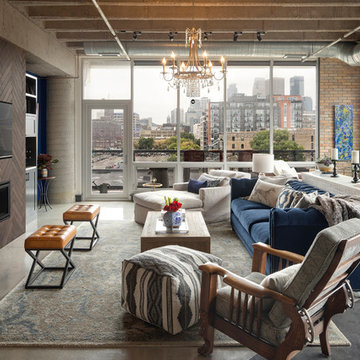
We added new lighting, a fireplace and built-in's, reupholstered a heirloom chair, and all new furnishings and art.
Modelo de salón abierto industrial grande con suelo de cemento, suelo gris, paredes marrones, chimenea lineal, marco de chimenea de madera y televisor colgado en la pared
Modelo de salón abierto industrial grande con suelo de cemento, suelo gris, paredes marrones, chimenea lineal, marco de chimenea de madera y televisor colgado en la pared
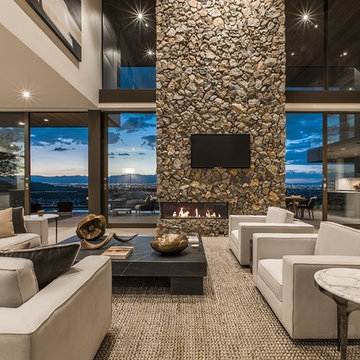
Modelo de salón abierto contemporáneo con paredes beige, suelo de cemento, chimenea lineal, marco de chimenea de piedra, televisor colgado en la pared y suelo gris
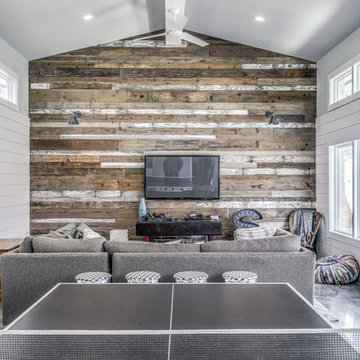
Reclaimed wood accent wall provides focal point to this large game room addition.
Ejemplo de sala de juegos en casa abierta campestre grande con paredes blancas, suelo de cemento y televisor colgado en la pared
Ejemplo de sala de juegos en casa abierta campestre grande con paredes blancas, suelo de cemento y televisor colgado en la pared
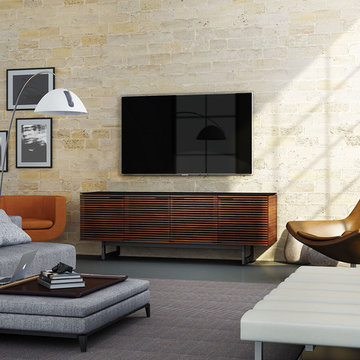
Modelo de sala de estar abierta actual de tamaño medio con suelo de cemento y televisor colgado en la pared
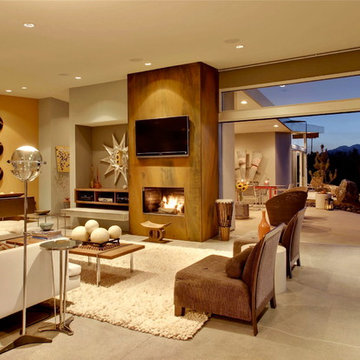
Diseño de salón abierto retro grande con paredes beige, suelo de cemento, todas las chimeneas y televisor colgado en la pared
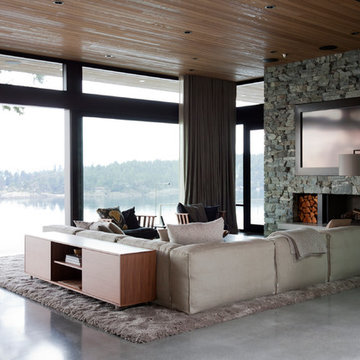
Ejemplo de salón abierto minimalista grande con suelo de cemento, todas las chimeneas, marco de chimenea de piedra y televisor colgado en la pared
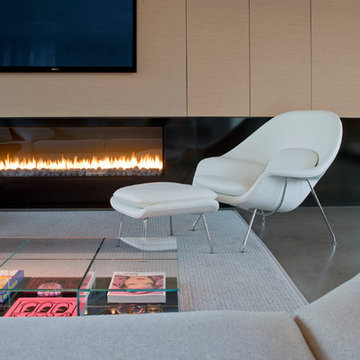
bill timmerman
Ejemplo de salón abierto minimalista con suelo de cemento, chimenea lineal y televisor colgado en la pared
Ejemplo de salón abierto minimalista con suelo de cemento, chimenea lineal y televisor colgado en la pared

The lake level of this home was dark and dreary. Everywhere you looked, there was brown... dark brown painted window casings, door casings, and baseboards... brown stained concrete (in bad shape), brown wood countertops, brown backsplash tile, and black cabinetry. We refinished the concrete floor into a beautiful water blue, removed the rustic stone fireplace and created a beautiful quartzite stone surround, used quartzite countertops that flow with the new marble mosaic backsplash, lightened up the cabinetry in a soft gray, and added lots of layers of color in the furnishings. The result is was a fun space to hang out with family and friends.
Rugs by Roya Rugs, sofa by Tomlinson, sofa fabric by Cowtan & Tout, bookshelves by Vanguard, coffee table by ST2, floor lamp by Vistosi.
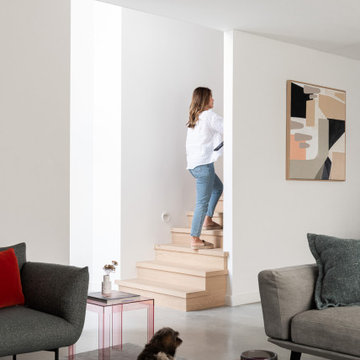
Settled within a graffiti-covered laneway in the trendy heart of Mt Lawley you will find this four-bedroom, two-bathroom home.
The owners; a young professional couple wanted to build a raw, dark industrial oasis that made use of every inch of the small lot. Amenities aplenty, they wanted their home to complement the urban inner-city lifestyle of the area.
One of the biggest challenges for Limitless on this project was the small lot size & limited access. Loading materials on-site via a narrow laneway required careful coordination and a well thought out strategy.
Paramount in bringing to life the client’s vision was the mixture of materials throughout the home. For the second story elevation, black Weathertex Cladding juxtaposed against the white Sto render creates a bold contrast.
Upon entry, the room opens up into the main living and entertaining areas of the home. The kitchen crowns the family & dining spaces. The mix of dark black Woodmatt and bespoke custom cabinetry draws your attention. Granite benchtops and splashbacks soften these bold tones. Storage is abundant.
Polished concrete flooring throughout the ground floor blends these zones together in line with the modern industrial aesthetic.
A wine cellar under the staircase is visible from the main entertaining areas. Reclaimed red brickwork can be seen through the frameless glass pivot door for all to appreciate — attention to the smallest of details in the custom mesh wine rack and stained circular oak door handle.
Nestled along the north side and taking full advantage of the northern sun, the living & dining open out onto a layered alfresco area and pool. Bordering the outdoor space is a commissioned mural by Australian illustrator Matthew Yong, injecting a refined playfulness. It’s the perfect ode to the street art culture the laneways of Mt Lawley are so famous for.
Engineered timber flooring flows up the staircase and throughout the rooms of the first floor, softening the private living areas. Four bedrooms encircle a shared sitting space creating a contained and private zone for only the family to unwind.
The Master bedroom looks out over the graffiti-covered laneways bringing the vibrancy of the outside in. Black stained Cedarwest Squareline cladding used to create a feature bedhead complements the black timber features throughout the rest of the home.
Natural light pours into every bedroom upstairs, designed to reflect a calamity as one appreciates the hustle of inner city living outside its walls.
Smart wiring links each living space back to a network hub, ensuring the home is future proof and technology ready. An intercom system with gate automation at both the street and the lane provide security and the ability to offer guests access from the comfort of their living area.
Every aspect of this sophisticated home was carefully considered and executed. Its final form; a modern, inner-city industrial sanctuary with its roots firmly grounded amongst the vibrant urban culture of its surrounds.

EUGENE MICHEL PHOTOGRAPH
Ejemplo de sala de estar abierta contemporánea con paredes blancas, suelo de cemento, chimenea lineal, marco de chimenea de hormigón, televisor colgado en la pared y suelo gris
Ejemplo de sala de estar abierta contemporánea con paredes blancas, suelo de cemento, chimenea lineal, marco de chimenea de hormigón, televisor colgado en la pared y suelo gris
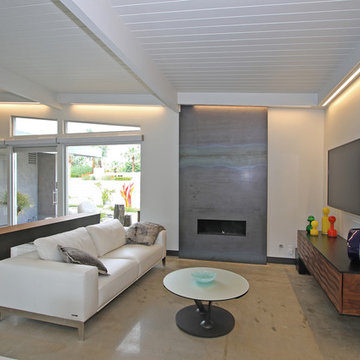
Classic Alexander Home. Living room area with metal fireplace. Cove ceiling lighting. Great for simple entertaining.
Ejemplo de salón abierto retro de tamaño medio con paredes blancas, suelo de cemento, marco de chimenea de metal, chimenea lineal, televisor colgado en la pared y suelo gris
Ejemplo de salón abierto retro de tamaño medio con paredes blancas, suelo de cemento, marco de chimenea de metal, chimenea lineal, televisor colgado en la pared y suelo gris
9





