3.849 fotos de zonas de estar con suelo de cemento
Filtrar por
Presupuesto
Ordenar por:Popular hoy
61 - 80 de 3849 fotos
Artículo 1 de 3

The living room features a crisp, painted brick fireplace and transom windows for maximum light and view. The vaulted ceiling elevates the space, with symmetrical halls opening off to bedroom areas. Rear doors open out to the patio.
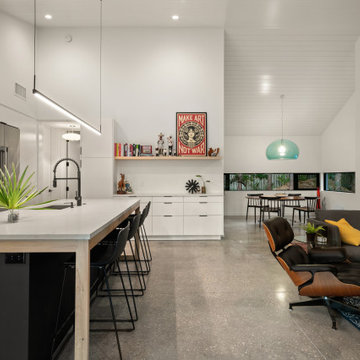
Diseño de salón abierto contemporáneo de tamaño medio sin chimenea con paredes blancas, suelo de cemento, televisor colgado en la pared, suelo gris y machihembrado
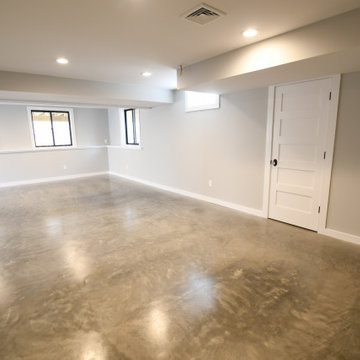
Modelo de sótano con puerta de estilo de casa de campo grande con paredes grises, suelo de cemento y suelo gris
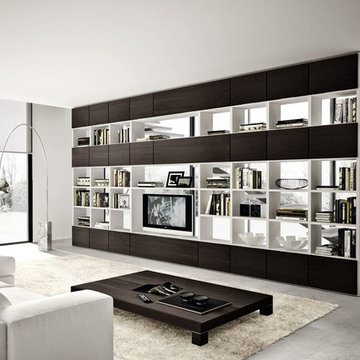
Imagen de salón para visitas abierto minimalista de tamaño medio con paredes blancas, suelo de cemento, pared multimedia y suelo gris
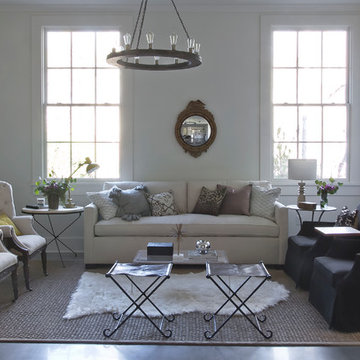
Jennifer Kesler
Diseño de salón tipo loft escandinavo pequeño sin chimenea y televisor con paredes blancas y suelo de cemento
Diseño de salón tipo loft escandinavo pequeño sin chimenea y televisor con paredes blancas y suelo de cemento
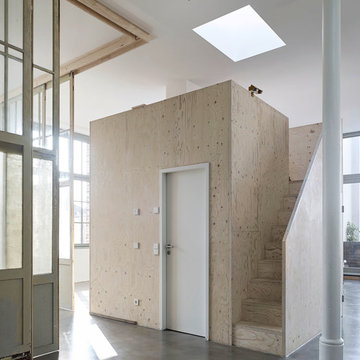
auf dem hölzernen Kubus befindet sich ein kleiner Rückzugsraum mit Liege, im Inneren ein zweites Bad
__ Foto: MIchael Moser
Ejemplo de salón para visitas tipo loft urbano extra grande con paredes blancas y suelo de cemento
Ejemplo de salón para visitas tipo loft urbano extra grande con paredes blancas y suelo de cemento
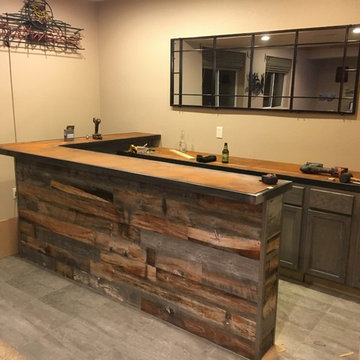
Ejemplo de bar en casa con barra de bar lineal moderno de tamaño medio con fregadero bajoencimera, suelo de cemento y suelo gris
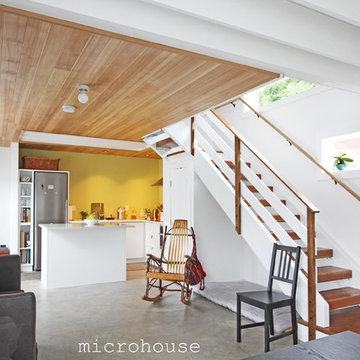
The stair for this backyard cottage is located on the south wall adjacent to the neighbors garage. High windows were used to let in natural light from up high above the garage. The kitchen is on the east wall facing the primary residence so no windows were placed on that wall the outside of which is now much needed storage for bikes, and garden tools. .
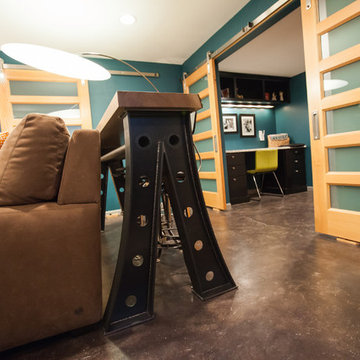
Debbie Schwab Photography
Modelo de cine en casa cerrado contemporáneo pequeño con paredes azules, suelo de cemento, televisor colgado en la pared y suelo marrón
Modelo de cine en casa cerrado contemporáneo pequeño con paredes azules, suelo de cemento, televisor colgado en la pared y suelo marrón
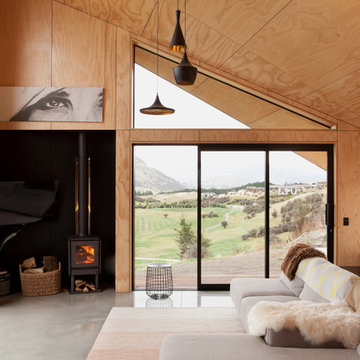
David Straight
Modelo de salón abierto nórdico pequeño con suelo de cemento y estufa de leña
Modelo de salón abierto nórdico pequeño con suelo de cemento y estufa de leña

Foto de sala de estar industrial de tamaño medio sin chimenea con paredes rojas, suelo de cemento, suelo gris, vigas vistas y ladrillo
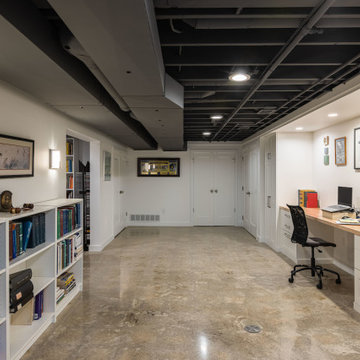
A work-from-home space is created in the previously unfinished basement. Design and construction by Meadowlark Design + Build in Ann Arbor, Michigan. Professional photography by Sean Carter.
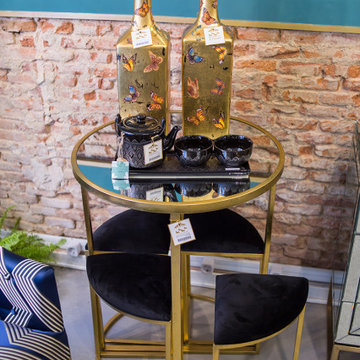
Diseño de salón abierto bohemio grande con paredes verdes, suelo de cemento, suelo gris, vigas vistas y ladrillo
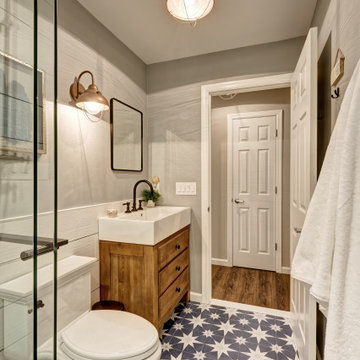
We started with a blank slate on this basement project where our only obstacles were exposed steel support columns, existing plumbing risers from the concrete slab, and dropped soffits concealing ductwork on the ceiling. It had the advantage of tall ceilings, an existing egress window, and a sliding door leading to a newly constructed patio.
This family of five loves the beach and frequents summer beach resorts in the Northeast. Bringing that aesthetic home to enjoy all year long was the inspiration for the décor, as well as creating a family-friendly space for entertaining.
Wish list items included room for a billiard table, wet bar, game table, family room, guest bedroom, full bathroom, space for a treadmill and closed storage. The existing structural elements helped to define how best to organize the basement. For instance, we knew we wanted to connect the bar area and billiards table with the patio in order to create an indoor/outdoor entertaining space. It made sense to use the egress window for the guest bedroom for both safety and natural light. The bedroom also would be adjacent to the plumbing risers for easy access to the new bathroom. Since the primary focus of the family room would be for TV viewing, natural light did not need to filter into that space. We made sure to hide the columns inside of newly constructed walls and dropped additional soffits where needed to make the ceiling mechanicals feel less random.
In addition to the beach vibe, the homeowner has valuable sports memorabilia that was to be prominently displayed including two seats from the original Yankee stadium.
For a coastal feel, shiplap is used on two walls of the family room area. In the bathroom shiplap is used again in a more creative way using wood grain white porcelain tile as the horizontal shiplap “wood”. We connected the tile horizontally with vertical white grout joints and mimicked the horizontal shadow line with dark grey grout. At first glance it looks like we wrapped the shower with real wood shiplap. Materials including a blue and white patterned floor, blue penny tiles and a natural wood vanity checked the list for that seaside feel.
A large reclaimed wood door on an exposed sliding barn track separates the family room from the game room where reclaimed beams are punctuated with cable lighting. Cabinetry and a beverage refrigerator are tucked behind the rolling bar cabinet (that doubles as a Blackjack table!). A TV and upright video arcade machine round-out the entertainment in the room. Bar stools, two rotating club chairs, and large square poufs along with the Yankee Stadium seats provide fun places to sit while having a drink, watching billiards or a game on the TV.
Signed baseballs can be found behind the bar, adjacent to the billiard table, and on specially designed display shelves next to the poker table in the family room.
Thoughtful touches like the surfboards, signage, photographs and accessories make a visitor feel like they are on vacation at a well-appointed beach resort without being cliché.
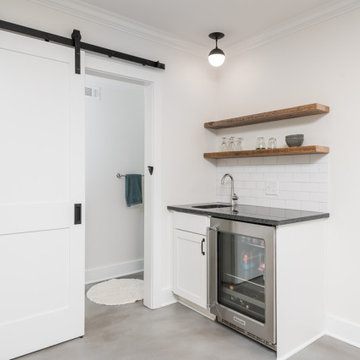
Our clients had significant damage to their finished basement from a city sewer line break at the street. Once mitigation and sanitation were complete, we worked with our clients to maximized the space by relocating the powder room and wet bar cabinetry and opening up the main living area. The basement now functions as a much wished for exercise area and hang out lounge. The wood shelves, concrete floors and barn door give the basement a modern feel. We are proud to continue to give this client a great renovation experience.
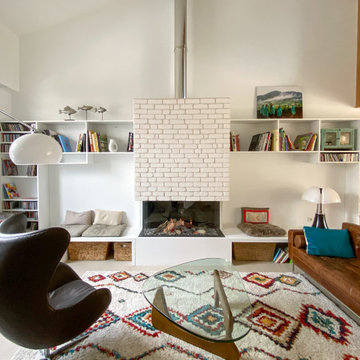
Diseño de biblioteca en casa abierta contemporánea de tamaño medio sin televisor con paredes blancas, todas las chimeneas, suelo de cemento y suelo beige
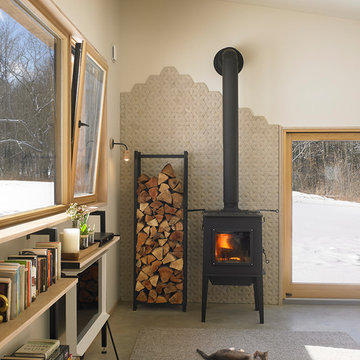
Architect: In. Site: Architecture.
Photo: Tim Wilkes Photography
Ejemplo de sala de estar abierta contemporánea pequeña con paredes beige, suelo de cemento, estufa de leña y marco de chimenea de baldosas y/o azulejos
Ejemplo de sala de estar abierta contemporánea pequeña con paredes beige, suelo de cemento, estufa de leña y marco de chimenea de baldosas y/o azulejos
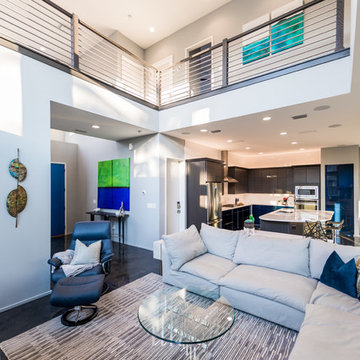
This modern beach house in Jacksonville Beach features a large, open entertainment area consisting of great room, kitchen, dining area and lanai. A unique second-story bridge over looks both foyer and great room. Polished concrete floors and horizontal aluminum stair railing bring a contemporary feel. The kitchen shines with European-style cabinetry and GE Profile appliances. The private upstairs master suite is situated away from other bedrooms and features a luxury master shower and floating double vanity. Two roomy secondary bedrooms share an additional bath. Photo credit: Deremer Studios

James Florio & Kyle Duetmeyer
Modelo de salón abierto urbano de tamaño medio con paredes blancas, suelo de cemento, chimenea de doble cara, marco de chimenea de metal y suelo gris
Modelo de salón abierto urbano de tamaño medio con paredes blancas, suelo de cemento, chimenea de doble cara, marco de chimenea de metal y suelo gris
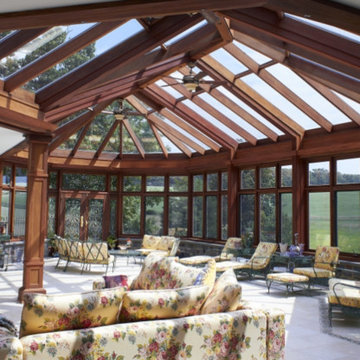
Foto de galería clásica grande con suelo de cemento, suelo gris y techo de vidrio
3.849 fotos de zonas de estar con suelo de cemento
4





