266 fotos de zonas de estar con suelo de bambú y suelo beige
Filtrar por
Presupuesto
Ordenar por:Popular hoy
1 - 20 de 266 fotos
Artículo 1 de 3
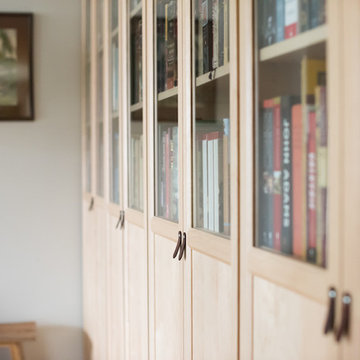
A light and spacious reading room lined with birch IKEA BILLY bookcases gets a warm upgrade with Walnut Studiolo's St. Johns leather tab pulls.
Photo credit: Erin Berzel Photography

Ejemplo de sala de estar abierta minimalista grande con paredes beige, suelo de bambú, chimenea de esquina, marco de chimenea de piedra, televisor colgado en la pared y suelo beige
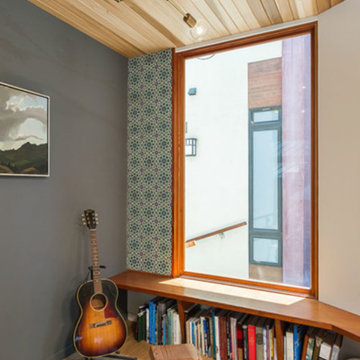
Foto de sala de estar cerrada pequeña sin chimenea con paredes blancas, suelo de bambú, pared multimedia y suelo beige
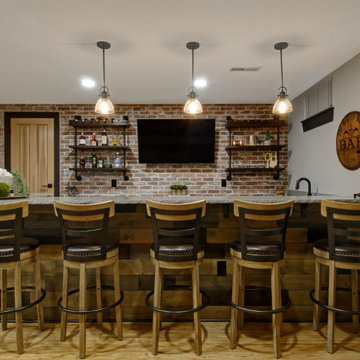
Rustic Basement Concept- with cork flooring. fireplace, open shelving, bar area, wood paneling in Columbus
Modelo de bar en casa rural grande con suelo de bambú y suelo beige
Modelo de bar en casa rural grande con suelo de bambú y suelo beige
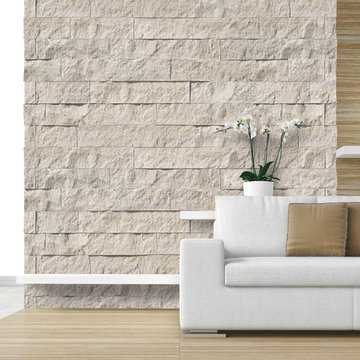
6 Inch Split Limestone is a unique and stylish modern profile that also works well with contemporary architectural styles. This beautiful manufactured stone veneer is highly textured, yet it adds a minimalistic touch to any project. Manufactured by Coronado Stone Products. http://www.coronado.com

Imagen de salón cerrado asiático con paredes blancas, suelo de bambú, suelo beige y madera
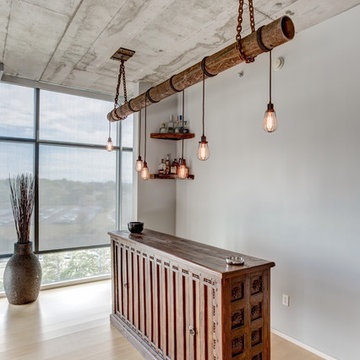
Imagen de bar en casa con fregadero lineal urbano de tamaño medio sin pila con suelo de bambú, puertas de armario de madera en tonos medios, encimera de madera, suelo beige y encimeras marrones

This mixed-income housing development on six acres in town is adjacent to national forest. Conservation concerns restricted building south of the creek and budgets led to efficient layouts.
All of the units have decks and primary spaces facing south for sun and mountain views; an orientation reflected in the building forms. The seven detached market-rate duplexes along the creek subsidized the deed restricted two- and three-story attached duplexes along the street and west boundary which can be entered through covered access from street and courtyard. This arrangement of the units forms a courtyard and thus unifies them into a single community.
The use of corrugated, galvanized metal and fiber cement board – requiring limited maintenance – references ranch and agricultural buildings. These vernacular references, combined with the arrangement of units, integrate the housing development into the fabric of the region.
A.I.A. Wyoming Chapter Design Award of Citation 2008
Project Year: 2009

Diseño de salón para visitas abierto actual de tamaño medio con paredes blancas, suelo de bambú, chimenea de doble cara, marco de chimenea de piedra, televisor colgado en la pared y suelo beige
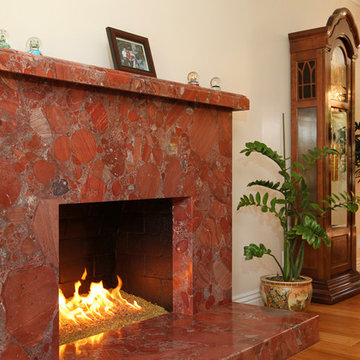
We were honored to be asked by this recently retired aerospace employee and soon to be retired physician’s assistant to design and remodel their kitchen and dining area. Since they love to cook – they felt that it was time for them to get their dream kitchen. They knew that they wanted a traditional style complete with glazed cabinets and oil rubbed bronze hardware. Also important to them were full height cabinets. In order to get them we had to remove the soffits from the ceiling. Also full height is the glass backsplash. To create a kitchen designed for a chef you need a commercial free standing range but you also need a lot of pantry space. There is a dual pull out pantry with wire baskets to ensure that the homeowners can store all of their ingredients. The new floor is a caramel bamboo.
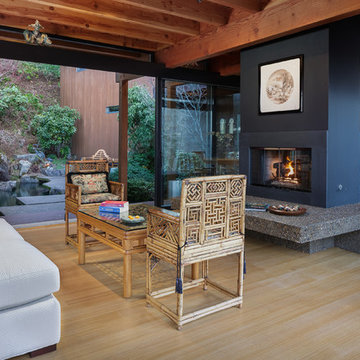
Foto de salón abierto de estilo zen grande sin televisor con suelo de bambú, chimenea de doble cara, marco de chimenea de hormigón y suelo beige
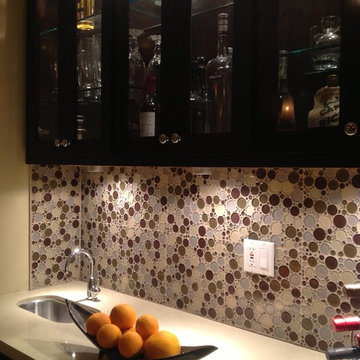
Ejemplo de bar en casa con fregadero lineal tradicional pequeño con armarios estilo shaker, puertas de armario de madera en tonos medios, encimera de acrílico, salpicadero multicolor, suelo de bambú, suelo beige, fregadero bajoencimera y salpicadero con mosaicos de azulejos
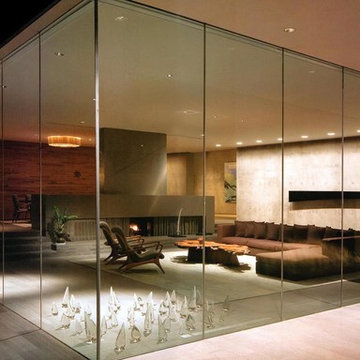
Ejemplo de sala de estar abierta minimalista extra grande sin televisor con paredes beige, suelo de bambú, chimenea lineal, marco de chimenea de hormigón y suelo beige
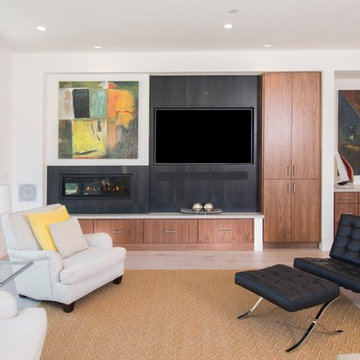
Ejemplo de salón para visitas abierto contemporáneo de tamaño medio con paredes blancas, suelo de bambú, chimenea lineal, marco de chimenea de hormigón, pared multimedia y suelo beige
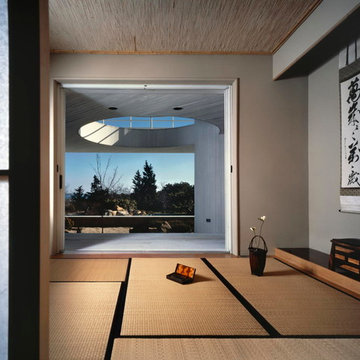
Tatami room dedicated for mediation and relaxation.
Modelo de galería asiática de tamaño medio sin chimenea con suelo de bambú, techo estándar y suelo beige
Modelo de galería asiática de tamaño medio sin chimenea con suelo de bambú, techo estándar y suelo beige
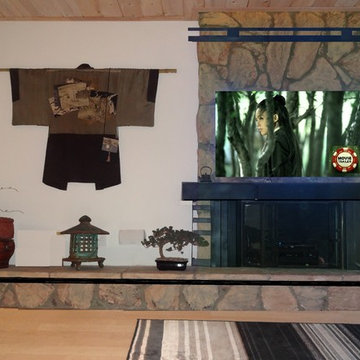
Asian Theme Entertainment Center wiht hidaway speakers concealed in fireplace mantel
http:/zenarchitect.com
Modelo de salón para visitas cerrado asiático de tamaño medio con paredes beige, suelo de bambú, todas las chimeneas, marco de chimenea de piedra, televisor colgado en la pared, suelo beige y madera
Modelo de salón para visitas cerrado asiático de tamaño medio con paredes beige, suelo de bambú, todas las chimeneas, marco de chimenea de piedra, televisor colgado en la pared, suelo beige y madera
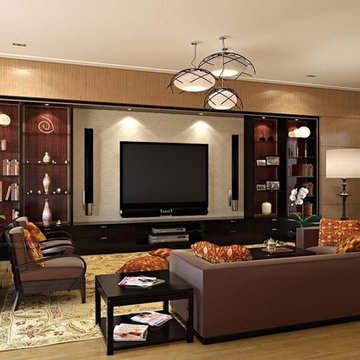
Modelo de sala de estar abierta clásica renovada grande sin chimenea con paredes marrones, suelo de bambú, televisor colgado en la pared y suelo beige
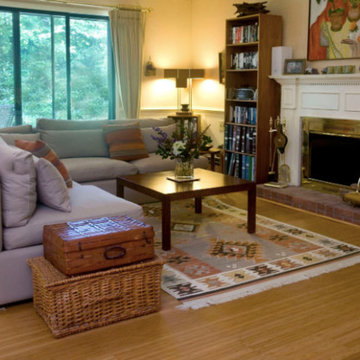
client wanted a durable floor to withstand New England winters. She loved the south west look the floor gave with her art work
Foto de salón para visitas abierto de estilo americano de tamaño medio sin televisor con suelo de bambú, todas las chimeneas, suelo beige, paredes beige y marco de chimenea de ladrillo
Foto de salón para visitas abierto de estilo americano de tamaño medio sin televisor con suelo de bambú, todas las chimeneas, suelo beige, paredes beige y marco de chimenea de ladrillo
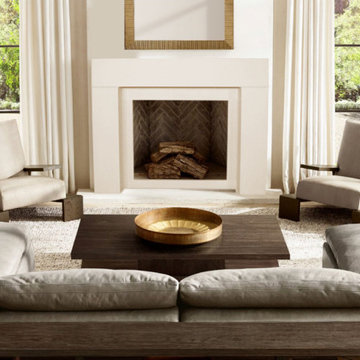
The Elemental -DIY Cast Stone Fireplace Mantel
Elemental’s modern and elegant style blends clean lines with minimal ornamentation. The surround’s waterfall edge detail creates a distinctive architectural flair that’s sure to draw the eye. This mantel provides a perfect timeless expression.
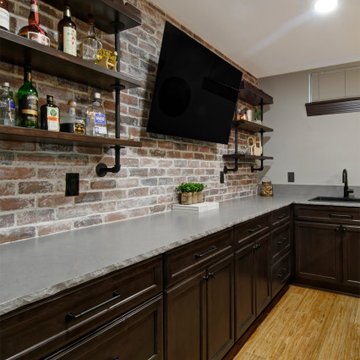
Rustic Basement Concept- with cork flooring. fireplace, open shelving, bar area, wood paneling in Columbus
Ejemplo de bar en casa rústico grande con suelo de bambú y suelo beige
Ejemplo de bar en casa rústico grande con suelo de bambú y suelo beige
266 fotos de zonas de estar con suelo de bambú y suelo beige
1





