330 fotos de zonas de estar con suelo de baldosas de porcelana y chimeneas suspendidas
Filtrar por
Presupuesto
Ordenar por:Popular hoy
21 - 40 de 330 fotos
Artículo 1 de 3

The focus wall is designed with lighted shelving and a linear electric fireplace. It includes popular shiplap behind the flat screen tv. The custom molding is the crowning touch. The mirror in the dining room was also created to reflect all the beautiful things
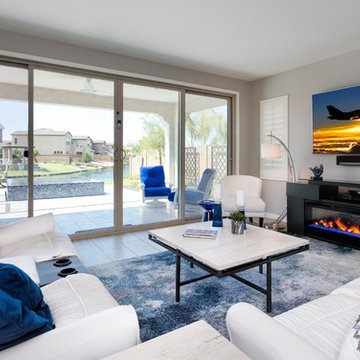
Diseño de salón abierto moderno pequeño con paredes grises, suelo de baldosas de porcelana, chimeneas suspendidas, marco de chimenea de madera, televisor colgado en la pared y suelo gris

The great room area is great indeed with large butt glass windows, the perfect sectional for lounging and a new twist on the fireplace with a sleek and modern design. One of the designer's favorite pieces is the lime green ottoman that makes a statement for function and decorative use.
Ashton Morgan, By Design Interiors
Photography: Daniel Angulo
Builder: Flair Builders
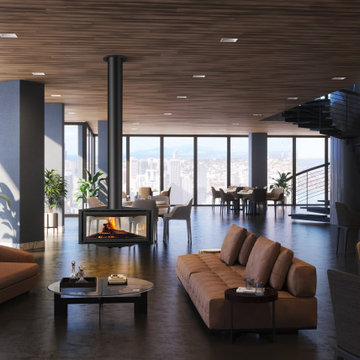
Diseño de salón cerrado minimalista grande con suelo de baldosas de porcelana, chimeneas suspendidas, marco de chimenea de metal, suelo marrón, machihembrado y panelado
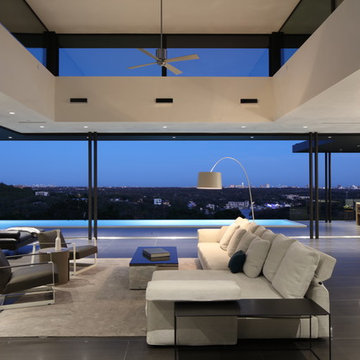
Ejemplo de salón abierto contemporáneo grande con paredes blancas, suelo de baldosas de porcelana, chimeneas suspendidas, marco de chimenea de baldosas y/o azulejos, televisor colgado en la pared y suelo negro
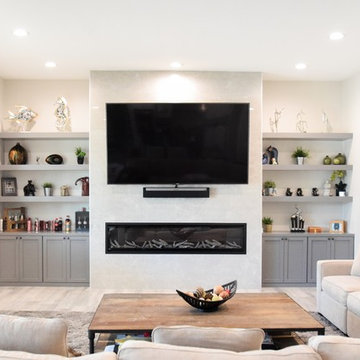
Imagen de sala de estar abierta minimalista grande con paredes grises, suelo de baldosas de porcelana, chimeneas suspendidas, marco de chimenea de baldosas y/o azulejos, pared multimedia y suelo gris
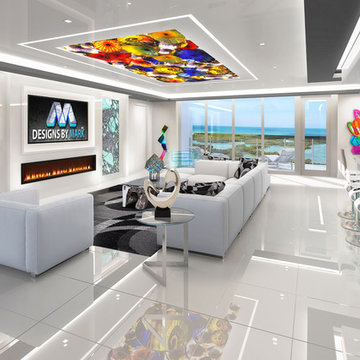
Diseño de sala de estar moderna grande con paredes blancas, suelo de baldosas de porcelana, chimeneas suspendidas, pared multimedia y suelo blanco
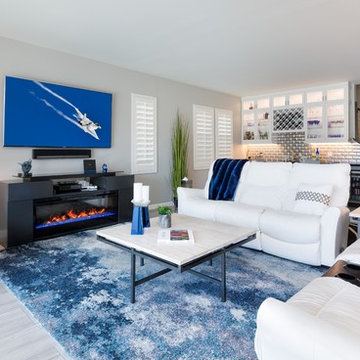
Foto de salón abierto moderno pequeño con paredes grises, suelo de baldosas de porcelana, chimeneas suspendidas, marco de chimenea de madera, televisor colgado en la pared y suelo gris
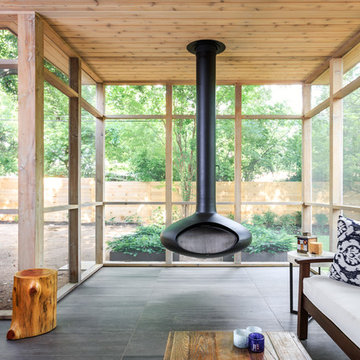
photography: Whit Preston
Ejemplo de galería moderna de tamaño medio con suelo de baldosas de porcelana, chimeneas suspendidas, techo estándar y suelo gris
Ejemplo de galería moderna de tamaño medio con suelo de baldosas de porcelana, chimeneas suspendidas, techo estándar y suelo gris
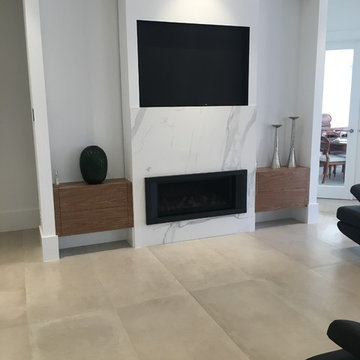
Foto de salón para visitas abierto minimalista grande con paredes blancas, suelo de baldosas de porcelana, chimeneas suspendidas, marco de chimenea de piedra y pared multimedia
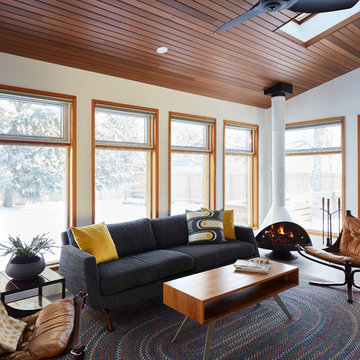
info@ryanpatrickkelly.comThree walls of windows and two skylights flood this family room with natural light. Has become the favourite room in the house with the heated porcelain floors and malm fireplace
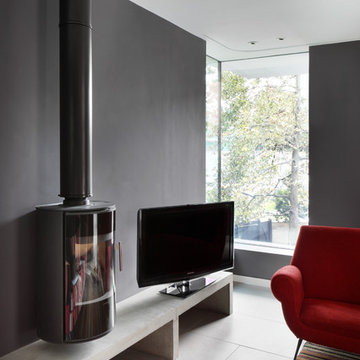
To Download the Brochure For E2 Architecture and Interiors’ Award Winning Project
The Pavilion Eco House, Blackheath
Please Paste the Link Below Into Your Browser http://www.e2architecture.com/downloads/
Winner of the Evening Standard's New Homes Eco + Living Award 2015 and Voted the UK's Top Eco Home in the Guardian online 2014.
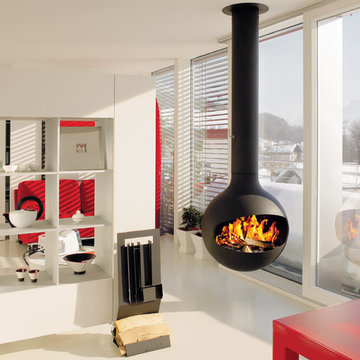
The Bathyscafocus by Focus Fires is a wood-burning, suspended fireplace that rotates 360 degrees to be enjoyed from all angles of this modern living room.
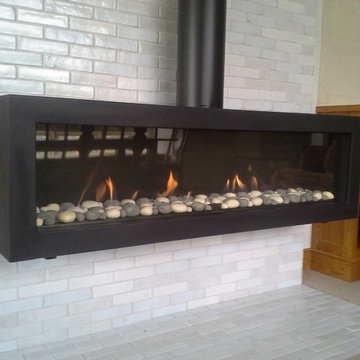
This is an Ortal brand fireplace that create the perfect focal point, generating a warm, cozy atmosphere, while adding a striking architectural element to any space
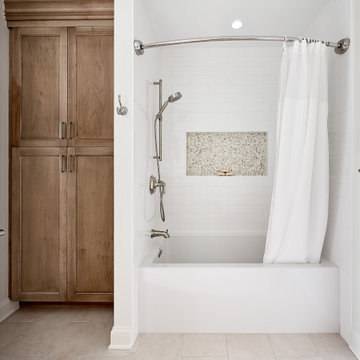
Foto de sótano con puerta clásico renovado grande con paredes blancas, suelo de baldosas de porcelana, chimeneas suspendidas y suelo beige
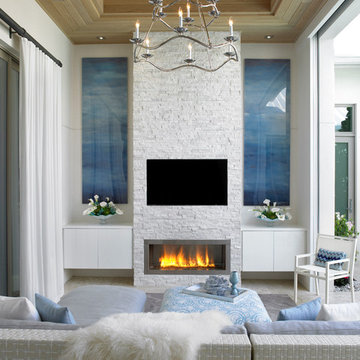
Diseño de salón para visitas abierto minimalista grande con paredes blancas, suelo de baldosas de porcelana, chimeneas suspendidas, marco de chimenea de piedra, pared multimedia y suelo gris
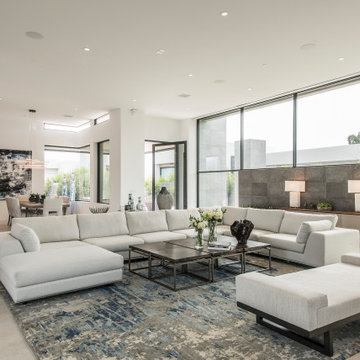
Above and Beyond is the third residence in a four-home collection in Paradise Valley, Arizona. Originally the site of the abandoned Kachina Elementary School, the infill community, appropriately named Kachina Estates, embraces the remarkable views of Camelback Mountain.
Nestled into an acre sized pie shaped cul-de-sac lot, the lot geometry and front facing view orientation created a remarkable privacy challenge and influenced the forward facing facade and massing. An iconic, stone-clad massing wall element rests within an oversized south-facing fenestration, creating separation and privacy while affording views “above and beyond.”
Above and Beyond has Mid-Century DNA married with a larger sense of mass and scale. The pool pavilion bridges from the main residence to a guest casita which visually completes the need for protection and privacy from street and solar exposure.
The pie-shaped lot which tapered to the south created a challenge to harvest south light. This was one of the largest spatial organization influencers for the design. The design undulates to embrace south sun and organically creates remarkable outdoor living spaces.
This modernist home has a palate of granite and limestone wall cladding, plaster, and a painted metal fascia. The wall cladding seamlessly enters and exits the architecture affording interior and exterior continuity.
Kachina Estates was named an Award of Merit winner at the 2019 Gold Nugget Awards in the category of Best Residential Detached Collection of the Year. The annual awards ceremony was held at the Pacific Coast Builders Conference in San Francisco, CA in May 2019.
Project Details: Above and Beyond
Architecture: Drewett Works
Developer/Builder: Bedbrock Developers
Interior Design: Est Est
Land Planner/Civil Engineer: CVL Consultants
Photography: Dino Tonn and Steven Thompson
Awards:
Gold Nugget Award of Merit - Kachina Estates - Residential Detached Collection of the Year
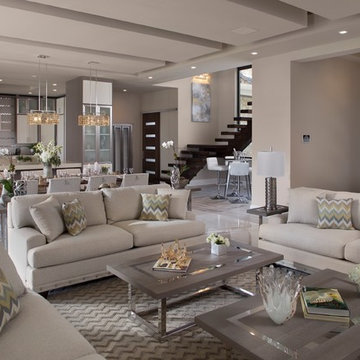
Jeffrey A. Davis Photography
Foto de salón para visitas abierto actual grande sin televisor con paredes beige, suelo de baldosas de porcelana, chimeneas suspendidas, marco de chimenea de piedra y suelo multicolor
Foto de salón para visitas abierto actual grande sin televisor con paredes beige, suelo de baldosas de porcelana, chimeneas suspendidas, marco de chimenea de piedra y suelo multicolor

Imagen de salón abierto actual grande sin televisor con paredes rojas, suelo de baldosas de porcelana, chimeneas suspendidas, marco de chimenea de metal, suelo gris y ladrillo
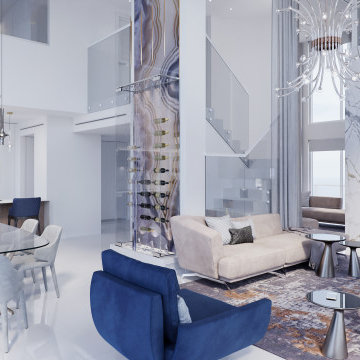
A unique synthesis of design and color solutions. Penthouse Apartment on 2 floors with a stunning view. The incredibly attractive interior, which is impossible not to fall in love with. Beautiful Wine storage and Marble fireplace created a unique atmosphere of coziness and elegance in the interior. Luxurious Light fixtures and a mirrored partition add air and expand the boundaries of space.
Design by Paradise City
www.fixcondo.com
330 fotos de zonas de estar con suelo de baldosas de porcelana y chimeneas suspendidas
2





