222 fotos de zonas de estar con suelo de baldosas de cerámica y madera
Filtrar por
Presupuesto
Ordenar por:Popular hoy
161 - 180 de 222 fotos
Artículo 1 de 3
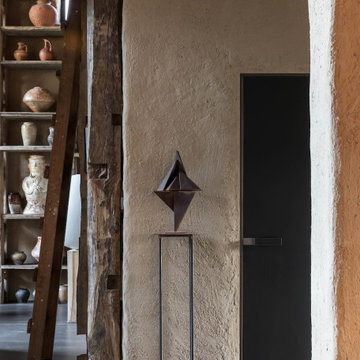
Details of living room interior.
Modelo de salón para visitas abierto tradicional grande sin televisor con paredes marrones, suelo de baldosas de cerámica, todas las chimeneas, marco de chimenea de baldosas y/o azulejos, suelo gris y madera
Modelo de salón para visitas abierto tradicional grande sin televisor con paredes marrones, suelo de baldosas de cerámica, todas las chimeneas, marco de chimenea de baldosas y/o azulejos, suelo gris y madera
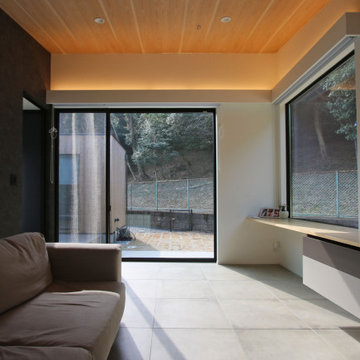
Imagen de salón abierto con paredes blancas, suelo de baldosas de cerámica, televisor colgado en la pared, suelo gris y madera
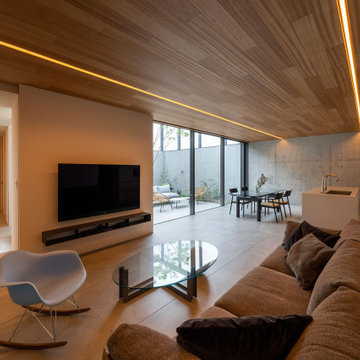
© photo Yasunori Shimomura
Modelo de salón abierto, cemento y beige moderno grande con paredes beige, suelo de baldosas de cerámica, televisor colgado en la pared, suelo gris y madera
Modelo de salón abierto, cemento y beige moderno grande con paredes beige, suelo de baldosas de cerámica, televisor colgado en la pared, suelo gris y madera
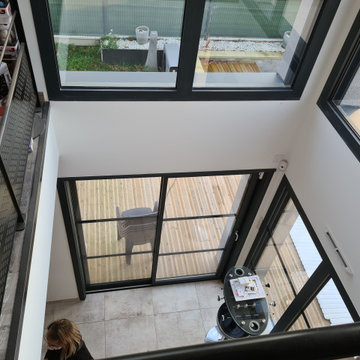
Transformation étapes par étapes d’un vide sur séjour avec un filet en mailles tressées noires de 30 mm : Avant (1/2)
Foto de sala de estar con biblioteca tipo loft moderna de tamaño medio sin chimenea y televisor con paredes blancas, suelo de baldosas de cerámica, suelo gris y madera
Foto de sala de estar con biblioteca tipo loft moderna de tamaño medio sin chimenea y televisor con paredes blancas, suelo de baldosas de cerámica, suelo gris y madera
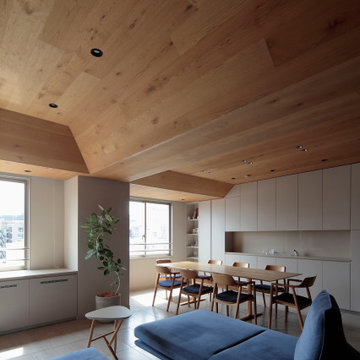
リビングのソファはリーン・ロゼのロゼプラドの青色を採用しました。背クッションを自由に配置できるのでダイニングから見たソファの背面感を無くしました。
Ejemplo de salón para visitas abierto minimalista grande con paredes grises, suelo de baldosas de cerámica, televisor independiente, suelo gris, madera y papel pintado
Ejemplo de salón para visitas abierto minimalista grande con paredes grises, suelo de baldosas de cerámica, televisor independiente, suelo gris, madera y papel pintado
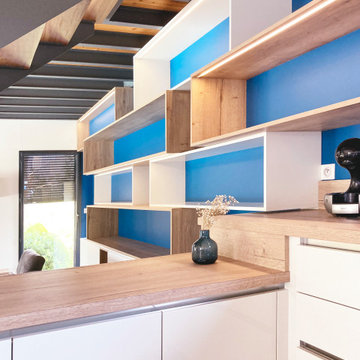
Création d'une bibliothèque et d'un meuble TV sur-mesure.
Ensemble mélaminé blanc et bois avec fermeture des portes en pousse-lâche.
Intégration d'éclairage et de niches ouvertes.
Changement du plan de travail de la cuisine.
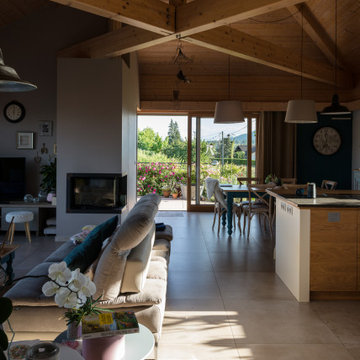
menuiserie bois-alu, carrelage, charpente apparente. Insert bouilleur (cheminée) qui chauffe le plancher chauffant au sol.
Ejemplo de salón abierto contemporáneo grande con paredes blancas, suelo de baldosas de cerámica, chimenea de esquina, marco de chimenea de yeso, suelo beige y madera
Ejemplo de salón abierto contemporáneo grande con paredes blancas, suelo de baldosas de cerámica, chimenea de esquina, marco de chimenea de yeso, suelo beige y madera
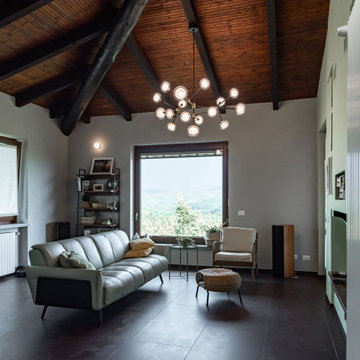
Diseño de biblioteca en casa abierta rústica de tamaño medio con paredes verdes, suelo de baldosas de cerámica, todas las chimeneas, marco de chimenea de yeso, pared multimedia, suelo marrón y madera
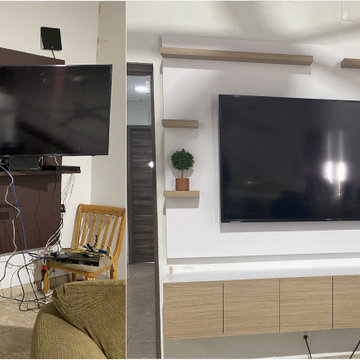
Recycled our office living room area from dark brown, one piece unit to a natural oak and white custom entertainment center unit. Laminates by Formica & Wilsonart
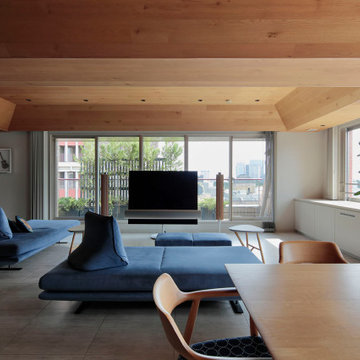
お子様も大きくなり転ぶ心配も無くなったので、床材はフローリングでなく磁器質タイルを採用。天井は木材としてインテリアのバランスを取っています。
Modelo de salón para visitas abierto moderno grande con paredes grises, suelo de baldosas de cerámica, televisor independiente, suelo gris, madera y papel pintado
Modelo de salón para visitas abierto moderno grande con paredes grises, suelo de baldosas de cerámica, televisor independiente, suelo gris, madera y papel pintado
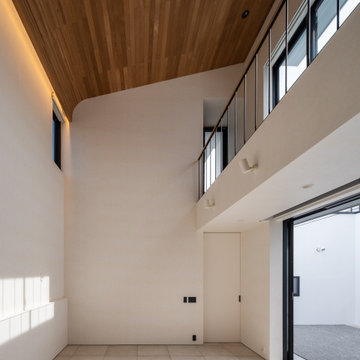
photo by 大沢誠一
オーダーキッチン/株式会社マードレ
間接照明/株式会社ひかり
水蓄熱アクアレーヤー/株式会社イゼナ
Ejemplo de salón abierto contemporáneo grande con paredes blancas, suelo de baldosas de cerámica, suelo beige, madera y papel pintado
Ejemplo de salón abierto contemporáneo grande con paredes blancas, suelo de baldosas de cerámica, suelo beige, madera y papel pintado
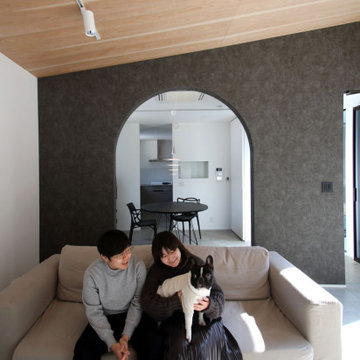
Diseño de salón abierto con paredes blancas, suelo de baldosas de cerámica, televisor colgado en la pared, suelo gris y madera
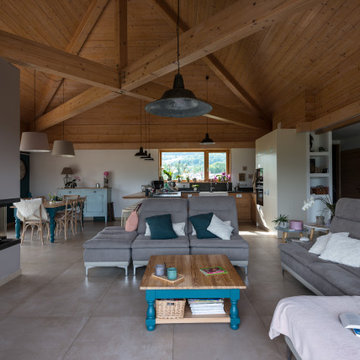
menuiserie bois-alu, carrelage, charpente apparente. Insert bouilleur (cheminée) qui chauffe le plancher chauffant au sol.
Ejemplo de salón abierto actual grande con paredes blancas, suelo de baldosas de cerámica, chimenea de esquina, marco de chimenea de yeso, suelo beige y madera
Ejemplo de salón abierto actual grande con paredes blancas, suelo de baldosas de cerámica, chimenea de esquina, marco de chimenea de yeso, suelo beige y madera

Cedar Cove Modern benefits from its integration into the landscape. The house is set back from Lake Webster to preserve an existing stand of broadleaf trees that filter the low western sun that sets over the lake. Its split-level design follows the gentle grade of the surrounding slope. The L-shape of the house forms a protected garden entryway in the area of the house facing away from the lake while a two-story stone wall marks the entry and continues through the width of the house, leading the eye to a rear terrace. This terrace has a spectacular view aided by the structure’s smart positioning in relationship to Lake Webster.
The interior spaces are also organized to prioritize views of the lake. The living room looks out over the stone terrace at the rear of the house. The bisecting stone wall forms the fireplace in the living room and visually separates the two-story bedroom wing from the active spaces of the house. The screen porch, a staple of our modern house designs, flanks the terrace. Viewed from the lake, the house accentuates the contours of the land, while the clerestory window above the living room emits a soft glow through the canopy of preserved trees.

Cedar Cove Modern benefits from its integration into the landscape. The house is set back from Lake Webster to preserve an existing stand of broadleaf trees that filter the low western sun that sets over the lake. Its split-level design follows the gentle grade of the surrounding slope. The L-shape of the house forms a protected garden entryway in the area of the house facing away from the lake while a two-story stone wall marks the entry and continues through the width of the house, leading the eye to a rear terrace. This terrace has a spectacular view aided by the structure’s smart positioning in relationship to Lake Webster.
The interior spaces are also organized to prioritize views of the lake. The living room looks out over the stone terrace at the rear of the house. The bisecting stone wall forms the fireplace in the living room and visually separates the two-story bedroom wing from the active spaces of the house. The screen porch, a staple of our modern house designs, flanks the terrace. Viewed from the lake, the house accentuates the contours of the land, while the clerestory window above the living room emits a soft glow through the canopy of preserved trees.
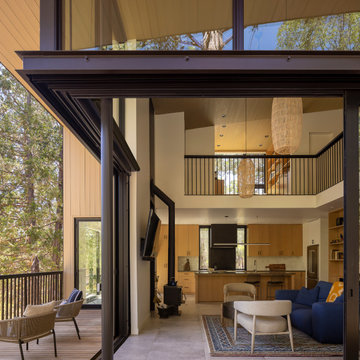
Imagen de salón abierto moderno con suelo de baldosas de cerámica y madera
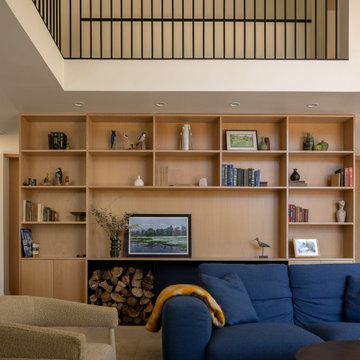
Ejemplo de salón abierto moderno con suelo de baldosas de cerámica, madera, paredes blancas y suelo gris
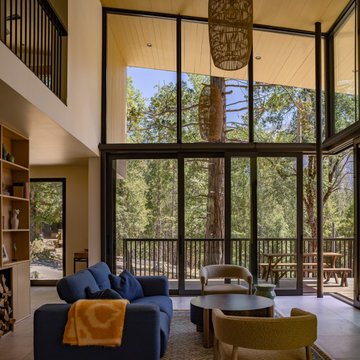
Modelo de salón abierto minimalista con suelo de baldosas de cerámica y madera
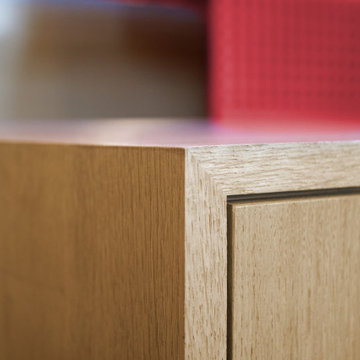
Imagen de salón abierto contemporáneo de tamaño medio con paredes rojas, suelo de baldosas de cerámica, estufa de leña, televisor colgado en la pared, madera y piedra
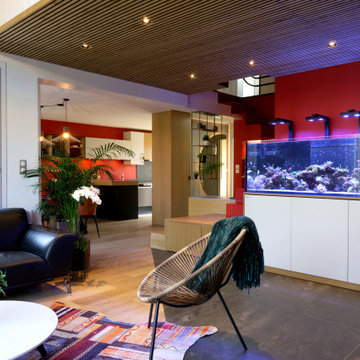
Ejemplo de salón abierto actual de tamaño medio con paredes rojas, suelo de baldosas de cerámica, estufa de leña, televisor colgado en la pared, madera y piedra
222 fotos de zonas de estar con suelo de baldosas de cerámica y madera
9





