87.127 fotos de zonas de estar con suelo beige y suelo violeta
Filtrar por
Presupuesto
Ordenar por:Popular hoy
61 - 80 de 87.127 fotos
Artículo 1 de 3
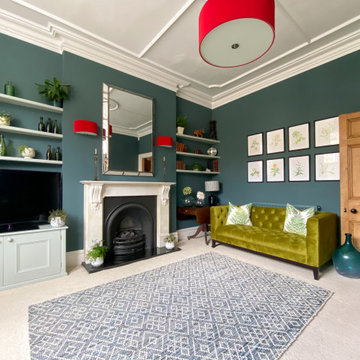
We created a botanical-inspired scheme for this Victorian terrace living room updating the wall colour to Inchyra Blue on the walls and including a pop a colour in the lamp shades. We redesigned the floorplan to make the room practical and comfortable. Built-in storage in a complementary blue was introduced to keep the tv area tidy. We included two matching side tables in an aged bronze finish with a bevelled glass top and mirrored bottom shelves to maximise the light. We sourced and supplied the furniture and accessories including the Made to Measure Olive Green Sofa and soft furnishings.
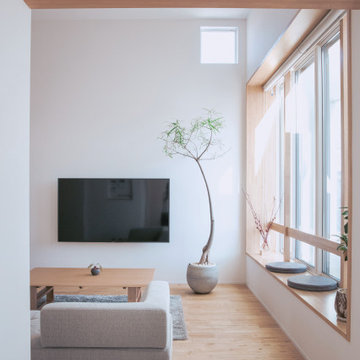
リビングの窓ベンチが大きな存在感を放っています。くつろぎの空間にアクセントを。
Imagen de salón actual con paredes blancas, suelo de madera clara, televisor colgado en la pared y suelo beige
Imagen de salón actual con paredes blancas, suelo de madera clara, televisor colgado en la pared y suelo beige
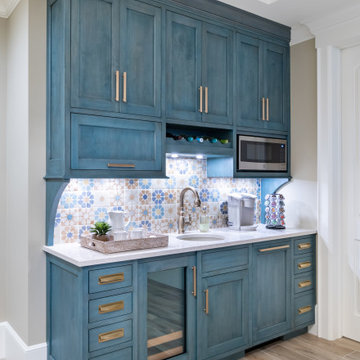
A blue distressed vanity in the family room with a patterned flower backsplash.
Diseño de bar en casa tradicional con suelo de madera clara y suelo beige
Diseño de bar en casa tradicional con suelo de madera clara y suelo beige
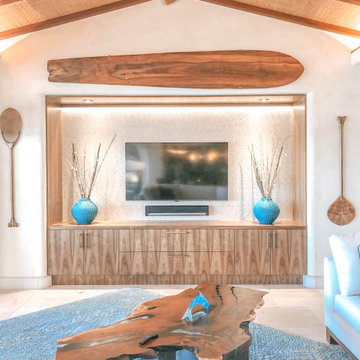
Modelo de salón tropical grande sin chimenea con paredes beige, suelo de piedra caliza, pared multimedia, suelo beige y bandeja

The existing U-shaped kitchen was tucked away in a small corner while the dining table was swimming in a room much too large for its size. The client’s needs and the architecture of the home made it apparent that the perfect design solution for the home was to swap the spaces.
The homeowners entertain frequently and wanted the new layout to accommodate a lot of counter seating, a bar/buffet for serving hors d’oeuvres, an island with prep sink, and all new appliances. They had a strong preference that the hood be a focal point and wanted to go beyond a typical white color scheme even though they wanted white cabinets.
While moving the kitchen to the dining space gave us a generous amount of real estate to work with, two of the exterior walls are occupied with full-height glass creating a challenge how best to fulfill their wish list. We used one available wall for the needed tall appliances, taking advantage of its height to create the hood as a focal point. We opted for both a peninsula and island instead of one large island in order to maximize the seating requirements and create a barrier when entertaining so guests do not flow directly into the work area of the kitchen. This also made it possible to add a second sink as requested. Lastly, the peninsula sets up a well-defined path to the new dining room without feeling like you are walking through the kitchen. We used the remaining fourth wall for the bar/buffet.
Black cabinetry adds strong contrast in several areas of the new kitchen. Wire mesh wall cabinet doors at the bar and gold accents on the hardware, light fixtures, faucets and furniture add further drama to the concept. The focal point is definitely the black hood, looking both dramatic and cohesive at the same time.
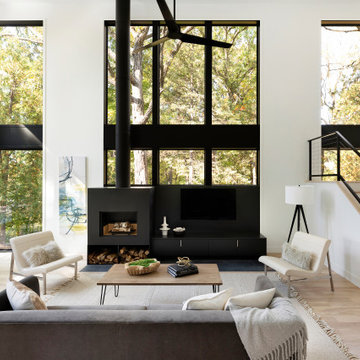
Diseño de salón abierto contemporáneo de tamaño medio con suelo de madera clara, marco de chimenea de metal, suelo beige, paredes blancas, todas las chimeneas y televisor colgado en la pared
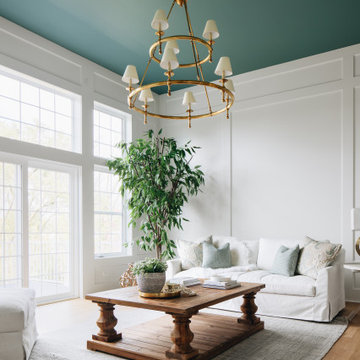
Modelo de salón clásico renovado con paredes blancas, suelo de madera clara, suelo beige y panelado
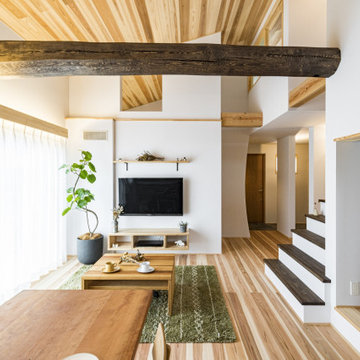
Ejemplo de biblioteca en casa abierta minimalista de tamaño medio sin chimenea con paredes blancas, suelo de madera en tonos medios, televisor colgado en la pared, suelo beige, madera y papel pintado
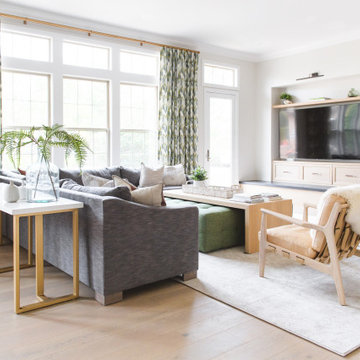
Foto de sala de estar abierta contemporánea con paredes blancas, suelo de madera clara, televisor colgado en la pared y suelo beige
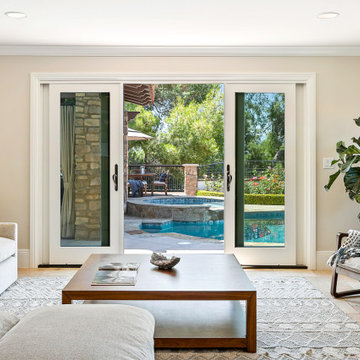
This home had a kitchen that wasn’t meeting the family’s needs, nor did it fit with the coastal Mediterranean theme throughout the rest of the house. The goals for this remodel were to create more storage space and add natural light. The biggest item on the wish list was a larger kitchen island that could fit a family of four. They also wished for the backyard to transform from an unsightly mess that the clients rarely used to a beautiful oasis with function and style.
One design challenge was incorporating the client’s desire for a white kitchen with the warm tones of the travertine flooring. The rich walnut tone in the island cabinetry helped to tie in the tile flooring. This added contrast, warmth, and cohesiveness to the overall design and complemented the transitional coastal theme in the adjacent spaces. Rooms alight with sunshine, sheathed in soft, watery hues are indicative of coastal decorating. A few essential style elements will conjure the coastal look with its casual beach attitude and renewing seaside energy, even if the shoreline is only in your mind's eye.
By adding two new windows, all-white cabinets, and light quartzite countertops, the kitchen is now open and bright. Brass accents on the hood, cabinet hardware and pendant lighting added warmth to the design. Blue accent rugs and chairs complete the vision, complementing the subtle grey ceramic backsplash and coastal blues in the living and dining rooms. Finally, the added sliding doors lead to the best part of the home: the dreamy outdoor oasis!
Every day is a vacation in this Mediterranean-style backyard paradise. The outdoor living space emphasizes the natural beauty of the surrounding area while offering all of the advantages and comfort of indoor amenities.
The swimming pool received a significant makeover that turned this backyard space into one that the whole family will enjoy. JRP changed out the stones and tiles, bringing a new life to it. The overall look of the backyard went from hazardous to harmonious. After finishing the pool, a custom gazebo was built for the perfect spot to relax day or night.
It’s an entertainer’s dream to have a gorgeous pool and an outdoor kitchen. This kitchen includes stainless-steel appliances, a custom beverage fridge, and a wood-burning fireplace. Whether you want to entertain or relax with a good book, this coastal Mediterranean-style outdoor living remodel has you covered.
Photographer: Andrew - OpenHouse VC
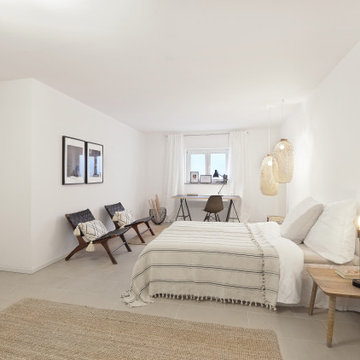
Was vorher ein dunklet Keller war, wird nun zu einem gemütlichen Gästezimmer mit Schreibplatz , Schrank und Bett
Diseño de sótano en el subsuelo actual pequeño con paredes blancas, suelo de baldosas de cerámica y suelo beige
Diseño de sótano en el subsuelo actual pequeño con paredes blancas, suelo de baldosas de cerámica y suelo beige
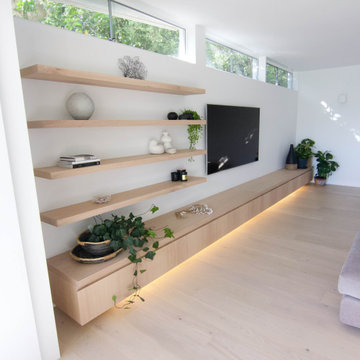
Elegant timber veneer, floating entertainment unit with timber shelving. The LED light detail really sells the illusion of the floating vanity.
Diseño de sala de estar abierta costera grande con paredes blancas, suelo de madera clara, televisor colgado en la pared y suelo beige
Diseño de sala de estar abierta costera grande con paredes blancas, suelo de madera clara, televisor colgado en la pared y suelo beige
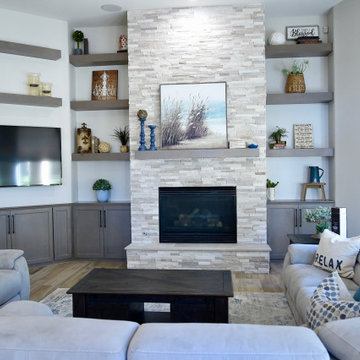
Imagen de sala de estar abierta tradicional renovada de tamaño medio con paredes grises, suelo de baldosas de porcelana, todas las chimeneas, piedra de revestimiento, televisor colgado en la pared y suelo beige

"Ajouter sa touche personnelle à un achat refait à neuf
Notre cliente a acheté ce charmant appartement dans le centre de Paris. Ce dernier avait déjà été refait à neuf. Néanmoins, elle souhaitait le rendre plus à son goût en retravaillant le salon, la chambre et la salle de bain.
Pour le salon, nous avons repeint les murs en bleu donnant ainsi à la fois une dynamique et une profondeur à la pièce. Une ancien alcôve a été transformée en une bibliothèque sur-mesure en MDF. Élégante et fonctionnelle, elle met en valeur la cheminée d’époque qui se trouve à ses côtés.
La salle de bain a été repensée pour être plus éclairée et féminine. Les carreaux blancs ou aux couleurs claires contrastent avec les murs bleus et le meuble vert en MDF sur-mesure.
La chambre s’incarne désormais à travers la douceur des murs off-white où vient s’entremêler une harmonieuse jungle urbaine avec ce papier peint Nobilis. "
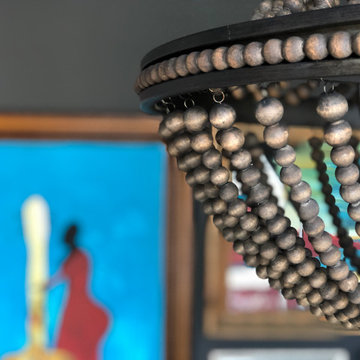
This is the study in a new construction home. We opt to call this space the parlor, instead of the study. We decided to paint the walls and ceiling the same dark color. The room gets so much natural light from the oversized window, along with the 11 foot ceilings and the wide plank white oak flooring that going dark adds much needed balance to the space.
Since we were going dark with the walls, we decided to go somewhat bold with the furnishings and accents. Not over the top bold, but a subtle boldness that makes the color of the art and accessories stand out against the walls.
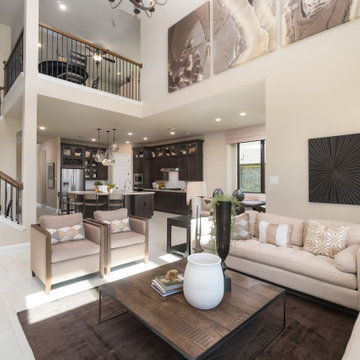
Foto de salón abierto contemporáneo de tamaño medio con paredes beige, suelo de madera clara, televisor colgado en la pared y suelo beige

Complete remodel of an existing den adding shiplap, built-ins, stone fireplace, cedar beams, and new tile flooring.
Foto de galería clásica de tamaño medio con suelo de baldosas de porcelana, todas las chimeneas, marco de chimenea de piedra y suelo beige
Foto de galería clásica de tamaño medio con suelo de baldosas de porcelana, todas las chimeneas, marco de chimenea de piedra y suelo beige
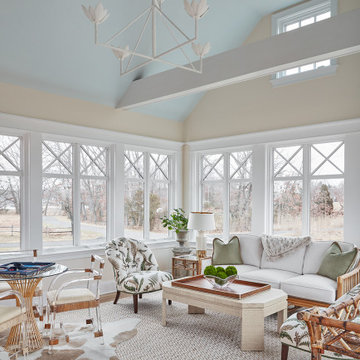
Imagen de galería clásica renovada con suelo de madera clara, techo estándar y suelo beige
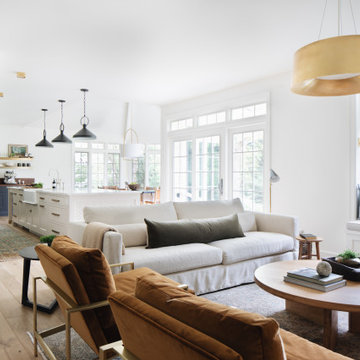
Modelo de salón abierto clásico renovado con paredes blancas, suelo de madera clara y suelo beige
87.127 fotos de zonas de estar con suelo beige y suelo violeta
4






