2.187 fotos de zonas de estar con suelo vinílico y suelo beige
Filtrar por
Presupuesto
Ordenar por:Popular hoy
1 - 20 de 2187 fotos
Artículo 1 de 3

Modelo de salón para visitas abierto tradicional renovado de tamaño medio con paredes blancas, suelo vinílico, todas las chimeneas, marco de chimenea de piedra, televisor colgado en la pared y suelo beige
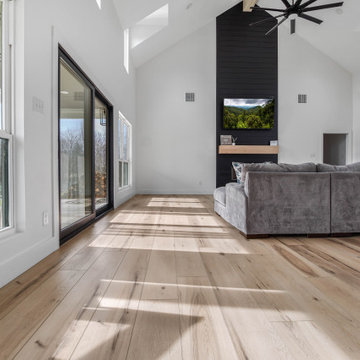
Warm, light, and inviting with characteristic knot vinyl floors that bring a touch of wabi-sabi to every room. This rustic maple style is ideal for Japanese and Scandinavian-inspired spaces. With the Modin Collection, we have raised the bar on luxury vinyl plank. The result is a new standard in resilient flooring. Modin offers true embossed in register texture, a low sheen level, a rigid SPC core, an industry-leading wear layer, and so much more.

Camden is a 7 inch x 60 inch SPC Vinyl Plank with an unrivaled oak design and the paradigm in coastal, beige tones. This flooring is constructed with a waterproof SPC core, 20mil protective wear layer, rare 60 inch length planks, and unbelievably realistic wood grain texture.
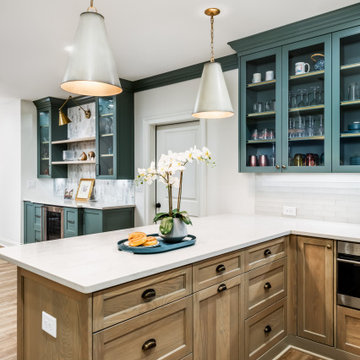
Although this basement was partially finished, it did not function well. Our clients wanted a comfortable space for movie nights and family visits.
Modelo de sótano con puerta clásico renovado grande con bar en casa, paredes blancas, suelo vinílico y suelo beige
Modelo de sótano con puerta clásico renovado grande con bar en casa, paredes blancas, suelo vinílico y suelo beige

Landmark Photography
Modelo de sala de estar abierta minimalista grande con paredes blancas, suelo vinílico, todas las chimeneas, televisor colgado en la pared y suelo beige
Modelo de sala de estar abierta minimalista grande con paredes blancas, suelo vinílico, todas las chimeneas, televisor colgado en la pared y suelo beige
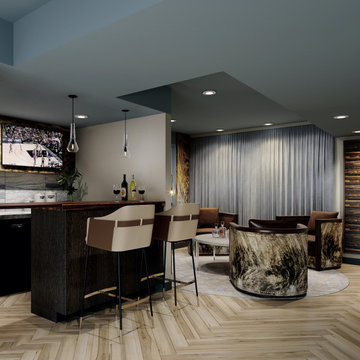
This new basement design starts The Bar design features crystal pendant lights in addition to the standard recessed lighting to create the perfect ambiance when sitting in the napa beige upholstered barstools. The beautiful quartzite countertop is outfitted with a stainless-steel sink and faucet and a walnut flip top area. The Screening and Pool Table Area are sure to get attention with the delicate Swarovski Crystal chandelier and the custom pool table. The calming hues of blue and warm wood tones create an inviting space to relax on the sectional sofa or the Love Sac bean bag chair for a movie night. The Sitting Area design, featuring custom leather upholstered swiveling chairs, creates a space for comfortable relaxation and discussion around the Capiz shell coffee table. The wall sconces provide a warm glow that compliments the natural wood grains in the space. The Bathroom design contrasts vibrant golds with cool natural polished marbles for a stunning result. By selecting white paint colors with the marble tiles, it allows for the gold features to really shine in a room that bounces light and feels so calming and clean. Lastly the Gym includes a fold back, wall mounted power rack providing the option to have more floor space during your workouts. The walls of the Gym are covered in full length mirrors, custom murals, and decals to keep you motivated and focused on your form.

Morse Lake basement renovation. Our clients made some great design choices, this basement is amazing! Great entertaining space, a wet bar, and pool room.

We were lucky to work with a blank slate in this nearly new home. Keeping the bar as the main focus was critical. With elements like the gorgeous tin ceiling, custom finished distressed black wainscot and handmade wood bar top were the perfect complement to the reclaimed brick walls and beautiful beam work. With connections to a local artist who handcrafted and welded the steel doors to the built-in liquor cabinet, our clients were ecstatic with the results. Other amenities in the bar include the rear wall of stainless built-ins, including individual refrigeration, freezer, ice maker, a 2-tap beer unit, dishwasher drawers and matching Stainless Steel sink base cabinet.
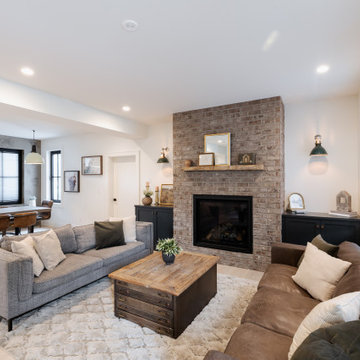
Modelo de salón abierto rural de tamaño medio con paredes blancas, suelo vinílico, todas las chimeneas, marco de chimenea de ladrillo y suelo beige

White lower cabinets with floating wood shelves and quartz countertop.
Modelo de bar en casa con fregadero lineal clásico renovado de tamaño medio con fregadero bajoencimera, armarios estilo shaker, puertas de armario blancas, encimera de granito, suelo vinílico y suelo beige
Modelo de bar en casa con fregadero lineal clásico renovado de tamaño medio con fregadero bajoencimera, armarios estilo shaker, puertas de armario blancas, encimera de granito, suelo vinílico y suelo beige

Imagen de bar en casa con barra de bar en U ecléctico de tamaño medio con fregadero bajoencimera, encimera de madera, suelo vinílico, suelo beige y encimeras marrones

This full basement renovation included adding a mudroom area, media room, a bedroom, a full bathroom, a game room, a kitchen, a gym and a beautiful custom wine cellar. Our clients are a family that is growing, and with a new baby, they wanted a comfortable place for family to stay when they visited, as well as space to spend time themselves. They also wanted an area that was easy to access from the pool for entertaining, grabbing snacks and using a new full pool bath.We never treat a basement as a second-class area of the house. Wood beams, customized details, moldings, built-ins, beadboard and wainscoting give the lower level main-floor style. There’s just as much custom millwork as you’d see in the formal spaces upstairs. We’re especially proud of the wine cellar, the media built-ins, the customized details on the island, the custom cubbies in the mudroom and the relaxing flow throughout the entire space.

Modelo de bar en casa con fregadero lineal minimalista pequeño con fregadero encastrado, armarios con paneles lisos, puertas de armario blancas, encimera de cuarzo compacto, salpicadero blanco, salpicadero de azulejos de cerámica, suelo vinílico, suelo beige y encimeras blancas
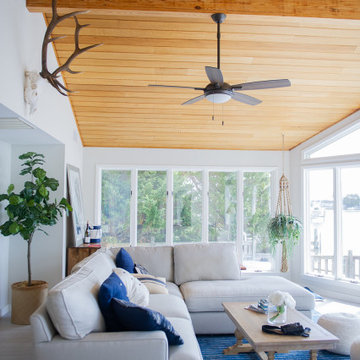
Diseño de salón abierto costero grande sin chimenea y televisor con paredes blancas, suelo vinílico y suelo beige
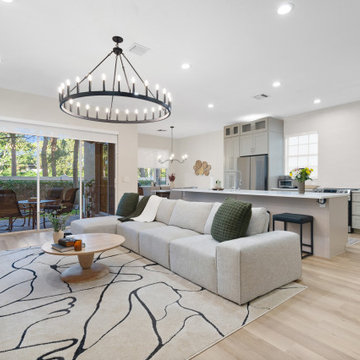
Inspired by sandy shorelines on the California coast, this beachy blonde vinyl floor brings just the right amount of variation to each room. With the Modin Collection, we have raised the bar on luxury vinyl plank. The result is a new standard in resilient flooring. Modin offers true embossed in register texture, a low sheen level, a rigid SPC core, an industry-leading wear layer, and so much more.
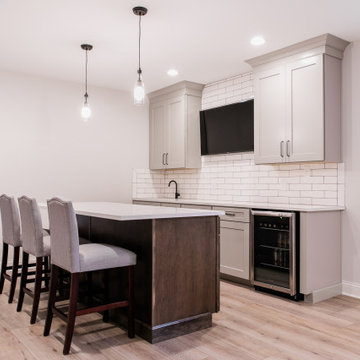
Lexington modern basement remodel.
Foto de sótano con ventanas contemporáneo grande con paredes blancas, suelo vinílico y suelo beige
Foto de sótano con ventanas contemporáneo grande con paredes blancas, suelo vinílico y suelo beige
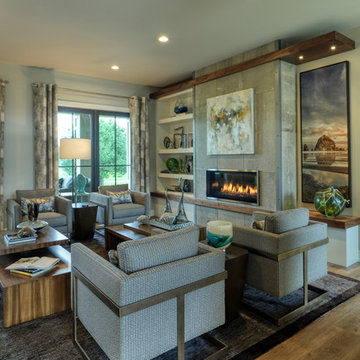
Lisza Coffey Photography
Diseño de salón abierto clásico renovado de tamaño medio sin televisor con paredes beige, suelo vinílico, chimenea lineal, marco de chimenea de baldosas y/o azulejos y suelo beige
Diseño de salón abierto clásico renovado de tamaño medio sin televisor con paredes beige, suelo vinílico, chimenea lineal, marco de chimenea de baldosas y/o azulejos y suelo beige
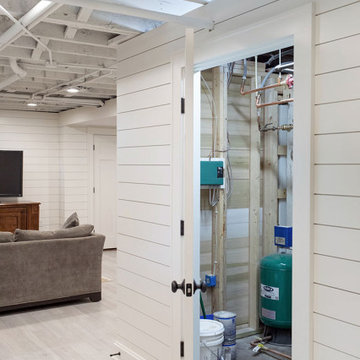
Sweeney reworked the entire mechanical system, including electrical, heating, and plumbing, within the exposed ceiling (the first-floor joist space).
Foto de sótano en el subsuelo blanco clásico renovado grande con paredes blancas, suelo vinílico, suelo beige y machihembrado
Foto de sótano en el subsuelo blanco clásico renovado grande con paredes blancas, suelo vinílico, suelo beige y machihembrado
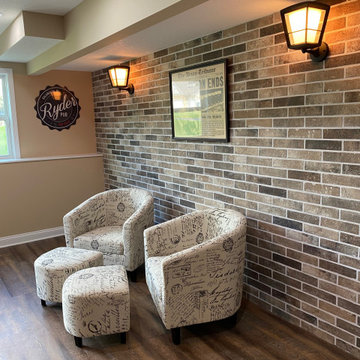
Ejemplo de bar en casa con barra de bar en U bohemio de tamaño medio con fregadero bajoencimera, encimera de acrílico, suelo vinílico, suelo beige y encimeras blancas
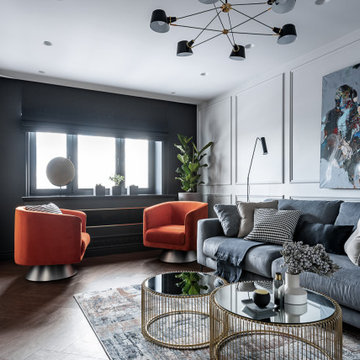
Ejemplo de salón para visitas abierto actual pequeño con paredes grises, suelo vinílico, chimenea de doble cara, marco de chimenea de metal, televisor colgado en la pared y suelo beige
2.187 fotos de zonas de estar con suelo vinílico y suelo beige
1





