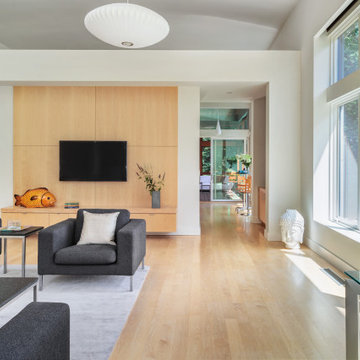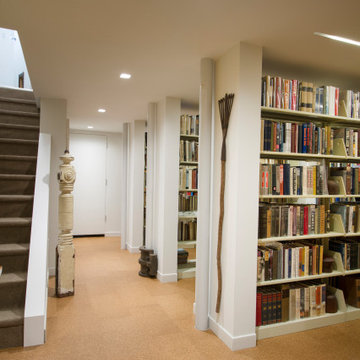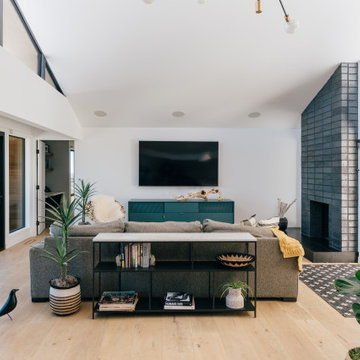87.091 fotos de zonas de estar con suelo beige y suelo turquesa
Filtrar por
Presupuesto
Ordenar por:Popular hoy
21 - 40 de 87.091 fotos
Artículo 1 de 3

Foto de sala de estar abierta de estilo de casa de campo con paredes beige, suelo de madera clara, todas las chimeneas, marco de chimenea de piedra, televisor colgado en la pared y suelo beige

Imagen de salón para visitas cerrado minimalista grande sin televisor con paredes blancas, suelo de madera clara, chimenea lineal, marco de chimenea de metal y suelo beige

The great room walls are filled with glass doors and transom windows, providing maximum natural light and views of the pond and the meadow.
Photographer: Daniel Contelmo Jr.

Lucy Call
Imagen de salón con barra de bar abierto contemporáneo grande sin televisor con paredes beige, suelo de madera en tonos medios, todas las chimeneas, marco de chimenea de piedra y suelo beige
Imagen de salón con barra de bar abierto contemporáneo grande sin televisor con paredes beige, suelo de madera en tonos medios, todas las chimeneas, marco de chimenea de piedra y suelo beige

Fully renovated ranch style house. Layout has been opened to provide open concept living. Custom stained beams
Foto de salón para visitas abierto de estilo de casa de campo grande con paredes blancas, suelo de madera clara, todas las chimeneas, marco de chimenea de baldosas y/o azulejos y suelo beige
Foto de salón para visitas abierto de estilo de casa de campo grande con paredes blancas, suelo de madera clara, todas las chimeneas, marco de chimenea de baldosas y/o azulejos y suelo beige

The Tice Residences replace a run-down and aging duplex with two separate, modern, Santa Barbara homes. Although the unique creek-side site (which the client’s original home looked toward across a small ravine) proposed significant challenges, the clients were certain they wanted to live on the lush “Riviera” hillside.
The challenges presented were ultimately overcome through a thorough and careful study of site conditions. With an extremely efficient use of space and strategic placement of windows and decks, privacy is maintained while affording expansive views from each home to the creek, downtown Santa Barbara and Pacific Ocean beyond. Both homes appear to have far more openness than their compact lots afford.
The solution strikes a balance between enclosure and openness. Walls and landscape elements divide and protect two private domains, and are in turn, carefully penetrated to reveal views.
Both homes are variations on one consistent theme: elegant composition of contemporary, “warm” materials; strong roof planes punctuated by vertical masses; and floating decks. The project forms an intimate connection with its setting by using site-excavated stone, terracing landscape planters with native plantings, and utilizing the shade provided by its ancient Riviera Oak trees.
2012 AIA Santa Barbara Chapter Merit Award
Jim Bartsch Photography

Foto de biblioteca en casa contemporánea grande con suelo de madera clara, televisor colgado en la pared y suelo beige

Hall leading to stack rows for book collection
Foto de sótano con ventanas vintage de tamaño medio con paredes blancas, suelo de corcho y suelo beige
Foto de sótano con ventanas vintage de tamaño medio con paredes blancas, suelo de corcho y suelo beige

A view of the loft-style living room showing a double height ceiling with five windows, a cozy fireplace and a steel chandelier.
Modelo de salón tipo loft mediterráneo grande con paredes blancas, suelo de madera clara, todas las chimeneas, marco de chimenea de yeso, suelo beige y vigas vistas
Modelo de salón tipo loft mediterráneo grande con paredes blancas, suelo de madera clara, todas las chimeneas, marco de chimenea de yeso, suelo beige y vigas vistas

This living space is part of a Great Room that connects to the kitchen. Beautiful white brick cladding around the fireplace and chimney. White oak features including: fireplace mantel, floating shelves, and solid wood floor. The custom cabinetry on either side of the fireplace has glass display doors and Cambria Quartz countertops. The firebox is clad with stone in herringbone pattern.
Photo by Molly Rose Photography

vaulted ceilings create a sense of volume while providing views and outdoor access at the open family living area
Ejemplo de sala de estar abierta y abovedada retro de tamaño medio con paredes blancas, suelo de madera en tonos medios, todas las chimeneas, marco de chimenea de ladrillo, televisor colgado en la pared y suelo beige
Ejemplo de sala de estar abierta y abovedada retro de tamaño medio con paredes blancas, suelo de madera en tonos medios, todas las chimeneas, marco de chimenea de ladrillo, televisor colgado en la pared y suelo beige

Our remodeled 1994 Deck House was a stunning hit with our clients. All original moulding, trim, truss systems, exposed posts and beams and mahogany windows were kept in tact and refinished as requested. All wood ceilings in each room were painted white to brighten and lift the interiors. This is the view looking from the living room toward the kitchen. Our mid-century design is timeless and remains true to the modernism movement.

This full basement renovation included adding a mudroom area, media room, a bedroom, a full bathroom, a game room, a kitchen, a gym and a beautiful custom wine cellar. Our clients are a family that is growing, and with a new baby, they wanted a comfortable place for family to stay when they visited, as well as space to spend time themselves. They also wanted an area that was easy to access from the pool for entertaining, grabbing snacks and using a new full pool bath.We never treat a basement as a second-class area of the house. Wood beams, customized details, moldings, built-ins, beadboard and wainscoting give the lower level main-floor style. There’s just as much custom millwork as you’d see in the formal spaces upstairs. We’re especially proud of the wine cellar, the media built-ins, the customized details on the island, the custom cubbies in the mudroom and the relaxing flow throughout the entire space.

Ejemplo de sala de estar abierta y abovedada tradicional sin chimenea con paredes blancas, moqueta, suelo beige y pared multimedia

Diseño de bar en casa lineal clásico renovado sin pila con armarios estilo shaker, puertas de armario de madera clara, encimera de mármol, salpicadero blanco, salpicadero de azulejos tipo metro, suelo de madera clara, suelo beige y encimeras blancas

Ejemplo de bar en casa con barra de bar lineal contemporáneo grande con fregadero bajoencimera, armarios estilo shaker, puertas de armario de madera en tonos medios, encimera de cuarzo compacto, salpicadero verde, suelo vinílico, suelo beige y encimeras grises

Modelo de salón abierto actual grande con paredes blancas, suelo de madera clara, chimenea lineal, marco de chimenea de baldosas y/o azulejos, pared multimedia y suelo beige

Imagen de salón abierto retro grande con paredes blancas, suelo de madera clara, todas las chimeneas, marco de chimenea de piedra y suelo beige

This contemporary rustic basement remodel transformed an unused part of the home into completely cozy, yet stylish, living, play, and work space for a young family. Starting with an elegant spiral staircase leading down to a multi-functional garden level basement. The living room set up serves as a gathering space for the family separate from the main level to allow for uninhibited entertainment and privacy. The floating shelves and gorgeous shiplap accent wall makes this room feel much more elegant than just a TV room. With plenty of storage for the entire family, adjacent from the TV room is an additional reading nook, including built-in custom shelving for optimal storage with contemporary design.
Photo by Mark Quentin / StudioQphoto.com
87.091 fotos de zonas de estar con suelo beige y suelo turquesa
2






