1.637 fotos de zonas de estar con chimenea de doble cara y suelo beige
Filtrar por
Presupuesto
Ordenar por:Popular hoy
1 - 20 de 1637 fotos
Artículo 1 de 3
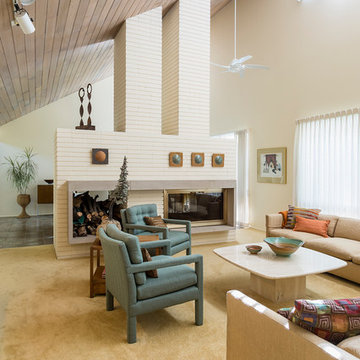
View of the living room.
Andrea Rugg Photography
Ejemplo de salón para visitas abierto retro grande con paredes blancas, moqueta, chimenea de doble cara, marco de chimenea de ladrillo y suelo beige
Ejemplo de salón para visitas abierto retro grande con paredes blancas, moqueta, chimenea de doble cara, marco de chimenea de ladrillo y suelo beige

White painted built-in cabinetry along one wall creates the perfect spot for the 72" flat screen television as well as an assortment visually appealing accessories. Low and center, a two-sided fireplace, shared by both the Family Room and adjoining Pool Table Room.
Robeson Design Interiors, Interior Design & Photo Styling | Ryan Garvin, Photography | Please Note: For information on items seen in these photos, leave a comment. For info about our work: info@robesondesign.com
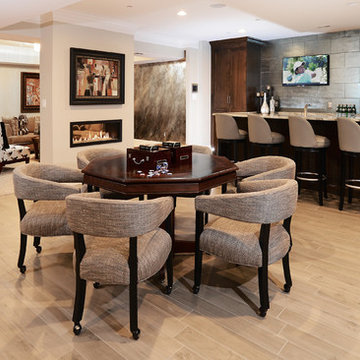
Imagen de sótano con puerta clásico renovado grande con paredes grises, suelo de baldosas de porcelana, suelo beige y chimenea de doble cara

Kühnapfel Fotografie
Imagen de salón para visitas abierto actual grande con suelo de madera en tonos medios, chimenea de doble cara, paredes blancas, televisor colgado en la pared, marco de chimenea de yeso y suelo beige
Imagen de salón para visitas abierto actual grande con suelo de madera en tonos medios, chimenea de doble cara, paredes blancas, televisor colgado en la pared, marco de chimenea de yeso y suelo beige

The brief for the living room included creating a space that is comfortable, modern and where the couple’s young children can play and make a mess. We selected a bright, vintage rug to anchor the space on top of which we added a myriad of seating opportunities that can move and morph into whatever is required for playing and entertaining.
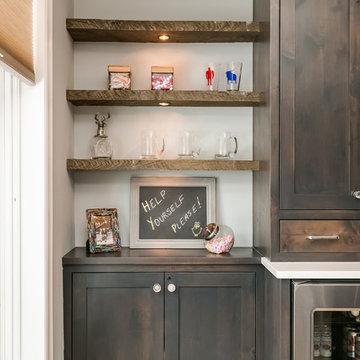
©Finished Basement Company
Ejemplo de sótano con ventanas tradicional renovado grande con paredes grises, suelo de madera clara, chimenea de doble cara, marco de chimenea de piedra y suelo beige
Ejemplo de sótano con ventanas tradicional renovado grande con paredes grises, suelo de madera clara, chimenea de doble cara, marco de chimenea de piedra y suelo beige

A la hora de abordar la atmósfera del salón, su nuevo diseño responde al uso que día a día hace de él la familia propietaria. Se trata de una de las estancias de la casa a las que más horas se le dedica, por lo que en nuestro estudio de interiorismo, viendo su importancia, hemos redistribuido este espacio común en tres áreas que conviven juntas.

Completely remodeled beach house with an open floor plan, beautiful light wood floors and an amazing view of the water. After walking through the entry with the open living room on the right you enter the expanse with the sitting room at the left and the family room to the right. The original double sided fireplace is updated by removing the interior walls and adding a white on white shiplap and brick combination separated by a custom wood mantle the wraps completely around.

We loved transforming this one-bedroom apartment in Chelsea. The list of changes was pretty long, but included rewiring, replastering, taking down the kitchen wall to make the lounge open-plan and replacing the floor throughout the apartment with beautiful hardwood. It was important for the client to have a home office desk, so we decided on an L-shape sofa to make maximum use of the space. The large pendant light added drama and a focal point to the room. And the off-white colour palette provided a subtle backdrop for the art. You'll notice that either side of the fireplace we have mirrored the wall, gives the illusion of the room being larger and also boosts the light flooding into the room.

The client wanted to change the color scheme and punch up the style with accessories such as curtains, rugs, and flowers. The couple had the entire downstairs painted and installed new light fixtures throughout.

Imagen de salón para visitas abierto actual grande con paredes blancas, suelo de madera clara, chimenea de doble cara, televisor colgado en la pared, suelo beige y marco de chimenea de hormigón

John Bishop
Diseño de galería de estilo de casa de campo con techo estándar, suelo beige y chimenea de doble cara
Diseño de galería de estilo de casa de campo con techo estándar, suelo beige y chimenea de doble cara

Foto de salón para visitas abierto tradicional renovado grande con suelo de madera clara, chimenea de doble cara, marco de chimenea de ladrillo, paredes blancas, suelo beige y alfombra

Ejemplo de salón con rincón musical cerrado ecléctico grande con paredes grises, suelo de madera clara, chimenea de doble cara, marco de chimenea de baldosas y/o azulejos y suelo beige
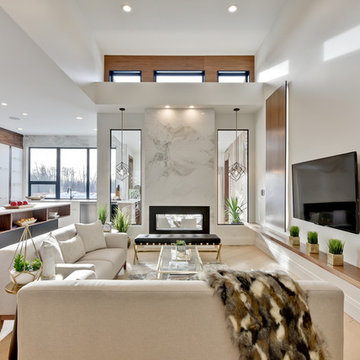
Stunning open concept kitchen finished in walnut and marble. Chef's dream with 2 sinks, induction cooktop, pop-up vent and outlets in the counter keeps the sight lines clear.

Foto de sala de estar cerrada clásica renovada de tamaño medio con chimenea de doble cara, marco de chimenea de baldosas y/o azulejos, paredes beige, suelo de baldosas de porcelana, televisor colgado en la pared y suelo beige

Exposed wood beams and split faced scabbos clad fireplace add character and personality to this gorgeous space.
Builder: Wamhoff Development
Designer: Erika Barczak, Allied ASID - By Design Interiors, Inc.
Photography by: Brad Carr - B-Rad Studios

Custom glass mosaic tile and a mix of natural materials bring an wow feature to this bar face.
Ejemplo de salón con barra de bar abierto minimalista de tamaño medio con paredes beige, suelo de travertino, chimenea de doble cara, marco de chimenea de metal y suelo beige
Ejemplo de salón con barra de bar abierto minimalista de tamaño medio con paredes beige, suelo de travertino, chimenea de doble cara, marco de chimenea de metal y suelo beige
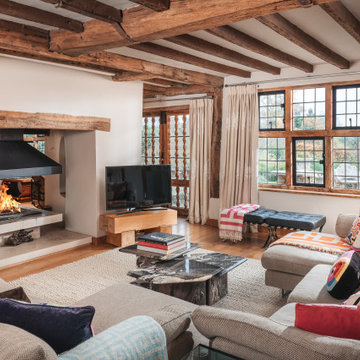
Diseño de salón con rincón musical abierto de estilo de casa de campo extra grande con paredes blancas, suelo de madera en tonos medios, chimenea de doble cara, marco de chimenea de piedra y suelo beige

Foto de salón para visitas abierto tradicional grande con paredes azules, moqueta, chimenea de doble cara, marco de chimenea de baldosas y/o azulejos y suelo beige
1.637 fotos de zonas de estar con chimenea de doble cara y suelo beige
1





