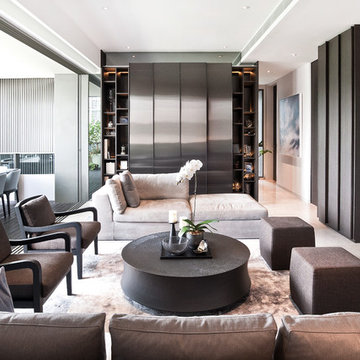2.825 fotos de zonas de estar con salas de invitados y televisor retractable
Filtrar por
Presupuesto
Ordenar por:Popular hoy
41 - 60 de 2825 fotos
Artículo 1 de 3

Silent Sama Architectural Photography
Foto de salón para visitas abierto actual de tamaño medio con paredes blancas, suelo de piedra caliza, todas las chimeneas, marco de chimenea de piedra, televisor retractable y suelo gris
Foto de salón para visitas abierto actual de tamaño medio con paredes blancas, suelo de piedra caliza, todas las chimeneas, marco de chimenea de piedra, televisor retractable y suelo gris

Coates Design Architects Seattle
Lara Swimmer Photography
Fairbank Construction
Imagen de salón para visitas abierto actual grande con paredes beige, suelo de cemento, todas las chimeneas, marco de chimenea de piedra, televisor retractable y suelo beige
Imagen de salón para visitas abierto actual grande con paredes beige, suelo de cemento, todas las chimeneas, marco de chimenea de piedra, televisor retractable y suelo beige
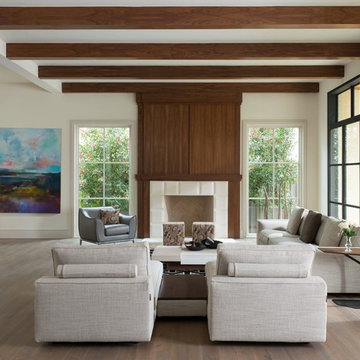
Beveled Limestone Fireplace Surround and Hearth
Danes Custom Homes
Deisgner: Alana Villanueva, AVID & Associates
Modelo de salón para visitas contemporáneo con paredes blancas, suelo de madera clara, todas las chimeneas, marco de chimenea de baldosas y/o azulejos y televisor retractable
Modelo de salón para visitas contemporáneo con paredes blancas, suelo de madera clara, todas las chimeneas, marco de chimenea de baldosas y/o azulejos y televisor retractable

Mariko Reed
Modelo de salón para visitas abierto moderno extra grande con paredes blancas, suelo de cemento, chimenea lineal, marco de chimenea de hormigón y televisor retractable
Modelo de salón para visitas abierto moderno extra grande con paredes blancas, suelo de cemento, chimenea lineal, marco de chimenea de hormigón y televisor retractable
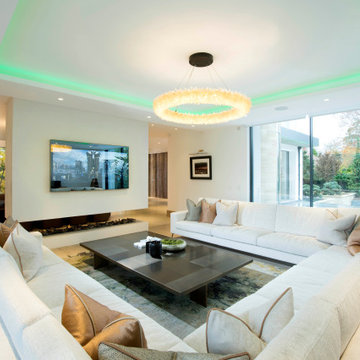
Living room of the home with lighting in the coffers. Speakers across the ceiling as well as a pair of custom meridian speakers situated behind the sofa. Bespoke made mirror frame for wall mounted TV.
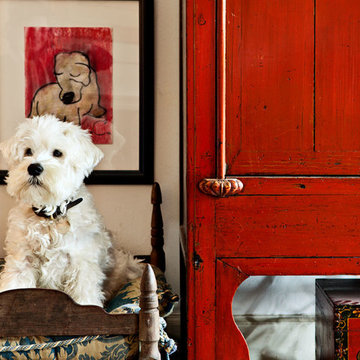
Nick Burchell Photography
Ejemplo de salón para visitas cerrado tradicional pequeño con paredes blancas, suelo de baldosas de cerámica, todas las chimeneas, marco de chimenea de madera y televisor retractable
Ejemplo de salón para visitas cerrado tradicional pequeño con paredes blancas, suelo de baldosas de cerámica, todas las chimeneas, marco de chimenea de madera y televisor retractable
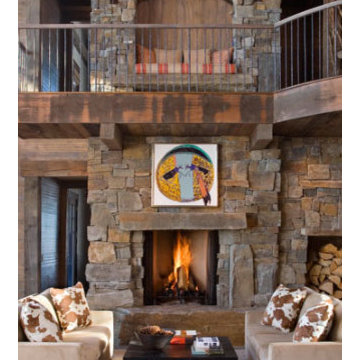
Gullens & Foltico
Modelo de salón para visitas abierto rústico extra grande con paredes beige, suelo de madera oscura, todas las chimeneas, marco de chimenea de piedra y televisor retractable
Modelo de salón para visitas abierto rústico extra grande con paredes beige, suelo de madera oscura, todas las chimeneas, marco de chimenea de piedra y televisor retractable
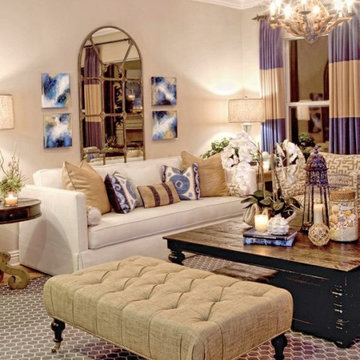
Coastal Decor with Blue Accents
Foto de salón para visitas abierto de tamaño medio con paredes beige, suelo de madera clara, todas las chimeneas, marco de chimenea de yeso, televisor retractable y suelo marrón
Foto de salón para visitas abierto de tamaño medio con paredes beige, suelo de madera clara, todas las chimeneas, marco de chimenea de yeso, televisor retractable y suelo marrón
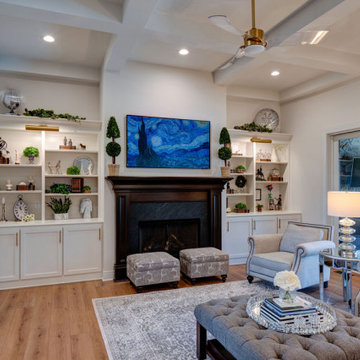
The formal living room features coffered ceilings, built-in bookshelves, and access to the enclosed patio.
Modelo de salón para visitas abierto tradicional grande con paredes beige, suelo laminado, todas las chimeneas, marco de chimenea de madera, televisor retractable, suelo marrón y casetón
Modelo de salón para visitas abierto tradicional grande con paredes beige, suelo laminado, todas las chimeneas, marco de chimenea de madera, televisor retractable, suelo marrón y casetón

Foto de salón para visitas abierto escandinavo de tamaño medio con paredes blancas, suelo de cemento, todas las chimeneas, marco de chimenea de hormigón, televisor retractable, suelo gris y casetón
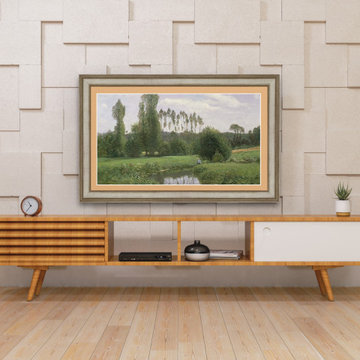
Shown here is our Warm Silver style frame on a Samsung The Frame television. Affordably priced from $299 and specially made for Samsung The Frame TVs.
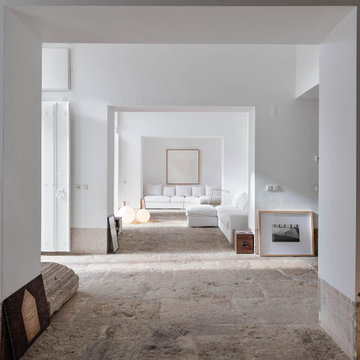
•Architects: Aires Mateus
•Location: Lisbon, Portugal
•Architect: Manuel Aires Mateus
•Years: 2006-20011
•Photos by: Ricardo Oliveira Alves
•Stone floor: Ancient Surface
A succession of everyday spaces occupied the lower floor of this restored 18th century castle on the hillside.
The existing estate illustrating a period clouded by historic neglect.
The restoration plan for this castle house focused on increasing its spatial value, its open space architecture and re-positioning of its windows. The garden made it possible to enhance the depth of the view over the rooftops and the Baixa river. An existing addition was rebuilt to house to conduct more private and entertainment functions.
The unexpected discovery of an old and buried wellhead and cistern in the center of the house was a pleasant surprise to the architect and owners.
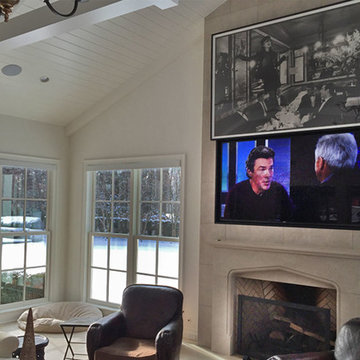
Why have technology exposed when not in use? Our hidden technology solutions seamlessly integrate audio and video into any space without detracting from your room's decor. With a click of button, you can easily transition your living room into a theater room; shades automatically go down to block harsh light and the artwork rises to reveal your TV.
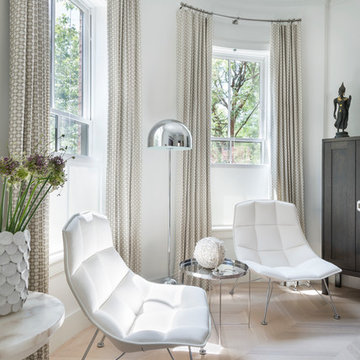
Photo credit: Nat Rea Photography
Styling: Kara Butterfield
Ejemplo de salón para visitas abierto ecléctico con paredes blancas, suelo de madera clara y televisor retractable
Ejemplo de salón para visitas abierto ecléctico con paredes blancas, suelo de madera clara y televisor retractable
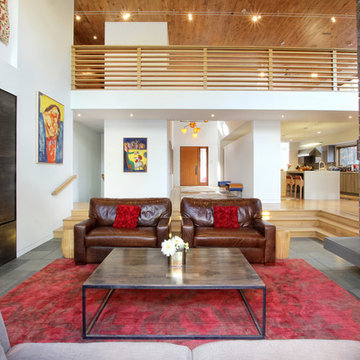
In the open concept home, the living area is defined by steps and a hearth to create a distinction of space and activities while maintaining flow. A custom-made wood panel conceals the television and complements the custom-made coffee table. Photo Credit: Garrett Rowland

Foto de salón para visitas abierto moderno grande con paredes blancas, suelo de madera en tonos medios, chimenea lineal, marco de chimenea de piedra, televisor retractable, suelo marrón y panelado
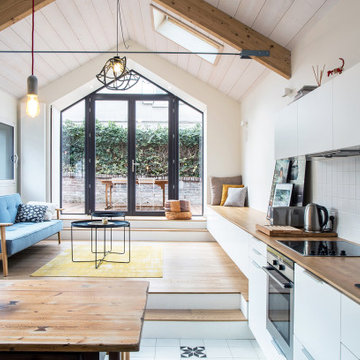
Ejemplo de salón para visitas abierto actual grande con paredes blancas, suelo de madera clara, televisor retractable y suelo blanco
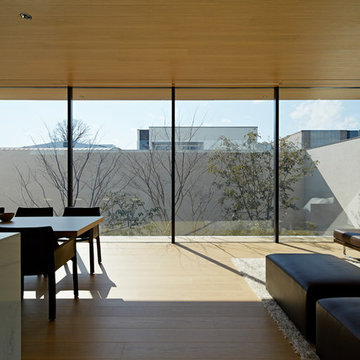
中庭に面する大窓はスチールの造作(特注)とすることで庭との一体感を出しています。
鉄骨の梁を用いるなど、大窓を構造的に持たせるための工夫も施してあります。
Imagen de salón para visitas abierto minimalista con paredes blancas, suelo de contrachapado, televisor retractable y suelo beige
Imagen de salón para visitas abierto minimalista con paredes blancas, suelo de contrachapado, televisor retractable y suelo beige

Combining three units in this large apartment overlooking Central Park, Weil Friedman created separate, yet connected Living and Dining Rooms in a central location. Custom millwork conceals a TV above a Hearth Cabinet firebox. A column is cleverly concealed on the right, while a storage cabinet is located to the left of the fireplace. Large framed openings between rooms incorporate closets and a dry bar.
photo by Josh Nefsky
2.825 fotos de zonas de estar con salas de invitados y televisor retractable
3






