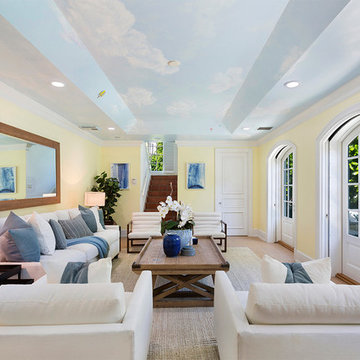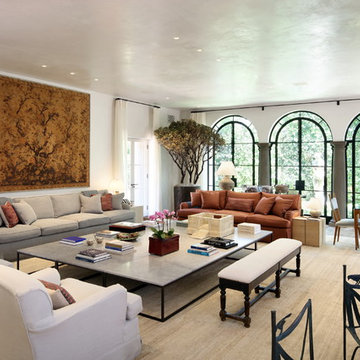166 fotos de zonas de estar con salas de invitados
Filtrar por
Presupuesto
Ordenar por:Popular hoy
1 - 20 de 166 fotos
Artículo 1 de 3

Marcell Puzsar
Modelo de salón para visitas cerrado mediterráneo grande sin televisor con paredes blancas, suelo de madera oscura, todas las chimeneas, marco de chimenea de baldosas y/o azulejos y suelo negro
Modelo de salón para visitas cerrado mediterráneo grande sin televisor con paredes blancas, suelo de madera oscura, todas las chimeneas, marco de chimenea de baldosas y/o azulejos y suelo negro

Modelo de salón para visitas abierto tradicional renovado pequeño sin televisor con paredes grises, todas las chimeneas, suelo de cemento, marco de chimenea de baldosas y/o azulejos y suelo beige

Foto de salón para visitas cerrado mediterráneo de tamaño medio sin chimenea con paredes blancas, suelo de piedra caliza y suelo beige
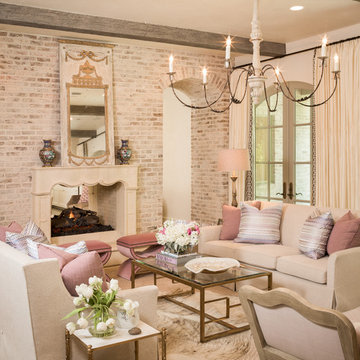
Foto de salón para visitas mediterráneo con paredes beige y chimenea de doble cara
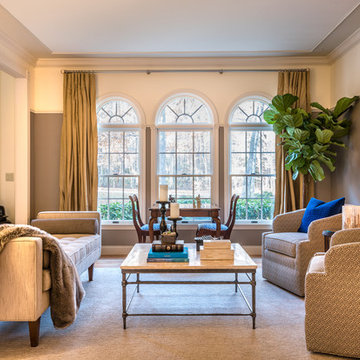
Sitting room palette is calming and subdued—perfect for a quiet game of chess with a gin and tonic.
Elaine Fredrick Photography
Modelo de salón para visitas abierto clásico renovado grande con paredes beige, suelo de madera clara y arcos
Modelo de salón para visitas abierto clásico renovado grande con paredes beige, suelo de madera clara y arcos
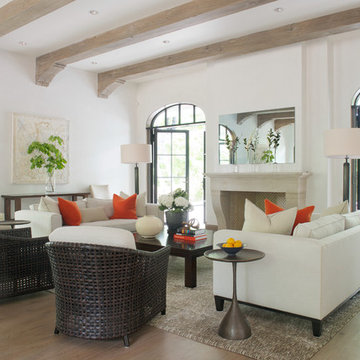
Ejemplo de salón para visitas tradicional renovado con paredes blancas, todas las chimeneas, marco de chimenea de baldosas y/o azulejos y suelo de madera clara
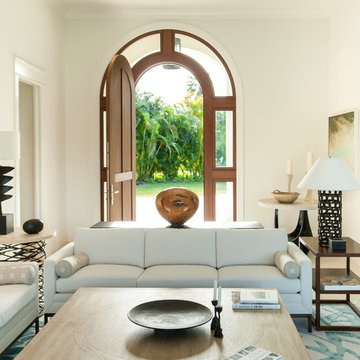
Chris Lunardi
Ejemplo de salón para visitas abierto mediterráneo de tamaño medio con paredes blancas y arcos
Ejemplo de salón para visitas abierto mediterráneo de tamaño medio con paredes blancas y arcos

Gordon King Photographer
Modelo de salón para visitas cerrado de estilo de casa de campo con paredes beige, suelo de madera en tonos medios, suelo naranja y arcos
Modelo de salón para visitas cerrado de estilo de casa de campo con paredes beige, suelo de madera en tonos medios, suelo naranja y arcos
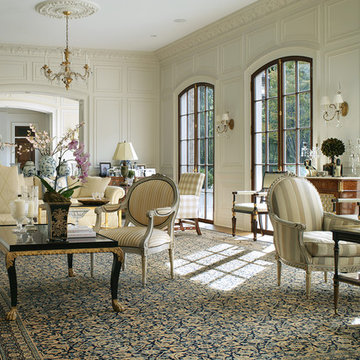
Diseño de salón para visitas cerrado tradicional con paredes blancas
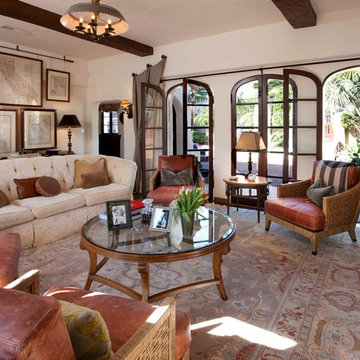
Foto de salón para visitas mediterráneo con paredes beige, suelo de madera en tonos medios y alfombra
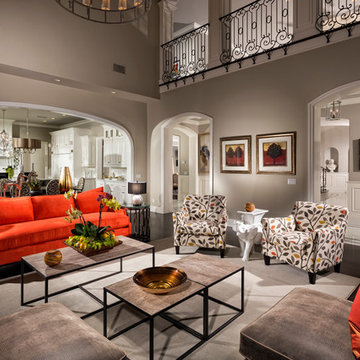
Foto de salón para visitas abierto actual con paredes grises y suelo de madera oscura
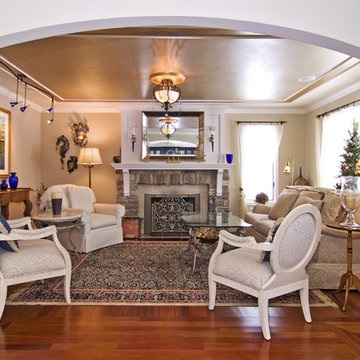
This property was purchased by a lovely empty nester couple that was looking for a home that offered primarily one level living. This late 1950’s rambler was outdated with sight line issues and included a claustrophobic kitchen that was separated from the main dining room. One of the challenges we encountered was figuring out a way to create an open floor plan with good sight lines while removing the structural obstacles including a supporting wall and a stand alone island that was too large for the size of the kitchen. In addition, we needed to add cabinets which would allow the kitchen to remain functional, open. We had a fairly small kitchen footprint and 8 ft. ceilings, which meant we had to be very strategic with our takeaways and additions to room.
To remove the load bearing wall and open up the kitchen to the dining room, we cut the roof trusses and installed a beam flush with the ceiling. The two structural posts were designed into the cabinet façade to appear as a design element as opposed to a structural element. We designed short upper cabinets with glass against the 8 ft. ceiling to achieve the sight lines and open feeling the homeowners desired. New custom built cabinets were installed and finished with a custom oil rubbed glaze. A glass tiled backsplash, granite countertops, and Brazilian Cherry flooring upgraded this dated space into the modern upscale look the designer envisioned. We also removed the center island and added a smaller “floating” island on wheels that made the kitchen space more open and functional.
Once the partition walls came down, the owners saw the designer's vision as a spacious, flowing floor plan centered on an elegant kitchen with a quaint lounging area flanked by a functional family room, living room, and dining room. By creating a functional design within the original exterior walls this allowed our client the ability to add detailed finishes and upgrade materials and still within their original budget.
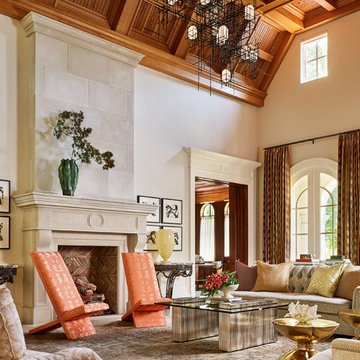
Foto de salón para visitas cerrado clásico con paredes beige y todas las chimeneas
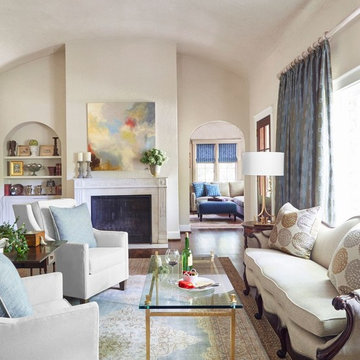
Ejemplo de salón para visitas cerrado clásico de tamaño medio sin televisor con paredes beige, todas las chimeneas, suelo de madera oscura, marco de chimenea de piedra y arcos
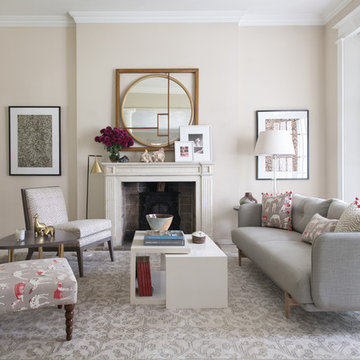
Featuring furniture from the Iqrup + Ritz collections. Dalhousie slipper chair in Pushkar camel fabric, Madeleine chair in Bamboo cobblestone, Noma chest of drawers and Pebble coffee table with brass legs - all available from iqrupandritz.com / iqrupandritz.co.uk
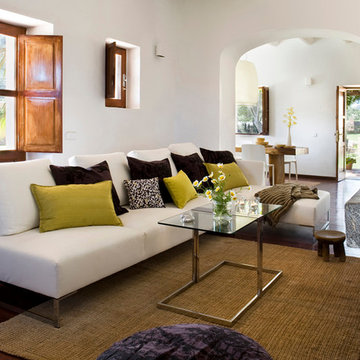
Ejemplo de salón para visitas cerrado mediterráneo de tamaño medio sin chimenea y televisor con paredes blancas y suelo de madera en tonos medios
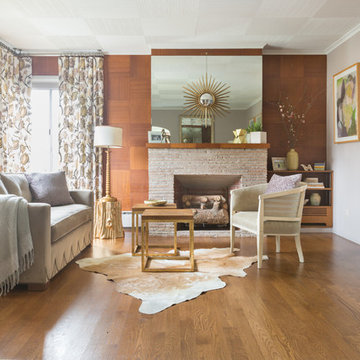
The mid-century modern living room features a fireplace original to the home, walnut veneer paneling and walnut flooring. Vintage pieces, such as the white arm chair and starburst mirror, are mixed in with more modern finds like the ivory faux shagreen side table, hair on hide rug and gold accent tables.
Photographer: Lauren Edith Andersen
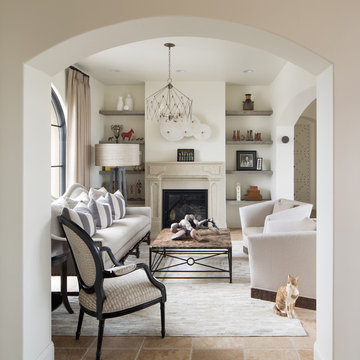
Rustic Modern Living Room, Photo by David Lauer
Foto de salón para visitas cerrado rústico de tamaño medio sin televisor con paredes blancas, todas las chimeneas, suelo beige y suelo de baldosas de cerámica
Foto de salón para visitas cerrado rústico de tamaño medio sin televisor con paredes blancas, todas las chimeneas, suelo beige y suelo de baldosas de cerámica
166 fotos de zonas de estar con salas de invitados
1






