217 fotos de zonas de estar con paredes verdes y vigas vistas
Filtrar por
Presupuesto
Ordenar por:Popular hoy
21 - 40 de 217 fotos
Artículo 1 de 3
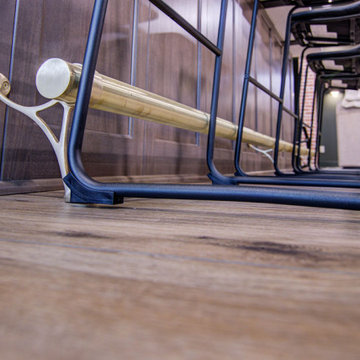
Our clients wanted a speakeasy vibe for their basement as they love to entertain. We achieved this look/feel with the dark moody paint color matched with the brick accent tile and beams. The clients have a big family, love to host and also have friends and family from out of town! The guest bedroom and bathroom was also a must for this space - they wanted their family and friends to have a beautiful and comforting stay with everything they would need! With the bathroom we did the shower with beautiful white subway tile. The fun LED mirror makes a statement with the custom vanity and fixtures that give it a pop. We installed the laundry machine and dryer in this space as well with some floating shelves. There is a booth seating and lounge area plus the seating at the bar area that gives this basement plenty of space to gather, eat, play games or cozy up! The home bar is great for any gathering and the added bedroom and bathroom make this the basement the perfect space!
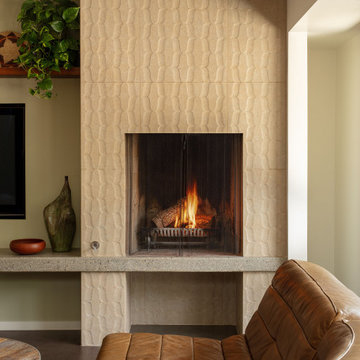
Diseño de salón para visitas abierto retro grande con paredes verdes, suelo de cemento, todas las chimeneas, marco de chimenea de baldosas y/o azulejos, televisor colgado en la pared, suelo gris y vigas vistas

The main family room for the farmhouse. Historically accurate colonial designed paneling and reclaimed wood beams are prominent in the space, along with wide oak planks floors and custom made historical windows with period glass add authenticity to the design.
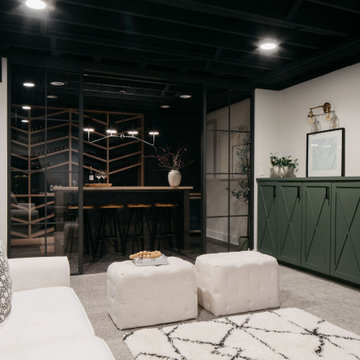
2023 is the “Year of Color,” so get creative when choosing cabinet colors!✨
Choosing cabinet colors is all about expressing your personal style and bringing that vision in your mind to life.
If you want to experiment with color, but aren’t ready to commit to painting your entire house bright blue, adding pops of color to spaces like your mudroom, basement, or office can be a great way to ease into the trend.
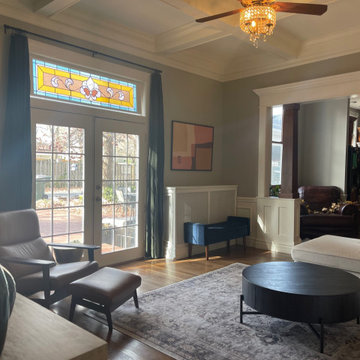
Foto de salón abierto grande con paredes verdes, suelo de contrachapado y vigas vistas
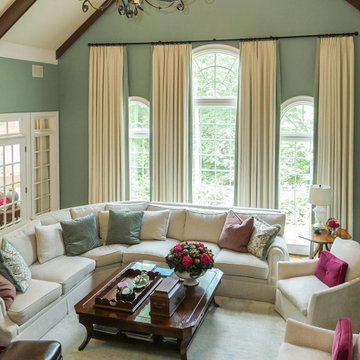
Spectacular living room with newly installed wall of windows. This terrific room with sectional style sofa and stylish arm chairs looks outstanding with vaulted ceilings and all new large and dramatic windows. Explore all the window options available with Renewal by Andersen of San Francisco, serving the whole Bay Area.
Find out how easy it is to replace your windows -- Contact Us Today! 844-245-2799
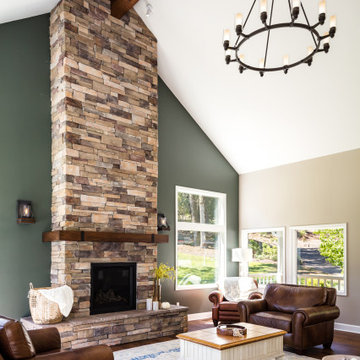
The scale of the family room addition called for a beautiful accent wall. Our Designer, Sarah, achieved this with a full height fireplace and accent paint color to contrast the stone work. The stacked stone and rustic wood mantel help this grand space feel cozy.
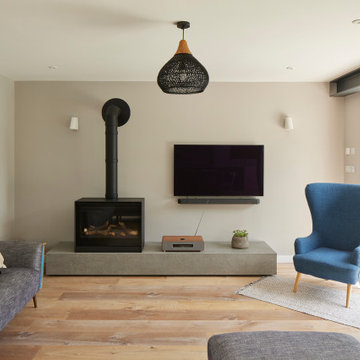
Imagen de salón abierto contemporáneo grande con paredes verdes, suelo de madera clara, estufa de leña, marco de chimenea de hormigón, televisor colgado en la pared, suelo marrón y vigas vistas
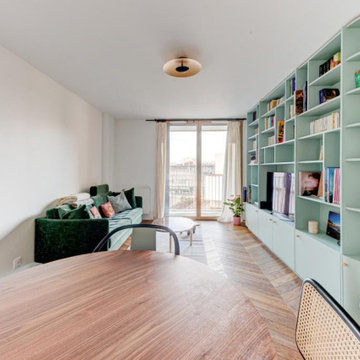
Bibliothèque mur offre quant à elle une belle mise en valeur de la gaité de pièce, soulignée par une couleur affirmée.
Ejemplo de sala de estar con biblioteca abierta moderna pequeña sin chimenea con paredes verdes, suelo de madera clara, pared multimedia, suelo beige y vigas vistas
Ejemplo de sala de estar con biblioteca abierta moderna pequeña sin chimenea con paredes verdes, suelo de madera clara, pared multimedia, suelo beige y vigas vistas
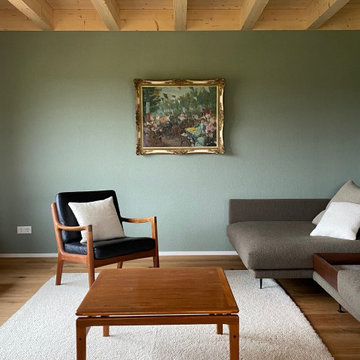
Anna von Mangoldt Farben, 150 Bitter und zart, Salbeigrün
Farbkonzept, Midcentury, Wohnzimmer
Ejemplo de salón abierto campestre grande con paredes verdes, suelo de madera clara y vigas vistas
Ejemplo de salón abierto campestre grande con paredes verdes, suelo de madera clara y vigas vistas
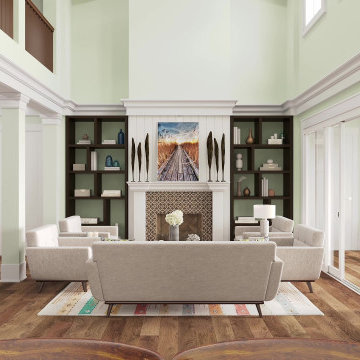
A view of the great room, as seen staining in the 12'-0" case opening that separates the two story great room for the kitchen. We see the use of more mosaic tiles that match the kitchen backsplash. The client continued the theme of using the cabinets as an accent element. The open shelves are painted a deep brown color to mimic the color of the wet bar and kitchen island cabinets.
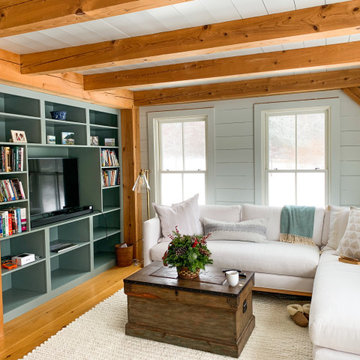
Diseño de salón cerrado marinero con paredes verdes, suelo de madera en tonos medios, pared multimedia, suelo marrón, vigas vistas y machihembrado
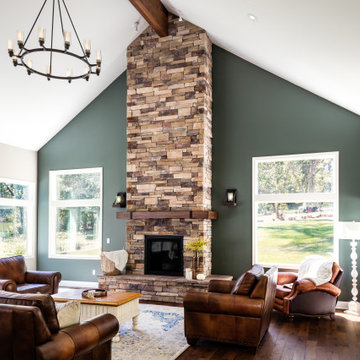
The scale of the family room addition called for a beautiful accent wall. Our Designer, Sarah, achieved this with a full height fireplace and accent paint color to contrast the stone work. The stacked stone and rustic wood mantel help this grand space feel cozy.
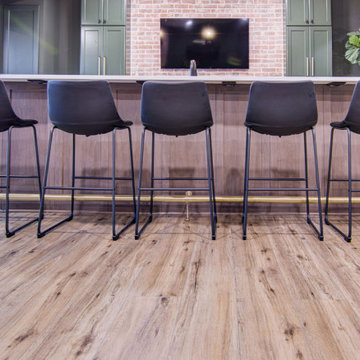
Our clients wanted a speakeasy vibe for their basement as they love to entertain. We achieved this look/feel with the dark moody paint color matched with the brick accent tile and beams. The clients have a big family, love to host and also have friends and family from out of town! The guest bedroom and bathroom was also a must for this space - they wanted their family and friends to have a beautiful and comforting stay with everything they would need! With the bathroom we did the shower with beautiful white subway tile. The fun LED mirror makes a statement with the custom vanity and fixtures that give it a pop. We installed the laundry machine and dryer in this space as well with some floating shelves. There is a booth seating and lounge area plus the seating at the bar area that gives this basement plenty of space to gather, eat, play games or cozy up! The home bar is great for any gathering and the added bedroom and bathroom make this the basement the perfect space!
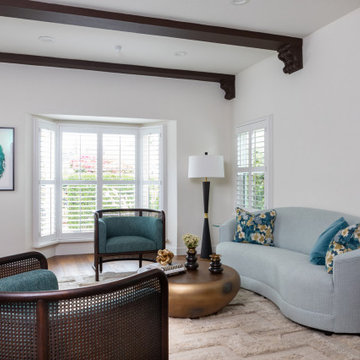
The living room and adjacent dining room continue the black, white and green color scheme throughout the home. Brown tones in the furniture and wood flooring warm it up. A curved sofa, two caned chairs and a brass coffee table accent the living room. Contemporary lighting and modern art accent both rooms.
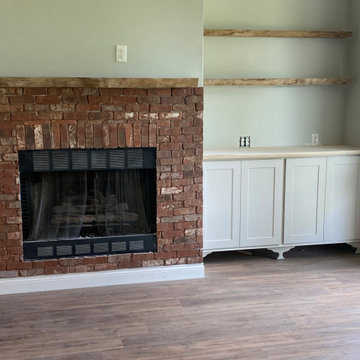
Floating Shelves 4" thick Pecan live edge
Imagen de sala de estar abierta de estilo de casa de campo de tamaño medio con paredes verdes, suelo vinílico, todas las chimeneas, marco de chimenea de ladrillo, televisor colgado en la pared, suelo marrón y vigas vistas
Imagen de sala de estar abierta de estilo de casa de campo de tamaño medio con paredes verdes, suelo vinílico, todas las chimeneas, marco de chimenea de ladrillo, televisor colgado en la pared, suelo marrón y vigas vistas
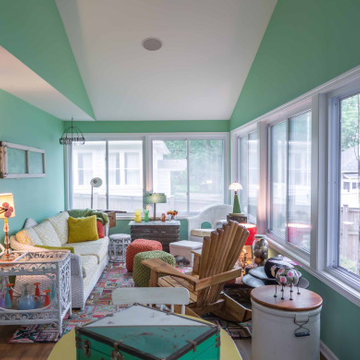
Imagen de salón para visitas cerrado romántico de tamaño medio sin chimenea y televisor con paredes verdes, suelo de madera en tonos medios, suelo marrón, vigas vistas y boiserie
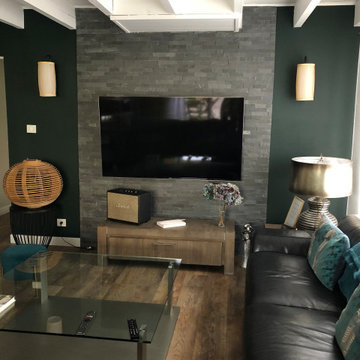
Un sol au veinage marqué, chaud en couleur associé un vert profond, le cuir, le métal, le bois, tous ces éléments additionnés pour un résultat raffiné et feutré.
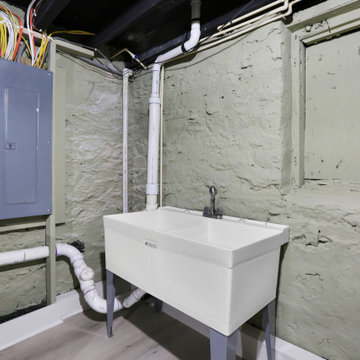
Imagen de sótano clásico con paredes verdes, suelo laminado, suelo beige y vigas vistas
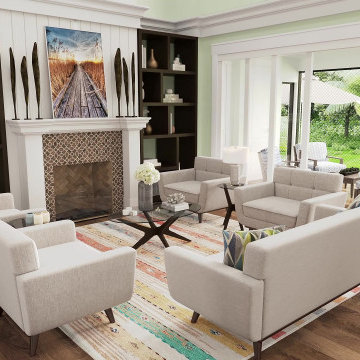
A view of the great room. We can see the fire place and the screen porch through 16'-0" wide sliding glass doors. The wood floor flows from the great room out onto the screen porch. Along with into the kitchen and dining space. We matched the wood flooring with the wood beams at the ceiling.
The client choose to contrast the coastal appearance on the exterior with a contemporary appearance on the interior.
217 fotos de zonas de estar con paredes verdes y vigas vistas
2





