1.116 fotos de zonas de estar con paredes verdes y todos los tratamientos de pared
Filtrar por
Presupuesto
Ordenar por:Popular hoy
1 - 20 de 1116 fotos
Artículo 1 de 3
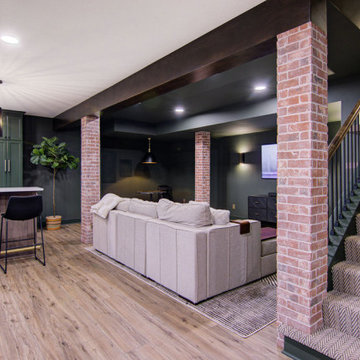
Our clients wanted a speakeasy vibe for their basement as they love to entertain. We achieved this look/feel with the dark moody paint color matched with the brick accent tile and beams. The clients have a big family, love to host and also have friends and family from out of town! The guest bedroom and bathroom was also a must for this space - they wanted their family and friends to have a beautiful and comforting stay with everything they would need! With the bathroom we did the shower with beautiful white subway tile. The fun LED mirror makes a statement with the custom vanity and fixtures that give it a pop. We installed the laundry machine and dryer in this space as well with some floating shelves. There is a booth seating and lounge area plus the seating at the bar area that gives this basement plenty of space to gather, eat, play games or cozy up! The home bar is great for any gathering and the added bedroom and bathroom make this the basement the perfect space!

il mobile su misura della zona giorno, salotto è stato disegnato in legno noce canaletto con base rivestita in marmo nero marquinia; la base contiene un camino a bio etanolo e l'armadio nasconde la grande tv.

Ejemplo de salón machihembrado y abierto costero grande con paredes verdes, suelo de madera clara, chimenea lineal, televisor colgado en la pared, suelo gris y machihembrado

When the homeowners purchased this sprawling 1950’s rambler, the aesthetics would have discouraged all but the most intrepid. The décor was an unfortunate time capsule from the early 70s. And not in the cool way - in the what-were-they-thinking way. When unsightly wall-to-wall carpeting and heavy obtrusive draperies were removed, they discovered the room rested on a slab. Knowing carpet or vinyl was not a desirable option, they selected honed marble. Situated between the formal living room and kitchen, the family room is now a perfect spot for casual lounging in front of the television. The space proffers additional duty for hosting casual meals in front of the fireplace and rowdy game nights. The designer’s inspiration for a room resembling a cozy club came from an English pub located in the countryside of Cotswold. With extreme winters and cold feet, they installed radiant heat under the marble to achieve year 'round warmth. The time-honored, existing millwork was painted the same shade of British racing green adorning the adjacent kitchen's judiciously-chosen details. Reclaimed light fixtures both flanking the walls and suspended from the ceiling are dimmable to add to the room's cozy charms. Floor-to-ceiling windows on either side of the space provide ample natural light to provide relief to the sumptuous color palette. A whimsical collection of art, artifacts and textiles buttress the club atmosphere.
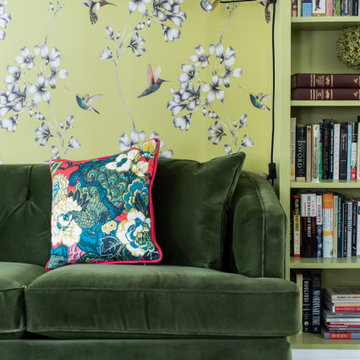
A Wes Anderson inspired library rich with chartreuse built-in bookcases wrapping a green velvet Rejuvenation sofa brings an energy to this 1920’s Spanish colonial home. With art-like wallpaper by Sanderson, custom pillows in Schumacher fabric and reading lights this is the perfect spot for lounging with a book or cocktails with guests. Design by Two Hands Interiors. View more of this home on our website. #library #livingroom

Imagen de sala de estar con biblioteca abierta moderna grande con paredes verdes, suelo de madera clara, chimeneas suspendidas, marco de chimenea de yeso, suelo marrón y papel pintado

Ejemplo de salón para visitas abierto y estrecho tradicional renovado pequeño sin chimenea y televisor con paredes verdes, suelo de madera en tonos medios, suelo marrón, casetón y papel pintado

Modelo de salón para visitas abierto retro de tamaño medio con paredes verdes, suelo laminado, todas las chimeneas, marco de chimenea de yeso, televisor en una esquina, suelo marrón, todos los diseños de techos y madera

Ejemplo de salón abierto vintage grande con paredes verdes, suelo de madera en tonos medios, todas las chimeneas, marco de chimenea de ladrillo, suelo marrón, bandeja y papel pintado

Reforma integral Sube Interiorismo www.subeinteriorismo.com
Biderbost Photo
Ejemplo de biblioteca en casa abierta tradicional con paredes verdes, suelo laminado, pared multimedia, suelo beige y papel pintado
Ejemplo de biblioteca en casa abierta tradicional con paredes verdes, suelo laminado, pared multimedia, suelo beige y papel pintado

Diseño de sala de estar con biblioteca cerrada de estilo americano de tamaño medio con paredes verdes, suelo de madera en tonos medios, todas las chimeneas, marco de chimenea de baldosas y/o azulejos, televisor colgado en la pared, suelo marrón, casetón y madera

This Edwardian house in Redland has been refurbished from top to bottom. The 1970s decor has been replaced with a contemporary and slightly eclectic design concept. The front living room had to be completely rebuilt as the existing layout included a garage. Wall panelling has been added to the walls and the walls have been painted in Farrow and Ball Studio Green to create a timeless yes mysterious atmosphere. The false ceiling has been removed to reveal the original ceiling pattern which has been painted with gold paint. All sash windows have been replaced with timber double glazed sash windows.
An in built media wall complements the wall panelling.
The interior design is by Ivywell Interiors.

A private reading and music room off the grand hallway creates a secluded and quite nook for members of a busy family
Imagen de biblioteca en casa cerrada grande sin televisor con paredes verdes, suelo de madera oscura, chimenea de esquina, marco de chimenea de ladrillo, suelo marrón, casetón y panelado
Imagen de biblioteca en casa cerrada grande sin televisor con paredes verdes, suelo de madera oscura, chimenea de esquina, marco de chimenea de ladrillo, suelo marrón, casetón y panelado
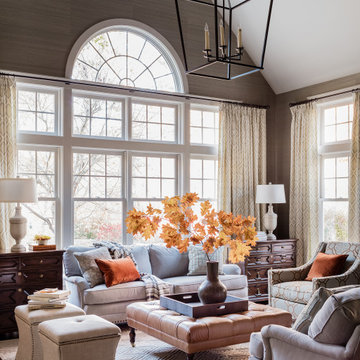
Great Room Redecorated
Diseño de sala de estar abierta tradicional de tamaño medio con paredes verdes, suelo de madera oscura y papel pintado
Diseño de sala de estar abierta tradicional de tamaño medio con paredes verdes, suelo de madera oscura y papel pintado

Foto de sótano en el subsuelo Cuarto de juegos bohemio grande sin cuartos de juegos con paredes verdes, moqueta, suelo gris y papel pintado

Feature lighting, new cord sofa, paint and rug to re energise this garden room
Modelo de salón cerrado y abovedado actual de tamaño medio con paredes verdes, suelo de madera en tonos medios, estufa de leña, marco de chimenea de baldosas y/o azulejos y machihembrado
Modelo de salón cerrado y abovedado actual de tamaño medio con paredes verdes, suelo de madera en tonos medios, estufa de leña, marco de chimenea de baldosas y/o azulejos y machihembrado

We were asked to put together designs for this beautiful Georgian mill, our client specifically asked for help with bold colour schemes and quirky accessories to style the space. We provided most of the furniture fixtures and fittings and designed the panelling and lighting elements.
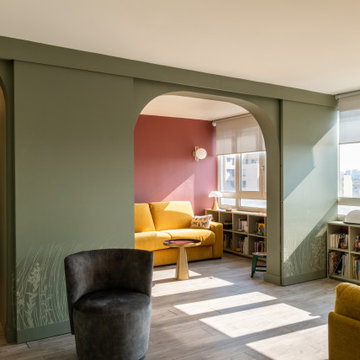
Un appartement des années 70 à la vue spectaculaire sur Paris retrouve une seconde jeunesse et gagne en caractère après une rénovation totale. Exit le côté austère et froid et bienvenue dans un univers très féminin qui ose la couleur et les courbes avec style.
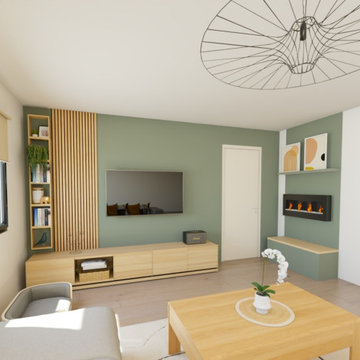
Rendus 3D d'un salon.
Pour ce projet les clients souhaitaient un salon plus chaleureux ainsi qu'une idée d'agencement pour leur cheminée.
Imagen de salón de tamaño medio con paredes verdes, chimeneas suspendidas, televisor colgado en la pared y madera
Imagen de salón de tamaño medio con paredes verdes, chimeneas suspendidas, televisor colgado en la pared y madera
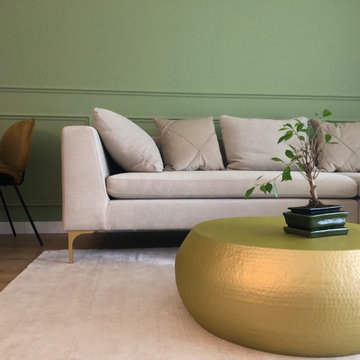
Per il soggiorno è stato importante valorizzare lo spazio e caratterizzarlo con colori e cornici a pareti. In contrasto con gli arredi. Utilizzando tessuti e materiali differenti
1.116 fotos de zonas de estar con paredes verdes y todos los tratamientos de pared
1





