581 fotos de zonas de estar con paredes verdes y suelo laminado
Filtrar por
Presupuesto
Ordenar por:Popular hoy
161 - 180 de 581 fotos
Artículo 1 de 3
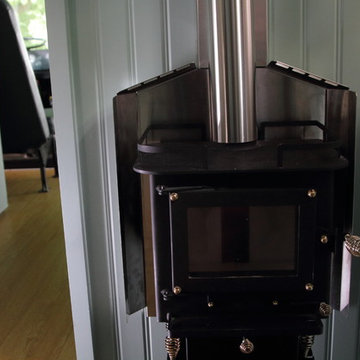
Ejemplo de salón de estilo de casa de campo pequeño con paredes verdes y suelo laminado
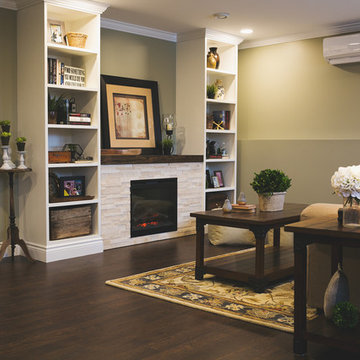
This basement renovation / new construction makeover was a huge undertaking and would not have been possible without the incredible work from the various trades that Decoria Interiors is privileged to team up with! Interior Design / Contracting / Staging - Decoria Interiors. Carpentry / Construction - Obenaus Construction Ltd. 324-4875 Plumbing - First Town Plumbing. 324-0284 Electrical - Stone Foundation Electrical. 1-800-939-1672 Crackfilling - Mike Chase. 324-5006 Painting - Bob's Painting. 328-2651 HVAC / Mini Split - River Valley Ventilation. 324-0103 And of course, thank you to Hospitality Homes, Benjamin Moore - Woodstock, Sherry Deware (Seamstress), Kent - Woodstock, McLellan's Brandsource Home Furnishings, and my incredible clients for their patience and business! Ashley Marie Photography (325-0243) has done it again and delivered incredible photos of this project. Thank you so much Ashley - you're a lifesaver!
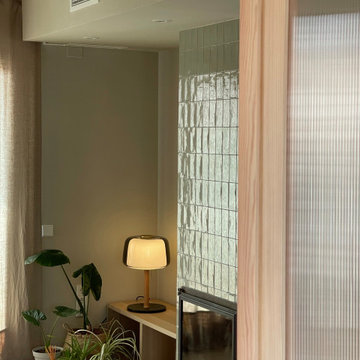
Reforma parcial en un ático lleno de posibilidades. Actuamos en la zona de día y en el Dormitorio Principal en Suite.
Abrimos los espacios y ubicamos una zona de trabajo en el salón con posibilidad de total independencia.
Azulejos de color verde también para enmarcar la chimenea.
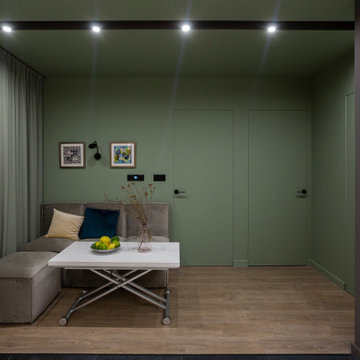
Мы убедили расположить в этом пространстве кухни гостиную (изначально зону гостиной заказчики не хотели вообще).
Причём кухню большую, а гостиную - маленькую)
Разделили их напольным покрытием, и цветом стен.
И даже потолок в зоне гостиной покрасили оттенком плотного зелёного цвета.
Поставили небольшой уютный диван, который можно разделить на пуф и три мягких сиденья со спинкой. В пару к дивану - журнальный стол, который превращается в обеденный "по первому требованию".
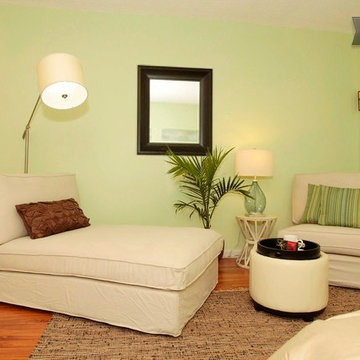
Santa Monica Beach Apartment
Foto de salón abierto actual pequeño con paredes verdes y suelo laminado
Foto de salón abierto actual pequeño con paredes verdes y suelo laminado
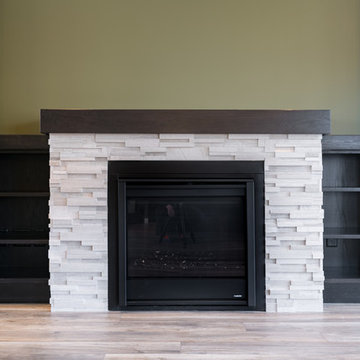
Dean Gerhardt
Imagen de salón abierto moderno con paredes verdes, suelo laminado, todas las chimeneas y marco de chimenea de piedra
Imagen de salón abierto moderno con paredes verdes, suelo laminado, todas las chimeneas y marco de chimenea de piedra
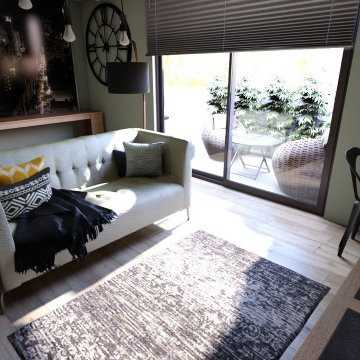
Ma cliente revient dans sa région natale après avoir travailler 15 ans à l'étranger dans des colocations. C'est donc son 1er chez-elle !!! enfin un petit coin à soi une construction neuve que nous avons réalisé ensemble en 3D afin de valider les matériaux et les accessoires à prévoir de suite à la réalisation sans fausses notes.
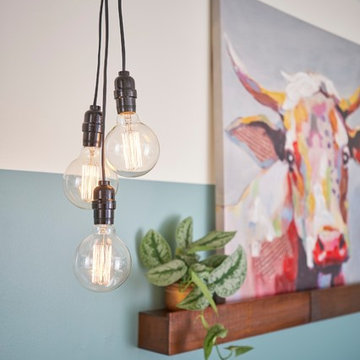
Modelo de salón cerrado ecléctico de tamaño medio sin chimenea y televisor con paredes verdes, suelo laminado y suelo marrón
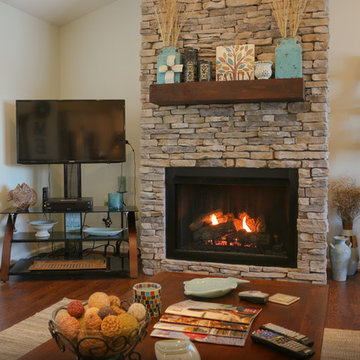
Home Remodeling Birmingham Alabama
Logan Martin Lakehouse
Living Room with Fireplace
Modelo de salón abierto tradicional grande con paredes verdes, suelo laminado, todas las chimeneas, marco de chimenea de piedra, televisor independiente y suelo marrón
Modelo de salón abierto tradicional grande con paredes verdes, suelo laminado, todas las chimeneas, marco de chimenea de piedra, televisor independiente y suelo marrón
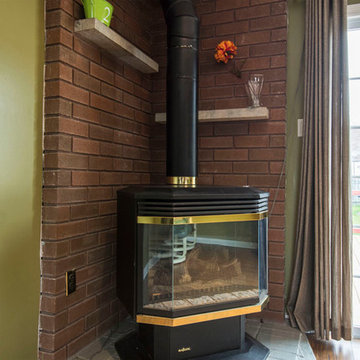
You can see here , that the green i brought into the kitchen and dining room comes from the living room wall color. I brought some of the orange in from the dining color to accent the living room for a cohesive look
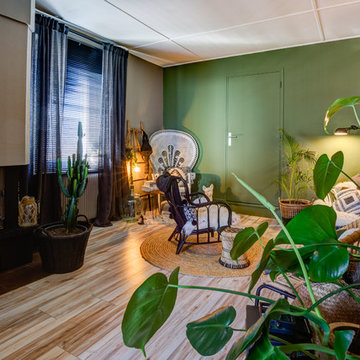
charlotte surleau décoration
Modelo de salón cerrado tropical grande con suelo laminado, chimenea de esquina, marco de chimenea de piedra, paredes verdes y suelo beige
Modelo de salón cerrado tropical grande con suelo laminado, chimenea de esquina, marco de chimenea de piedra, paredes verdes y suelo beige
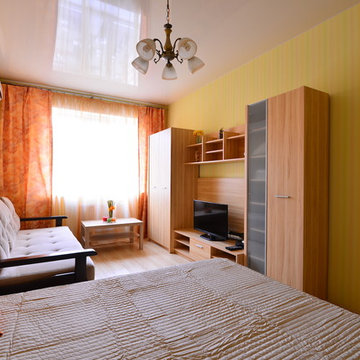
Дмитрий Новиков
Imagen de salón cerrado contemporáneo pequeño con paredes verdes, suelo laminado y suelo beige
Imagen de salón cerrado contemporáneo pequeño con paredes verdes, suelo laminado y suelo beige
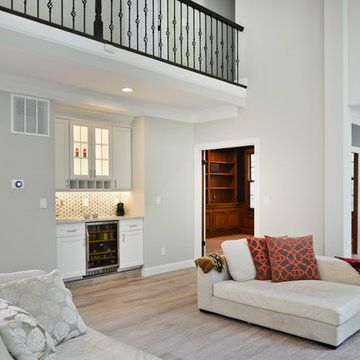
A family in McLean VA decided to remodel two levels of their home.
There was wasted floor space and disconnections throughout the living room and dining room area. The family room was very small and had a closet as washer and dryer closet. Two walls separating kitchen from adjacent dining room and family room.
After several design meetings, the final blue print went into construction phase, gutting entire kitchen, family room, laundry room, open balcony.
We built a seamless main level floor. The laundry room was relocated and we built a new space on the second floor for their convenience.
The family room was expanded into the laundry room space, the kitchen expanded its wing into the adjacent family room and dining room, with a large middle Island that made it all stand tall.
The use of extended lighting throughout the two levels has made this project brighter than ever. A walk -in pantry with pocket doors was added in hallway. We deleted two structure columns by the way of using large span beams, opening up the space. The open foyer was floored in and expanded the dining room over it.
All new porcelain tile was installed in main level, a floor to ceiling fireplace(two story brick fireplace) was faced with highly decorative stone.
The second floor was open to the two story living room, we replaced all handrails and spindles with Rod iron and stained handrails to match new floors. A new butler area with under cabinet beverage center was added in the living room area.
The den was torn up and given stain grade paneling and molding to give a deep and mysterious look to the new library.
The powder room was gutted, redefined, one doorway to the den was closed up and converted into a vanity space with glass accent background and built in niche.
Upscale appliances and decorative mosaic back splash, fancy lighting fixtures and farm sink are all signature marks of the kitchen remodel portion of this amazing project.
I don't think there is only one thing to define the interior remodeling of this revamped home, the transformation has been so grand.
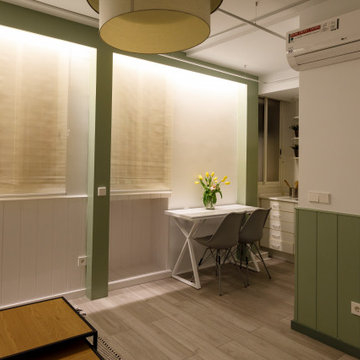
Diseño de sala de estar tipo loft actual de tamaño medio con paredes verdes, suelo laminado, suelo gris y panelado
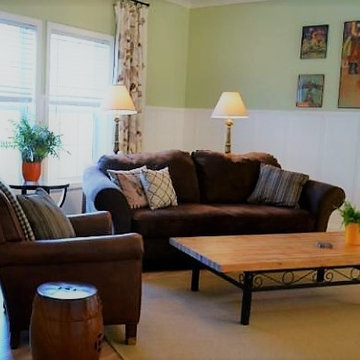
Bright open concept.
Diseño de salón abierto de estilo de casa de campo de tamaño medio con paredes verdes, suelo laminado, todas las chimeneas, marco de chimenea de madera y suelo marrón
Diseño de salón abierto de estilo de casa de campo de tamaño medio con paredes verdes, suelo laminado, todas las chimeneas, marco de chimenea de madera y suelo marrón
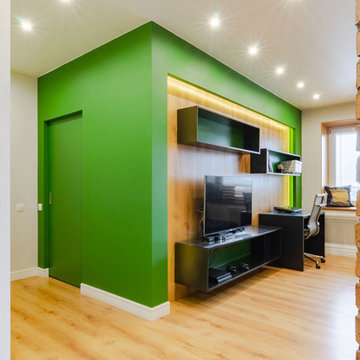
Мерник Александр
Diseño de biblioteca en casa tipo loft industrial de tamaño medio sin chimenea con paredes verdes, suelo laminado, televisor independiente y suelo marrón
Diseño de biblioteca en casa tipo loft industrial de tamaño medio sin chimenea con paredes verdes, suelo laminado, televisor independiente y suelo marrón
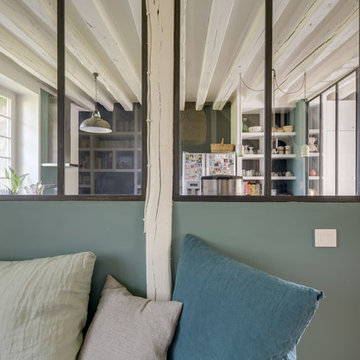
Frédéric Bali
Modelo de biblioteca en casa abierta urbana de tamaño medio con paredes verdes, suelo laminado, todas las chimeneas, marco de chimenea de ladrillo, televisor independiente y suelo beige
Modelo de biblioteca en casa abierta urbana de tamaño medio con paredes verdes, suelo laminado, todas las chimeneas, marco de chimenea de ladrillo, televisor independiente y suelo beige
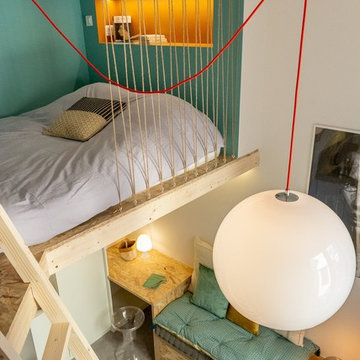
WEI XING
Foto de sala de estar tipo loft industrial sin chimenea con paredes verdes, suelo laminado, televisor colgado en la pared y suelo gris
Foto de sala de estar tipo loft industrial sin chimenea con paredes verdes, suelo laminado, televisor colgado en la pared y suelo gris
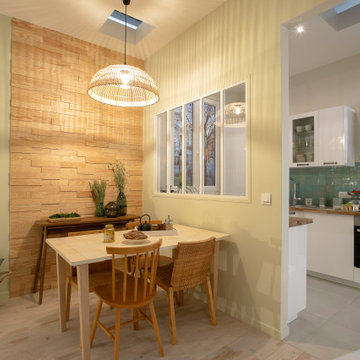
Atmosphère zen et relaxante dans la pièce à vivre. Ici le côté salle à manger est délimité par un parement en bois et donne sur la cuisine grâce à une verrière blanche. Le reste de la pièce est peint en vert d’eau.
Côté mobilier, nous avons misé sur des lignes simples, épurées et des matières naturelles : une table en bois
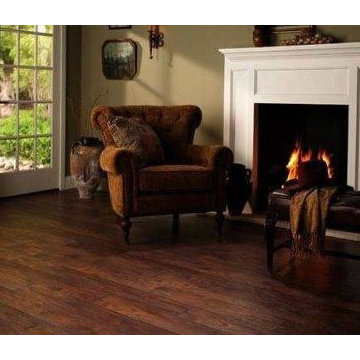
Old Rustic Cherry flooring is cozy and comfortable. This flooring goes great with dark furniture and light colored walls.
Diseño de salón rústico con paredes verdes, suelo laminado, todas las chimeneas y marco de chimenea de madera
Diseño de salón rústico con paredes verdes, suelo laminado, todas las chimeneas y marco de chimenea de madera
581 fotos de zonas de estar con paredes verdes y suelo laminado
9





