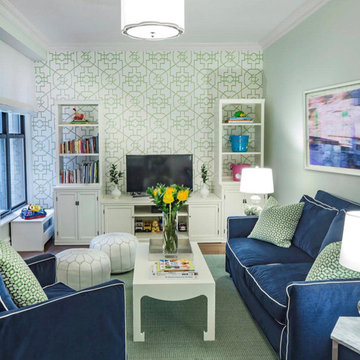4.661 fotos de zonas de estar con paredes verdes y suelo de madera en tonos medios
Filtrar por
Presupuesto
Ordenar por:Popular hoy
121 - 140 de 4661 fotos
Artículo 1 de 3
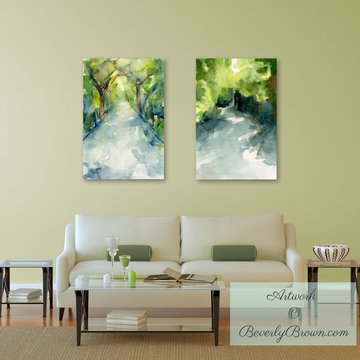
This peaceful, modern living room features two 24" x 36" ready-to-hang canvas prints - "Path Conservatory Gardens" and "Sunlight & Foliage Conservatory Gardens." The wall paint color is Benjamin Moore Guilford Green (HC-116). Artwork © Beverly Brown

Mathew and his team at Cummings Architects have a knack for being able to see the perfect vision for a property. They specialize in identifying a building’s missing elements and crafting designs that simultaneously encompass the large scale, master plan and the myriad details that make a home special. For this Winchester home, the vision included a variety of complementary projects that all came together into a single architectural composition.
Starting with the exterior, the single-lane driveway was extended and a new carriage garage that was designed to blend with the overall context of the existing home. In addition to covered parking, this building also provides valuable new storage areas accessible via large, double doors that lead into a connected work area.
For the interior of the house, new moldings on bay windows, window seats, and two paneled fireplaces with mantles dress up previously nondescript rooms. The family room was extended to the rear of the house and opened up with the addition of generously sized, wall-to-wall windows that served to brighten the space and blur the boundary between interior and exterior.
The family room, with its intimate sitting area, cozy fireplace, and charming breakfast table (the best spot to enjoy a sunlit start to the day) has become one of the family’s favorite rooms, offering comfort and light throughout the day. In the kitchen, the layout was simplified and changes were made to allow more light into the rear of the home via a connected deck with elongated steps that lead to the yard and a blue-stone patio that’s perfect for entertaining smaller, more intimate groups.
From driveway to family room and back out into the yard, each detail in this beautiful design complements all the other concepts and details so that the entire plan comes together into a unified vision for a spectacular home.
Photos By: Eric Roth
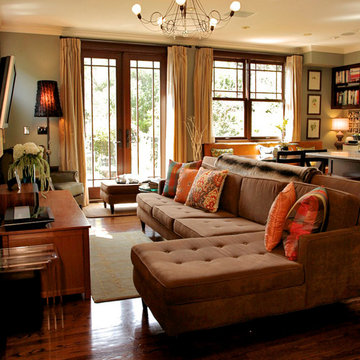
Open floor plan family room
Diseño de sala de estar abierta vintage con paredes verdes y suelo de madera en tonos medios
Diseño de sala de estar abierta vintage con paredes verdes y suelo de madera en tonos medios

The Stonebridge Club is a fitness and meeting facility for the residences at The Pinehills. The 7,000 SF building sits on a sloped site. The two-story building appears if it were a one-story structure from the entrance.
The lower level meeting room features accordion doors that span the width of the room and open up to a New England picturesque landscape.
The main "Great Room" is centrally located in the facility. The cathedral ceiling showcase reclaimed wood trusses and custom brackets. The fireplace is a focal element when entering.
The main structure is clad with horizontal “drop" siding, typically found on turn-of-the-century barns. The rear portion of the building is clad with white-washed board-and-batten siding. Finally, the facade is punctuated with thin double hung windows and sits on a stone foundation.
This project received the 2007 Builder’s Choice Award Grand Prize from Builder magazine.
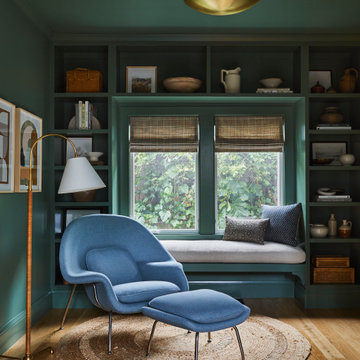
Diseño de salón clásico renovado con paredes verdes, suelo de madera en tonos medios y suelo marrón
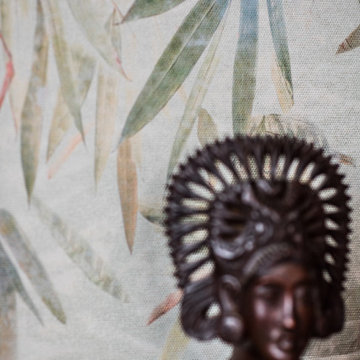
Das Bambusmotiv holt die Natur in den Raum
Diseño de salón abierto ecléctico de tamaño medio con paredes verdes y suelo de madera en tonos medios
Diseño de salón abierto ecléctico de tamaño medio con paredes verdes y suelo de madera en tonos medios
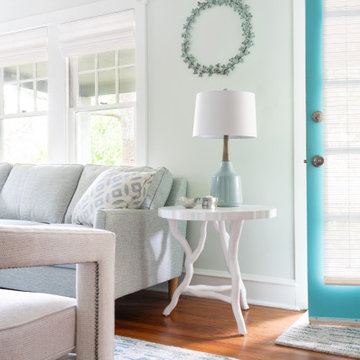
This living room design is best appreciated when compared to the frumpy "before" view of the room. The lovely bones of this cute bungalow cried out for a "refresh". This tall couple needed a sofa that would be supportive . I recommended a clean lined style with legs to open up the rather small space.The minimalist design of the contemporary swivel chair is perfect for the center of the room. A media cabinet with contrasting white and driftwood finishes offers storage but doesn't appear too bulky. The marble cocktail table and faux bois end tables add a nature inspired sense of elegance.
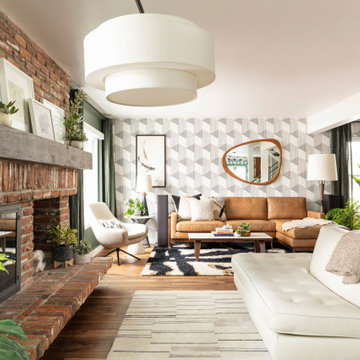
Foto de salón abierto vintage grande con paredes verdes, suelo de madera en tonos medios, todas las chimeneas, marco de chimenea de ladrillo, suelo marrón, bandeja y papel pintado
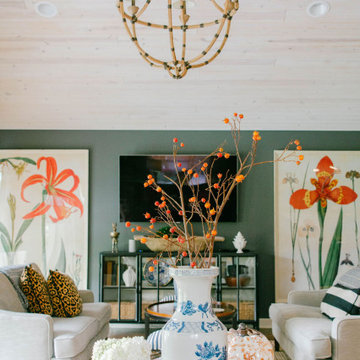
Diseño de sala de estar cerrada clásica renovada de tamaño medio con paredes verdes, suelo de madera en tonos medios, televisor colgado en la pared y suelo marrón
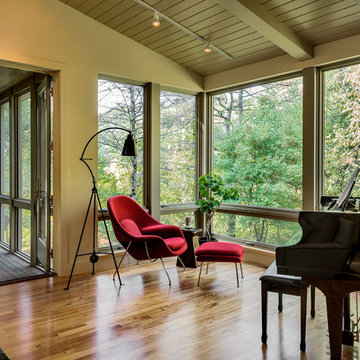
Rob Karosis Photography www.robkarosis.com
Modelo de salón actual con paredes verdes y suelo de madera en tonos medios
Modelo de salón actual con paredes verdes y suelo de madera en tonos medios
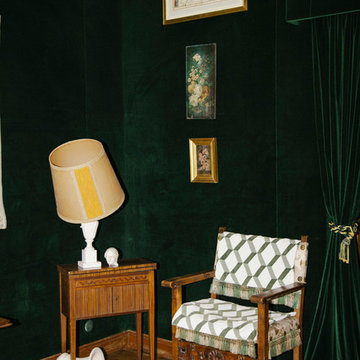
Imagen de sala de estar cerrada retro pequeña sin chimenea y televisor con paredes verdes y suelo de madera en tonos medios
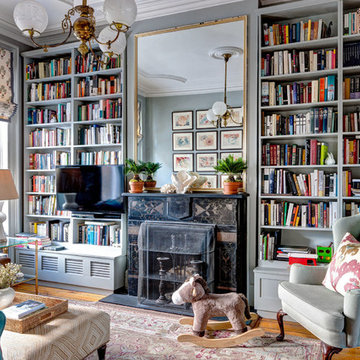
The shades of blues, reds, and burnt orange from the front parlor move seamlessly into the back parlor of this house.
Imagen de sala de estar con biblioteca tradicional de tamaño medio con paredes verdes, suelo de madera en tonos medios y marco de chimenea de piedra
Imagen de sala de estar con biblioteca tradicional de tamaño medio con paredes verdes, suelo de madera en tonos medios y marco de chimenea de piedra
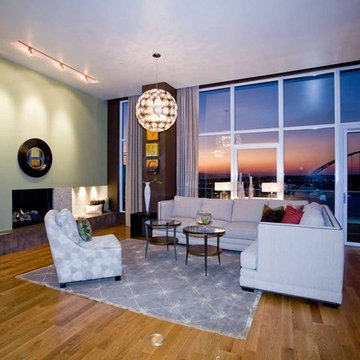
In its 34th consecutive year hosting the Street of Dreams, the Home Builders Association of Metropolitan Portland decided to do something different. They went urban – into the Pearl District. Each year designers clamor for the opportunity to design and style a home in the Street of Dreams. Apparently the allure of designing in contemporary penthouses with cascading views was irresistible to many, because the HBA experienced record interest from the design community at large in 2009.
It was an honor to be one of seven designers selected. “The Luster of the Pearl” combined the allure of clean lines and redefined traditional silhouettes with texture and opulence. The color palette was fashion-inspired with unexpected color combinations like smoky violet and tiger-eye gold backed with metallic and warm neutrals.
Our design included cosmetic reconstruction of the fireplace, mosaic tile improvements to the kitchen, artistic custom wall finishes and introduced new materials to the Portland market. The process was a whirlwind of early mornings, late nights and weekends. “With an extremely short timeline with large demands, this Street of Dreams challenged me in extraordinary ways that made me a better project manager, communicator, designer and partner to my vendors.”
This project won the People’s Choice Award for Best Master Suite at the Northwest Natural 2009 Street of Dreams.
For more about Angela Todd Studios, click here: https://www.angelatoddstudios.com/
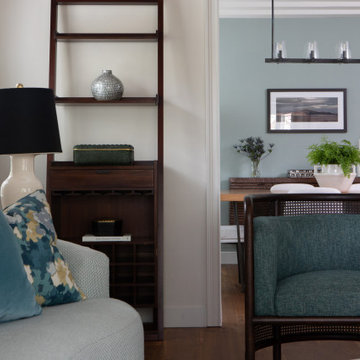
The living room and adjacent dining room continue the black, white and green color scheme throughout the home. Brown tones in the furniture and wood flooring warm it up. A curved sofa, two caned chairs and a brass coffee table accent the living room. Contemporary lighting and modern art accent both rooms.
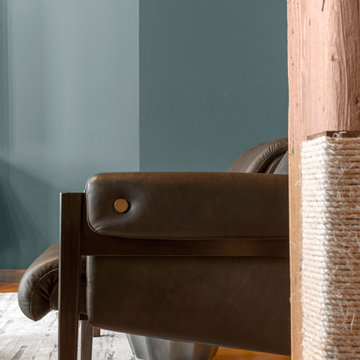
Foto de salón abierto moderno de tamaño medio con paredes verdes, suelo de madera en tonos medios, televisor independiente y suelo marrón
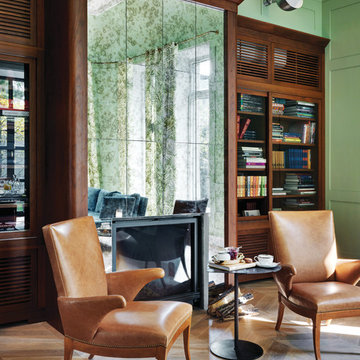
Diseño de biblioteca en casa tradicional renovada con paredes verdes, suelo de madera en tonos medios y todas las chimeneas
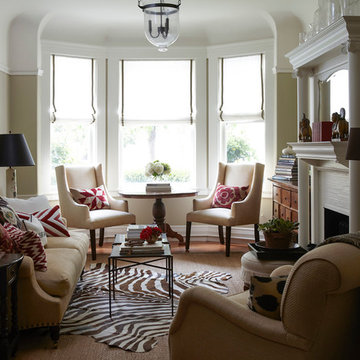
Liz Daly Photography
Imagen de salón para visitas cerrado clásico pequeño con paredes verdes, suelo de madera en tonos medios, todas las chimeneas y marco de chimenea de baldosas y/o azulejos
Imagen de salón para visitas cerrado clásico pequeño con paredes verdes, suelo de madera en tonos medios, todas las chimeneas y marco de chimenea de baldosas y/o azulejos
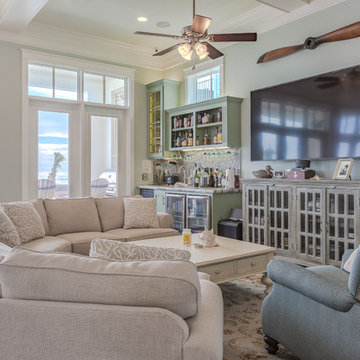
Diseño de salón abierto marinero grande sin chimenea con paredes verdes, suelo de madera en tonos medios y televisor colgado en la pared
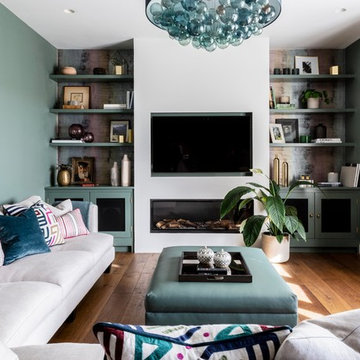
We commissioned by a musician and her family to design the interiors of their country house. The design team worked in collaboration with the client and her husband throughout the programme of works, which included the addition of a contemporary glass extension to a period building. The house is nestled within the Somerset countryside and large expanses of glass help connect the house to the landscape beyond. The design team took material and colour references from the surroundings, including the large natural timber dining table and the forest green accent colours that feature throughout the property. The result is a great combination of intimate rooms and spacious, light filled spaces in which to live, socialise and be creative.
4.661 fotos de zonas de estar con paredes verdes y suelo de madera en tonos medios
7






