29.867 fotos de zonas de estar con paredes verdes y paredes multicolor
Filtrar por
Presupuesto
Ordenar por:Popular hoy
1 - 20 de 29.867 fotos
Artículo 1 de 3
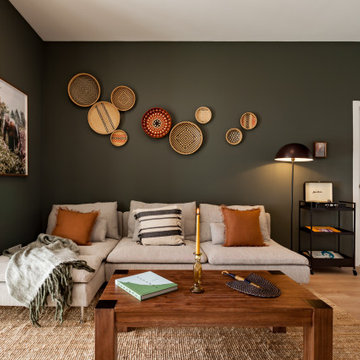
Ejemplo de salón tropical con paredes verdes, suelo de madera en tonos medios y suelo marrón

Stunning Living Room embracing the dark colours on the walls which is Inchyra Blue by Farrow and Ball. A retreat from the open plan kitchen/diner/snug that provides an evening escape for the adults. Teal and Coral Pinks were used as accents as well as warm brass metals to keep the space inviting and cosy.

Lotfi Dakhli
Ejemplo de salón abierto vintage de tamaño medio con paredes multicolor, suelo de madera en tonos medios, marco de chimenea de ladrillo y suelo marrón
Ejemplo de salón abierto vintage de tamaño medio con paredes multicolor, suelo de madera en tonos medios, marco de chimenea de ladrillo y suelo marrón

Gorgeous Living Room By 2id Interiors
Ejemplo de salón abierto actual extra grande con paredes multicolor, televisor colgado en la pared, suelo beige, suelo de baldosas de cerámica y alfombra
Ejemplo de salón abierto actual extra grande con paredes multicolor, televisor colgado en la pared, suelo beige, suelo de baldosas de cerámica y alfombra

This luxurious farmhouse living area features custom beams and all natural finishes. It brings old world luxury and pairs it with a farmhouse feel. Folding doors open up into an outdoor living area that carries the cathedral ceilings into the backyard.

Modelo de biblioteca en casa abierta ecléctica de tamaño medio sin televisor con paredes verdes, suelo de madera en tonos medios, todas las chimeneas, suelo marrón, marco de chimenea de piedra y alfombra
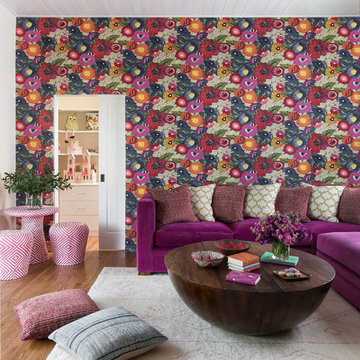
photo credit: Haris Kenjar
Anthropologie wallpaper + sofa + coffee table.
Custom velvet fabric on sofa.
Foto de sala de estar ecléctica con paredes multicolor, suelo de madera en tonos medios y alfombra
Foto de sala de estar ecléctica con paredes multicolor, suelo de madera en tonos medios y alfombra

photos: Kyle Born
Ejemplo de salón beige y rosa ecléctico sin televisor con suelo de madera clara, todas las chimeneas y paredes multicolor
Ejemplo de salón beige y rosa ecléctico sin televisor con suelo de madera clara, todas las chimeneas y paredes multicolor

Custom, floating walnut shelving and lower cabinets/book shelves work for display, hiding video equipment and dog toys, too! Thibaut aqua blue grasscloth sets it all off in a very soothing way.
Photo by: Melodie Hayes
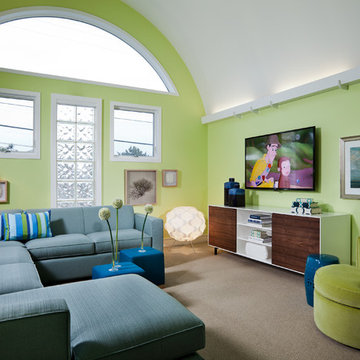
in this open floor plan, a half level above the main great room is a true tv room complete with a half moon window from which to see the ocean beyond. walls are painted a lime green and the sectional upholstered in a sky blue. floor is covered in seagrass and furniture is remiscent of the mid century age. rosewood and white lacquer media console bookended by the iconic floor lamp. swivel chair is upholstered in lime green velvet while the cube ottomans are done in a true ageatic blue velvet.
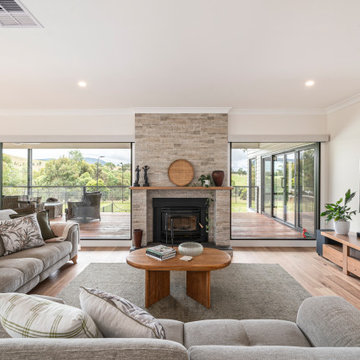
Living room
Foto de salón abierto de estilo de casa de campo grande con paredes multicolor, suelo de madera oscura, todas las chimeneas, piedra de revestimiento, televisor colgado en la pared y suelo marrón
Foto de salón abierto de estilo de casa de campo grande con paredes multicolor, suelo de madera oscura, todas las chimeneas, piedra de revestimiento, televisor colgado en la pared y suelo marrón

The Port Ludlow Residence is a compact, 2400 SF modern house located on a wooded waterfront property at the north end of the Hood Canal, a long, fjord-like arm of western Puget Sound. The house creates a simple glazed living space that opens up to become a front porch to the beautiful Hood Canal.
The east-facing house is sited along a high bank, with a wonderful view of the water. The main living volume is completely glazed, with 12-ft. high glass walls facing the view and large, 8-ft.x8-ft. sliding glass doors that open to a slightly raised wood deck, creating a seamless indoor-outdoor space. During the warm summer months, the living area feels like a large, open porch. Anchoring the north end of the living space is a two-story building volume containing several bedrooms and separate his/her office spaces.
The interior finishes are simple and elegant, with IPE wood flooring, zebrawood cabinet doors with mahogany end panels, quartz and limestone countertops, and Douglas Fir trim and doors. Exterior materials are completely maintenance-free: metal siding and aluminum windows and doors. The metal siding has an alternating pattern using two different siding profiles.
The house has a number of sustainable or “green” building features, including 2x8 construction (40% greater insulation value); generous glass areas to provide natural lighting and ventilation; large overhangs for sun and rain protection; metal siding (recycled steel) for maximum durability, and a heat pump mechanical system for maximum energy efficiency. Sustainable interior finish materials include wood cabinets, linoleum floors, low-VOC paints, and natural wool carpet.
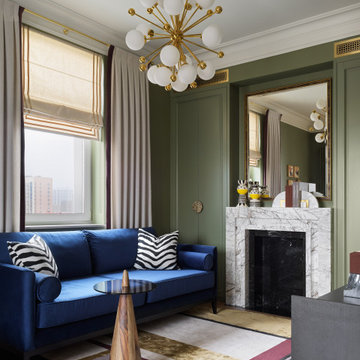
Diseño de salón clásico renovado con paredes verdes, todas las chimeneas y marco de chimenea de piedra
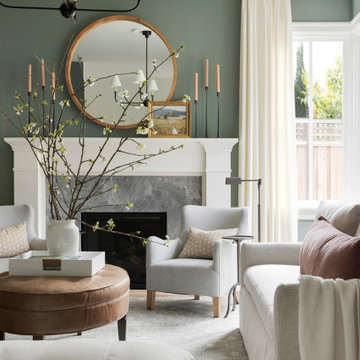
Diseño de salón tradicional renovado con paredes verdes, suelo de madera en tonos medios, todas las chimeneas y marco de chimenea de piedra
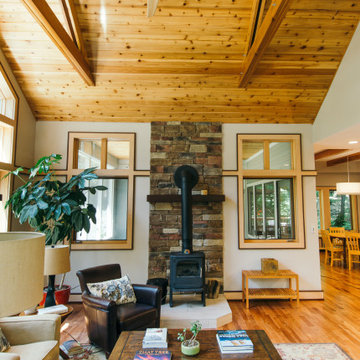
Family Room and open concept Kitchen
Diseño de sala de estar abierta y abovedada contemporánea grande con paredes verdes, suelo de madera en tonos medios, estufa de leña y suelo marrón
Diseño de sala de estar abierta y abovedada contemporánea grande con paredes verdes, suelo de madera en tonos medios, estufa de leña y suelo marrón
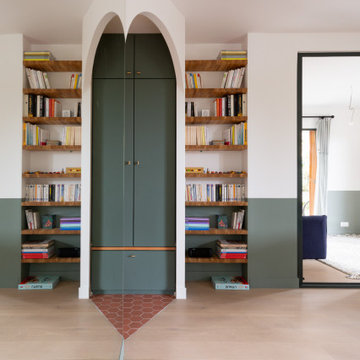
L'effet de reflet du miroir posé sur un mur entier du salon pour refléter le jardin ou bien l'arche de l'entrée.
Ejemplo de sala de estar con biblioteca abierta moderna grande sin chimenea con paredes verdes, suelo de madera clara, televisor retractable y suelo marrón
Ejemplo de sala de estar con biblioteca abierta moderna grande sin chimenea con paredes verdes, suelo de madera clara, televisor retractable y suelo marrón
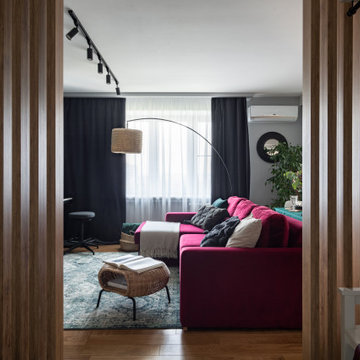
Diseño de salón con rincón musical escandinavo pequeño con paredes verdes, suelo de madera en tonos medios, televisor colgado en la pared y papel pintado

This 4,500 sq ft basement in Long Island is high on luxe, style, and fun. It has a full gym, golf simulator, arcade room, home theater, bar, full bath, storage, and an entry mud area. The palette is tight with a wood tile pattern to define areas and keep the space integrated. We used an open floor plan but still kept each space defined. The golf simulator ceiling is deep blue to simulate the night sky. It works with the room/doors that are integrated into the paneling — on shiplap and blue. We also added lights on the shuffleboard and integrated inset gym mirrors into the shiplap. We integrated ductwork and HVAC into the columns and ceiling, a brass foot rail at the bar, and pop-up chargers and a USB in the theater and the bar. The center arm of the theater seats can be raised for cuddling. LED lights have been added to the stone at the threshold of the arcade, and the games in the arcade are turned on with a light switch.
---
Project designed by Long Island interior design studio Annette Jaffe Interiors. They serve Long Island including the Hamptons, as well as NYC, the tri-state area, and Boca Raton, FL.
For more about Annette Jaffe Interiors, click here:
https://annettejaffeinteriors.com/
To learn more about this project, click here:
https://annettejaffeinteriors.com/basement-entertainment-renovation-long-island/
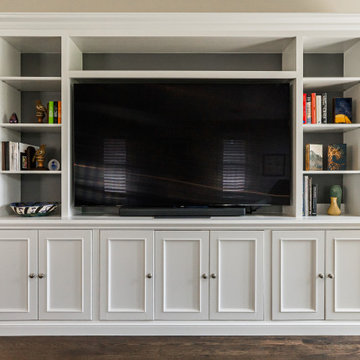
Modelo de sala de estar cerrada y abovedada clásica renovada de tamaño medio con paredes multicolor, suelo de madera en tonos medios, todas las chimeneas, marco de chimenea de baldosas y/o azulejos, pared multimedia y suelo marrón
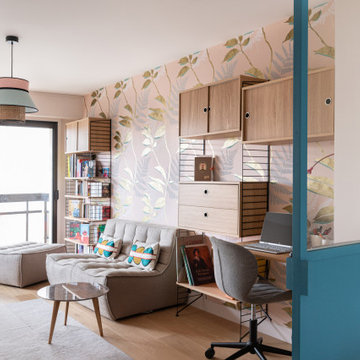
Ejemplo de salón cerrado contemporáneo con paredes multicolor, suelo de madera en tonos medios, suelo marrón y papel pintado
29.867 fotos de zonas de estar con paredes verdes y paredes multicolor
1





