502 fotos de zonas de estar con bar en casa y paredes verdes
Filtrar por
Presupuesto
Ordenar por:Popular hoy
1 - 20 de 502 fotos
Artículo 1 de 3
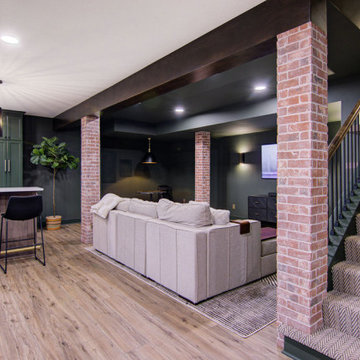
Our clients wanted a speakeasy vibe for their basement as they love to entertain. We achieved this look/feel with the dark moody paint color matched with the brick accent tile and beams. The clients have a big family, love to host and also have friends and family from out of town! The guest bedroom and bathroom was also a must for this space - they wanted their family and friends to have a beautiful and comforting stay with everything they would need! With the bathroom we did the shower with beautiful white subway tile. The fun LED mirror makes a statement with the custom vanity and fixtures that give it a pop. We installed the laundry machine and dryer in this space as well with some floating shelves. There is a booth seating and lounge area plus the seating at the bar area that gives this basement plenty of space to gather, eat, play games or cozy up! The home bar is great for any gathering and the added bedroom and bathroom make this the basement the perfect space!
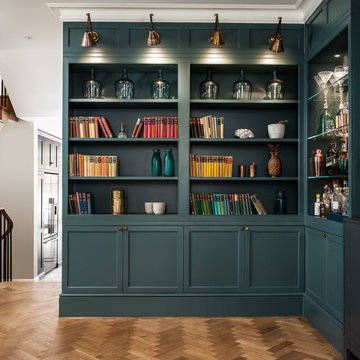
David Butler
Foto de salón con barra de bar abierto clásico de tamaño medio con paredes verdes y suelo de madera en tonos medios
Foto de salón con barra de bar abierto clásico de tamaño medio con paredes verdes y suelo de madera en tonos medios

Living: pavimento originale in quadrotti di rovere massello; arredo vintage unito ad arredi disegnati su misura (panca e mobile bar) Tavolo in vetro con gambe anni 50; sedie da regista; divano anni 50 con nuovo tessuto blu/verde in armonia con il colore blu/verde delle pareti. Poltroncine anni 50 danesi; camino originale. Lampada tavolo originale Albini.
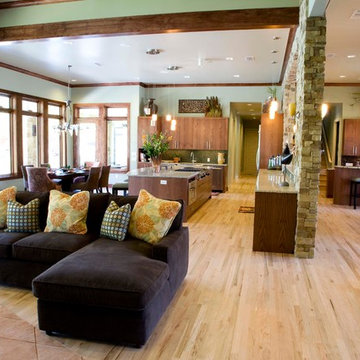
Diseño de salón con barra de bar abierto costero extra grande con paredes verdes, suelo de madera clara, todas las chimeneas, marco de chimenea de piedra y televisor colgado en la pared

Modelo de salón con barra de bar abierto actual de tamaño medio sin chimenea y televisor con paredes verdes, suelo de madera oscura y suelo marrón
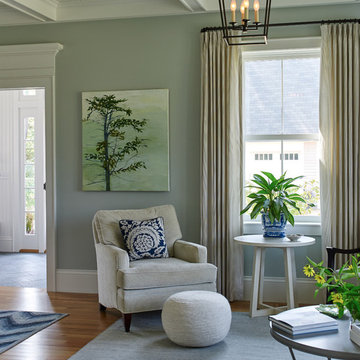
The interior details are simple, elegant, and are understated to display fine craftsmanship throughout the home. The design and finishes are not pretentious - but exactly what you would expect to find in an accomplished Maine artist’s home. Each piece of artwork carefully informed the selections that would highlight the art and contribute to the personality of each space.
© Darren Setlow Photography
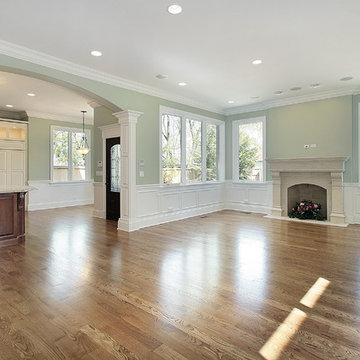
Beautiful family room with kitchen pass through. We removed a load bearing wall to give view to this beautiful kitchen (also remodeled by us. If you would like help with your Louisville remodeling project give us a call (502) 807-4441
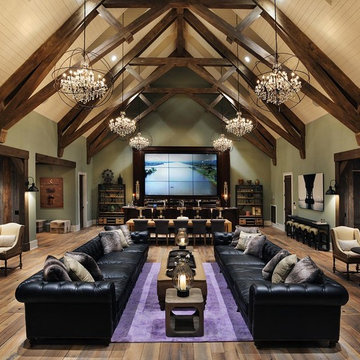
Ejemplo de sala de estar con barra de bar abierta de estilo de casa de campo con suelo de madera en tonos medios, televisor colgado en la pared y paredes verdes
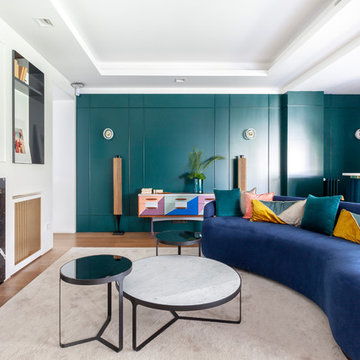
Foto de salón con barra de bar contemporáneo con paredes verdes, suelo de madera en tonos medios, chimenea lineal, marco de chimenea de piedra y alfombra
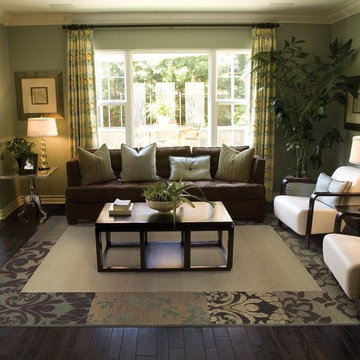
Diseño de salón con barra de bar abierto contemporáneo de tamaño medio sin chimenea con paredes verdes y suelo de madera oscura

Large living room with fireplace, Two small windows flank the fireplace and allow for more natural ligh to be added to the space. The green accent walls also flanking the fireplace adds depth to this modern styled living room.
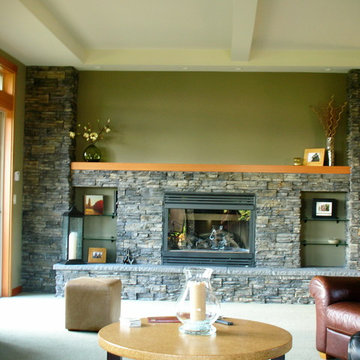
Great room / Media Room
Ejemplo de sala de estar con barra de bar abierta tradicional grande con paredes verdes, moqueta, todas las chimeneas, marco de chimenea de piedra y televisor retractable
Ejemplo de sala de estar con barra de bar abierta tradicional grande con paredes verdes, moqueta, todas las chimeneas, marco de chimenea de piedra y televisor retractable
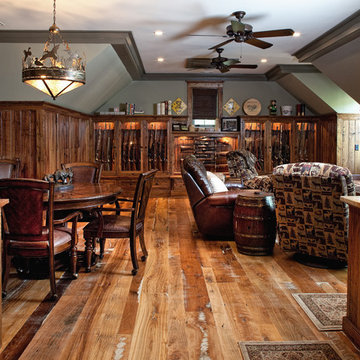
Foto de salón con barra de bar tradicional de tamaño medio sin chimenea con paredes verdes, suelo de madera en tonos medios y televisor colgado en la pared
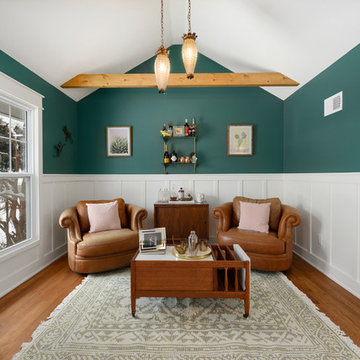
Samantha Ward
Modelo de sala de estar con barra de bar abierta clásica pequeña con paredes verdes, suelo de madera en tonos medios y suelo marrón
Modelo de sala de estar con barra de bar abierta clásica pequeña con paredes verdes, suelo de madera en tonos medios y suelo marrón
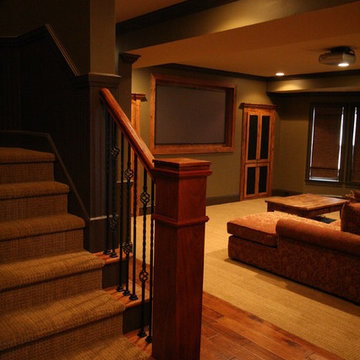
Diseño de salón con barra de bar abierto rústico de tamaño medio con paredes verdes, moqueta, pared multimedia y suelo beige

Beth Singer
Ejemplo de salón con barra de bar cerrado tradicional de tamaño medio sin televisor con paredes verdes, chimenea de doble cara y marco de chimenea de baldosas y/o azulejos
Ejemplo de salón con barra de bar cerrado tradicional de tamaño medio sin televisor con paredes verdes, chimenea de doble cara y marco de chimenea de baldosas y/o azulejos
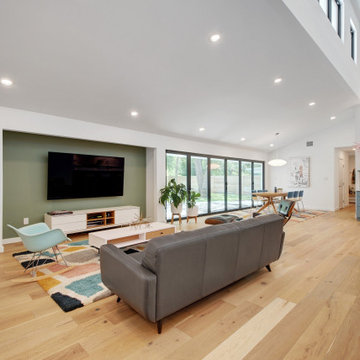
A single-story ranch house in Austin received a new look with a two-story addition, bringing tons of natural light into the living areas.
Foto de salón con barra de bar abierto y abovedado escandinavo grande con paredes verdes, suelo de madera clara, televisor colgado en la pared y suelo marrón
Foto de salón con barra de bar abierto y abovedado escandinavo grande con paredes verdes, suelo de madera clara, televisor colgado en la pared y suelo marrón

Inspired by fantastic views, there was a strong emphasis on natural materials and lots of textures to create a hygge space.
Making full use of that awkward space under the stairs creating a bespoke made cabinet that could double as a home bar/drinks area

This long space needed flexibility above all else. As frequent hosts to their extended family, we made sure there was plenty of seating to go around, but also met their day-to-day needs with intimate groupings. Much like the kitchen, the family room strikes a balance between the warm brick tones of the fireplace and the handsome green wall finish. Not wanting to miss an opportunity for spunk, we introduced an intricate geometric pattern onto the accent wall giving us a perfect backdrop for the clean lines of the mid-century inspired furniture pieces.
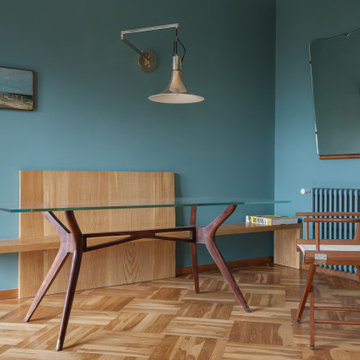
Living: pavimento originale in quadrotti di rovere massello; arredo vintage unito ad arredi disegnati su misura (panca e mobile bar) Tavolo in vetro con gambe anni 50; sedie da regista; divano anni 50 con nuovo tessuto blu/verde in armonia con il colore blu/verde delle pareti. Poltroncine anni 50 danesi; camino originale. Lampada tavolo originale Albini.
502 fotos de zonas de estar con bar en casa y paredes verdes
1





