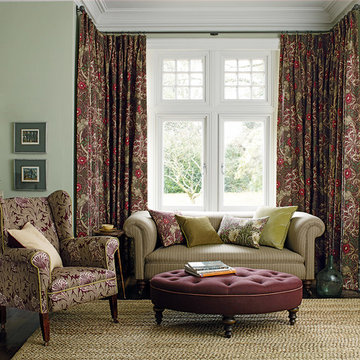502 fotos de zonas de estar con bar en casa y paredes verdes
Filtrar por
Presupuesto
Ordenar por:Popular hoy
41 - 60 de 502 fotos
Artículo 1 de 3

Inspired by fantastic views, there was a strong emphasis on natural materials and lots of textures to create a hygge space.
Making full use of that awkward space under the stairs creating a bespoke made cabinet that could double as a home bar/drinks area
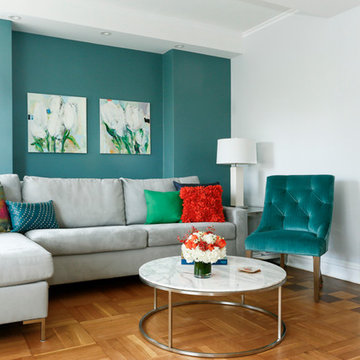
The sophisticated color story in the main rooms; light grey, feeds the metal element and is an elegant backdrop to the wood element blues and greens in the living room furnishings, where blue plays a dominant role in the artwork.
Julian McRoberts Photography
Art courtesy of Elizabeth Sadoff Art Advisory
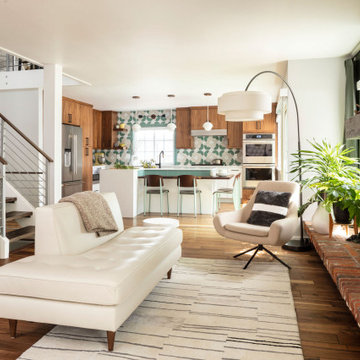
This long space needed flexibility above all else. As frequent hosts to their extended family, we made sure there was plenty of seating to go around, but also met their day-to-day needs with intimate groupings. Much like the kitchen, the family room strikes a balance between the warm brick tones of the fireplace and the handsome green wall finish. Not wanting to miss an opportunity for spunk, we introduced an intricate geometric pattern onto the accent wall giving us a perfect backdrop for the clean lines of the mid-century inspired furniture pieces.
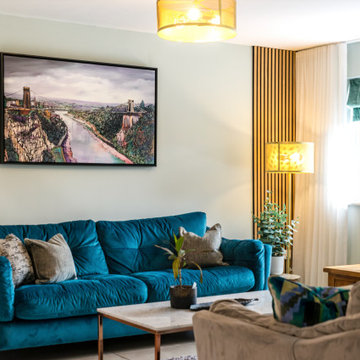
Cozy and contemporary family home, full of character, featuring oak wall panelling, gentle green / teal / grey scheme and soft tones. For more projects, go to www.ihinteriors.co.uk
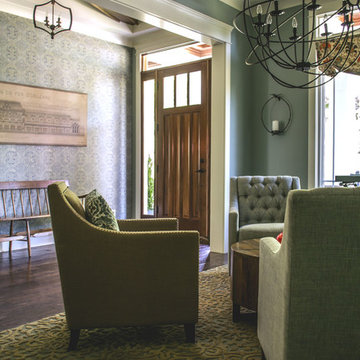
Imagen de salón con barra de bar abierto de estilo americano de tamaño medio con paredes verdes, suelo de madera en tonos medios y suelo marrón
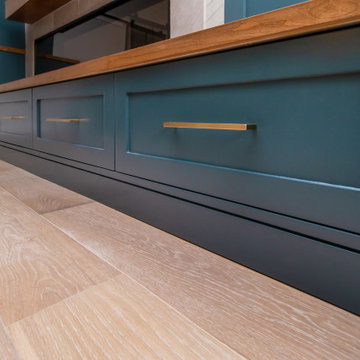
Designed By: Robby Griffin
Photos By: Desired Photo
Imagen de salón con barra de bar abierto contemporáneo de tamaño medio con paredes verdes, suelo de madera clara, todas las chimeneas, marco de chimenea de baldosas y/o azulejos, televisor colgado en la pared, suelo beige y boiserie
Imagen de salón con barra de bar abierto contemporáneo de tamaño medio con paredes verdes, suelo de madera clara, todas las chimeneas, marco de chimenea de baldosas y/o azulejos, televisor colgado en la pared, suelo beige y boiserie
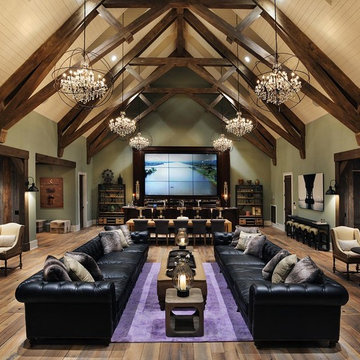
Ejemplo de sala de estar con barra de bar abierta de estilo de casa de campo con suelo de madera en tonos medios, televisor colgado en la pared y paredes verdes
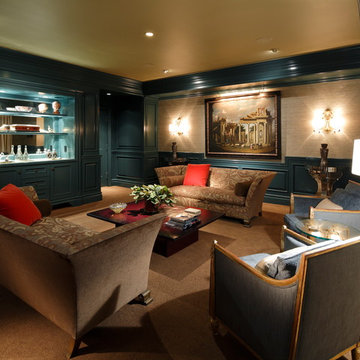
Diseño de salón con barra de bar cerrado bohemio grande sin chimenea y televisor con paredes verdes y moqueta
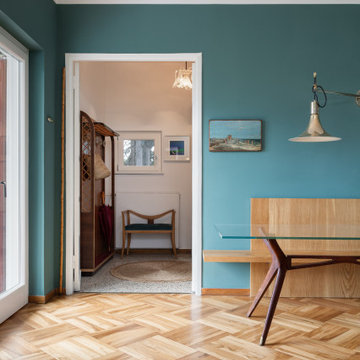
Living: pavimento originale in quadrotti di rovere massello; arredo vintage unito ad arredi disegnati su misura (panca e mobile bar) Tavolo in vetro con gambe anni 50; sedie da regista; divano anni 50 con nuovo tessuto blu/verde in armonia con il colore blu/verde delle pareti. Poltroncine anni 50 danesi; camino originale. Lampada tavolo originale Albini.
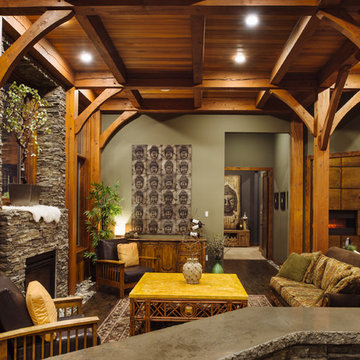
Design & Built by GoldEdge Properties
Modelo de salón con barra de bar abierto de estilo americano de tamaño medio sin televisor con paredes verdes, suelo de madera oscura, chimenea de doble cara y marco de chimenea de piedra
Modelo de salón con barra de bar abierto de estilo americano de tamaño medio sin televisor con paredes verdes, suelo de madera oscura, chimenea de doble cara y marco de chimenea de piedra
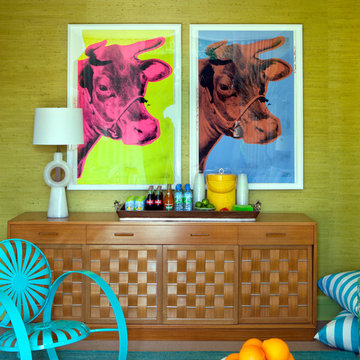
Modern details are added to this eclectic style cabana room. Lattice wood front console and Warhol prints add a vintage touch.
Photography by Nick Johnson
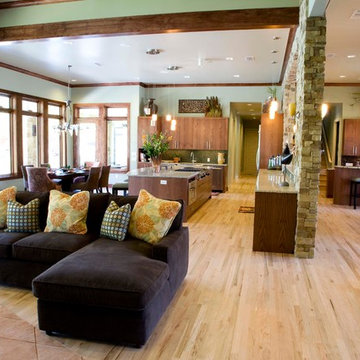
Diseño de salón con barra de bar abierto costero extra grande con paredes verdes, suelo de madera clara, todas las chimeneas, marco de chimenea de piedra y televisor colgado en la pared
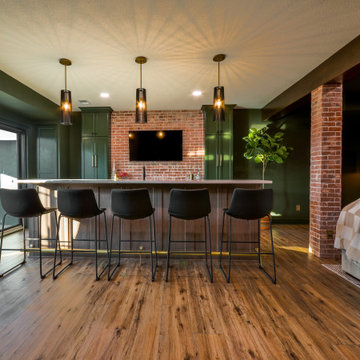
Our clients wanted a speakeasy vibe for their basement as they love to entertain. We achieved this look/feel with the dark moody paint color matched with the brick accent tile and beams. The clients have a big family, love to host and also have friends and family from out of town! The guest bedroom and bathroom was also a must for this space - they wanted their family and friends to have a beautiful and comforting stay with everything they would need! With the bathroom we did the shower with beautiful white subway tile. The fun LED mirror makes a statement with the custom vanity and fixtures that give it a pop. We installed the laundry machine and dryer in this space as well with some floating shelves. There is a booth seating and lounge area plus the seating at the bar area that gives this basement plenty of space to gather, eat, play games or cozy up! The home bar is great for any gathering and the added bedroom and bathroom make this the basement the perfect space!
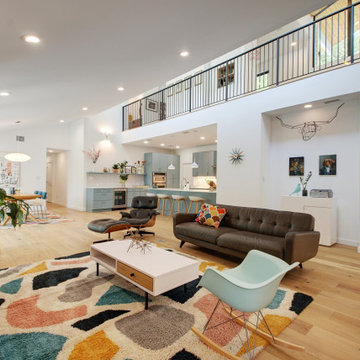
A single-story ranch house in Austin received a new look with a two-story addition, bringing tons of natural light into the living areas.
Imagen de salón con barra de bar abierto y abovedado nórdico grande con paredes verdes, suelo de madera clara, televisor colgado en la pared y suelo marrón
Imagen de salón con barra de bar abierto y abovedado nórdico grande con paredes verdes, suelo de madera clara, televisor colgado en la pared y suelo marrón
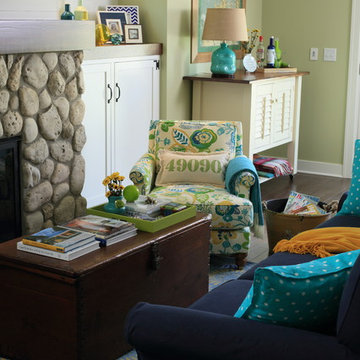
When our client asked us to modernize his childhood home, and make this old four square into a happy, open-concept summer getaway, we jumped at the chance! With painted furniture everywhere, the beautiful handmade mantel and antique trunk ground this space.
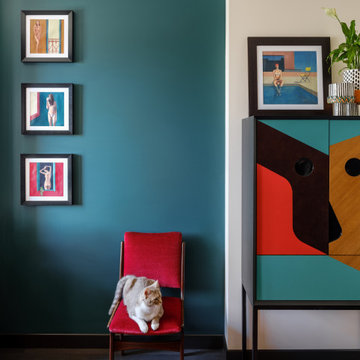
Дизайнер интерьера - Татьяна Архипова, фото - Михаил Лоскутов
Modelo de salón con barra de bar abierto contemporáneo pequeño sin televisor con paredes verdes
Modelo de salón con barra de bar abierto contemporáneo pequeño sin televisor con paredes verdes
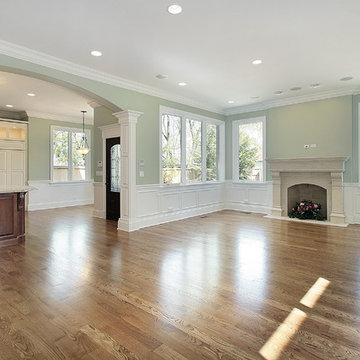
Beautiful family room with kitchen pass through. We removed a load bearing wall to give view to this beautiful kitchen (also remodeled by us. If you would like help with your Louisville remodeling project give us a call (502) 807-4441
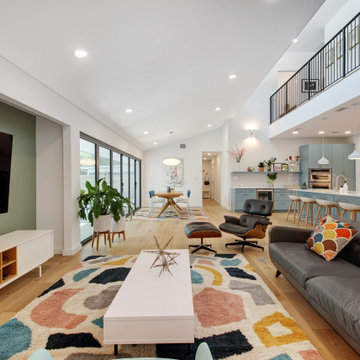
A single-story ranch house in Austin received a new look with a two-story addition, bringing tons of natural light into the living areas.
Diseño de salón con barra de bar abierto y abovedado nórdico grande con paredes verdes, suelo de madera clara, televisor colgado en la pared y suelo marrón
Diseño de salón con barra de bar abierto y abovedado nórdico grande con paredes verdes, suelo de madera clara, televisor colgado en la pared y suelo marrón
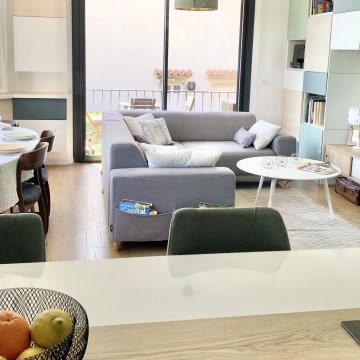
Cuisine ouverte, salon séjour et large terrasse en rotonde forment un seul et même espace cohérent et aux tons chatoyants ouvert sur le jardin de ville : De quoi être connecté à sa Cité
502 fotos de zonas de estar con bar en casa y paredes verdes
3






