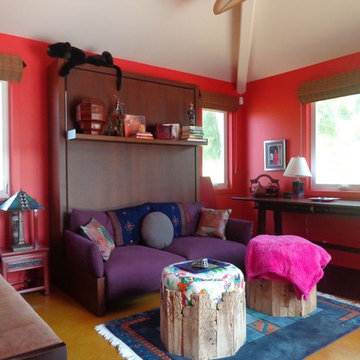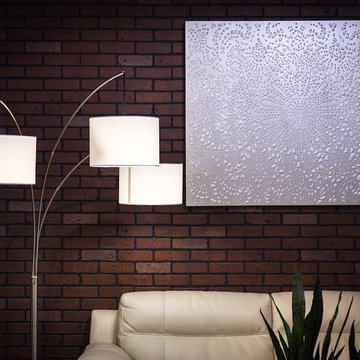134 fotos de zonas de estar con paredes rojas y suelo de cemento
Filtrar por
Presupuesto
Ordenar por:Popular hoy
101 - 120 de 134 fotos
Artículo 1 de 3
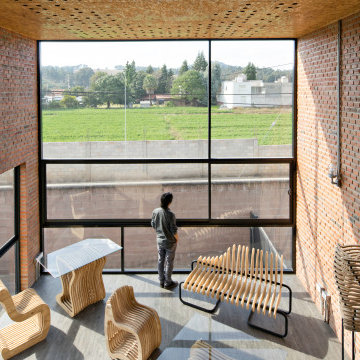
Sol 25 was designed under the premise that form and configuration of architectural space influence the users experience and behavior. Consequently, the house layout explores how to create an authentic experience for the inhabitant by challenging the standard layouts of residential programming. For the desired outcome, 3 main principles were followed: direct integration with nature in private spaces, visual integration with the adjacent nature reserve in the social areas, and social integration through wide open spaces in common areas.
In addition, a distinct architectural layout is generated, as the ground floor houses two bedrooms, a garden and lobby. The first level houses the main bedroom and kitchen, all in an open plan concept with double height, where the user can enjoy the view of the green areas. On the second level there is a loft with a studio, and to use the roof space, a roof garden was designed where one can enjoy an outdoor environment with interesting views all around.
Sol 25 maintains an industrial aesthetic, as a hybrid between a house and a loft, achieving wide spaces with character. The materials used were mostly exposed brick and glass, which when conjugated create cozy spaces in addition to requiring low maintenance.
The interior design was another key point in the project, as each of the woodwork, fixtures and fittings elements were specially designed. Thus achieving a personalized and unique environment.
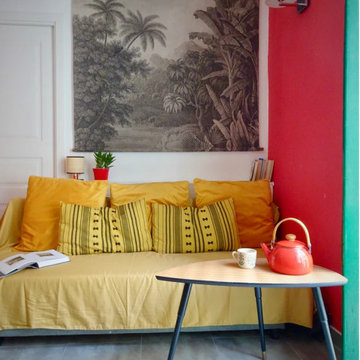
Donner de la personnalité pour réaliser un coup de coeur à de futurs vacanciers. Chez soi, les couleurs neutres sont souvent privilégiées par peur de lassitude, mais en vacances les logements singuliers deviennent des endroits attirants vers lesquelles nous nous dirigeons. L'idée a été de créer une ambiance intimiste pour un "chez soi" en plein coeur de la Méditerranée .
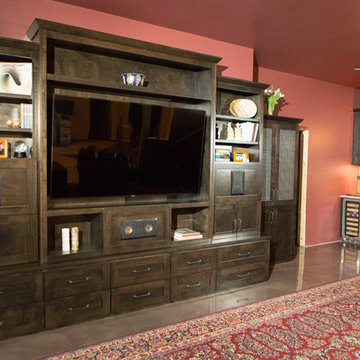
Matt Dunmore Photography
Imagen de cine en casa cerrado tradicional con paredes rojas, suelo de cemento y pared multimedia
Imagen de cine en casa cerrado tradicional con paredes rojas, suelo de cemento y pared multimedia
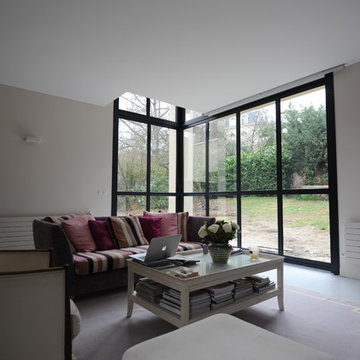
Foto de salón para visitas tipo loft actual grande sin chimenea con paredes rojas, suelo de cemento y televisor retractable
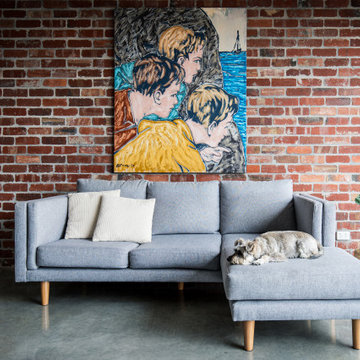
Ejemplo de salón abierto actual de tamaño medio sin chimenea con paredes rojas, suelo de cemento, televisor independiente y suelo gris
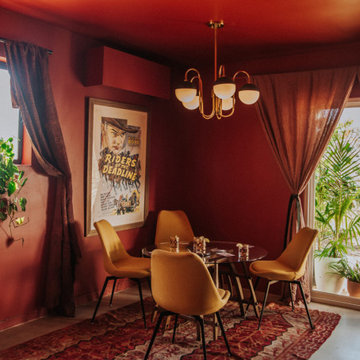
Modelo de sala de juegos en casa cerrada vintage grande con paredes rojas y suelo de cemento
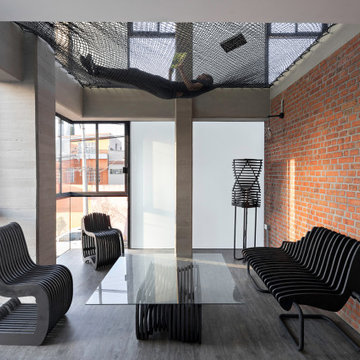
Tadeo 4909 is a building that takes place in a high-growth zone of the city, seeking out to offer an urban, expressive and custom housing. It consists of 8 two-level lofts, each of which is distinct to the others.
The area where the building is set is highly chaotic in terms of architectural typologies, textures and colors, so it was therefore chosen to generate a building that would constitute itself as the order within the neighborhood’s chaos. For the facade, three types of screens were used: white, satin and light. This achieved a dynamic design that simultaneously allows the most passage of natural light to the various environments while providing the necessary privacy as required by each of the spaces.
Additionally, it was determined to use apparent materials such as concrete and brick, which given their rugged texture contrast with the clearness of the building’s crystal outer structure.
Another guiding idea of the project is to provide proactive and ludic spaces of habitation. The spaces’ distribution is variable. The communal areas and one room are located on the main floor, whereas the main room / studio are located in another level – depending on its location within the building this second level may be either upper or lower.
In order to achieve a total customization, the closets and the kitchens were exclusively designed. Additionally, tubing and handles in bathrooms as well as the kitchen’s range hoods and lights were designed with utmost attention to detail.
Tadeo 4909 is an innovative building that seeks to step out of conventional paradigms, creating spaces that combine industrial aesthetics within an inviting environment.
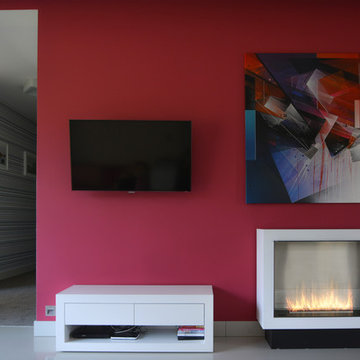
Ejemplo de sala de estar abierta actual grande con paredes rojas, suelo de cemento, chimenea lineal y televisor colgado en la pared
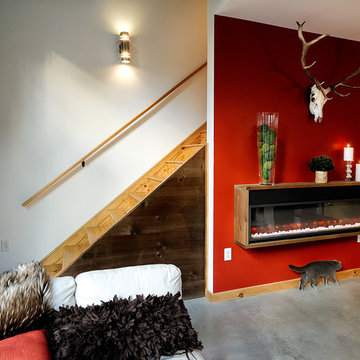
Haas Habitat Room: LIVE ( Living Room) F2FOTO
Diseño de salón para visitas tipo loft rústico de tamaño medio sin televisor con paredes rojas, suelo de cemento, chimeneas suspendidas y suelo gris
Diseño de salón para visitas tipo loft rústico de tamaño medio sin televisor con paredes rojas, suelo de cemento, chimeneas suspendidas y suelo gris
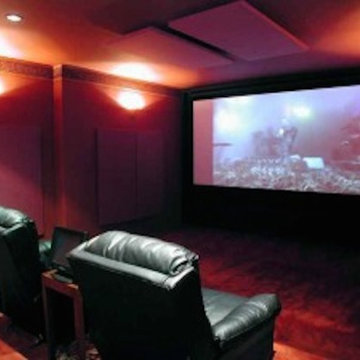
Diseño de cine en casa clásico de tamaño medio con paredes rojas, suelo de cemento y televisor colgado en la pared
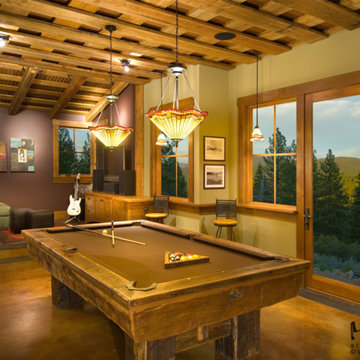
Photographer: Vance Fox
Foto de sala de juegos en casa actual con paredes rojas, suelo de cemento, televisor colgado en la pared y suelo multicolor
Foto de sala de juegos en casa actual con paredes rojas, suelo de cemento, televisor colgado en la pared y suelo multicolor
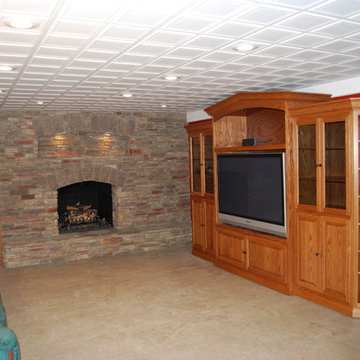
Modelo de sala de estar cerrada rústica de tamaño medio con paredes rojas, suelo de cemento, todas las chimeneas, marco de chimenea de piedra, televisor independiente y suelo beige
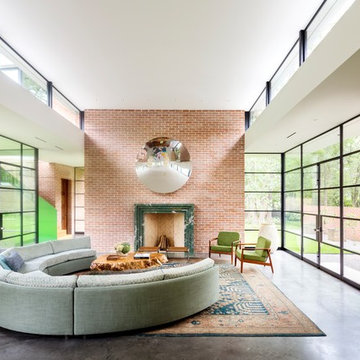
Scott Frances
Modelo de salón abierto vintage con paredes rojas, suelo de cemento, todas las chimeneas y suelo gris
Modelo de salón abierto vintage con paredes rojas, suelo de cemento, todas las chimeneas y suelo gris

Ejemplo de sótano en el subsuelo rústico grande sin chimenea con paredes rojas, suelo de cemento y suelo marrón

Imagen de biblioteca en casa abierta urbana extra grande sin chimenea con paredes rojas, suelo de cemento, suelo gris, vigas vistas y ladrillo
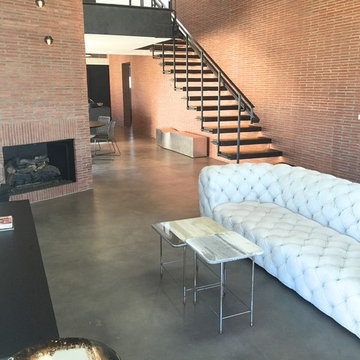
poured brand new concrete then came in and stained and sealed the concrete.
Diseño de salón para visitas tipo loft industrial grande con paredes rojas, suelo de cemento, todas las chimeneas, marco de chimenea de ladrillo y suelo gris
Diseño de salón para visitas tipo loft industrial grande con paredes rojas, suelo de cemento, todas las chimeneas, marco de chimenea de ladrillo y suelo gris
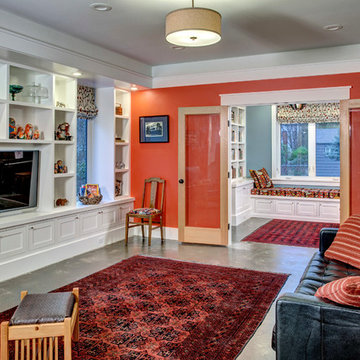
The owners can close the French doors to block sound but still allow a visual connection between the library and living room. Custom cabinetry provides space for the wall-mounted tv and the owners' collection of knick-knacks, while concealing unsightly electronic components. Architectural design by Board & Vellum. Photo by John G. Wilbanks.
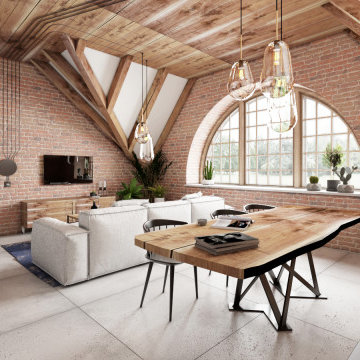
Contemporary rustic design that blends the warmth and charm of rustic or traditional elements with the clean lines and modern aesthetics of contemporary design.
134 fotos de zonas de estar con paredes rojas y suelo de cemento
6






