1.033 fotos de zonas de estar con paredes negras y todas las chimeneas
Filtrar por
Presupuesto
Ordenar por:Popular hoy
121 - 140 de 1033 fotos
Artículo 1 de 3
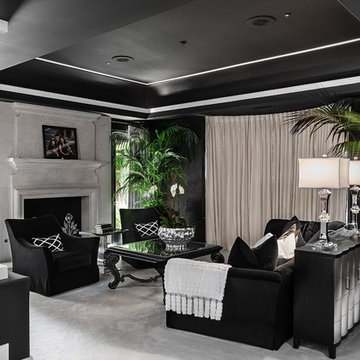
Dramatic Remodel in San Juan Capistrano
Ejemplo de salón contemporáneo con paredes negras y todas las chimeneas
Ejemplo de salón contemporáneo con paredes negras y todas las chimeneas
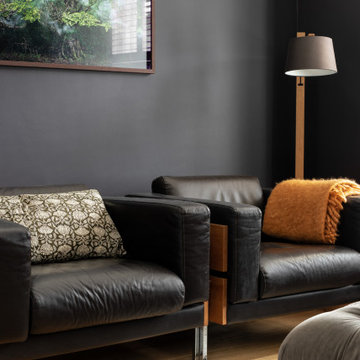
We embraced the darkness of this night-time room by painting the walls a red-based black. This creates a very intimate feel.
Diseño de salón para visitas cerrado actual de tamaño medio con paredes negras, suelo de madera en tonos medios, todas las chimeneas, marco de chimenea de baldosas y/o azulejos, televisor independiente y suelo marrón
Diseño de salón para visitas cerrado actual de tamaño medio con paredes negras, suelo de madera en tonos medios, todas las chimeneas, marco de chimenea de baldosas y/o azulejos, televisor independiente y suelo marrón
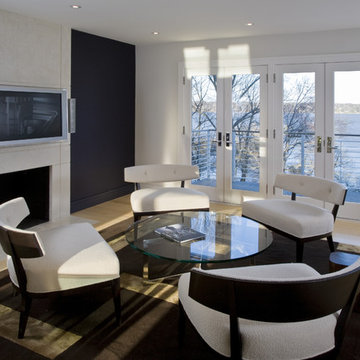
The custom Cha-Cha rug hosts an extra large sitting area, with a white concrete fireplace and flat-screen TV close by. Views of the Potomac river flowing by creates a dramatic backdrop to this sun-filled retreat living room, right off the balcony.
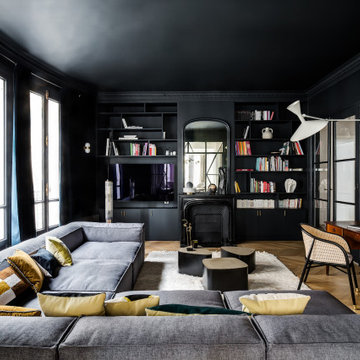
Modelo de sala de estar cerrada y negra actual con paredes negras, suelo de madera en tonos medios, todas las chimeneas, pared multimedia y suelo marrón
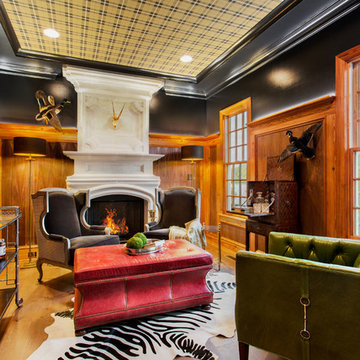
Imagen de salón con barra de bar cerrado tradicional de tamaño medio sin televisor con paredes negras, suelo de madera en tonos medios y todas las chimeneas
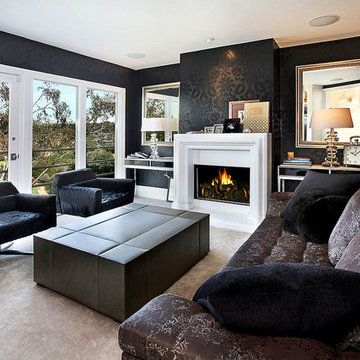
Modelo de salón cerrado actual de tamaño medio con paredes negras, suelo de madera clara, todas las chimeneas y marco de chimenea de yeso
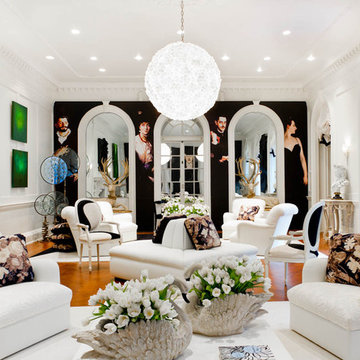
Photo: Rikki Snyder © 2012 Houzz
Stark Carpet, AstekWallcovering Inc., C. Stasky Associates Ltd., Fine Arts Furniture Inc., Kyle Bunting, John Salibello Antiques, Nohra Haime Gallery, Interiors by Royale- Christopher Hyland, J. Robert Scott, Lladro, Stephen Antonson, Newel, K. Dale Turdo

This living rooms A-frame wood paneled ceiling allows lots of natural light to shine through onto its Farrow & Ball dark shiplap walls. The space boasts a large geometric rug made of natural fibers from Meadow Blu, a dark grey heather sofa from RH, a custom green Nickey Kehoe couch, a McGee and Co. gold chandelier, and a hand made reclaimed wood coffee table.

This project is a refurbishment of a listed building, and conversion from office use to boutique hotel.
A challenging scheme which requires careful consideration of an existing heritage asset while introducing a contemporary feel and aesthetic.
As a former council owned office building, Group D assisted the developer in their bid to acquire the building and the project is ongoing with the target of opening in late 2023.
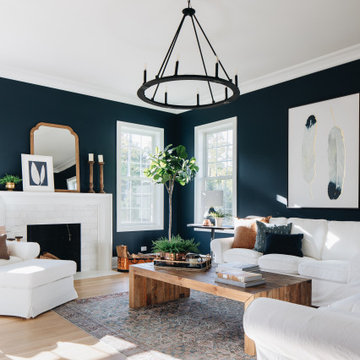
Diseño de salón clásico renovado con paredes negras, suelo de madera clara, todas las chimeneas y suelo beige
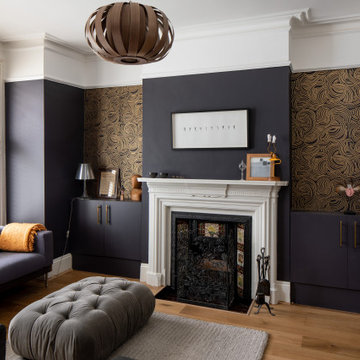
We embraced the darkness of this night-time room by painting the walls a red-based black. This creates a very intimate feel.
Imagen de salón para visitas cerrado actual de tamaño medio con paredes negras, suelo de madera en tonos medios, todas las chimeneas, marco de chimenea de baldosas y/o azulejos, televisor independiente y suelo marrón
Imagen de salón para visitas cerrado actual de tamaño medio con paredes negras, suelo de madera en tonos medios, todas las chimeneas, marco de chimenea de baldosas y/o azulejos, televisor independiente y suelo marrón
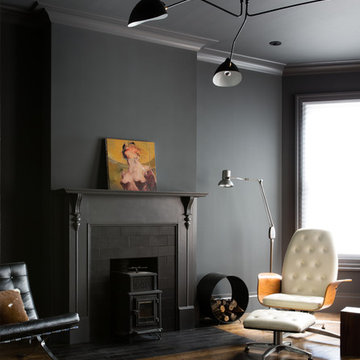
Imagen de salón para visitas abierto ecléctico grande sin televisor con paredes negras, suelo de madera en tonos medios, todas las chimeneas, marco de chimenea de ladrillo y suelo marrón
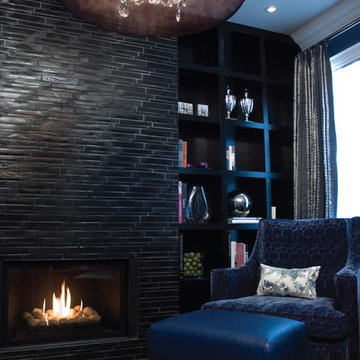
Photo by: Jennifer Mawby
Ejemplo de biblioteca en casa bohemia con paredes negras, todas las chimeneas y marco de chimenea de baldosas y/o azulejos
Ejemplo de biblioteca en casa bohemia con paredes negras, todas las chimeneas y marco de chimenea de baldosas y/o azulejos

Behind the rolling hills of Arthurs Seat sits “The Farm”, a coastal getaway and future permanent residence for our clients. The modest three bedroom brick home will be renovated and a substantial extension added. The footprint of the extension re-aligns to face the beautiful landscape of the western valley and dam. The new living and dining rooms open onto an entertaining terrace.
The distinct roof form of valleys and ridges relate in level to the existing roof for continuation of scale. The new roof cantilevers beyond the extension walls creating emphasis and direction towards the natural views.
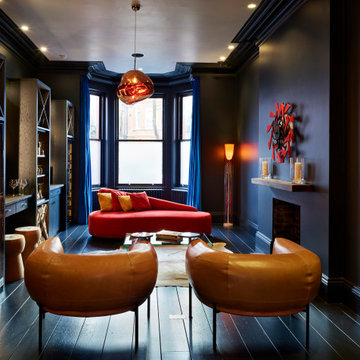
Dramatic formal sitting room in rich and bold tones. Featuring built in wine and bar storage with various features.
Modelo de salón para visitas cerrado contemporáneo de tamaño medio sin televisor con paredes negras, todas las chimeneas, suelo negro y suelo de madera oscura
Modelo de salón para visitas cerrado contemporáneo de tamaño medio sin televisor con paredes negras, todas las chimeneas, suelo negro y suelo de madera oscura
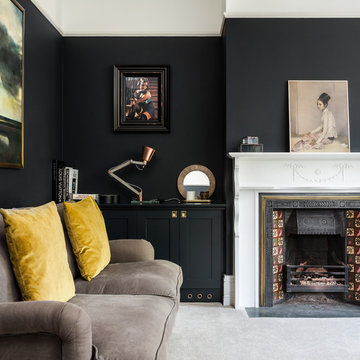
David Butler
Diseño de salón tradicional renovado con paredes negras, todas las chimeneas, moqueta, marco de chimenea de baldosas y/o azulejos y suelo gris
Diseño de salón tradicional renovado con paredes negras, todas las chimeneas, moqueta, marco de chimenea de baldosas y/o azulejos y suelo gris
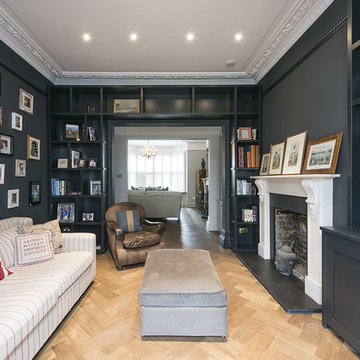
Diseño de salón cerrado clásico con paredes negras, suelo de madera clara, todas las chimeneas y televisor colgado en la pared
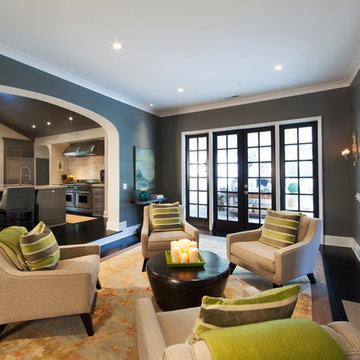
Jim Schmid Photography
Modelo de salón contemporáneo con paredes negras, todas las chimeneas, marco de chimenea de ladrillo, televisor colgado en la pared, suelo negro y alfombra
Modelo de salón contemporáneo con paredes negras, todas las chimeneas, marco de chimenea de ladrillo, televisor colgado en la pared, suelo negro y alfombra

This renovated basement is now a beautiful and functional space that boasts many impressive features. Concealed beams offer a clean and sleek look to the ceiling, while wood plank flooring provides warmth and texture to the room.
The basement has been transformed into an entertainment hub, with a bar area, gaming area/lounge, and a recreation room featuring built-in millwork, a projector, and a wall-mounted TV. An electric fireplace adds to the cozy ambiance, and sliding barn doors offer a touch of rustic charm to the space.
The lighting in the basement is another notable feature, with carefully placed fixtures that provide both ambiance and functionality. Overall, this renovated basement is the perfect space for relaxation, entertainment, and spending quality time with loved ones.
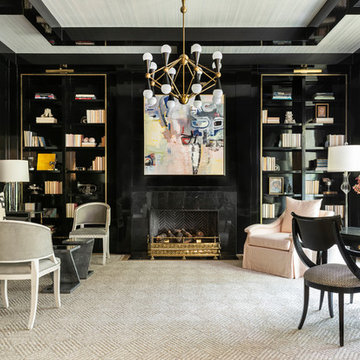
Foto de salón tradicional renovado con paredes negras, suelo de madera clara, todas las chimeneas y suelo blanco
1.033 fotos de zonas de estar con paredes negras y todas las chimeneas
7





