61 fotos de zonas de estar con paredes negras y chimeneas suspendidas
Filtrar por
Presupuesto
Ordenar por:Popular hoy
41 - 60 de 61 fotos
Artículo 1 de 3
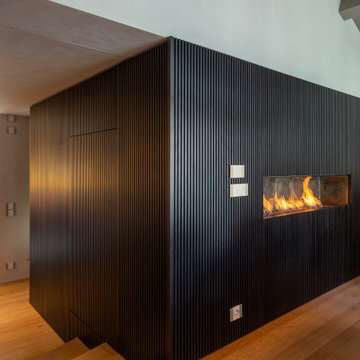
Imagen de sala de estar tipo loft y abovedada actual de tamaño medio con paredes negras, suelo de madera en tonos medios, chimeneas suspendidas, marco de chimenea de madera, suelo beige y boiserie
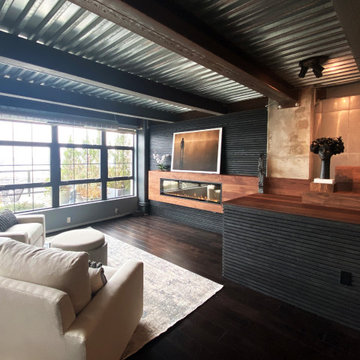
Organic Contemporary Design in an Industrial Setting… Organic Contemporary elements in an industrial building is a natural fit. Turner Design Firm designers Tessea McCrary and Jeanine Turner created a warm inviting home in the iconic Silo Point Luxury Condominiums.
Industrial Features Enhanced… Neutral stacked stone tiles work perfectly to enhance the original structural exposed steel beams. Our lighting selection were chosen to mimic the structural elements. Charred wood, natural walnut and steel-look tiles were all chosen as a gesture to the industrial era’s use of raw materials.
Creating a Cohesive Look with Furnishings and Accessories… Designer Tessea McCrary added luster with curated furnishings, fixtures and accessories. Her selections of color and texture using a pallet of cream, grey and walnut wood with a hint of blue and black created an updated classic contemporary look complimenting the industrial vide.
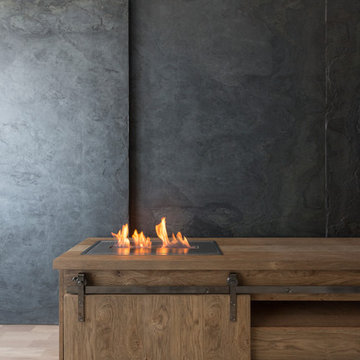
Pudimos crear varios escenarios para el espacio de día. Colocamos una puerta-corredera que separa salón y cocina, forrandola igual como el tabique, con piedra fina de pizarra procedente de Oriente. Decoramos el rincón de desayunos de la cocina en el mismo estilo que el salón, para que al estar los dos espacios unidos, tengan continuidad. El salón y el comedor visualmente están zonificados por uno de los sofás y la columna, era la petición de la clienta. A pesar de que una de las propuestas del proyecto era de pintar el salón en color neutra, la clienta quería arriesgar y decorar su salón con su color mas preferido- el verde. Siempre nos adoptamos a los deseos del cliente y no dudamos dos veces en elegir un papel pintado ecléctico Royal Fernery de marca Cole&Son, buscándole una acompañante perfecta- pintura verde de marca Jotun. Las molduras y cornisas eran imprescindibles para darle al salón un toque clásico y atemporal. A la hora de diseñar los muebles, la clienta nos comento su sueño-tener una chimenea para recordarle los años que vivió en los Estados Unidos. Ella estaba segura que en un apartamento era imposible. Pero le sorprendimos diseñando un mueble de TV, con mucho almacenaje para sus libros y integrando una chimenea de bioethanol fabricada en especial para este mueble de madera maciza de roble. Los sofás tienen mucho protagonismo y contraste, tapizados en tela de color nata, de la marca Crevin. Las mesas de centro transmiten la nueva tendencia- con la chapa de raíz de roble, combinada con acero negro. Las mesitas auxiliares son de mármol Carrara natural, con patas de acero negro de formas curiosas. Las lamparas de sobremesa se han fabricado artesanalmente en India, y aun cuando no están encendidas, aportan mucha luz al salón. La lampara de techo se fabrico artesanalmente en Egipto, es de brónze con gotas de cristal. Juntos con el papel pintado, crean un aire misterioso y histórico. La mesa y la librería son diseñadas por el estudio Victoria Interiors y fabricados en roble marinado con grietas y poros abiertos. La librería tiene un papel importante en el proyecto- guarda la colección de libros antiguos y vajilla de la familia, a la vez escondiendo el radiador en la parte inferior. Los detalles como cojines de terciopelo, cortinas con tela de Aldeco, alfombras de seda de bambú, candelabros y jarrones de nuestro estudio, pufs tapizados con tela de Ze con Zeta fueron herramientas para acabar de decorar el espacio.
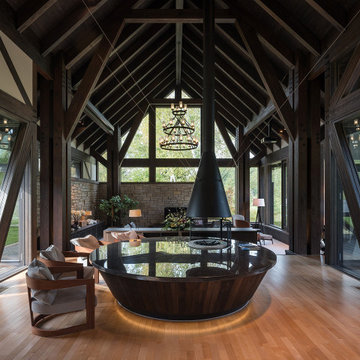
大きなダイニング、キッチン。その奥に暖炉スペース、さらに床下がりのリビングが続きます。
円形暖炉テーブルは、もう一つのリビングスペースとして活用
Diseño de salón abierto rural grande con paredes negras, suelo de contrachapado, chimeneas suspendidas, marco de chimenea de madera, televisor independiente, suelo marrón y vigas vistas
Diseño de salón abierto rural grande con paredes negras, suelo de contrachapado, chimeneas suspendidas, marco de chimenea de madera, televisor independiente, suelo marrón y vigas vistas
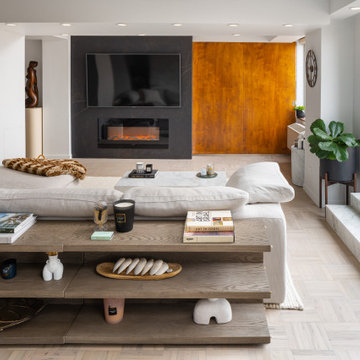
Designed new Living room and created an accent TV wall with Black Dekton and electric fireplace!
Foto de salón para visitas abierto minimalista grande con paredes negras, suelo de madera clara, chimeneas suspendidas, marco de chimenea de piedra, televisor colgado en la pared y suelo blanco
Foto de salón para visitas abierto minimalista grande con paredes negras, suelo de madera clara, chimeneas suspendidas, marco de chimenea de piedra, televisor colgado en la pared y suelo blanco
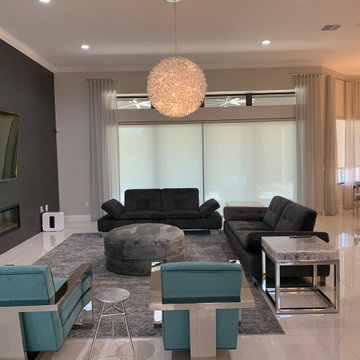
The client wanted a clean and contemporary home with a focus wall like no other. This black tile wall houses an electric fireplace, Sonos system, and the wall-mounted t.v.
The disco ball chandelier is the centerpiece of the room. The chrome and velvet chairs make a statement of their own.
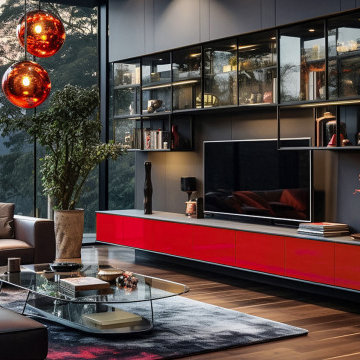
Modelo de salón tipo loft minimalista extra grande con paredes negras, suelo de madera en tonos medios, chimeneas suspendidas, marco de chimenea de piedra, pared multimedia, suelo marrón y vigas vistas
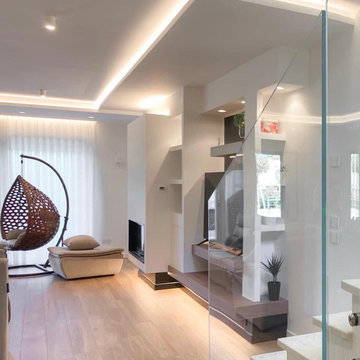
Una giovane coppia stava costruendo la propria casa, ma dopo aver tirato su l'involucro non sapevano come definire gli spazi e renderli piacevoli e funzionali.... ed ecco la soluzione.
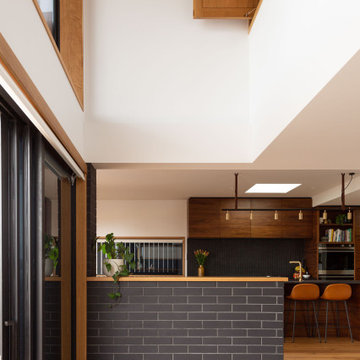
Our mixture of materials bringing the external brick internally to give weight to the space and a textural relief.
Foto de salón abierto contemporáneo de tamaño medio con paredes negras, suelo de cemento, chimeneas suspendidas, marco de chimenea de metal, pared multimedia, suelo negro y ladrillo
Foto de salón abierto contemporáneo de tamaño medio con paredes negras, suelo de cemento, chimeneas suspendidas, marco de chimenea de metal, pared multimedia, suelo negro y ladrillo
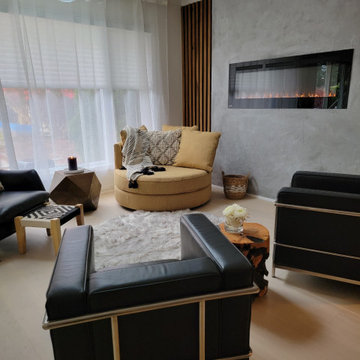
Cozy contemporary conversational family room Skylight lighting
Ejemplo de sala de estar contemporánea con paredes negras, suelo de madera clara, chimeneas suspendidas y marco de chimenea de hormigón
Ejemplo de sala de estar contemporánea con paredes negras, suelo de madera clara, chimeneas suspendidas y marco de chimenea de hormigón

Organic Contemporary Design in an Industrial Setting… Organic Contemporary elements in an industrial building is a natural fit. Turner Design Firm designers Tessea McCrary and Jeanine Turner created a warm inviting home in the iconic Silo Point Luxury Condominiums.
Transforming the Least Desirable Feature into the Best… We pride ourselves with the ability to take the least desirable feature of a home and transform it into the most pleasant. This condo is a perfect example. In the corner of the open floor living space was a large drywalled platform. We designed a fireplace surround and multi-level platform using warm walnut wood and black charred wood slats. We transformed the space into a beautiful and inviting sitting area with the help of skilled carpenter, Jeremy Puissegur of Cajun Crafted and experienced installer, Fred Schneider
Industrial Features Enhanced… Neutral stacked stone tiles work perfectly to enhance the original structural exposed steel beams. Our lighting selection were chosen to mimic the structural elements. Charred wood, natural walnut and steel-look tiles were all chosen as a gesture to the industrial era’s use of raw materials.
Creating a Cohesive Look with Furnishings and Accessories… Designer Tessea McCrary added luster with curated furnishings, fixtures and accessories. Her selections of color and texture using a pallet of cream, grey and walnut wood with a hint of blue and black created an updated classic contemporary look complimenting the industrial vide.

Organic Contemporary Design in an Industrial Setting… Organic Contemporary elements in an industrial building is a natural fit. Turner Design Firm designers Tessea McCrary and Jeanine Turner created a warm inviting home in the iconic Silo Point Luxury Condominiums.
Transforming the Least Desirable Feature into the Best… We pride ourselves with the ability to take the least desirable feature of a home and transform it into the most pleasant. This condo is a perfect example. In the corner of the open floor living space was a large drywalled platform. We designed a fireplace surround and multi-level platform using warm walnut wood and black charred wood slats. We transformed the space into a beautiful and inviting sitting area with the help of skilled carpenter, Jeremy Puissegur of Cajun Crafted and experienced installer, Fred Schneider
Industrial Features Enhanced… Neutral stacked stone tiles work perfectly to enhance the original structural exposed steel beams. Our lighting selection were chosen to mimic the structural elements. Charred wood, natural walnut and steel-look tiles were all chosen as a gesture to the industrial era’s use of raw materials.
Creating a Cohesive Look with Furnishings and Accessories… Designer Tessea McCrary added luster with curated furnishings, fixtures and accessories. Her selections of color and texture using a pallet of cream, grey and walnut wood with a hint of blue and black created an updated classic contemporary look complimenting the industrial vide.
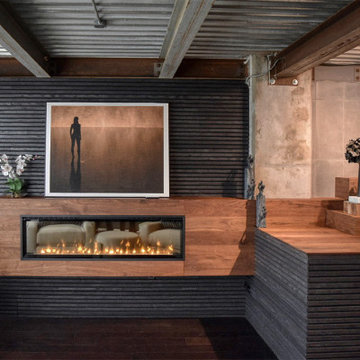
Organic Contemporary Design in an Industrial Setting… Organic Contemporary elements in an industrial building is a natural fit. Turner Design Firm designers Tessea McCrary and Jeanine Turner created a warm inviting home in the iconic Silo Point Luxury Condominiums.
Transforming the Least Desirable Feature into the Best… We pride ourselves with the ability to take the least desirable feature of a home and transform it into the most pleasant. This condo is a perfect example. In the corner of the open floor living space was a large drywalled platform. We designed a fireplace surround and multi-level platform using warm walnut wood and black charred wood slats. We transformed the space into a beautiful and inviting sitting area with the help of skilled carpenter, Jeremy Puissegur of Cajun Crafted and experienced installer, Fred Schneider.
Industrial Features Enhanced… Neutral stacked stone tiles work perfectly to enhance the original structural exposed steel beams. Our lighting selection were chosen to mimic the structural elements. Charred wood, natural walnut and steel-look tiles were all chosen as a gesture to the industrial era’s use of raw materials.
Creating a Cohesive Look with Furnishings and Accessories… Designer Tessea McCrary added luster with curated furnishings, fixtures and accessories. Her selections of color and texture using a pallet of cream, grey and walnut wood with a hint of blue and black created an updated classic contemporary look complimenting the industrial vide.

Organic Contemporary Design in an Industrial Setting… Organic Contemporary elements in an industrial building is a natural fit. Turner Design Firm designers Tessea McCrary and Jeanine Turner created a warm inviting home in the iconic Silo Point Luxury Condominiums.
Transforming the Least Desirable Feature into the Best… We pride ourselves with the ability to take the least desirable feature of a home and transform it into the most pleasant. This condo is a perfect example. In the corner of the open floor living space was a large drywalled platform. We designed a fireplace surround and multi-level platform using warm walnut wood and black charred wood slats. We transformed the space into a beautiful and inviting sitting area with the help of skilled carpenter, Jeremy Puissegur of Cajun Crafted and experienced installer, Fred Schneider
Industrial Features Enhanced… Neutral stacked stone tiles work perfectly to enhance the original structural exposed steel beams. Our lighting selection were chosen to mimic the structural elements. Charred wood, natural walnut and steel-look tiles were all chosen as a gesture to the industrial era’s use of raw materials.
Creating a Cohesive Look with Furnishings and Accessories… Designer Tessea McCrary added luster with curated furnishings, fixtures and accessories. Her selections of color and texture using a pallet of cream, grey and walnut wood with a hint of blue and black created an updated classic contemporary look complimenting the industrial vide.
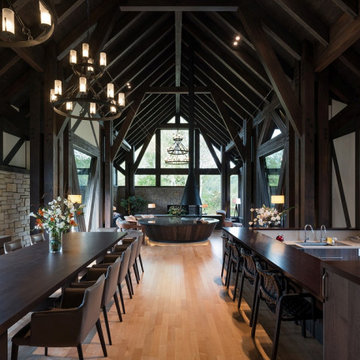
大きなダイニング、キッチン。その奥に暖炉スペース、さらに床下がりのリビングが続きます。
Modelo de salón abierto rural grande con paredes negras, suelo de contrachapado, chimeneas suspendidas, marco de chimenea de madera, televisor independiente, suelo marrón y vigas vistas
Modelo de salón abierto rural grande con paredes negras, suelo de contrachapado, chimeneas suspendidas, marco de chimenea de madera, televisor independiente, suelo marrón y vigas vistas
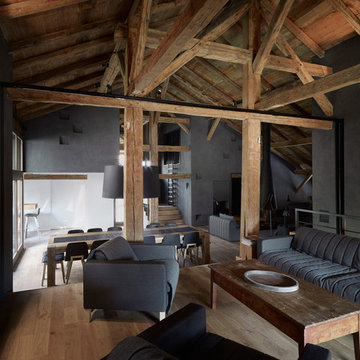
Les relations d’un espace à l’autre se font par demi-niveaux. Les escaliers sont quand-à eux conçus comme des véritables espaces de vie, donnant la vue sur la charpente restaurée, dans sa plus grande dimension. Photo: Julien Lanoo, Jérôme Aich & Jean-Marc Palisse
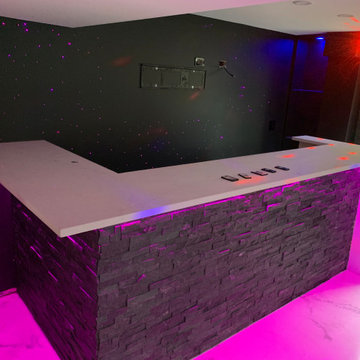
Diseño de sótano con ventanas minimalista de tamaño medio con bar en casa, paredes negras, suelo de mármol, chimeneas suspendidas, marco de chimenea de piedra y suelo multicolor
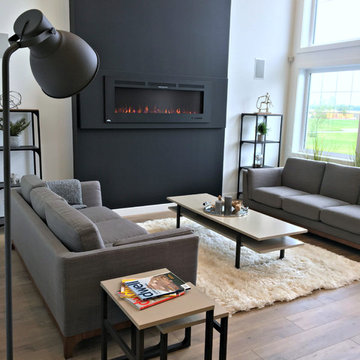
Photos: Payton Ramstead
Foto de sala de estar tipo loft actual de tamaño medio con paredes negras, suelo laminado, chimeneas suspendidas, marco de chimenea de yeso y suelo beige
Foto de sala de estar tipo loft actual de tamaño medio con paredes negras, suelo laminado, chimeneas suspendidas, marco de chimenea de yeso y suelo beige
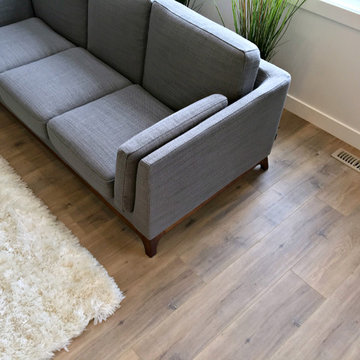
Photos: Payton Ramstead
Foto de sala de estar tipo loft contemporánea de tamaño medio con paredes negras, suelo laminado, chimeneas suspendidas, marco de chimenea de yeso y suelo beige
Foto de sala de estar tipo loft contemporánea de tamaño medio con paredes negras, suelo laminado, chimeneas suspendidas, marco de chimenea de yeso y suelo beige
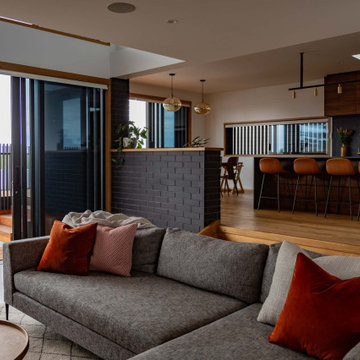
Ejemplo de salón actual de tamaño medio con paredes negras, suelo de cemento, chimeneas suspendidas, marco de chimenea de metal, pared multimedia, suelo negro y ladrillo
61 fotos de zonas de estar con paredes negras y chimeneas suspendidas
3





