2.572 fotos de zonas de estar con paredes multicolor y suelo marrón
Filtrar por
Presupuesto
Ordenar por:Popular hoy
161 - 180 de 2572 fotos
Artículo 1 de 3
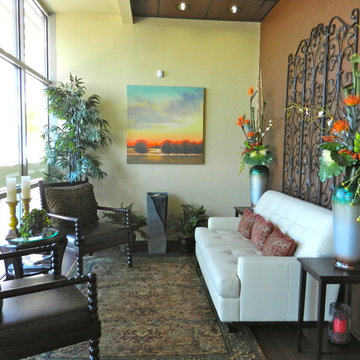
This 9' x 11' space was designed as a sitting area. The 54"w x 72"h wrought iron screen hanging above the small sofa adds height and interest to the area. Flanking the screen are two custom floral arrangement by Shannon Loves Flowers. The sound of water from the fountain adds an additional element to the serene environment. The art is from Gallery Direct.
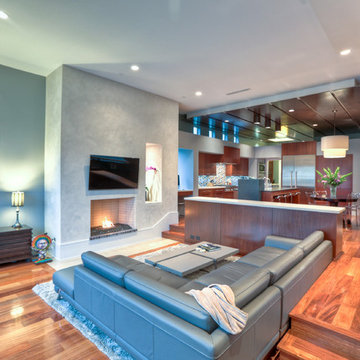
As the primary public level, the second floor consists of the living room, kitchen, breakfast, and formal dining spaces. In order to maximize the spatial relationship between the rooms on the main level and the first floor, the living room floor is depressed two feet -- achieved because of the location of the garage below. [photo by : emoMedia]

Yasin Chaudhry
Imagen de sala de estar abierta contemporánea pequeña sin chimenea con televisor colgado en la pared, suelo de madera en tonos medios, paredes multicolor y suelo marrón
Imagen de sala de estar abierta contemporánea pequeña sin chimenea con televisor colgado en la pared, suelo de madera en tonos medios, paredes multicolor y suelo marrón
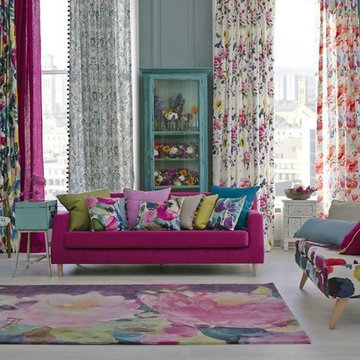
Foto de salón para visitas cerrado bohemio de tamaño medio sin chimenea y televisor con paredes multicolor, suelo de madera oscura y suelo marrón

I built this on my property for my aging father who has some health issues. Handicap accessibility was a factor in design. His dream has always been to try retire to a cabin in the woods. This is what he got.
It is a 1 bedroom, 1 bath with a great room. It is 600 sqft of AC space. The footprint is 40' x 26' overall.
The site was the former home of our pig pen. I only had to take 1 tree to make this work and I planted 3 in its place. The axis is set from root ball to root ball. The rear center is aligned with mean sunset and is visible across a wetland.
The goal was to make the home feel like it was floating in the palms. The geometry had to simple and I didn't want it feeling heavy on the land so I cantilevered the structure beyond exposed foundation walls. My barn is nearby and it features old 1950's "S" corrugated metal panel walls. I used the same panel profile for my siding. I ran it vertical to match the barn, but also to balance the length of the structure and stretch the high point into the canopy, visually. The wood is all Southern Yellow Pine. This material came from clearing at the Babcock Ranch Development site. I ran it through the structure, end to end and horizontally, to create a seamless feel and to stretch the space. It worked. It feels MUCH bigger than it is.
I milled the material to specific sizes in specific areas to create precise alignments. Floor starters align with base. Wall tops adjoin ceiling starters to create the illusion of a seamless board. All light fixtures, HVAC supports, cabinets, switches, outlets, are set specifically to wood joints. The front and rear porch wood has three different milling profiles so the hypotenuse on the ceilings, align with the walls, and yield an aligned deck board below. Yes, I over did it. It is spectacular in its detailing. That's the benefit of small spaces.
Concrete counters and IKEA cabinets round out the conversation.
For those who cannot live tiny, I offer the Tiny-ish House.
Photos by Ryan Gamma
Staging by iStage Homes
Design Assistance Jimmy Thornton
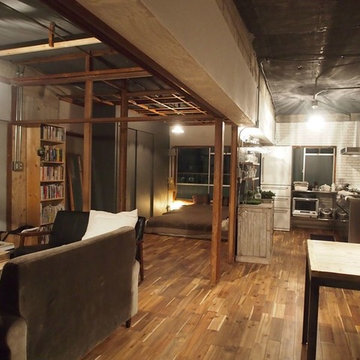
中古マンションを安く購入し、理想の空間を実現するリノベーション工事
Imagen de salón abierto industrial pequeño con paredes multicolor, suelo de madera en tonos medios y suelo marrón
Imagen de salón abierto industrial pequeño con paredes multicolor, suelo de madera en tonos medios y suelo marrón
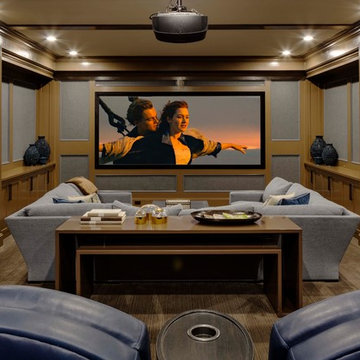
Modelo de cine en casa cerrado tradicional con paredes multicolor, moqueta, pantalla de proyección y suelo marrón
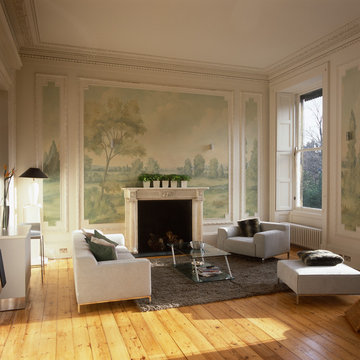
Modelo de salón tradicional con paredes multicolor, suelo de madera en tonos medios, todas las chimeneas y suelo marrón
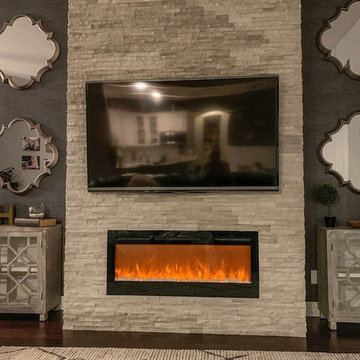
C. Harrison
Ejemplo de salón abierto rural grande con paredes multicolor, suelo de madera oscura, chimenea lineal, marco de chimenea de piedra, televisor colgado en la pared y suelo marrón
Ejemplo de salón abierto rural grande con paredes multicolor, suelo de madera oscura, chimenea lineal, marco de chimenea de piedra, televisor colgado en la pared y suelo marrón
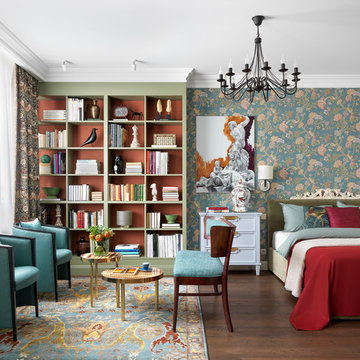
Архитектор и дизайнер Олеся Шляхтина
Modelo de salón abierto clásico renovado con paredes multicolor, suelo de madera oscura y suelo marrón
Modelo de salón abierto clásico renovado con paredes multicolor, suelo de madera oscura y suelo marrón
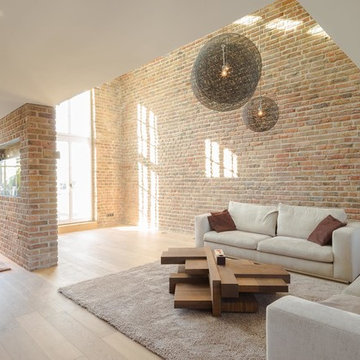
Foto de sala de estar tipo loft urbana grande sin chimenea y televisor con paredes multicolor, suelo de madera clara y suelo marrón
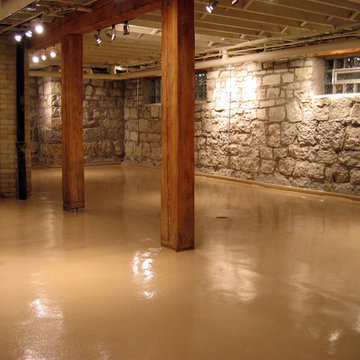
Local wine cellar out with a Solid Epoxy Floor Coating. Located in Pittsburgh, installed by Pittsburgh Garage.
Diseño de sótano con ventanas rústico de tamaño medio sin chimenea con paredes multicolor, suelo de cemento y suelo marrón
Diseño de sótano con ventanas rústico de tamaño medio sin chimenea con paredes multicolor, suelo de cemento y suelo marrón

Liadesign
Foto de salón abierto contemporáneo de tamaño medio con paredes multicolor, suelo de madera en tonos medios, suelo marrón, todas las chimeneas y marco de chimenea de piedra
Foto de salón abierto contemporáneo de tamaño medio con paredes multicolor, suelo de madera en tonos medios, suelo marrón, todas las chimeneas y marco de chimenea de piedra
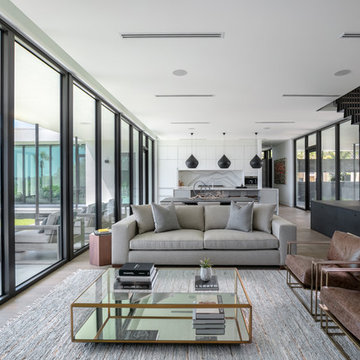
SeaThru is a new, waterfront, modern home. SeaThru was inspired by the mid-century modern homes from our area, known as the Sarasota School of Architecture.
This homes designed to offer more than the standard, ubiquitous rear-yard waterfront outdoor space. A central courtyard offer the residents a respite from the heat that accompanies west sun, and creates a gorgeous intermediate view fro guest staying in the semi-attached guest suite, who can actually SEE THROUGH the main living space and enjoy the bay views.
Noble materials such as stone cladding, oak floors, composite wood louver screens and generous amounts of glass lend to a relaxed, warm-contemporary feeling not typically common to these types of homes.
Photos by Ryan Gamma Photography
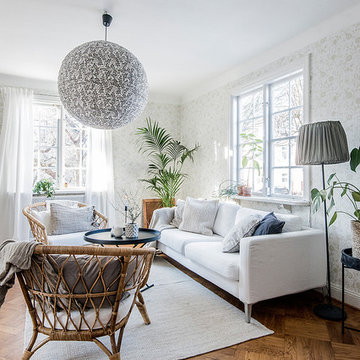
Ejemplo de salón para visitas cerrado escandinavo de tamaño medio con paredes multicolor, suelo de madera en tonos medios y suelo marrón

Laurie Allegretti
Ejemplo de salón cerrado de estilo americano con paredes multicolor, chimenea de esquina, marco de chimenea de yeso, televisor colgado en la pared y suelo marrón
Ejemplo de salón cerrado de estilo americano con paredes multicolor, chimenea de esquina, marco de chimenea de yeso, televisor colgado en la pared y suelo marrón
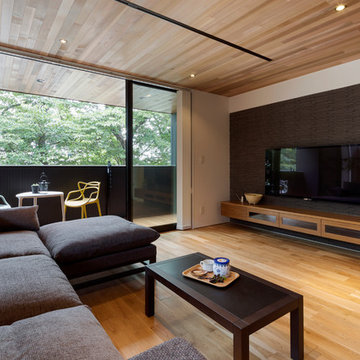
Ejemplo de salón abierto actual con paredes multicolor, suelo de madera en tonos medios, televisor colgado en la pared y suelo marrón
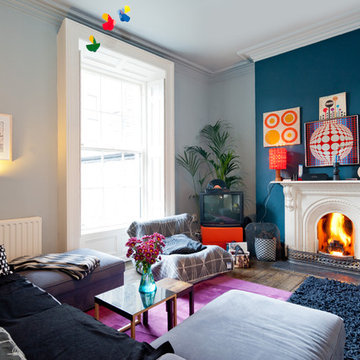
De Urbanic / Arther Maure
Foto de salón cerrado ecléctico de tamaño medio con paredes multicolor, suelo de madera oscura, todas las chimeneas, marco de chimenea de metal, televisor independiente y suelo marrón
Foto de salón cerrado ecléctico de tamaño medio con paredes multicolor, suelo de madera oscura, todas las chimeneas, marco de chimenea de metal, televisor independiente y suelo marrón
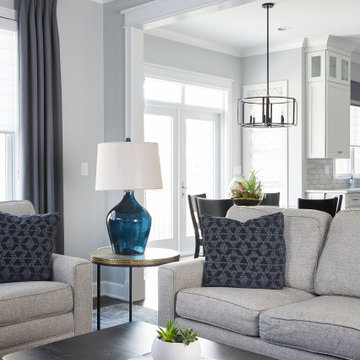
Family room , great room
Foto de sala de estar abierta clásica renovada de tamaño medio con paredes multicolor, suelo de madera oscura, todas las chimeneas, marco de chimenea de piedra, televisor colgado en la pared, suelo marrón, casetón y papel pintado
Foto de sala de estar abierta clásica renovada de tamaño medio con paredes multicolor, suelo de madera oscura, todas las chimeneas, marco de chimenea de piedra, televisor colgado en la pared, suelo marrón, casetón y papel pintado
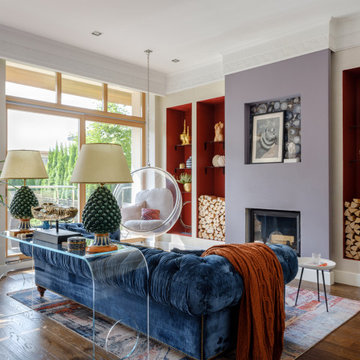
Diseño de salón abierto actual de tamaño medio con paredes multicolor, suelo de madera oscura, estufa de leña, suelo marrón y papel pintado
2.572 fotos de zonas de estar con paredes multicolor y suelo marrón
9





