4.080 fotos de zonas de estar con paredes marrones y televisor colgado en la pared
Filtrar por
Presupuesto
Ordenar por:Popular hoy
61 - 80 de 4080 fotos
Artículo 1 de 3
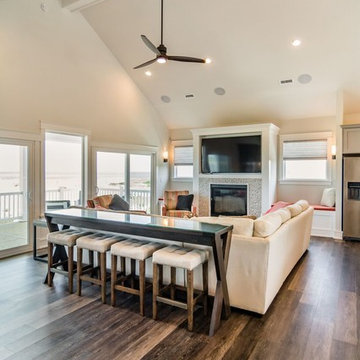
Ejemplo de salón para visitas abierto tradicional renovado de tamaño medio con paredes marrones, suelo vinílico, todas las chimeneas, marco de chimenea de baldosas y/o azulejos, televisor colgado en la pared y suelo beige
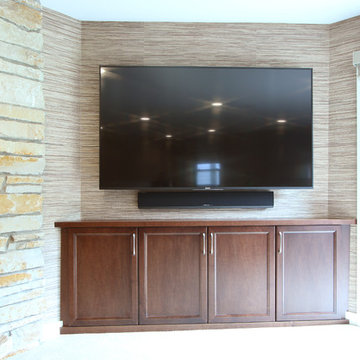
A diagonal wall was built into a corner of this lower level family room. The cabinets were recessed under the wall the maximize the footprint of the space. A matching wood countertop was added for a more furniture looking piece. The flat screen tv was wall mounted as well as the sound bar.
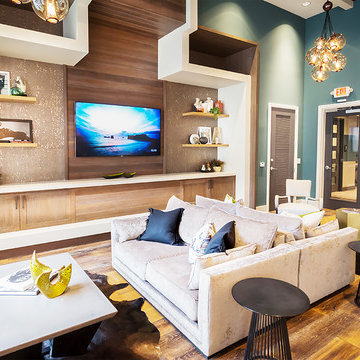
Modelo de salón cerrado minimalista de tamaño medio sin chimenea con paredes marrones, suelo de madera en tonos medios, televisor colgado en la pared y suelo marrón
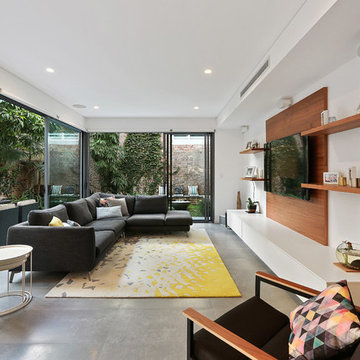
Diseño de salón cerrado contemporáneo sin chimenea con paredes marrones, suelo de cemento, televisor colgado en la pared y suelo gris
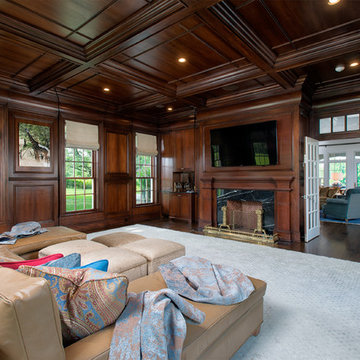
Ejemplo de sala de estar cerrada tradicional con paredes marrones, suelo de madera oscura y televisor colgado en la pared
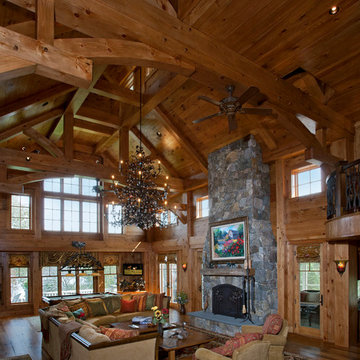
View of the living room and fieldstone fireplace. Woodwork by Summit Woodworkers LLC
Foto de salón abierto rústico extra grande con paredes marrones, suelo de madera en tonos medios, todas las chimeneas, marco de chimenea de piedra y televisor colgado en la pared
Foto de salón abierto rústico extra grande con paredes marrones, suelo de madera en tonos medios, todas las chimeneas, marco de chimenea de piedra y televisor colgado en la pared
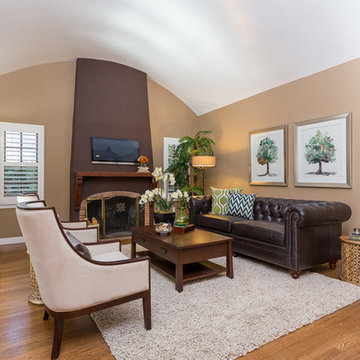
Modelo de salón abierto clásico de tamaño medio con paredes marrones, suelo de madera clara, todas las chimeneas, marco de chimenea de baldosas y/o azulejos, televisor colgado en la pared y suelo beige
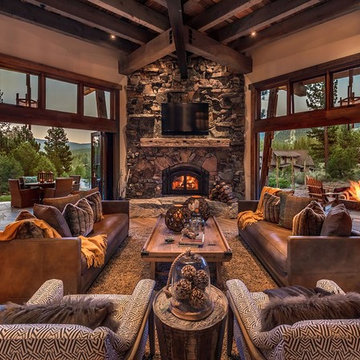
Imagen de salón abierto rústico con paredes marrones, suelo de madera oscura, chimenea de esquina, marco de chimenea de piedra y televisor colgado en la pared
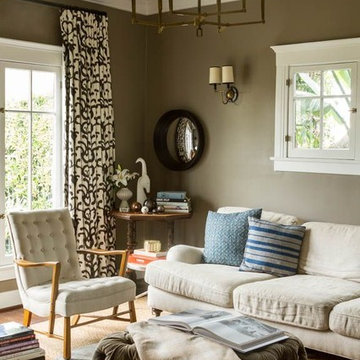
Jayme Burrows
Modelo de sala de estar con biblioteca cerrada bohemia pequeña con paredes marrones, suelo de madera oscura y televisor colgado en la pared
Modelo de sala de estar con biblioteca cerrada bohemia pequeña con paredes marrones, suelo de madera oscura y televisor colgado en la pared
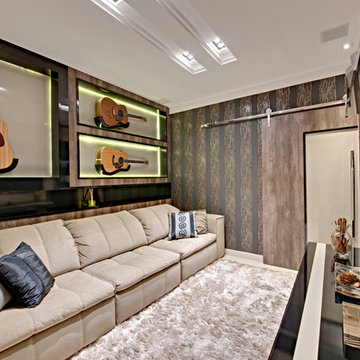
André Monteiro
Modelo de cine en casa cerrado contemporáneo con paredes marrones y televisor colgado en la pared
Modelo de cine en casa cerrado contemporáneo con paredes marrones y televisor colgado en la pared
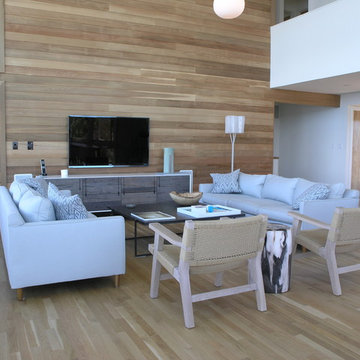
GDG Designworks completely furnished this new Fire Island beach house. We also advised on all kitchen and bathroom fixtures and finishes throughout the house.
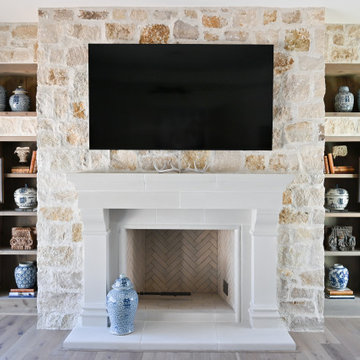
A casual family room to relax with the grandkids; the space is filled with natural stone walls, a timeless fireplace, and a built-in bookcase to display the homeowners variety of collectables.

VPC’s featured Custom Home Project of the Month for March is the spectacular Mountain Modern Lodge. With six bedrooms, six full baths, and two half baths, this custom built 11,200 square foot timber frame residence exemplifies breathtaking mountain luxury.
The home borrows inspiration from its surroundings with smooth, thoughtful exteriors that harmonize with nature and create the ultimate getaway. A deck constructed with Brazilian hardwood runs the entire length of the house. Other exterior design elements include both copper and Douglas Fir beams, stone, standing seam metal roofing, and custom wire hand railing.
Upon entry, visitors are introduced to an impressively sized great room ornamented with tall, shiplap ceilings and a patina copper cantilever fireplace. The open floor plan includes Kolbe windows that welcome the sweeping vistas of the Blue Ridge Mountains. The great room also includes access to the vast kitchen and dining area that features cabinets adorned with valances as well as double-swinging pantry doors. The kitchen countertops exhibit beautifully crafted granite with double waterfall edges and continuous grains.
VPC’s Modern Mountain Lodge is the very essence of sophistication and relaxation. Each step of this contemporary design was created in collaboration with the homeowners. VPC Builders could not be more pleased with the results of this custom-built residence.

Traditional family room with touches of transitional pieces and plenty of seating space.
Ejemplo de sala de estar cerrada tradicional de tamaño medio con televisor colgado en la pared, paredes marrones, suelo de madera oscura, todas las chimeneas, suelo marrón y papel pintado
Ejemplo de sala de estar cerrada tradicional de tamaño medio con televisor colgado en la pared, paredes marrones, suelo de madera oscura, todas las chimeneas, suelo marrón y papel pintado
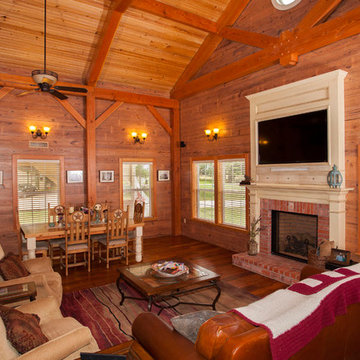
Imagen de sala de estar abierta rústica de tamaño medio con paredes marrones, suelo de madera en tonos medios, todas las chimeneas, marco de chimenea de ladrillo y televisor colgado en la pared
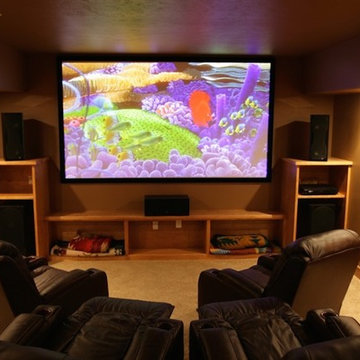
Diseño de cine en casa cerrado actual pequeño con paredes marrones y televisor colgado en la pared
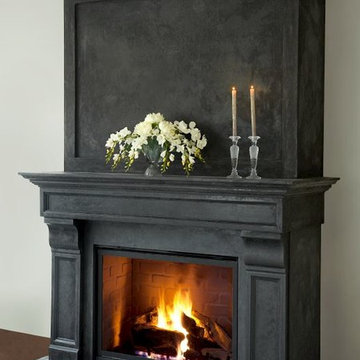
"omega cast stone mantel"
"omega cast stone fireplace mantle"
"custom fireplace mantel"
"custom fireplace overmantel"
"custom cast stone fireplace mantel"
"carved stone fireplace"
"cast stone fireplace mantel"
"cast stone fireplace overmantel"
"cast stone fireplace surrounds"
"fireplace design idea"
"fireplace makeover "
"fireplace mantel ideas"
"fireplace mantle shelf"
"fireplace stone designs"
"fireplace surrounding"
"mantle design idea"

Flavin Architects was chosen for the renovation due to their expertise with Mid-Century-Modern and specifically Henry Hoover renovations. Respect for the integrity of the original home while accommodating a modern family’s needs is key. Practical updates like roof insulation, new roofing, and radiant floor heat were combined with sleek finishes and modern conveniences. Photo by: Nat Rea Photography

Foto de sala de estar abierta y blanca costera grande con paredes marrones, suelo de madera clara, todas las chimeneas, marco de chimenea de metal, televisor colgado en la pared, suelo marrón, vigas vistas y madera
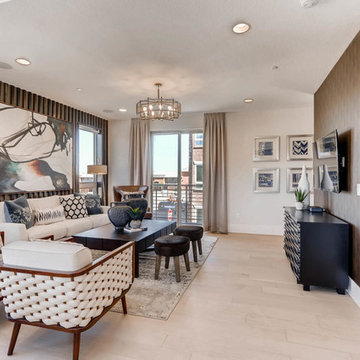
Modelo de salón abierto actual sin chimenea con paredes marrones, suelo de madera clara, televisor colgado en la pared y suelo beige
4.080 fotos de zonas de estar con paredes marrones y televisor colgado en la pared
4





