6.149 fotos de zonas de estar con paredes marrones y suelo marrón
Filtrar por
Presupuesto
Ordenar por:Popular hoy
41 - 60 de 6149 fotos
Artículo 1 de 3

This eclectic kitchen designed with new and old products together is what creates the character. The countertop on the island is a reclaimed bowling alley lane!

Zen Den (Family Room)
Imagen de sala de estar abierta minimalista con paredes marrones, suelo de madera en tonos medios, chimenea de doble cara, marco de chimenea de ladrillo, televisor colgado en la pared, suelo marrón y madera
Imagen de sala de estar abierta minimalista con paredes marrones, suelo de madera en tonos medios, chimenea de doble cara, marco de chimenea de ladrillo, televisor colgado en la pared, suelo marrón y madera

Perched on a hilltop high in the Myacama mountains is a vineyard property that exists off-the-grid. This peaceful parcel is home to Cornell Vineyards, a winery known for robust cabernets and a casual ‘back to the land’ sensibility. We were tasked with designing a simple refresh of two existing buildings that dually function as a weekend house for the proprietor’s family and a platform to entertain winery guests. We had fun incorporating our client’s Asian art and antiques that are highlighted in both living areas. Paired with a mix of neutral textures and tones we set out to create a casual California style reflective of its surrounding landscape and the winery brand.

Beautiful media room. Features log burner and reclaimed wood walls.
Imagen de sala de juegos en casa cerrada actual de tamaño medio con televisor colgado en la pared, paredes marrones, chimeneas suspendidas, marco de chimenea de metal y suelo marrón
Imagen de sala de juegos en casa cerrada actual de tamaño medio con televisor colgado en la pared, paredes marrones, chimeneas suspendidas, marco de chimenea de metal y suelo marrón
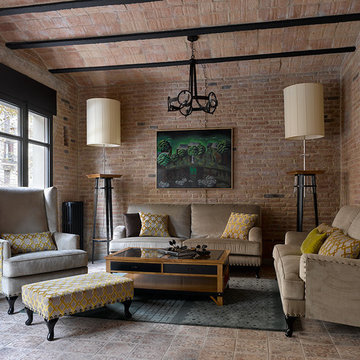
Сергей Ананьев
Foto de salón abierto bohemio de tamaño medio sin chimenea con paredes marrones, suelo de baldosas de cerámica y suelo marrón
Foto de salón abierto bohemio de tamaño medio sin chimenea con paredes marrones, suelo de baldosas de cerámica y suelo marrón

Greg Premru
Ejemplo de sala de estar con biblioteca tradicional sin chimenea con paredes marrones, suelo de madera oscura, pared multimedia y suelo marrón
Ejemplo de sala de estar con biblioteca tradicional sin chimenea con paredes marrones, suelo de madera oscura, pared multimedia y suelo marrón
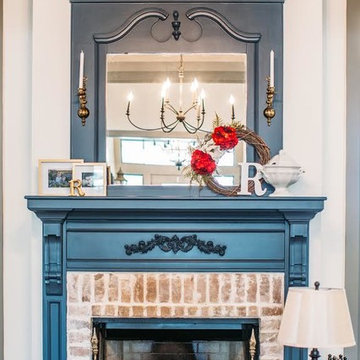
Imagen de salón para visitas cerrado clásico renovado grande sin televisor con suelo de madera en tonos medios, todas las chimeneas, marco de chimenea de ladrillo, suelo marrón y paredes marrones

Imagen de sótano con puerta romántico de tamaño medio con paredes marrones, suelo de madera en tonos medios, todas las chimeneas, marco de chimenea de ladrillo y suelo marrón

Black steel railings pop against exposed brick walls. Exposed wood beams with recessed lighting and exposed ducts create an industrial-chic living space.
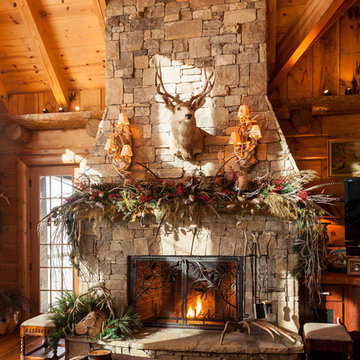
Modelo de salón para visitas abierto rural sin televisor con paredes marrones, todas las chimeneas, marco de chimenea de piedra y suelo marrón
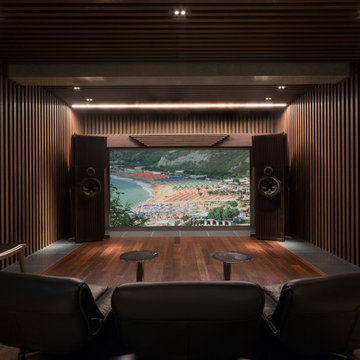
新建築写真部
Diseño de cine en casa cerrado contemporáneo con paredes marrones, suelo de madera oscura y suelo marrón
Diseño de cine en casa cerrado contemporáneo con paredes marrones, suelo de madera oscura y suelo marrón
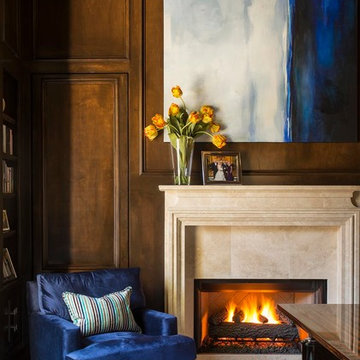
Get some work done or cozy up in this masculine, hip library. Highlighting the colors from the original art piece with a cut velvet chair helps make this a put-together and appealing space.
Design: Wesley-Wayne Interiors
Photo: Dan Piassick
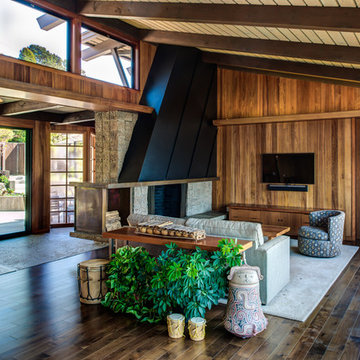
Treve Johnson
Foto de sala de estar abierta retro de tamaño medio con paredes marrones, suelo de madera oscura, todas las chimeneas, marco de chimenea de piedra, televisor colgado en la pared y suelo marrón
Foto de sala de estar abierta retro de tamaño medio con paredes marrones, suelo de madera oscura, todas las chimeneas, marco de chimenea de piedra, televisor colgado en la pared y suelo marrón

Despite the grand size of the 300-square-foot den and its cathedral ceiling, the room remains cozy and welcoming. The casual living space is a respite from the white walls and trim that illuminate most of the main level. Instead, natural cherry built-in shelving and paneling span the fireplace wall and fill the room with a warm masculine sensibility.
The hearth surround of the gas fireplace exhibits prosperity for detail. The herringbone pattern is constructed of small, tumbled-slate tiles and topped with a simple natural cherry mantel.
There are integrated windows into the design of the fireplace wall. The small, high sidelights are joined by three grand windows that fill most of the room's back wall and offer an inviting view of the backyard. Comfortable twin chairs and a classic-style sofa provide ideal spots to relax, read or enjoy a show on the TV, which is hidden in the corner behind vintage shutters.
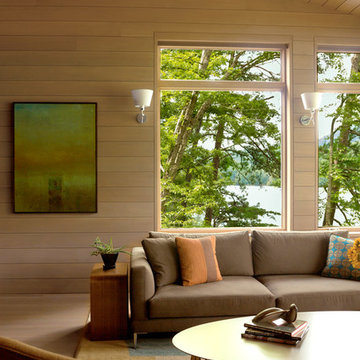
The Fontana Bridge residence is a mountain modern lake home located in the mountains of Swain County. The LEED Gold home is mountain modern house designed to integrate harmoniously with the surrounding Appalachian mountain setting. The understated exterior and the thoughtfully chosen neutral palette blend into the topography of the wooded hillside.
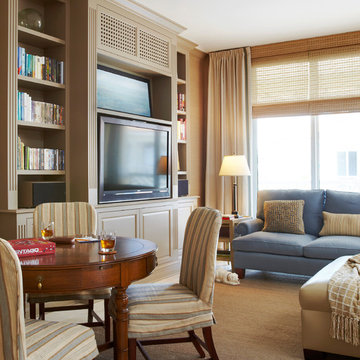
Area to watch television and play cards or games
Robert Brantley
Foto de sala de estar cerrada clásica de tamaño medio sin chimenea con paredes marrones, moqueta, pared multimedia y suelo marrón
Foto de sala de estar cerrada clásica de tamaño medio sin chimenea con paredes marrones, moqueta, pared multimedia y suelo marrón

Modelo de salón para visitas beige tradicional sin chimenea con paredes marrones, suelo de madera en tonos medios, suelo marrón y alfombra
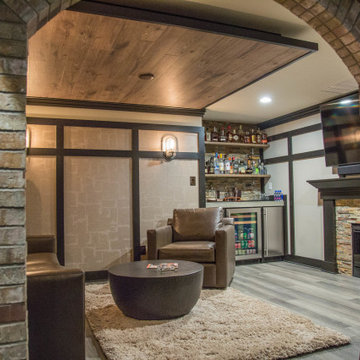
Our in-house design staff took this unfinished basement from sparse to stylish speak-easy complete with a fireplace, wine & bourbon bar and custom humidor.

Foto de sala de estar abierta y abovedada costera grande sin chimenea con paredes marrones, suelo vinílico, televisor colgado en la pared, suelo marrón y panelado

New construction family room/great room. Linear fireplace with built-in LED underneath that rotate colors
Foto de sala de estar abierta y abovedada actual de tamaño medio con paredes marrones, suelo de madera en tonos medios, chimenea lineal, marco de chimenea de baldosas y/o azulejos, televisor colgado en la pared y suelo marrón
Foto de sala de estar abierta y abovedada actual de tamaño medio con paredes marrones, suelo de madera en tonos medios, chimenea lineal, marco de chimenea de baldosas y/o azulejos, televisor colgado en la pared y suelo marrón
6.149 fotos de zonas de estar con paredes marrones y suelo marrón
3





