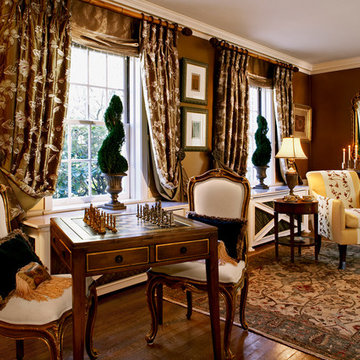23.001 fotos de zonas de estar con paredes marrones y paredes rosas
Filtrar por
Presupuesto
Ordenar por:Popular hoy
161 - 180 de 23.001 fotos
Artículo 1 de 3
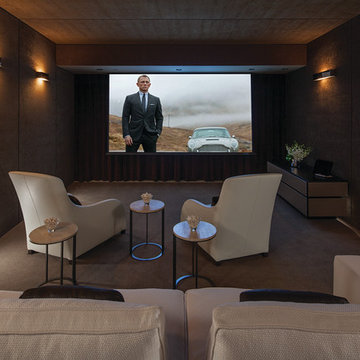
Laurel Way Beverly Hills modern mansion home theater. Photo by Art Gray Photography.
Modelo de cine en casa cerrado y beige moderno de tamaño medio con paredes marrones, moqueta, pantalla de proyección y suelo gris
Modelo de cine en casa cerrado y beige moderno de tamaño medio con paredes marrones, moqueta, pantalla de proyección y suelo gris
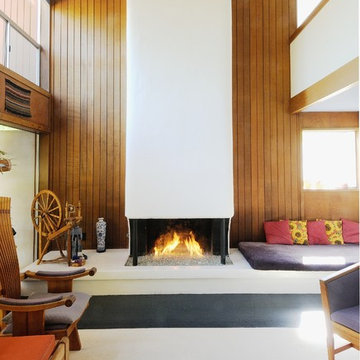
Original wood burning fireplace was converted to a gas burner with clear glass pellets.
Imagen de salón vintage con paredes marrones, todas las chimeneas y alfombra
Imagen de salón vintage con paredes marrones, todas las chimeneas y alfombra

Jeff Garland Photography
Foto de salón cerrado mediterráneo de tamaño medio sin chimenea y televisor con paredes marrones, moqueta, suelo rojo y cortinas
Foto de salón cerrado mediterráneo de tamaño medio sin chimenea y televisor con paredes marrones, moqueta, suelo rojo y cortinas
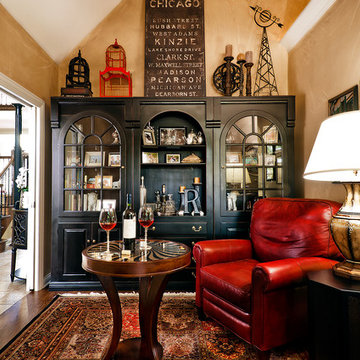
Modelo de sala de estar cerrada clásica de tamaño medio sin televisor y chimenea con paredes marrones y suelo de madera oscura
Photos by: Concept Photography
Modelo de salón clásico renovado con paredes marrones y marco de chimenea de piedra
Modelo de salón clásico renovado con paredes marrones y marco de chimenea de piedra
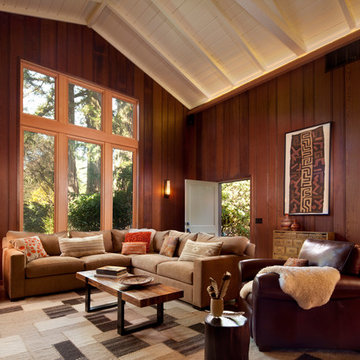
Gustave Carlson Design
Imagen de sala de estar abierta contemporánea grande sin chimenea con paredes marrones y suelo de madera en tonos medios
Imagen de sala de estar abierta contemporánea grande sin chimenea con paredes marrones y suelo de madera en tonos medios
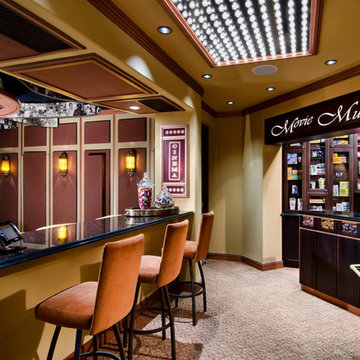
Ceiling element large movie reel, circles are speakers, candy area, seating for 15, reclining chairs, popcorn machine,
Imagen de cine en casa cerrado mediterráneo extra grande con paredes marrones, moqueta y pantalla de proyección
Imagen de cine en casa cerrado mediterráneo extra grande con paredes marrones, moqueta y pantalla de proyección
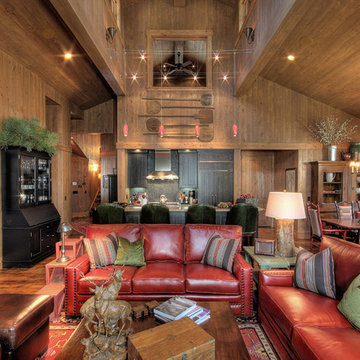
High country mountain home defines the interiors of this handsome residence coupled with the whimsy of an enchanted forest.
Imagen de salón abierto rural con paredes marrones
Imagen de salón abierto rural con paredes marrones
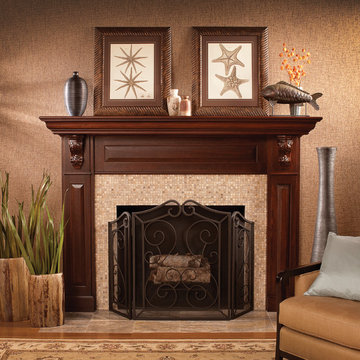
This stunning fireplace mantel from Dura Supreme Cabinetry features carved corbels below the mantel shelf. When “Classic” Styling is selected, the corbels feature an ornate, acanthus leaf carving. Decorative panels were selected for the frieze and the columns. Crafted with rich color and unique grain pattern create an elegant focal point for this great room.
The inviting warmth and crackling flames in a fireplace naturally draw people to gather around the hearth. Historically, the fireplace has been an integral part of the home as one of its central features. Original hearths not only warmed the room, they were the hub of food preparation and family interaction. With today’s modern floor plans and conveniences, the fireplace has evolved from its original purpose to become a prominent architectural element with a social function.
Within the open floor plans that are so popular today, a well-designed kitchen has become the central feature of the home. The kitchen and adjacent living spaces are combined, encouraging guests and families to mingle before and after a meal.
Within that large gathering space, the kitchen typically opens to a room featuring a fireplace mantel or an integrated entertainment center, and it makes good sense for these elements to match or complement each other. With Dura Supreme, your kitchen cabinetry, entertainment cabinetry and fireplace mantels are all available in matching or coordinating designs, woods and finishes.
Fireplace Mantels from Dura Supreme are available in 3 basic designs – or your own custom design. Each basic design has optional choices for columns, overall styling and “frieze” options so that you can choose a look that’s just right for your home.
Request a FREE Dura Supreme Brochure Packet:
http://www.durasupreme.com/request-brochure
Find a Dura Supreme Showroom near you today:
http://www.durasupreme.com/dealer-locator
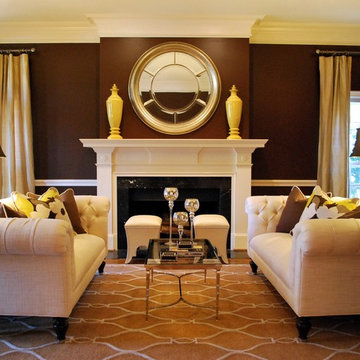
Transitional style formal living room in shades of chocolate brown, ivory, and accented with citron yellow. Featuring modern Chesterfield sofas with Moroccan inspired ottomans and glass coffee table with mercury glass accents. Asian inspired lighting and accessories and clean, bold lines complete the look.
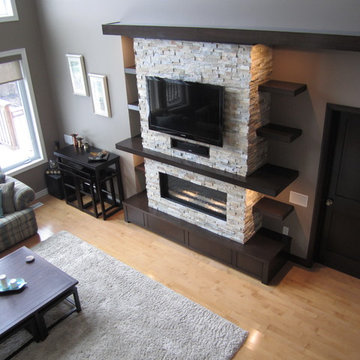
JWS Woodworking and Design - J.Swarbrick
Foto de sala de estar abierta actual grande con paredes marrones, suelo de madera clara, chimenea lineal, marco de chimenea de piedra y televisor colgado en la pared
Foto de sala de estar abierta actual grande con paredes marrones, suelo de madera clara, chimenea lineal, marco de chimenea de piedra y televisor colgado en la pared
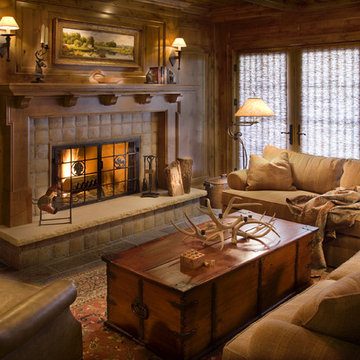
Photography: Phillip Mueller
Architect: Murphy & Co. Design
Builder: Kyle Hunt
Imagen de sala de estar tradicional con paredes marrones, todas las chimeneas, marco de chimenea de piedra y alfombra
Imagen de sala de estar tradicional con paredes marrones, todas las chimeneas, marco de chimenea de piedra y alfombra

Great room with large window wall, exposed timber beams, tongue and groove ceiling and double sided fireplace.
Hal Kearney, Photographer
Diseño de salón para visitas cerrado rústico de tamaño medio con marco de chimenea de piedra, paredes marrones, suelo de madera clara, chimenea de doble cara y alfombra
Diseño de salón para visitas cerrado rústico de tamaño medio con marco de chimenea de piedra, paredes marrones, suelo de madera clara, chimenea de doble cara y alfombra
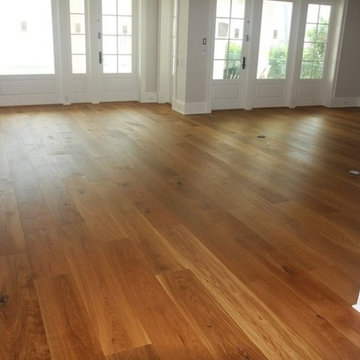
Imagen de salón abierto de estilo americano grande sin chimenea y televisor con suelo de madera en tonos medios, paredes rosas y suelo marrón

This hand engraved limestone mantel was designed and fabricated specifically for this home. All of the wall panels are stained walnut.
www.press1photos.com

Foto de sótano con ventanas tradicional con paredes marrones y suelo de madera oscura

Basement family room with built-in home bar, lounge area, and pool table area.
Imagen de sótano tradicional renovado grande sin chimenea con bar en casa, paredes marrones, suelo de madera oscura, suelo marrón y papel pintado
Imagen de sótano tradicional renovado grande sin chimenea con bar en casa, paredes marrones, suelo de madera oscura, suelo marrón y papel pintado

kitchen - living room
Imagen de salón con barra de bar abierto contemporáneo de tamaño medio con paredes marrones, suelo de madera oscura, televisor colgado en la pared, suelo marrón, vigas vistas, papel pintado y cortinas
Imagen de salón con barra de bar abierto contemporáneo de tamaño medio con paredes marrones, suelo de madera oscura, televisor colgado en la pared, suelo marrón, vigas vistas, papel pintado y cortinas

Our Windsor waterproof SPC Vinyl Plank Floors add an effortless accent to this industrial styled home. The perfect shade of gray with wood grain texture to highlight the blacks and tonal browns in this living room.
23.001 fotos de zonas de estar con paredes marrones y paredes rosas
9






